-
san_00
http://www.atelier2.it/wp-content/uploads/2012/11/san_00.jpg
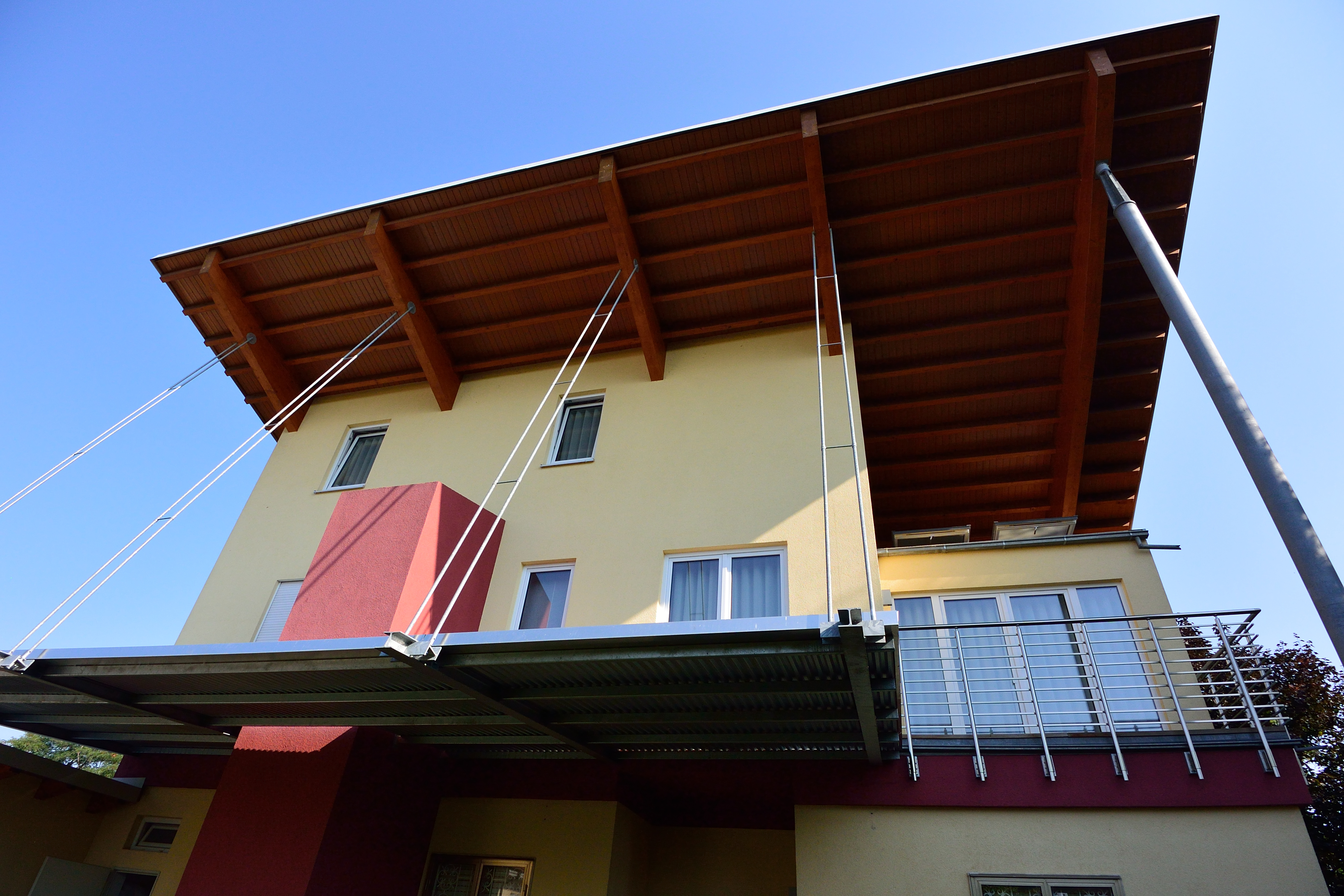
-
san_01s
http://www.atelier2.it/wp-content/uploads/2012/07/san_01s.jpg
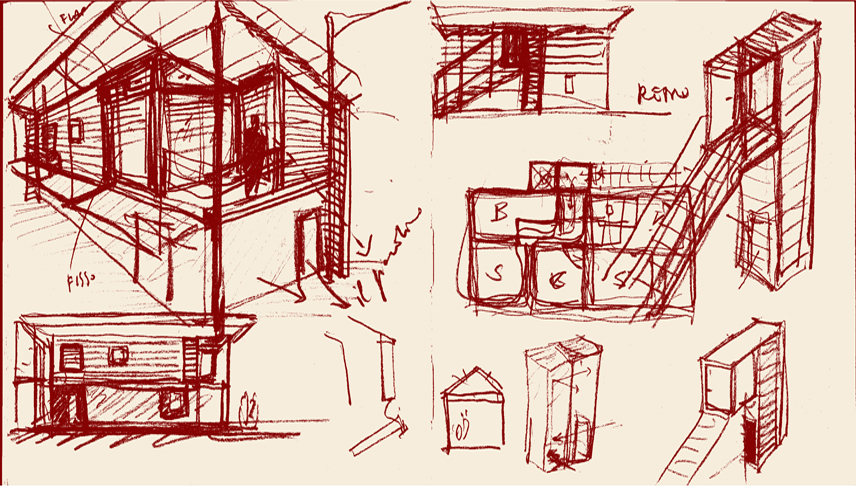
-
san_02s
http://www.atelier2.it/wp-content/uploads/2012/07/san_02s.jpg
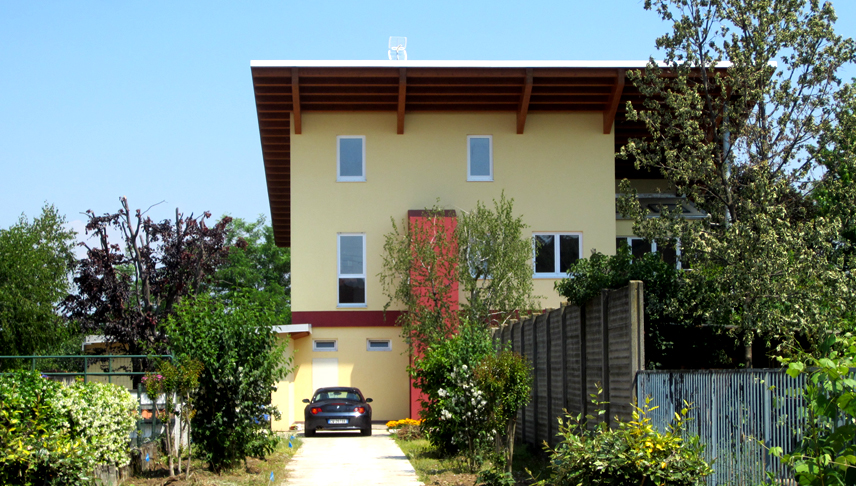
-
san_03s
http://www.atelier2.it/wp-content/uploads/2012/07/san_03s.jpg
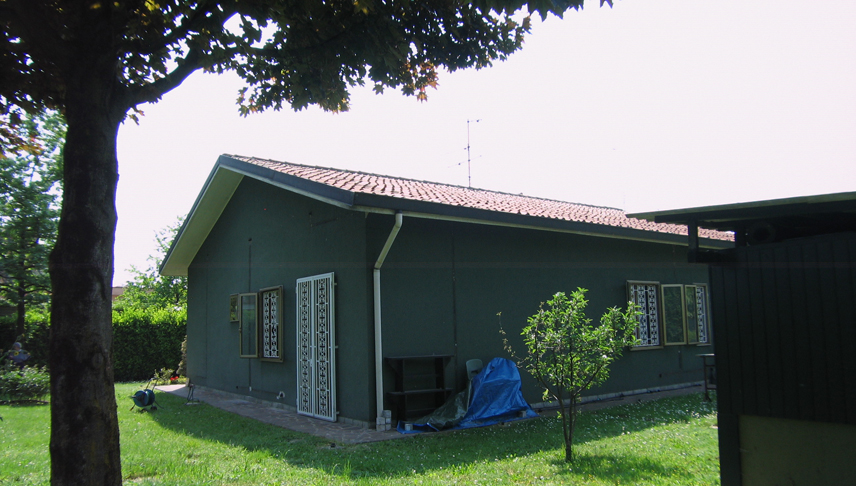
-
san_04s
http://www.atelier2.it/wp-content/uploads/2012/07/san_04s.jpg
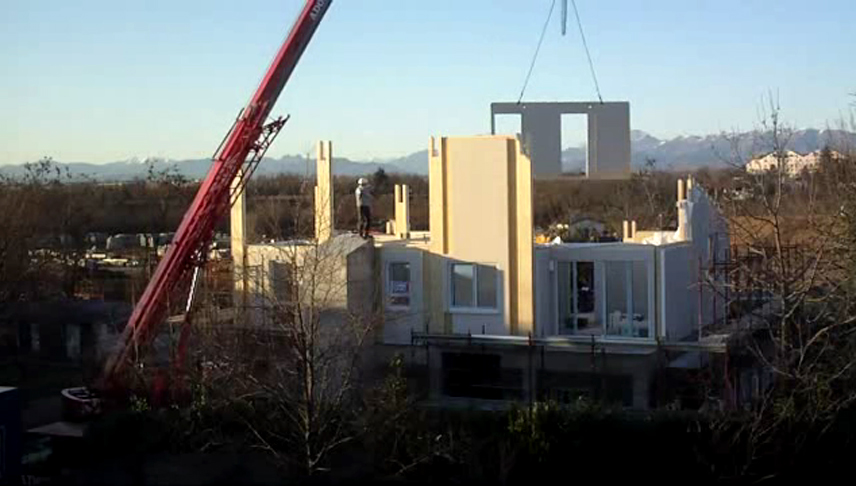
-
san_05s
http://www.atelier2.it/wp-content/uploads/2012/07/san_05s.jpg
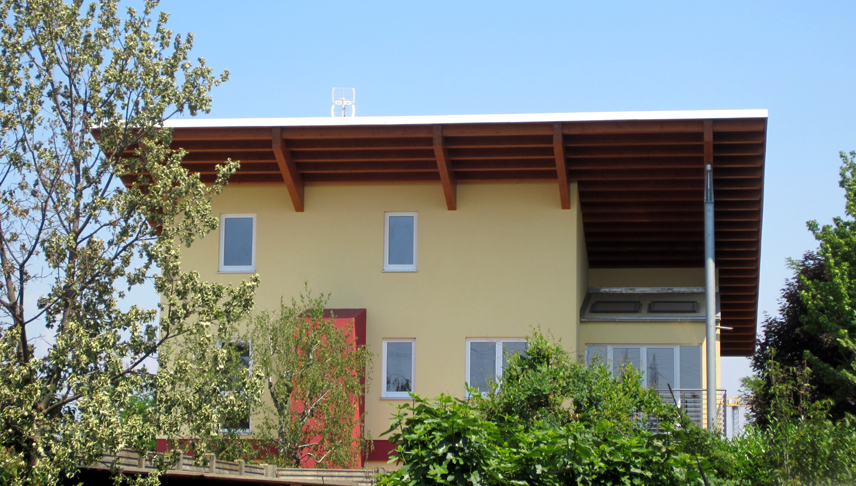
-
san_06s
http://www.atelier2.it/wp-content/uploads/2012/07/san_06s.jpg
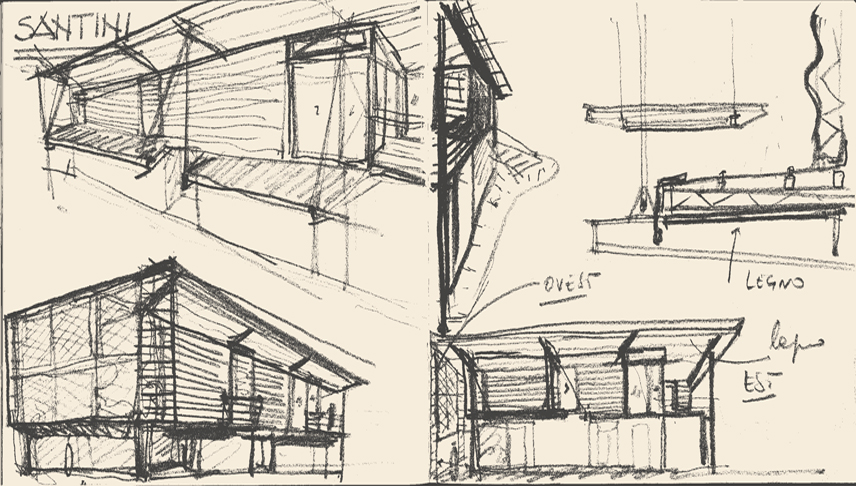
-
san_07as
http://www.atelier2.it/wp-content/uploads/2012/11/san_07as.jpg
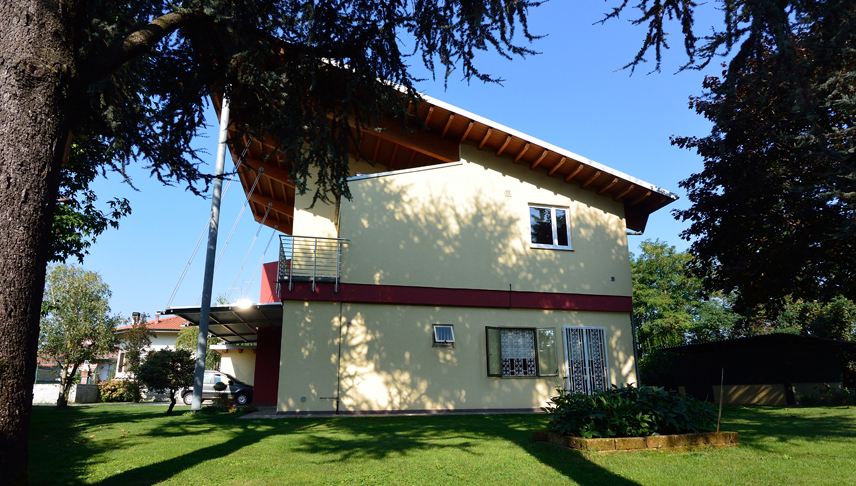
-
san_08as
http://www.atelier2.it/wp-content/uploads/2012/11/san_08as.jpg
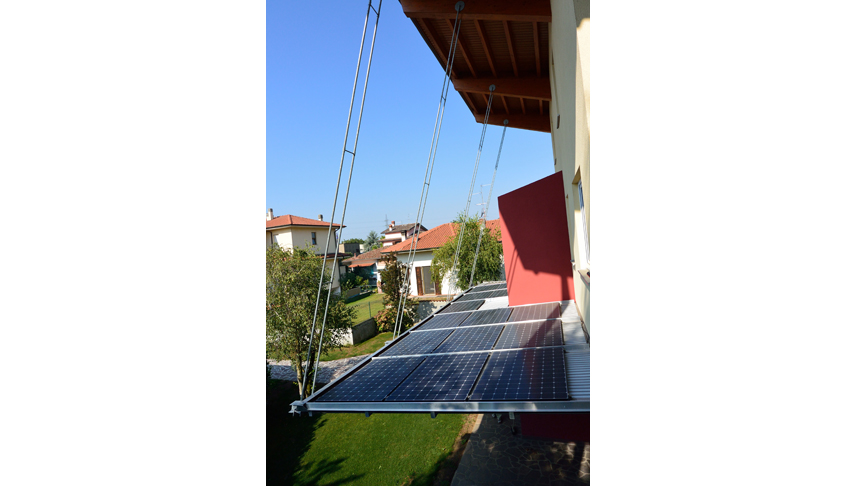
-
san_09s
http://www.atelier2.it/wp-content/uploads/2012/11/san_09s.jpg
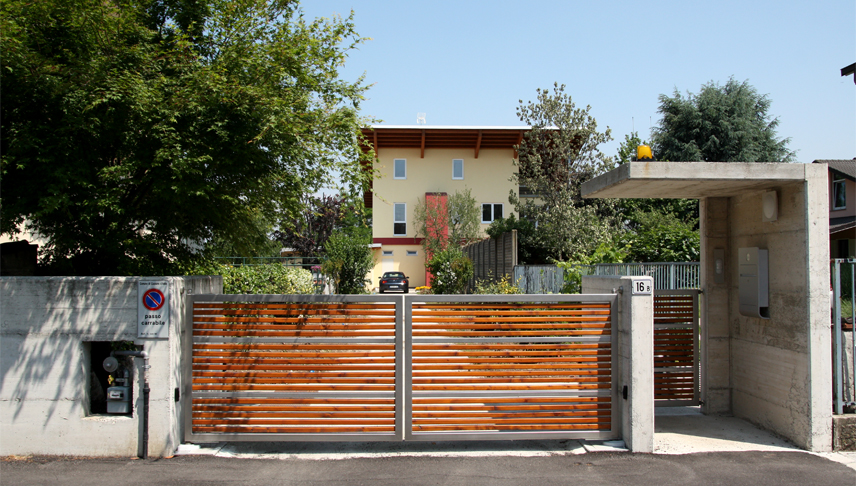
-
san_10s
http://www.atelier2.it/wp-content/uploads/2012/11/san_10s.jpg
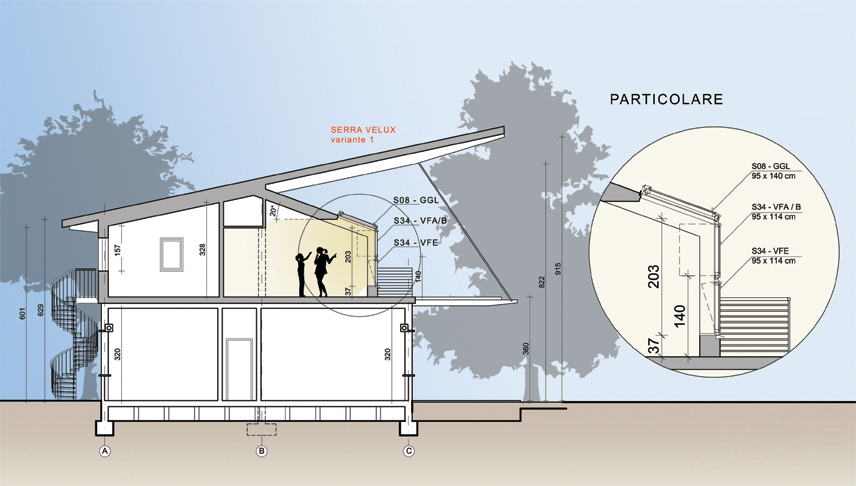
-
san_11s
http://www.atelier2.it/wp-content/uploads/2012/11/san_11s.jpg
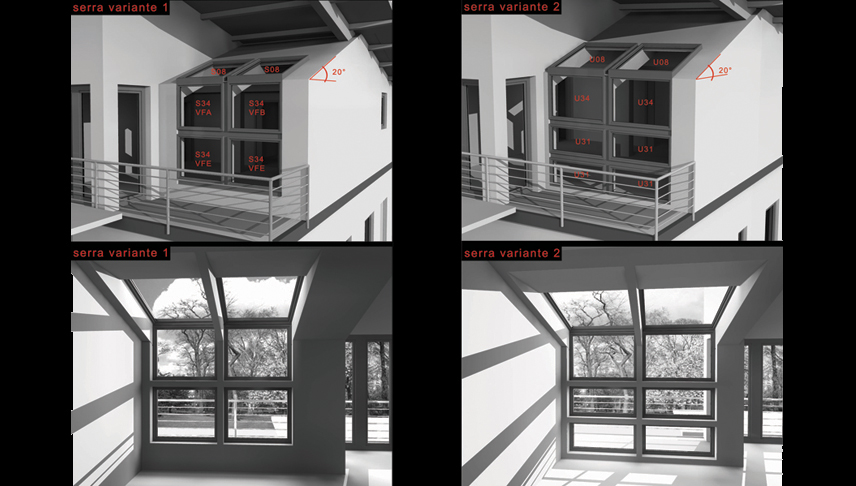
-
san_12s
http://www.atelier2.it/wp-content/uploads/2012/11/san_12s.jpg
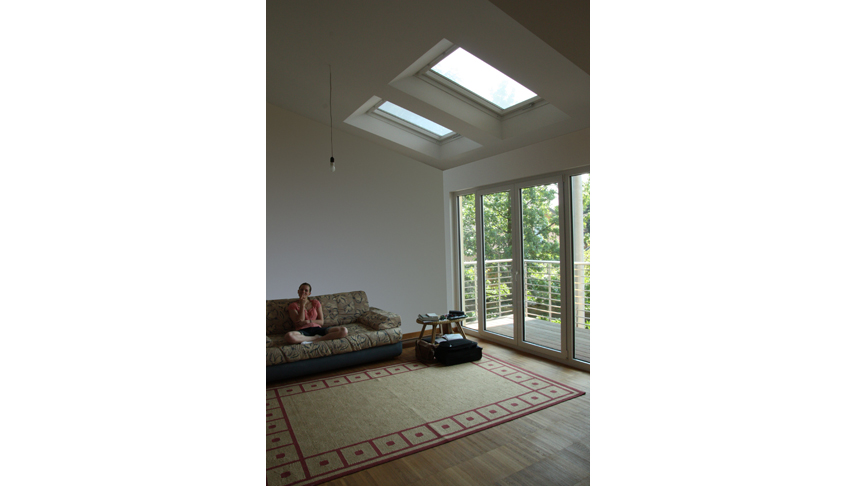
-
san_13s
http://www.atelier2.it/wp-content/uploads/2012/11/san_13s.jpg
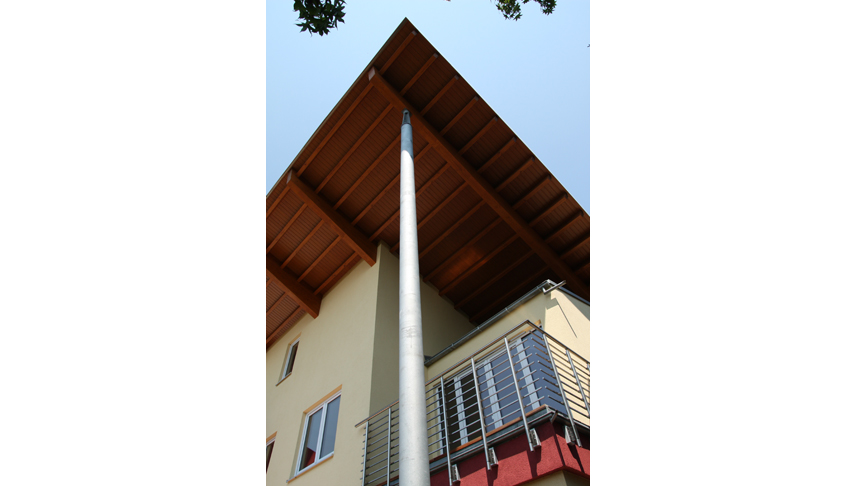
The project concerns the doubling of a one-family house, architecturally anonymous, like many others in Lombardia plain. It’s the occasion to redesign the whole building and to improve its thermal performances.
The additional storey, an independent flat, has an hyper-insulated envelope and a bioclimatic glasshouse studied with Velux Italia, taping sun’s energy during the winter, which is deactivated in summer by suitable sunscreens.
The house has been realized with wood prefabricated panels by the German firm Hanse Haus.
2008-2012
ACTIVITY: Complete architectural design
CUSTOMER: Private














