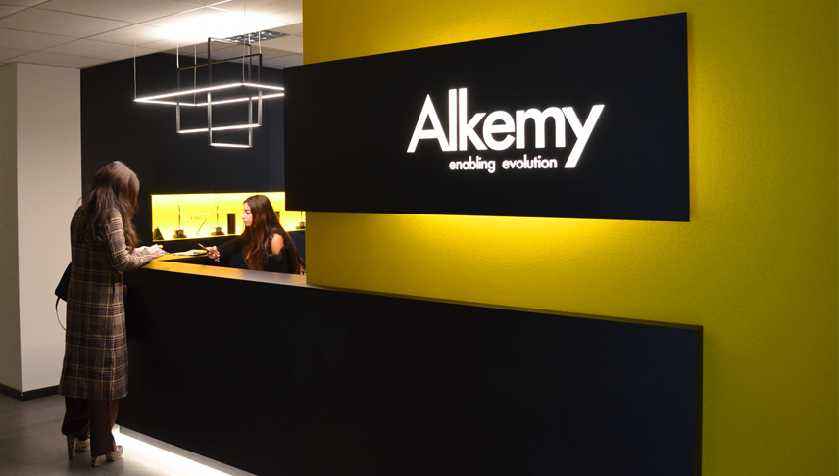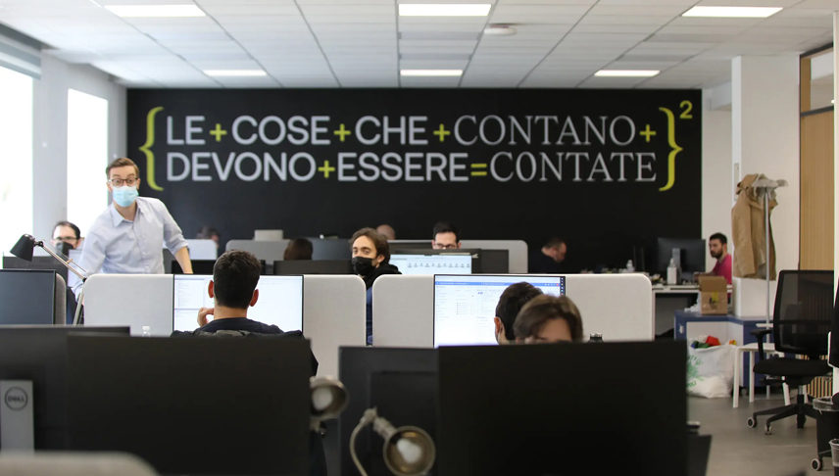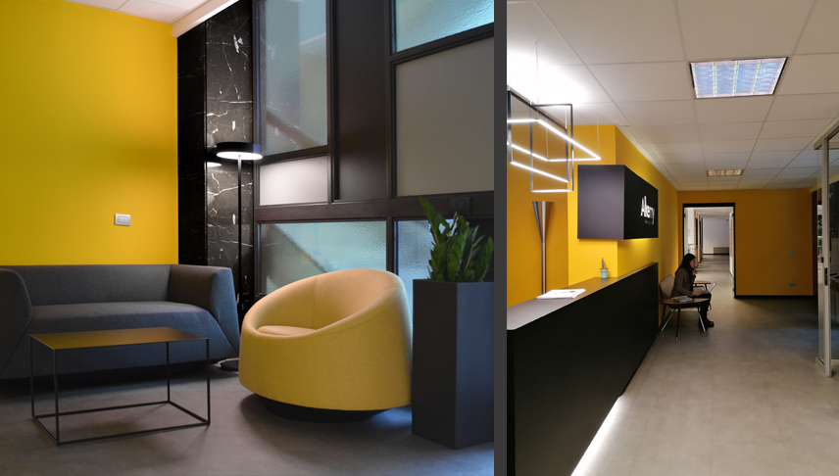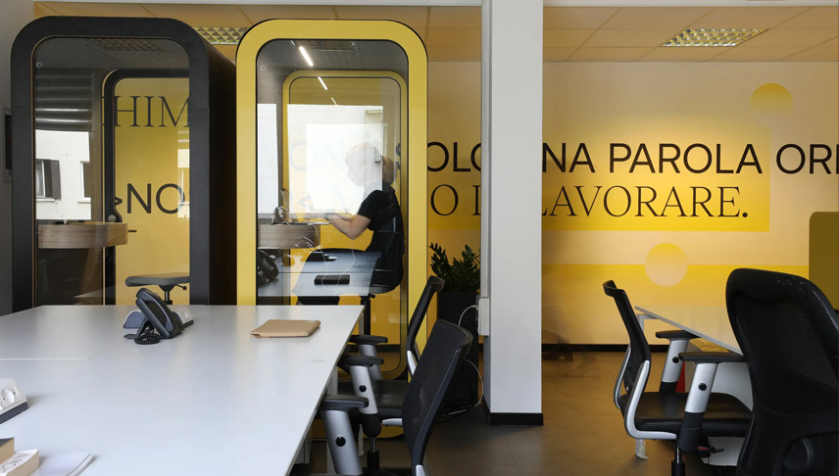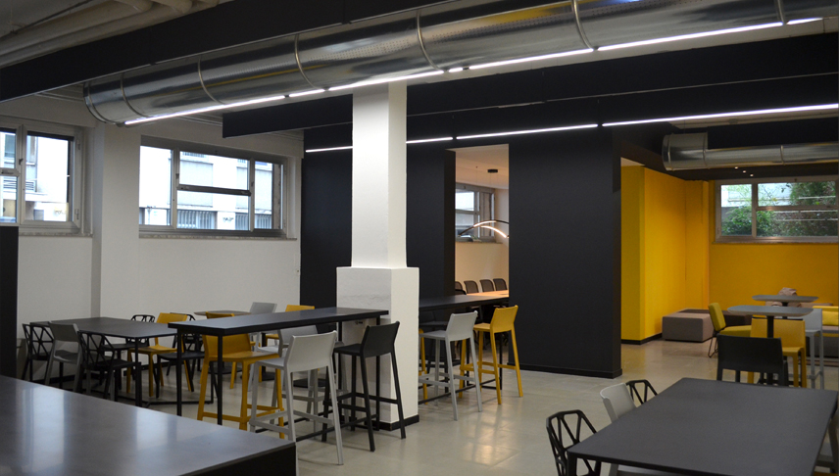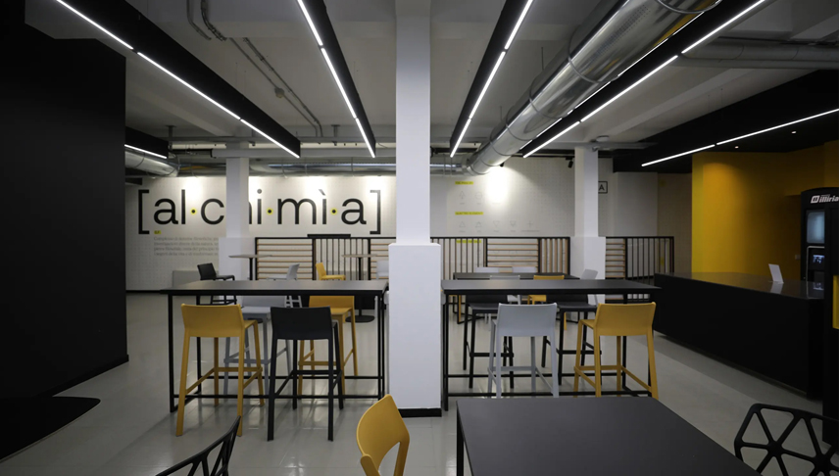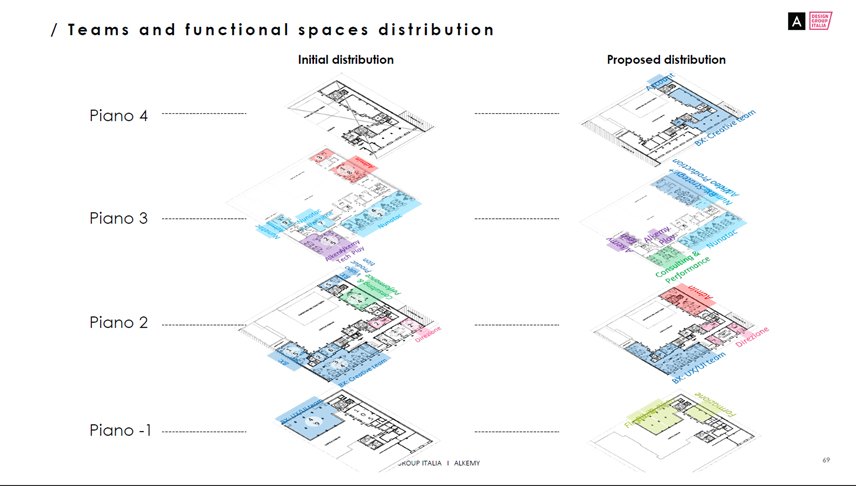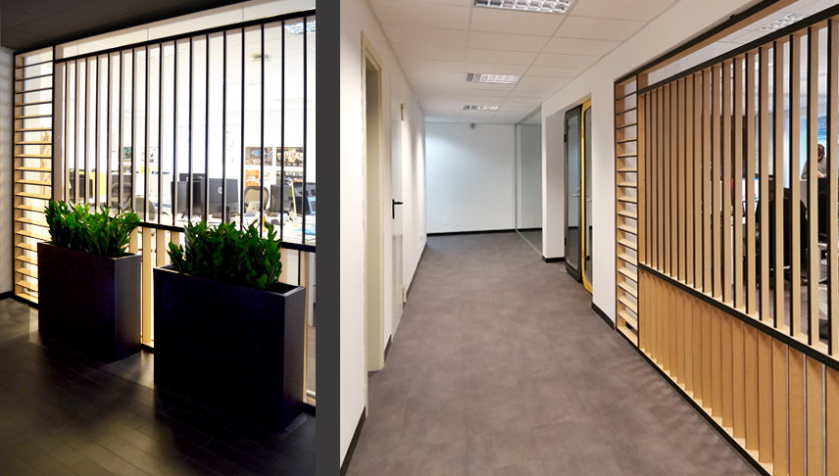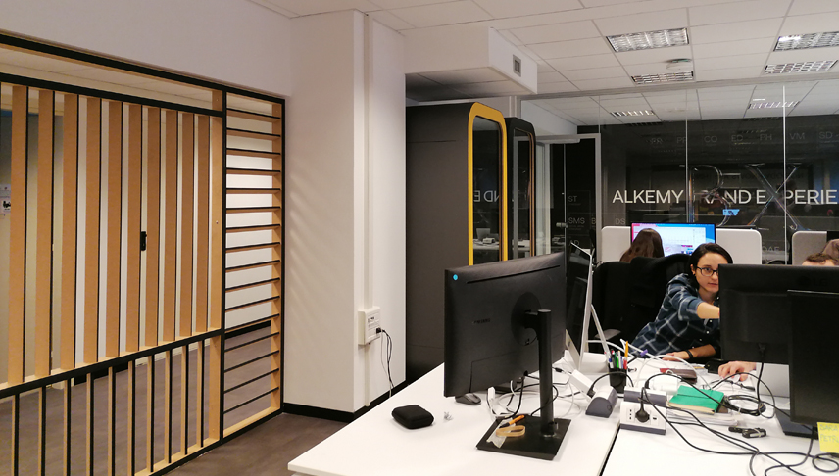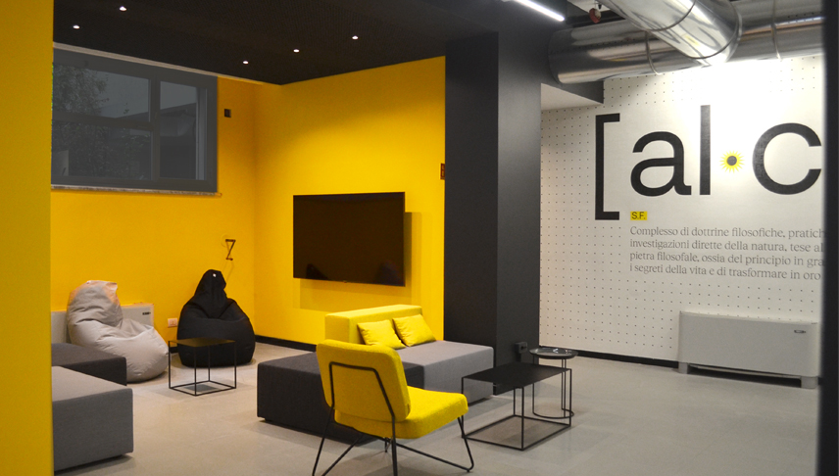The pandemic has imposed a new style of work in many companies through greater digitization and the implementation of smart-working. Alkemy, a company specialized in the evolution of new business models, took the opportunity to reorganize its Milan office spaces, precisely in this key and also in response to an increase in staff.
The offices, which occupied 3 floors of the building in via San Gregorio 45, acquired an additional floor of the same building and reorganized the basement as relax and fun space for employees, for informal meeting and gatherings and for organizing events.
The teams have been redistributed on the different floors in order to facilitate workflows, team building and interactions; redefined meeting spaces, brainstorming, private offices and installed several phonebooths, necessary considering the increase in remote meetings.
In addition, colors and wall graphics were applied (studied with Alkemy’s communication experts), in order to give identity and liven up the spaces.
2021
ACTIVITY: Collaboration in the functional/experiential design/lay-out amd flows/ interior design project, preliminary and executive design, assistance to the construction management for building works.
CUSTOMER: DGI for Alkemy S.p.a.
ARCHITECTURAL DESIGN, EXPERIENCE/INTERIOR DESIGN: Design Group Italia – Milan with Arch. Valentina Gallotti – Milan
LOCAL ARCHITECT AND WORK MANAGEMENT: Arch. Luca Strada – Milano
Images courtesy: DGI

