-
aci_01s
http://www.atelier2.it/wp-content/uploads/2015/06/aci_01s.jpg
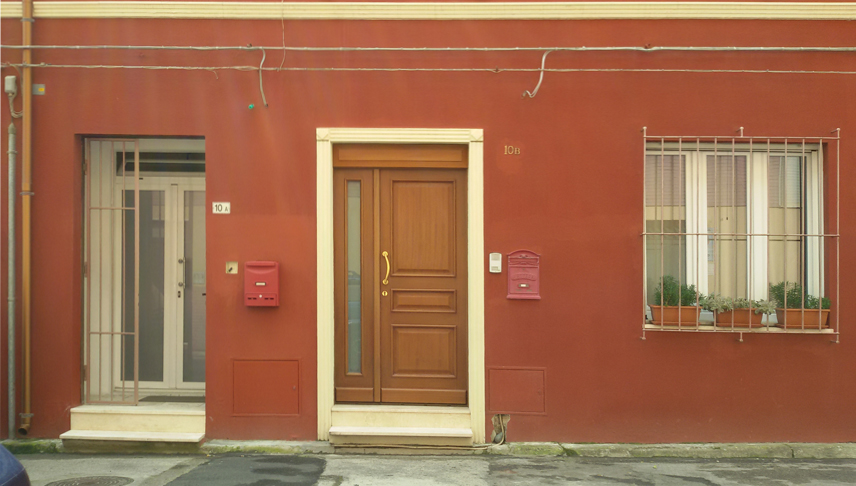
-
aci_02s
http://www.atelier2.it/wp-content/uploads/2015/06/aci_02s.jpg
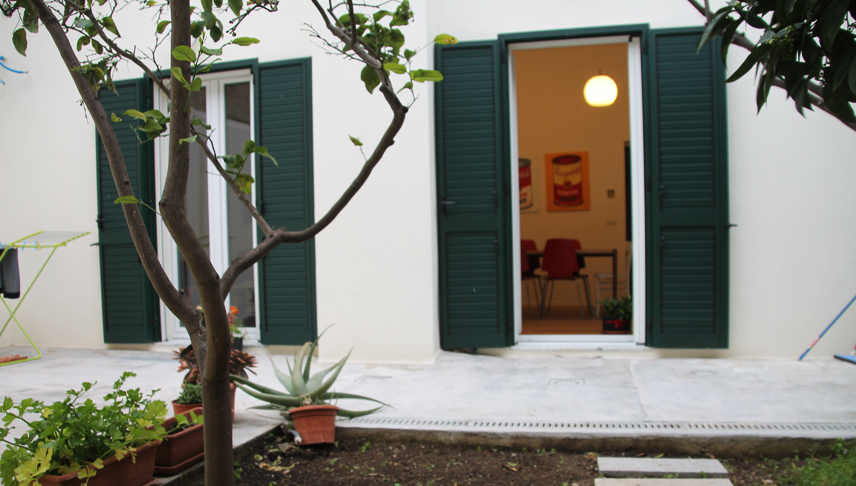
-
aci_03s
http://www.atelier2.it/wp-content/uploads/2015/06/aci_03s.jpg
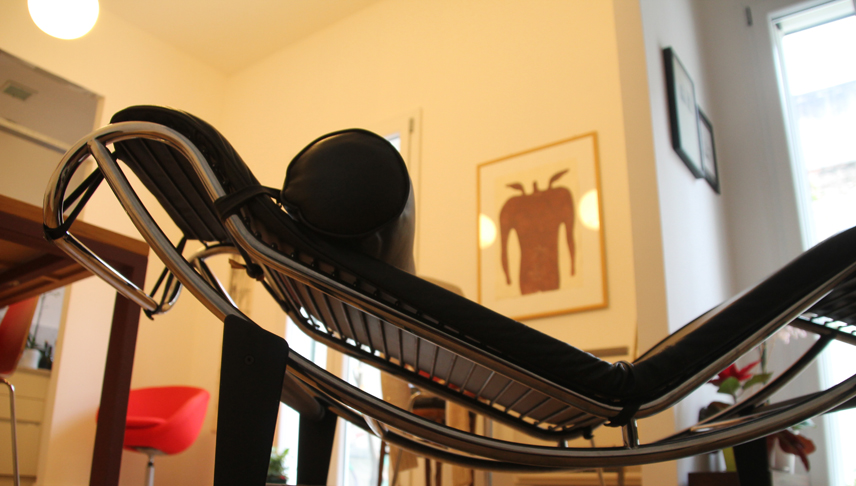
-
aci_04s
http://www.atelier2.it/wp-content/uploads/2015/06/aci_04s.jpg
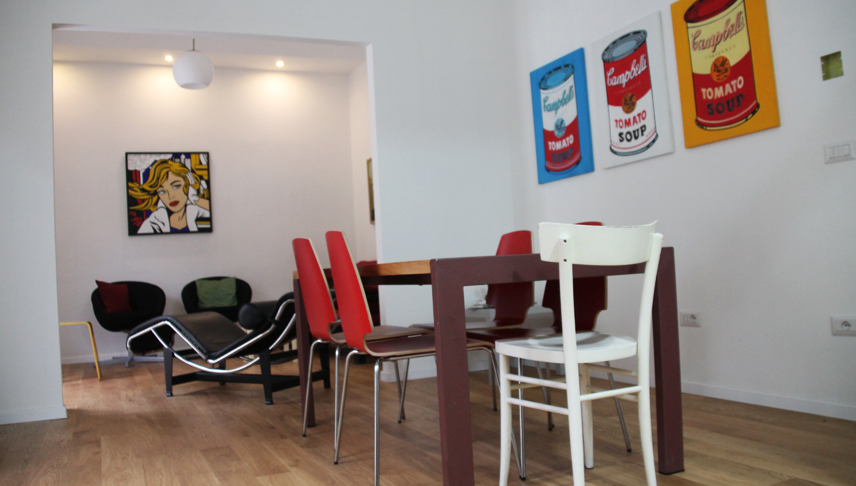
-
aci_05s
http://www.atelier2.it/wp-content/uploads/2015/06/aci_05s.jpg
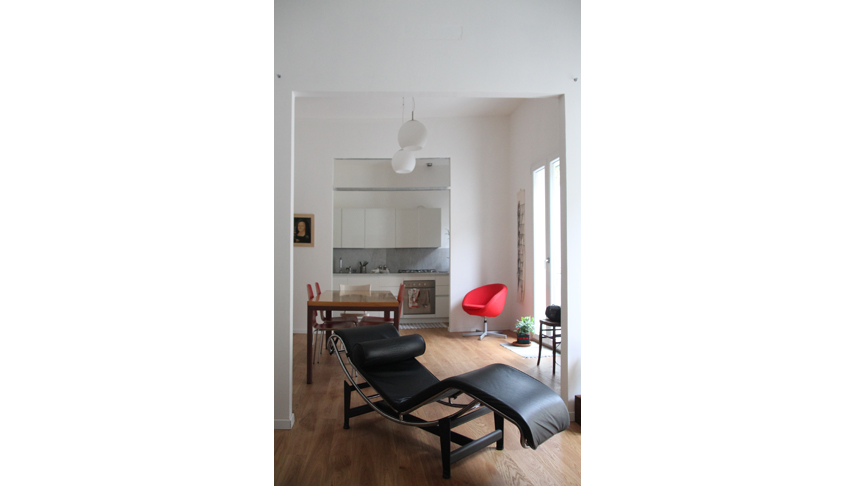
-
aci_06s
http://www.atelier2.it/wp-content/uploads/2015/06/aci_06s.jpg
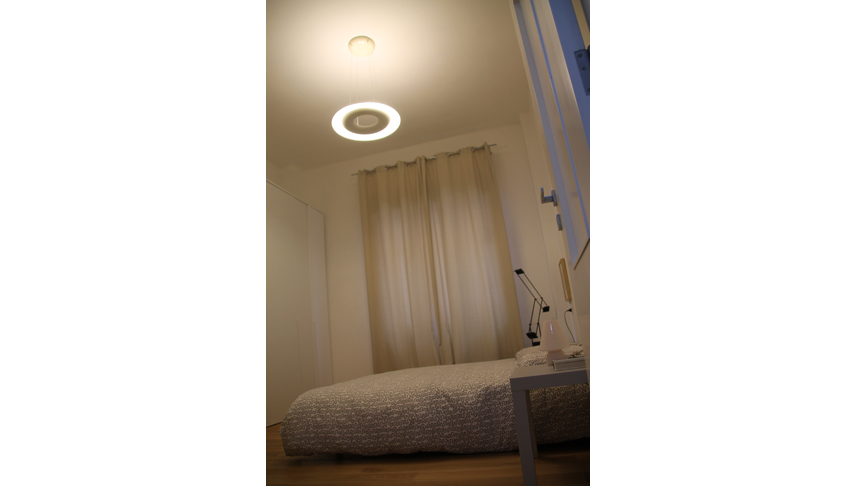
-
aci_07s
http://www.atelier2.it/wp-content/uploads/2015/06/aci_07s.jpg
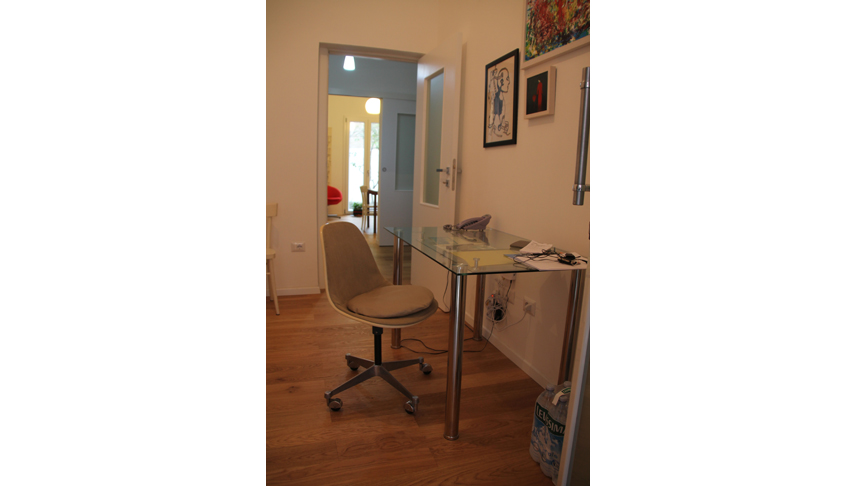
-
aci_08s
http://www.atelier2.it/wp-content/uploads/2015/06/aci_08s.jpg
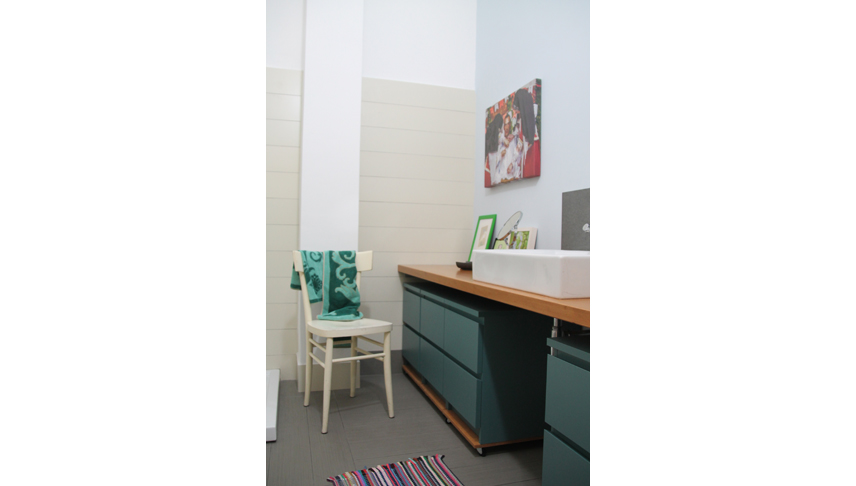
-
aci_09s
http://www.atelier2.it/wp-content/uploads/2015/06/aci_09s.jpg
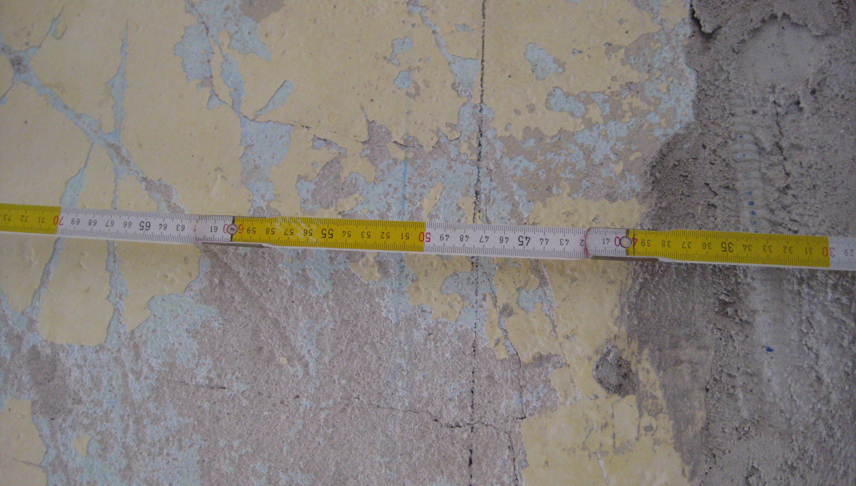
-
aci_10s
http://www.atelier2.it/wp-content/uploads/2015/06/aci_10s.jpg
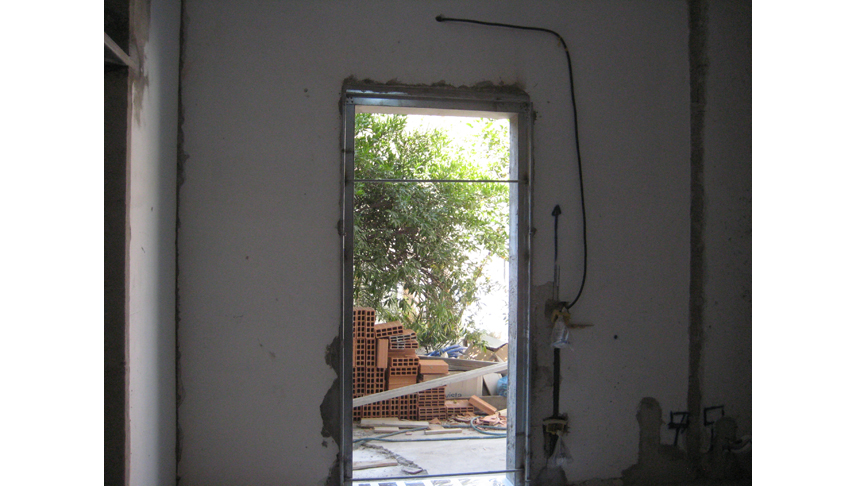
-
aci_11s
http://www.atelier2.it/wp-content/uploads/2015/06/aci_11s.jpg
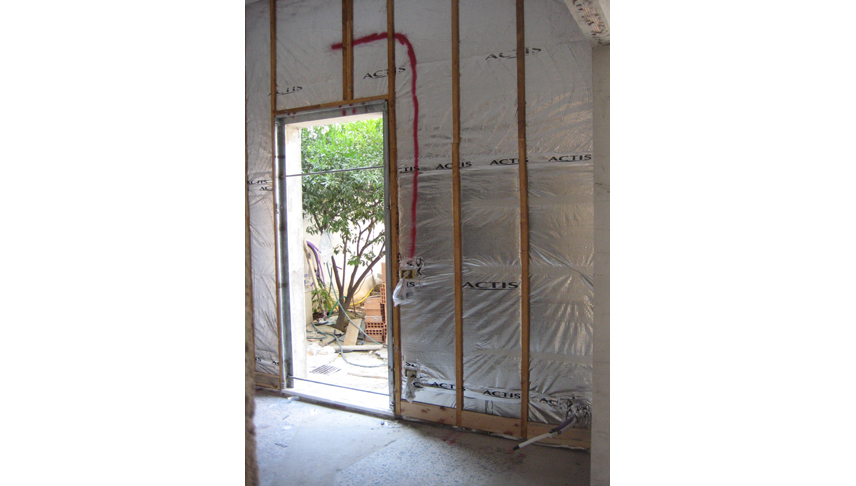
-
aci_12s
http://www.atelier2.it/wp-content/uploads/2015/06/aci_12s.jpg
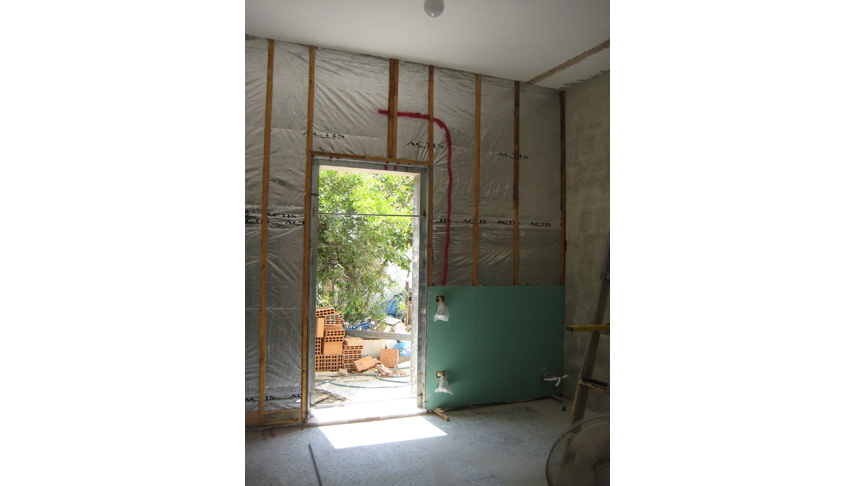
-
aci_13s
http://www.atelier2.it/wp-content/uploads/2015/06/aci_13s.jpg
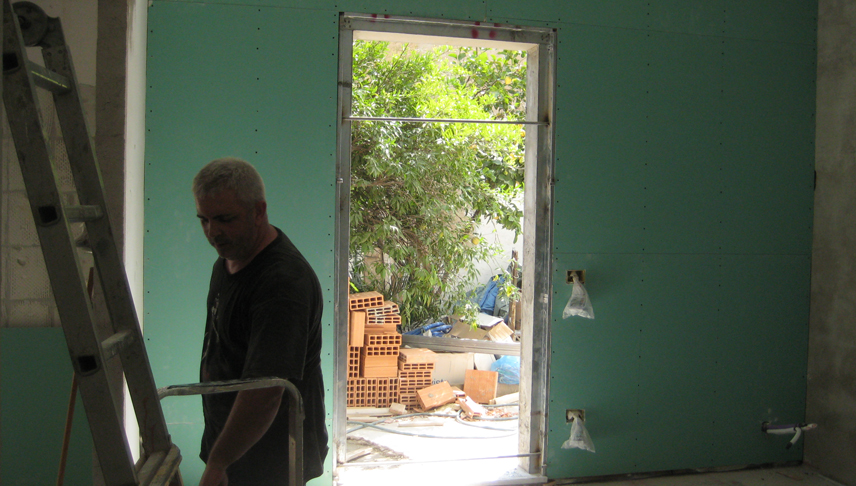
-
aci_14s
http://www.atelier2.it/wp-content/uploads/2012/12/aci_14s.jpg
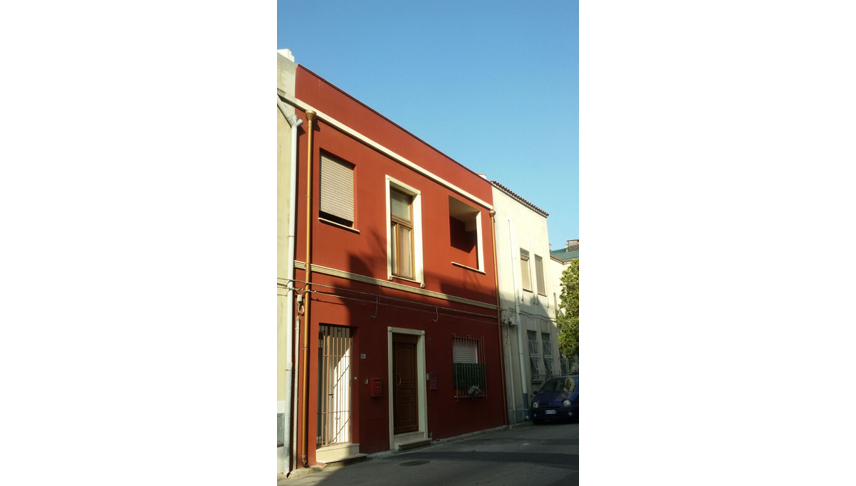
Casa Acinom in Pirri, near Cagliari, is a classic case of architectural reshaping and performance upgrading.
The building, which overlooks the road, develops horizontally and extends to an inland orchard on which the living area and kitchen open.
Not being able to act from the outside, the inner shell has been upgraded by a lightweight dry layering with plasterboard and thermal reflective multilayer mats Actis Trisomurs +.
In this way the thermal inertia of the existing masonry was added with a cavity filled with multilayer heat reflective material. This allows, in a warm Mediterranean climate, to make the most of walls’ radiative heat parameter both to avoid excessive uptake from outside and to ensure optimal comfort in summer and winter by reducing the power of the cooling and heating systems.
2014
ACTIVITY: Technology consulting for housing retrofit
ARCHGITECTURAL DESIGN: Monica Ruggiu
CONTRACTOR: Maurizio Ruggiu














