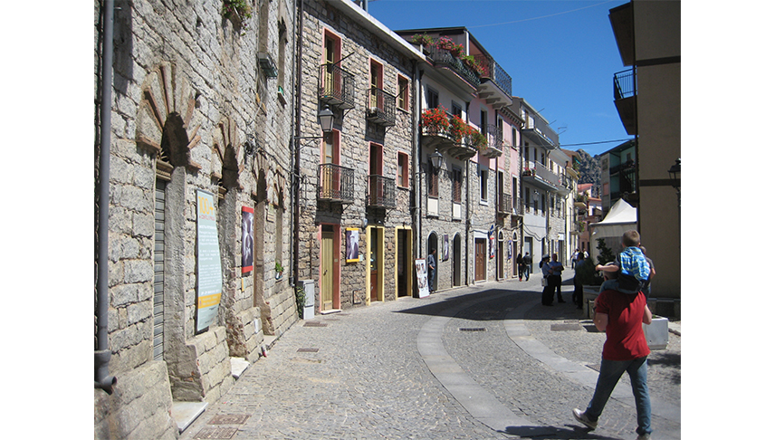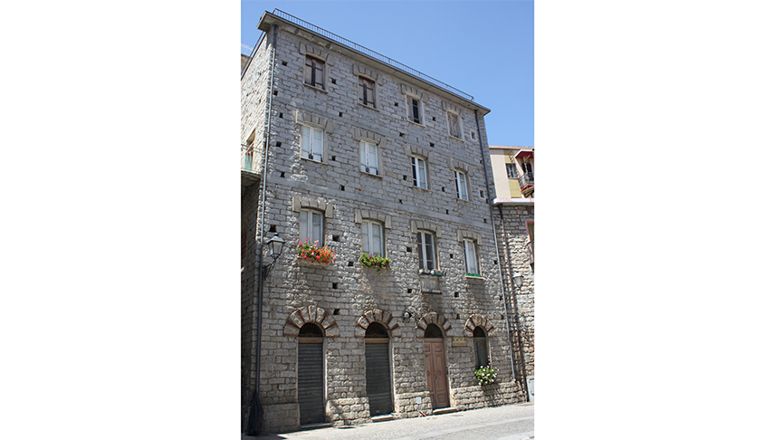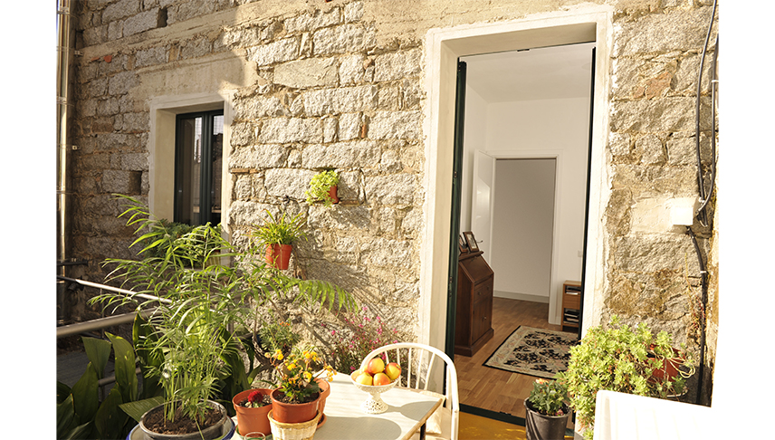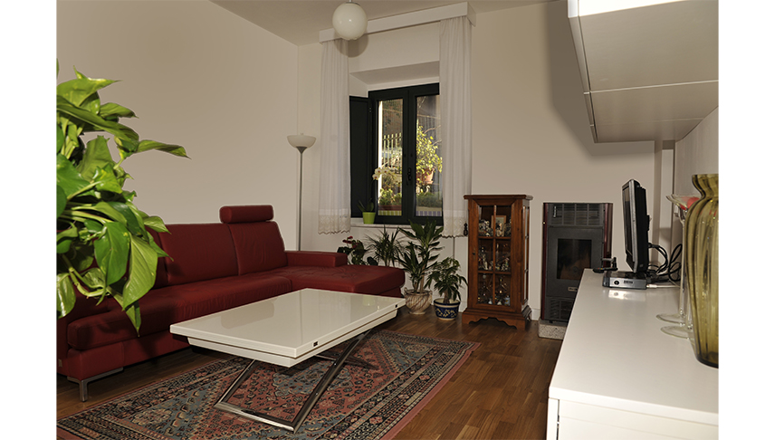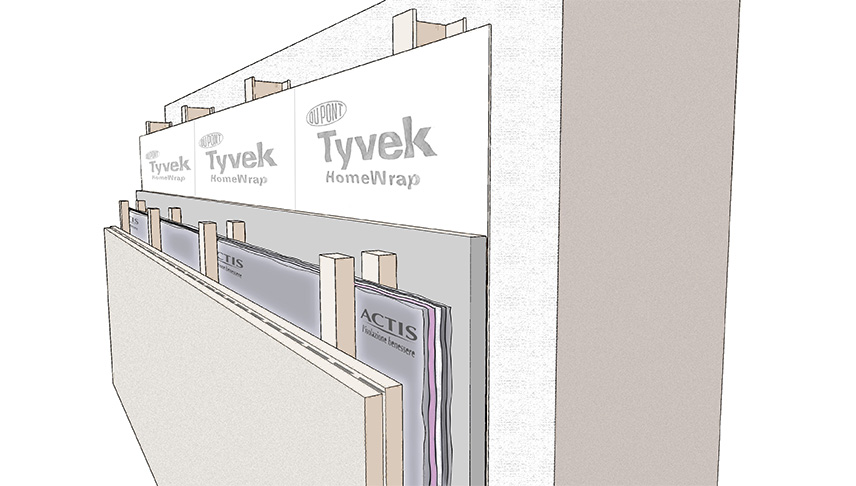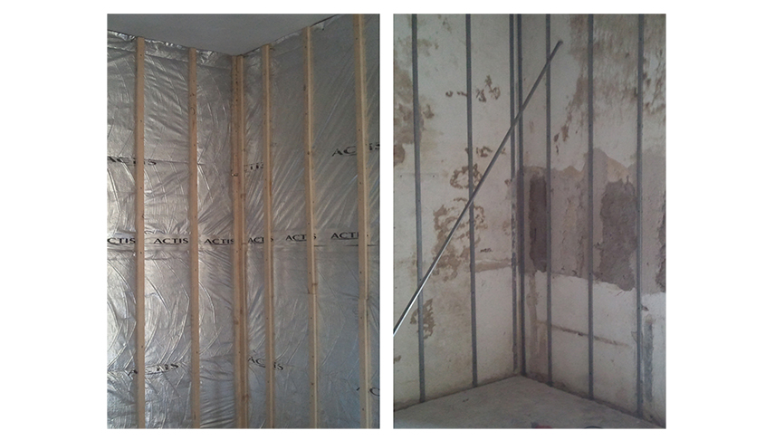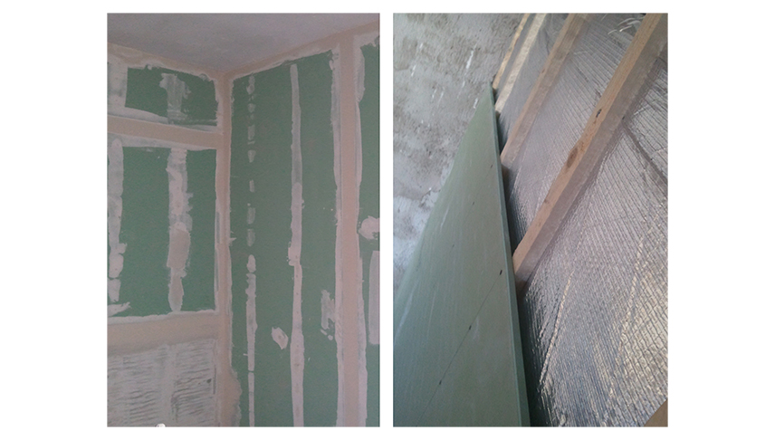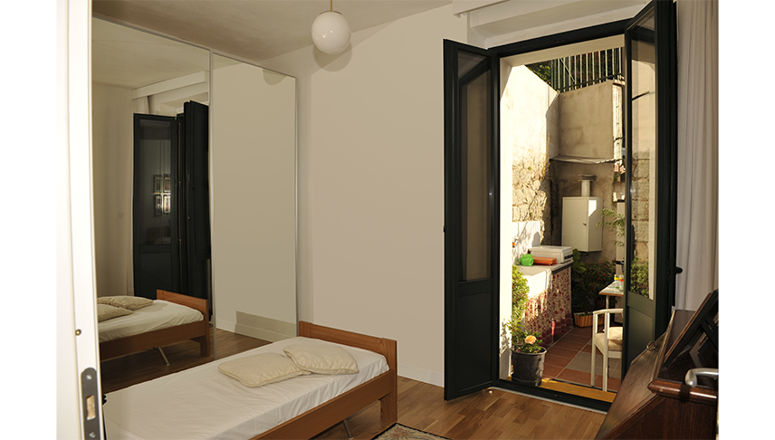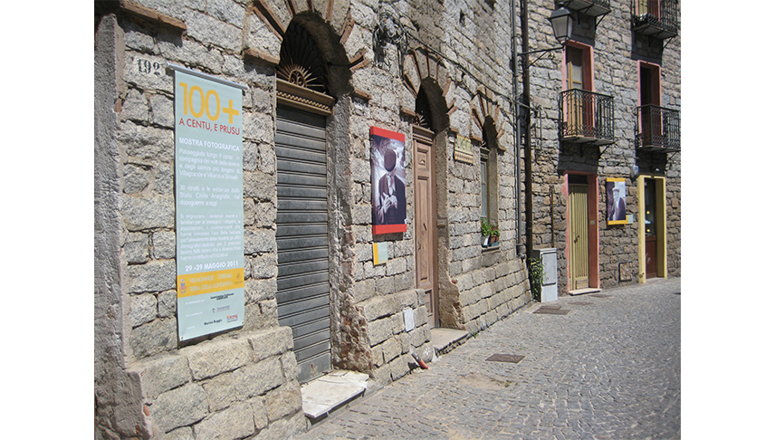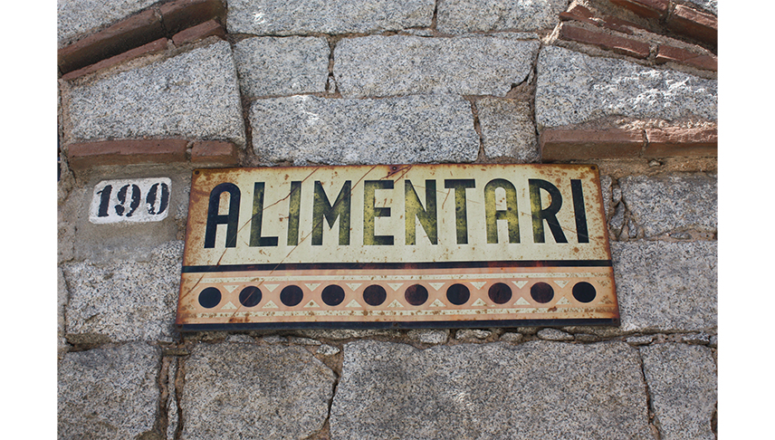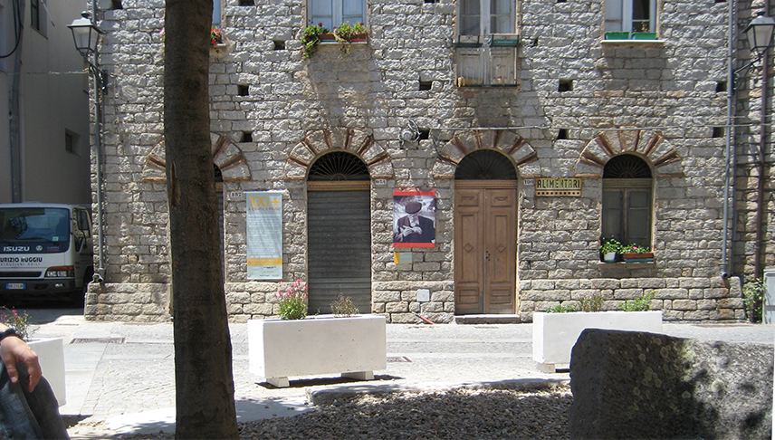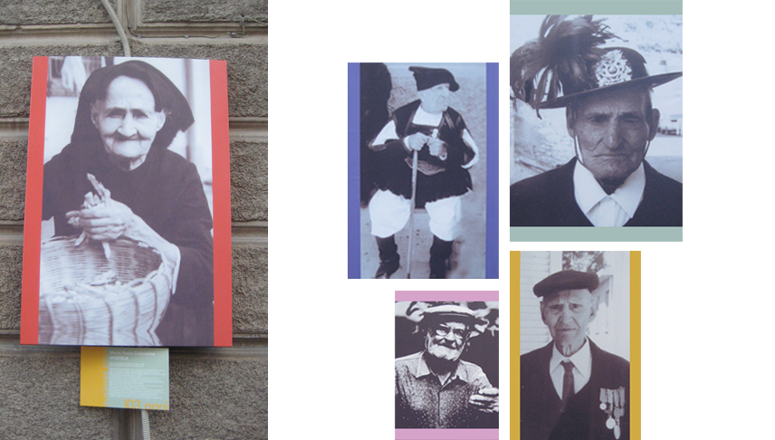Bullutta House is a residential building located in Villagrande Strisaili, in Ogliastra, characterized by a stone facade made of local pink granite blocks that overlooks the main street of the village, and it is an example of energy efficiency upgrading of historical buildings, where it is necessary to safeguard the external architectural composition without sacrificing the introduction of innovative technologies.
The refurbishment aims to enhance the quality of materials and colors of the envelope, to give the interior walls features of regularity, functionality, health and aesthetic quality, but above all to ensure adequate thermal insulation properties to outer walls.
It was thus realized a hot inner shell, able both to preserve the internal heat in the winter heating period (Villagrande is almost at 1000m above sea level), both to ensure summer comfort thanks to the considerable thermal inertia of the outer walls. The capacitive and inertial characteristics of the local natural stone material in addition to the thermo-reflective and resistive characteristics of multilayer insulators, from the aerospace industry, inserted in the plasterboard counter walls, has given new life to the historic building without compromising the enjoyment and usability of indoor spaces.
The end result, in addition to ensuring ideal conditions of comfort both in the summer than in the winter and being pleasant from the aesthetic point of view, allows a drastic reduction of the energy consumption, that in the winter period is guaranteed by a wood pellet stove.
The building has lent his facade to the photo exhibition “A 100 + centu, and Prusu”, curated by Monica Ruggiu: a walk along the main street in the company of the faces of the longest men and women of Villagrande Strisaili, the Guinness of Records og male longevity.
2011
DESIGN: Monica Ruggiu
TECHNOLOGY CONSULTANTS: Atelier2
CONTRACTOR: Ruggiu Costruzioni

