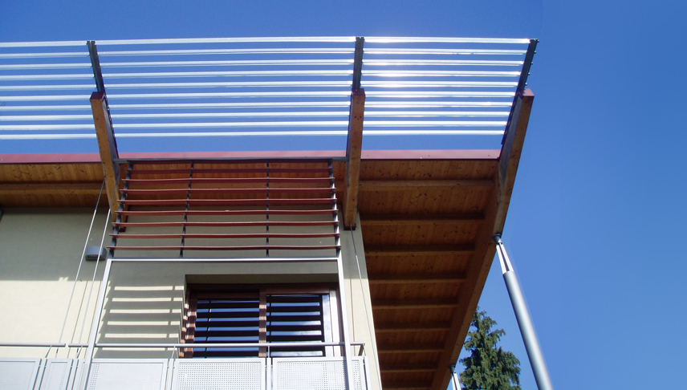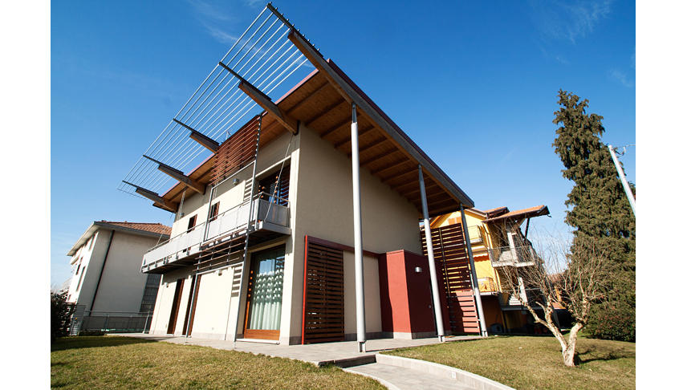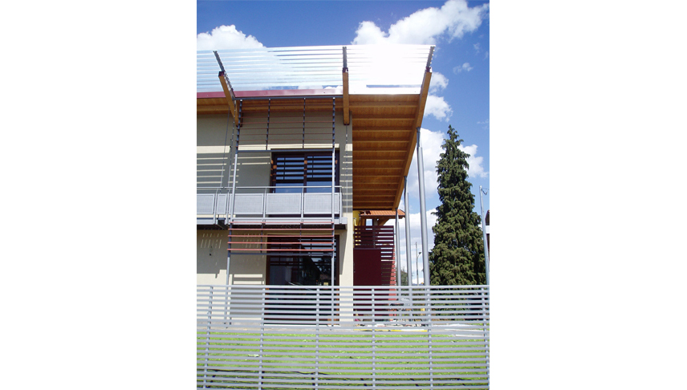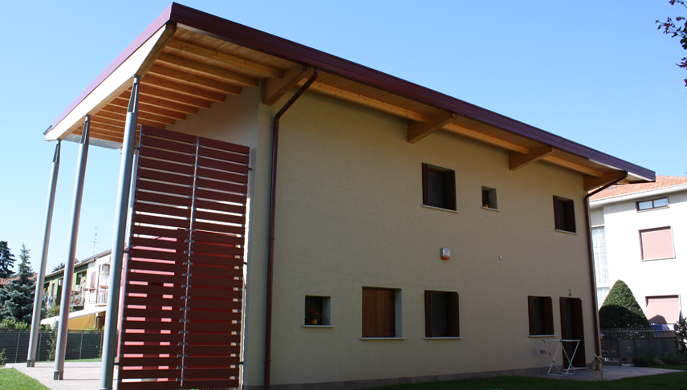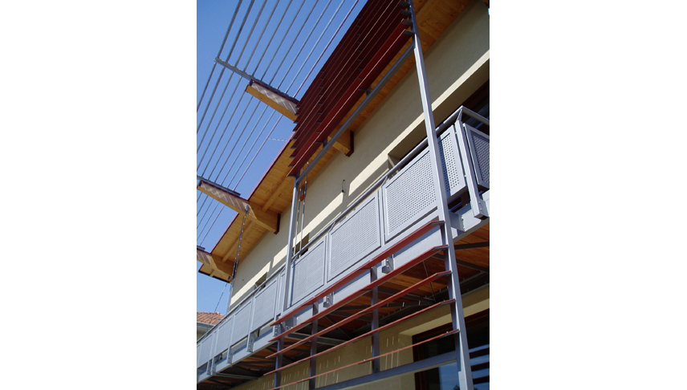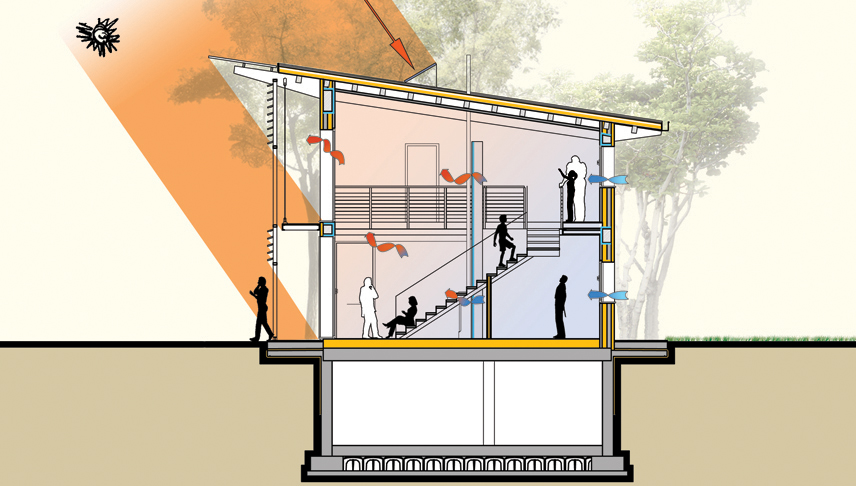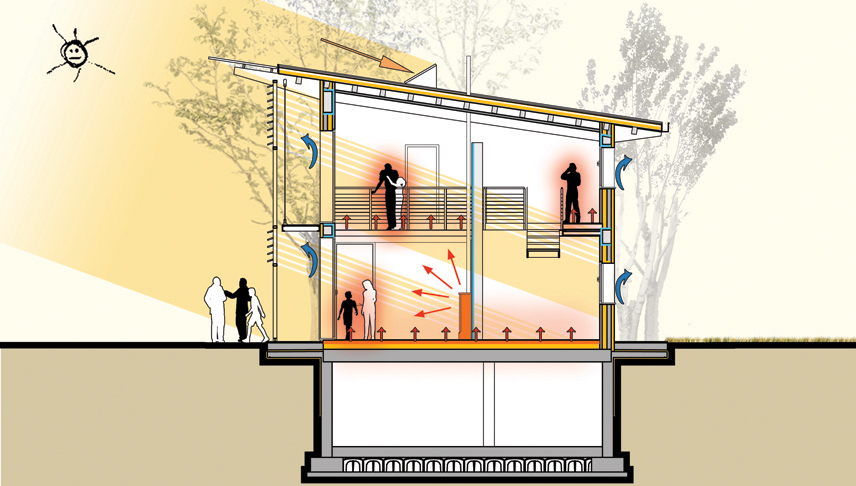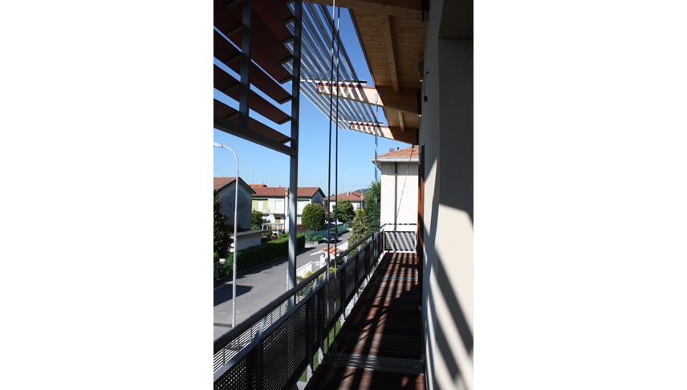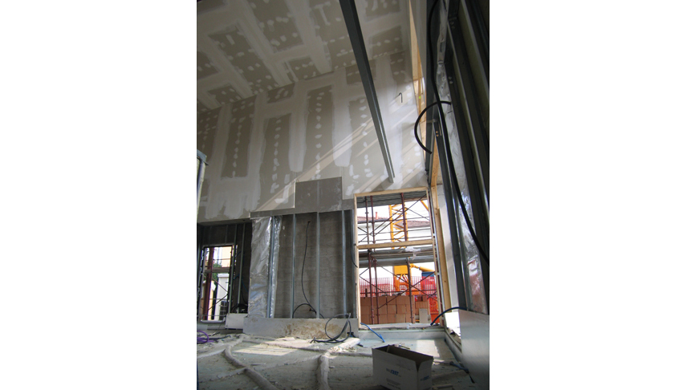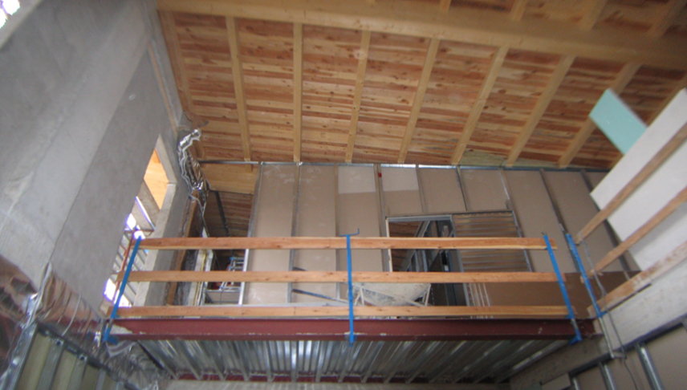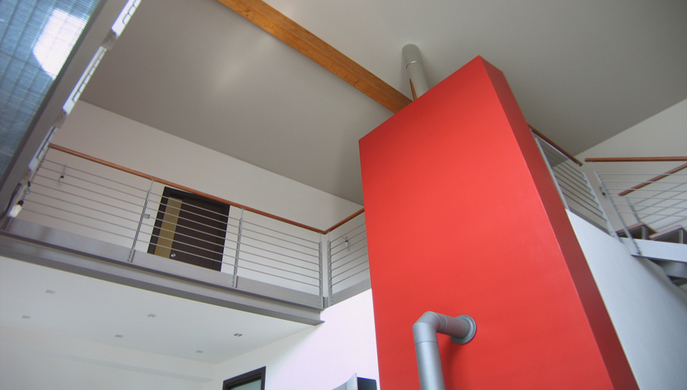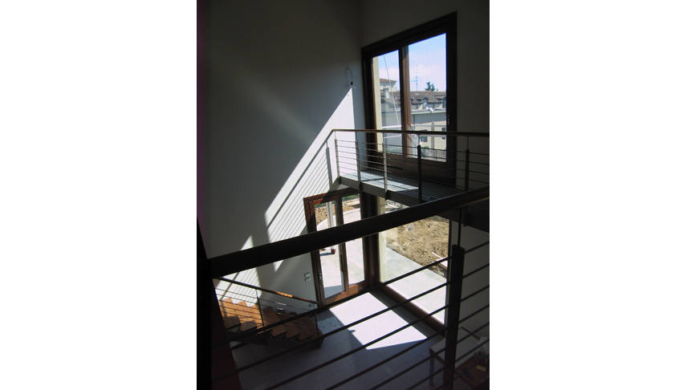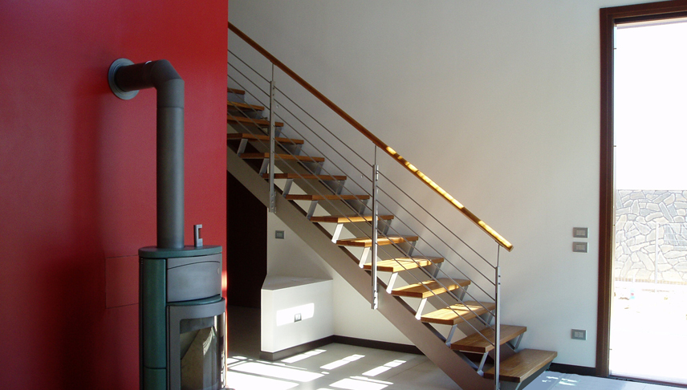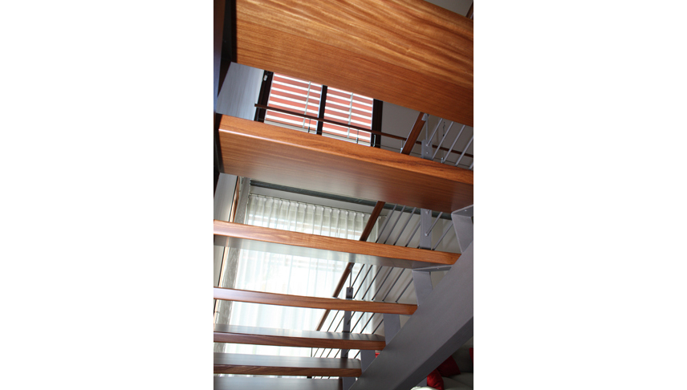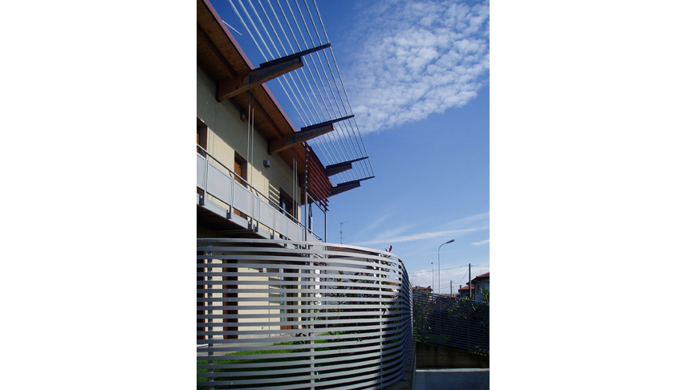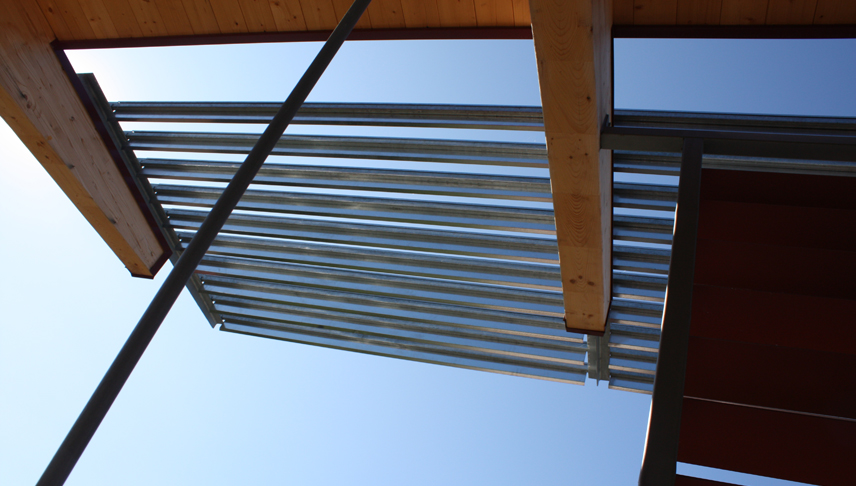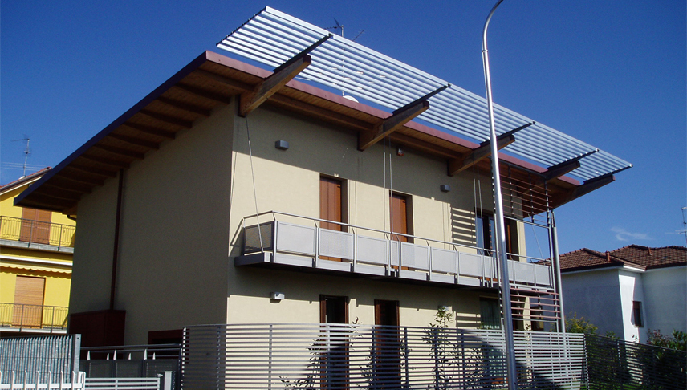
Live in a house “running after” the sun.
The building is a one-family house in Brembate di Sopra (BG). The architecture is conceived to have the maximum of energy picking up in winter whereas fixed south sunshading screens, on the roof and vertical façade, assure summer solar control. The cross natural ventilation, in hot periods, is warranted by thermal differentials between north and south façades, the same by living room double high space boosting air flow.
On customer’s demand, the building is an hybrid “wet/dry” type with a concrete bearing structure and a first plugging brick wall with external insulating coat; the inner envelope is dry layer stratified with an independent galvanized steel structure and the cavity is filled with insulating materials. To solve the problem of thermal bridges, typical of concrete structures, it has been studied a system of special bandaging with aerospace origin materials: multi layer thermo-reflecting insulator Actis, applied on concrete structural elements.
2006-2007
ACTIVITY: Architectural and technological design, art direction and building site support
CUSTOMER: Private customer
STRUCTURE DESIGN: Studio di Ingegneria G.P. Imperadori – Darfo B.T. (BS)
CONTRACTOR: Vanoncini S.p.A. – Mapello (BG)

