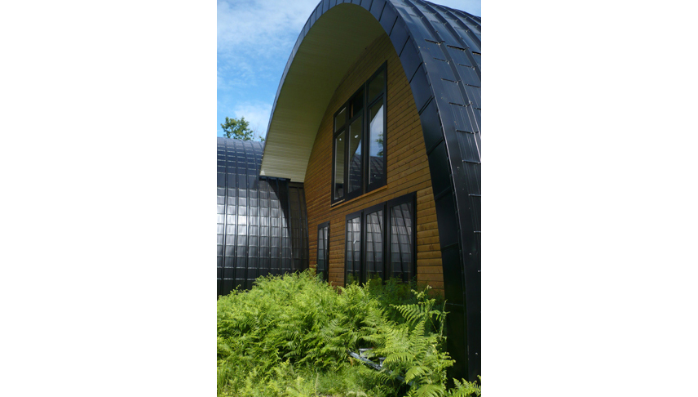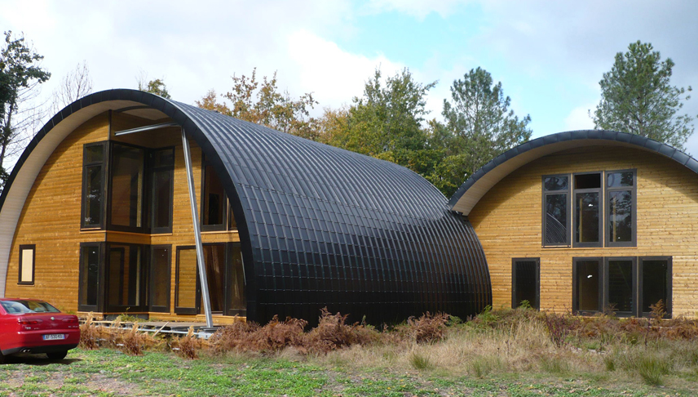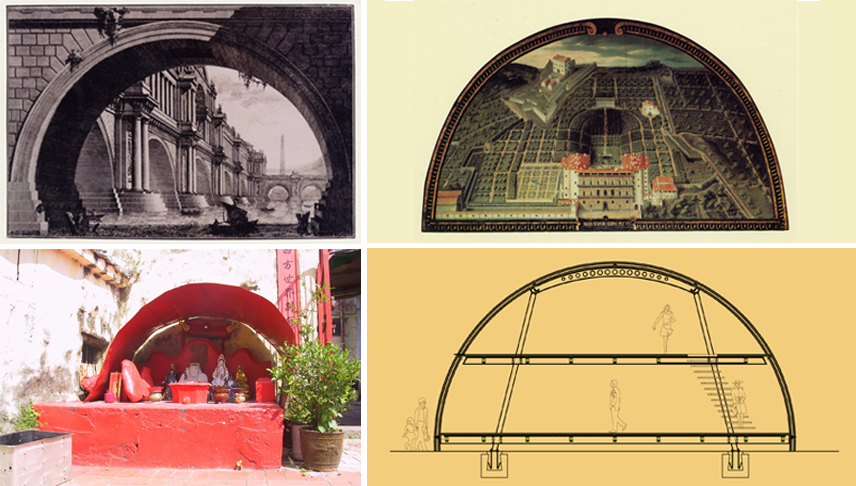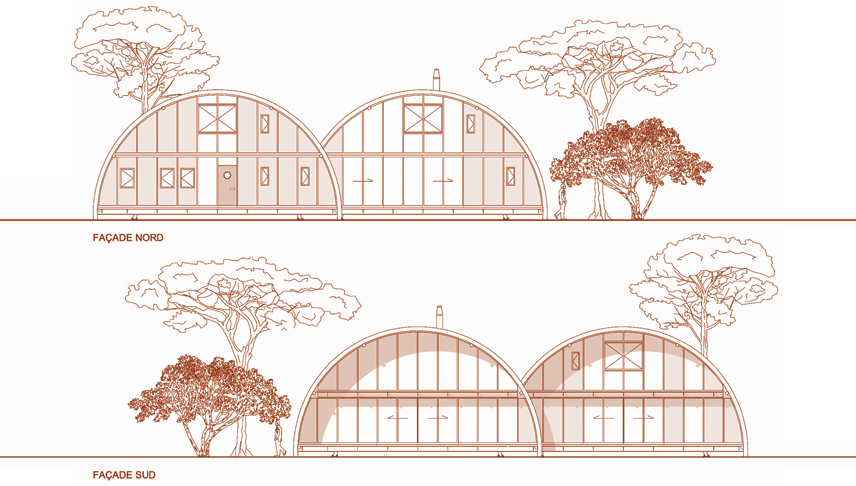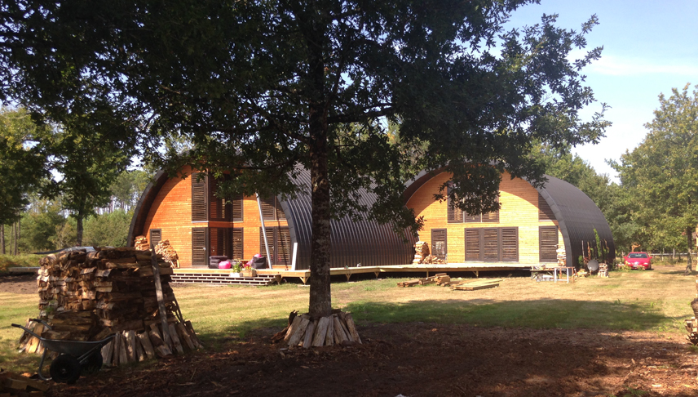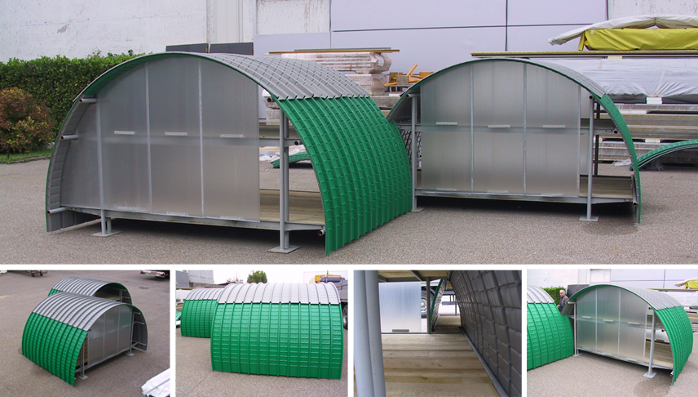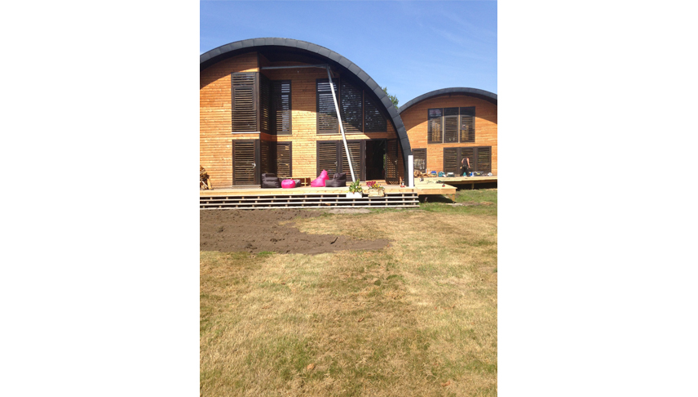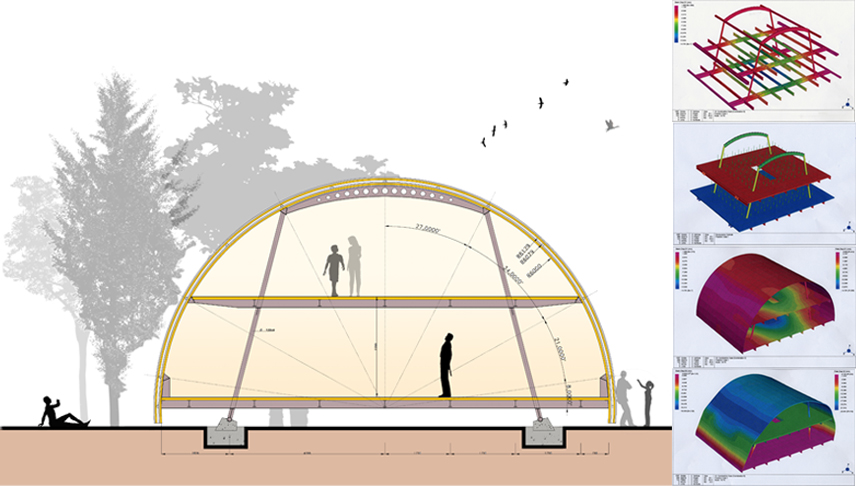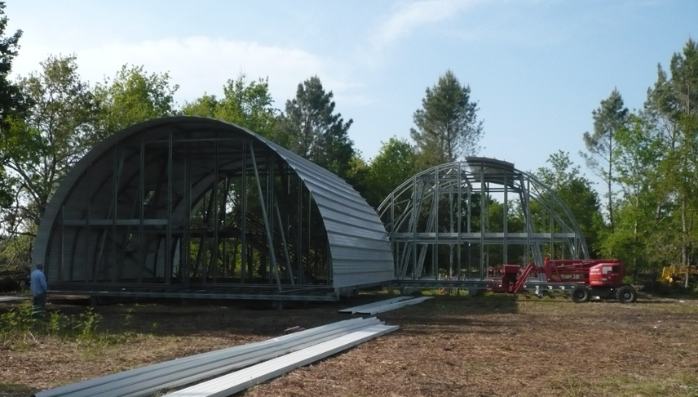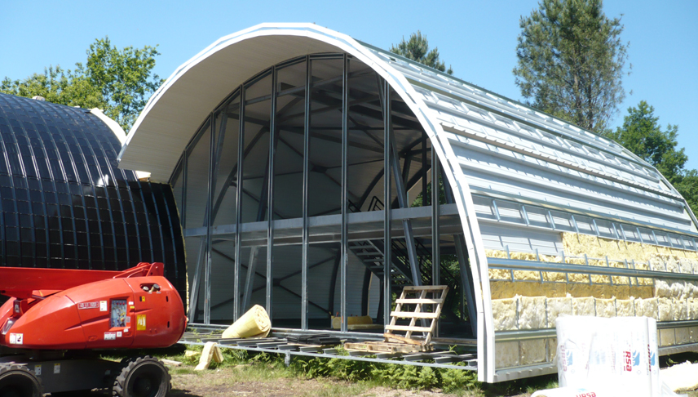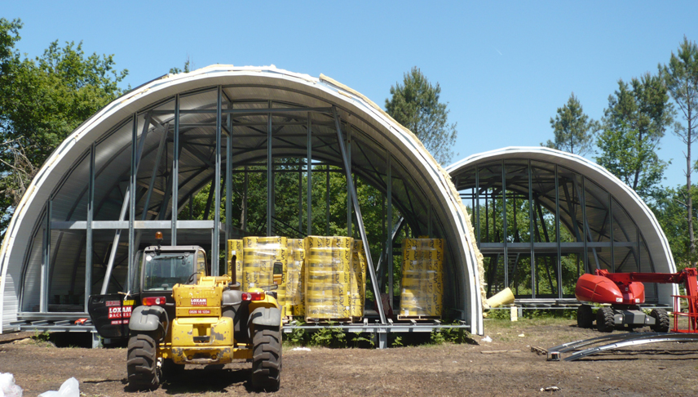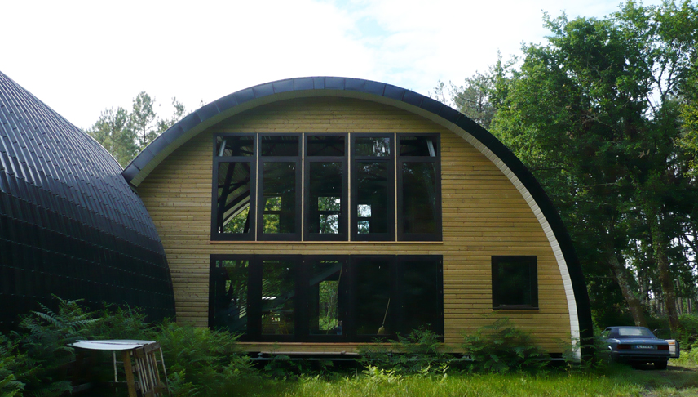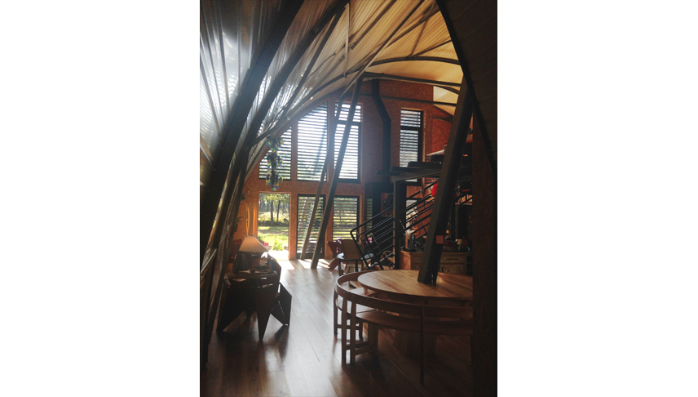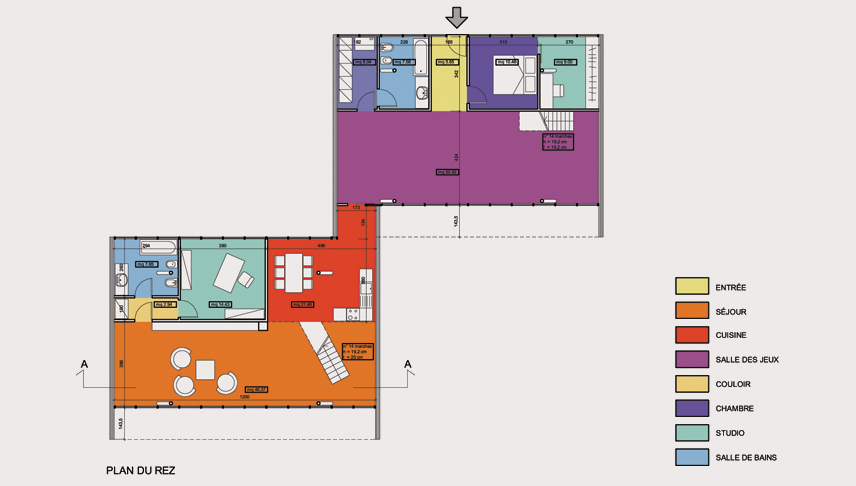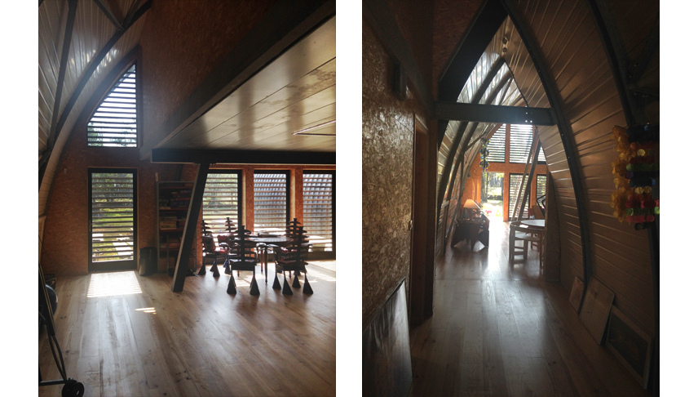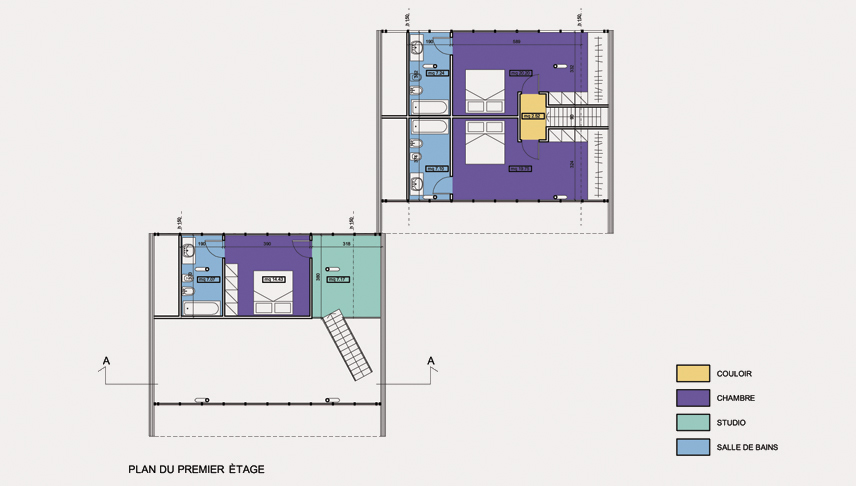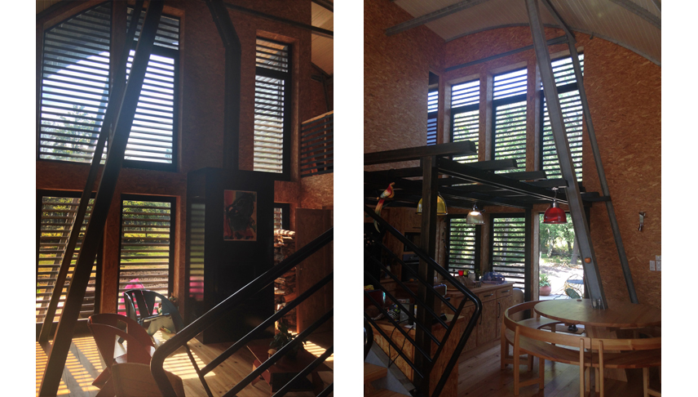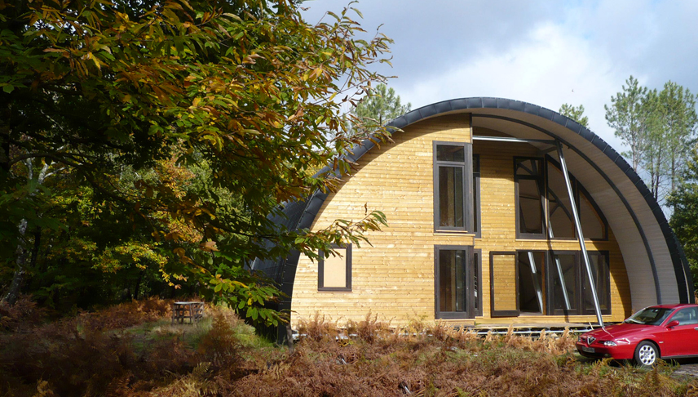The two dwelling bodyworks alight like two enormous ladybirds in the splendid pine forest of the Landes, in the South of France.
The idea of Casa Paraiso was developed by a combined design work between Eric Dubosc and a group of engineering consultants among whom Atelier2 (with Gian Pietro Impeadori) and Louis Fruitet (a structural engineer who had worked with both Le Corbusier and Jean Prouvé) based on three essential points: use of industrial products and techniques for making “adaptable” housing; obtaining surprising rooms by optimizing the surface area-to-volume ratio and also costs; designing energy-efficient spaces with the least possible environment impact throughout their life cycle.
The project, exploiting sandwich curved panels on the market to realize the bodywork (12m of diameter, 6m high, 6m depth) is based on a load-bearing structure able to withstand vertical loads but above all strong Atlantic winds and independent of secondary patterns, with an internal and an external cladding supporting the various different coverings fixed in place with dry methods and containing the stratifications and insulating pads.
2010
ACTIVITY: Feasibility study, prototyping and outline proposals, in collaboration with Eric Dubosc – Dubosc & Associés – Paris
CUSTOMER: Eric Dubosc

