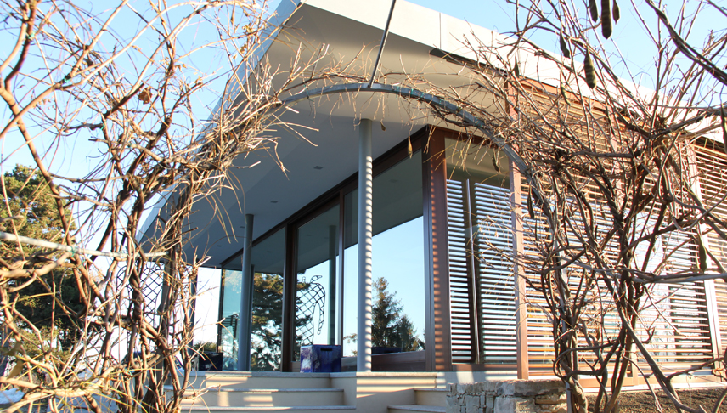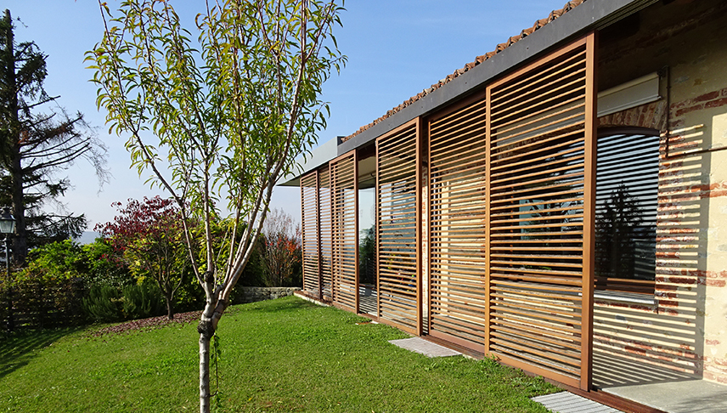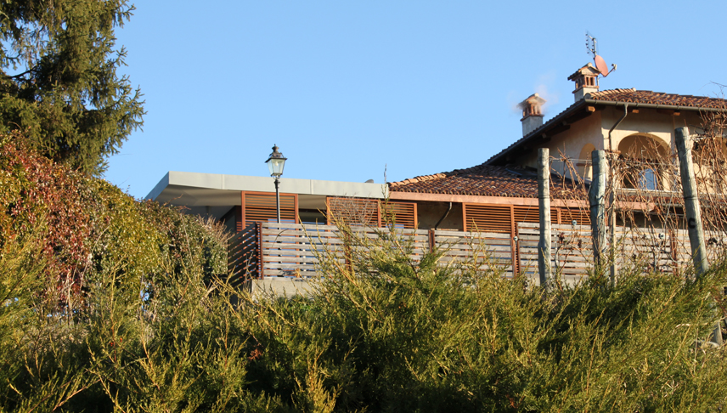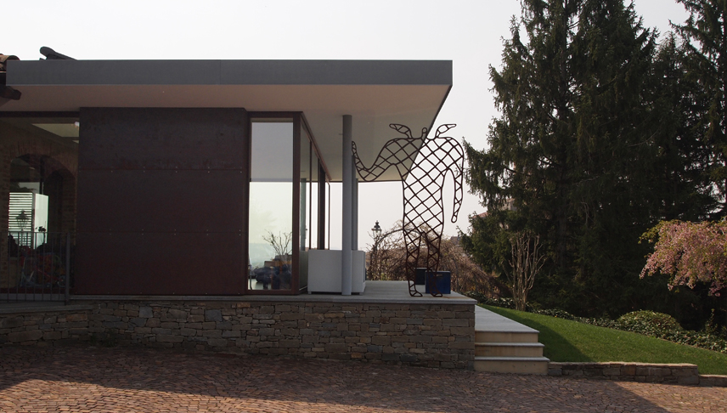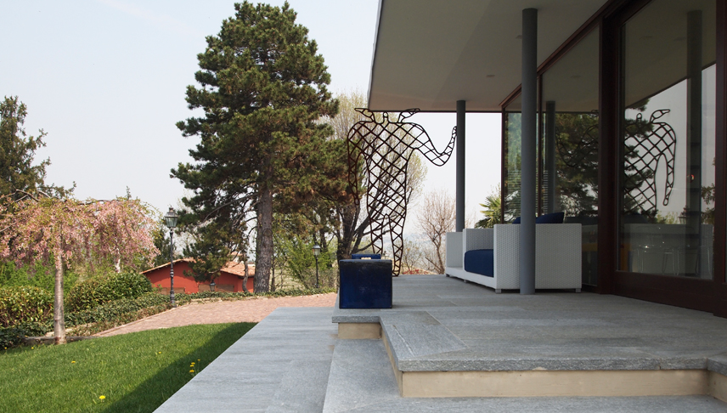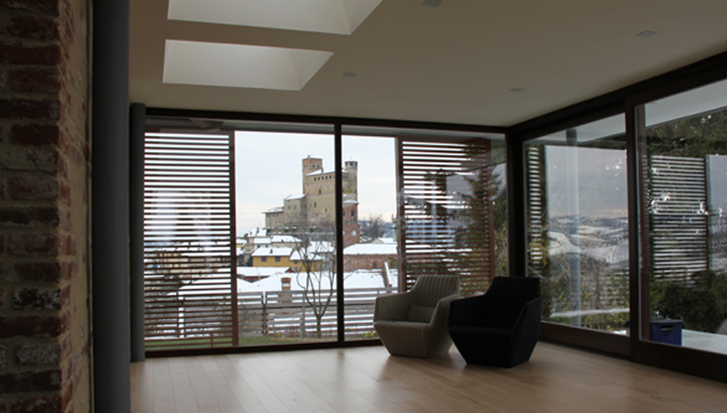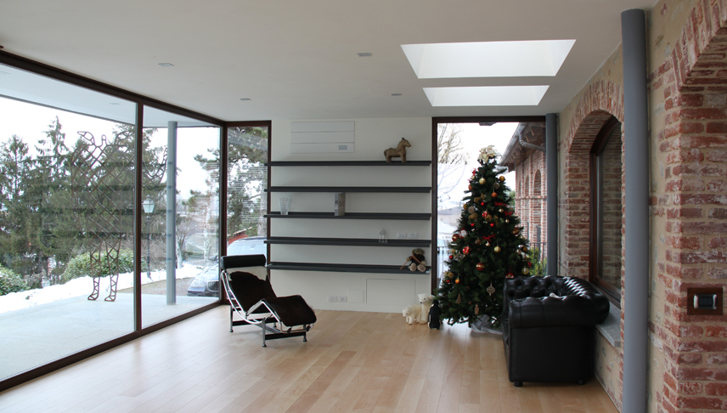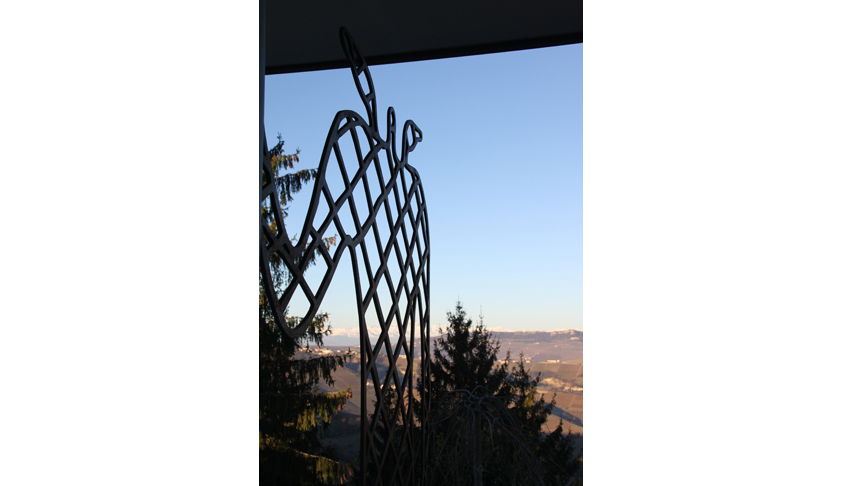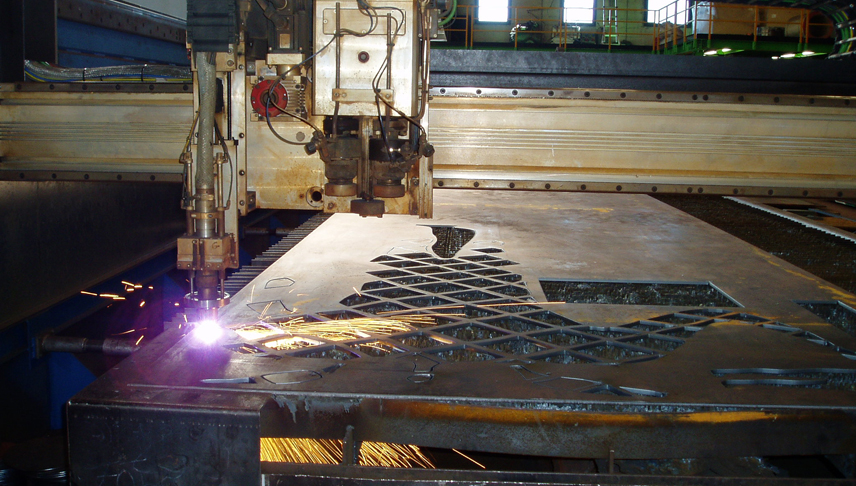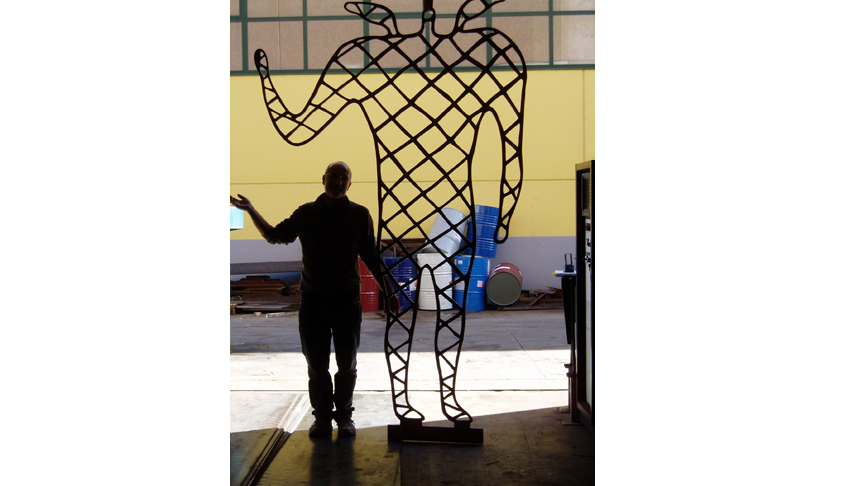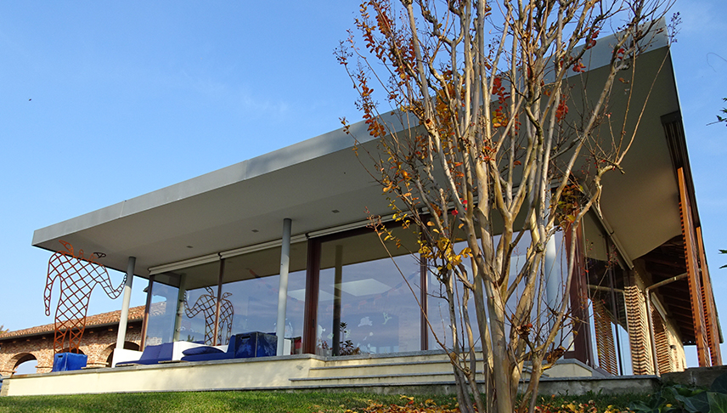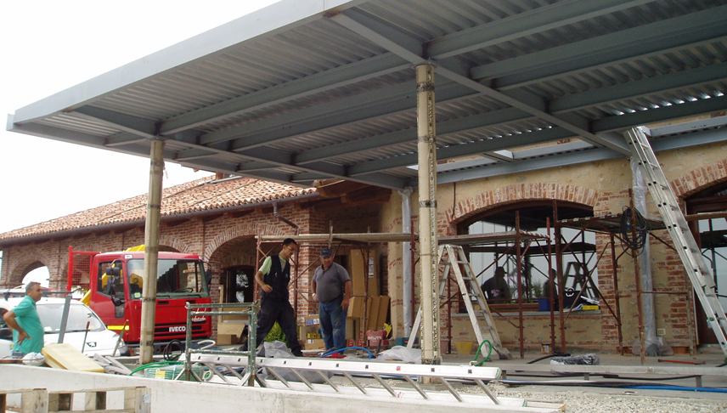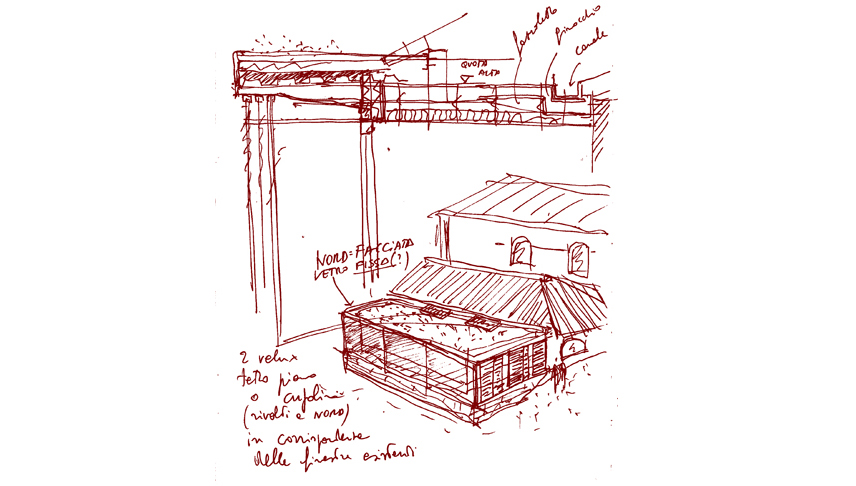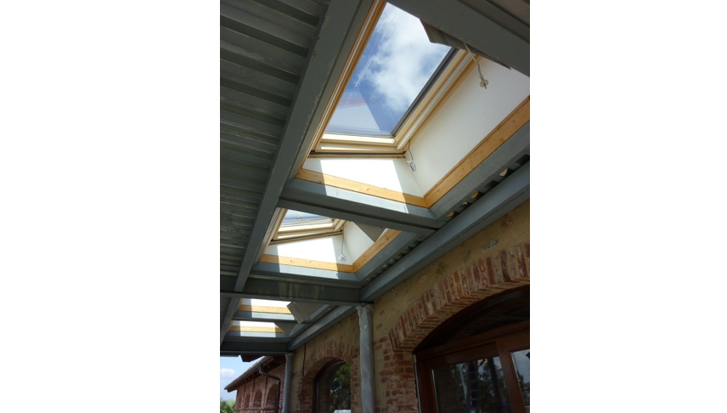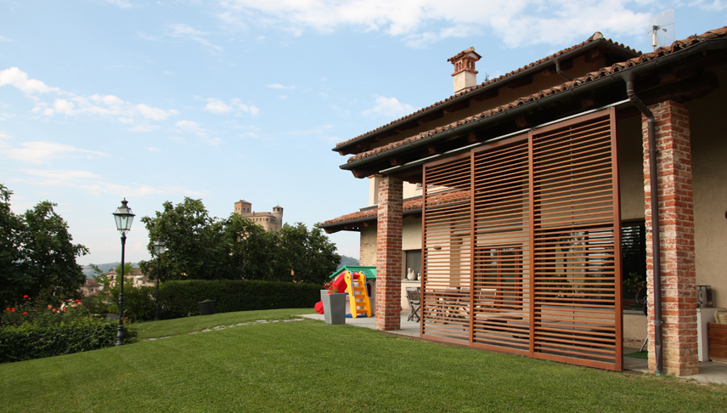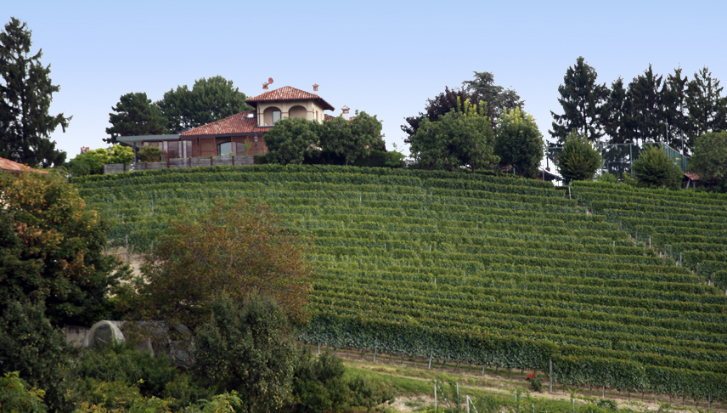Create a transition space between living room and garden not stopping the view but on the contrary enframing the wonderful foreshortening towards the Serralunga castle and Langhe landascape. The extension becomes a study almost completely glazed closing itself only North side with a bookcase hyper-insulated wall lined with corten steel, whose solid volume dialogues both with the transparency of the big glazed surfaces and with the open irregular mesh of Guido Scarabottolo’s angel, sculpture it also in corten steel.
The added volume, with its modern and essential language, clearly distinguishes itself from the existing building, however taking its lines and completing it with a rush. Dimensions and shape lightness de-materialize the visual impact both from outside and inside. It is a box of light where solar radiation control in guaranteed for South big windows by sliding wooden sun-shading screens and for West windows naturally by the big trees in the garden. The line of skylight Velux windows along the living room wall allows as well to keep unchanged the natural lightning of inner existing spaces.
The extension stands on the existing terrace and is realized with dry stratified multi-layer technology, with steel bearing structure, flat cover roof with collaborating sheets and concrete casting, with very thick thermal insulation layers to complete the all opaque envelope.
2010
ACTIVITY: Architectural design and art direction
CUSTOMER: Private customer
STRUCTURE DESIGN: Studio di Ingegneria G.P. Imperadori – Darfo B.T. (BS)
DIRECTOR OF WORKS: Geom. Gianni Carpino


