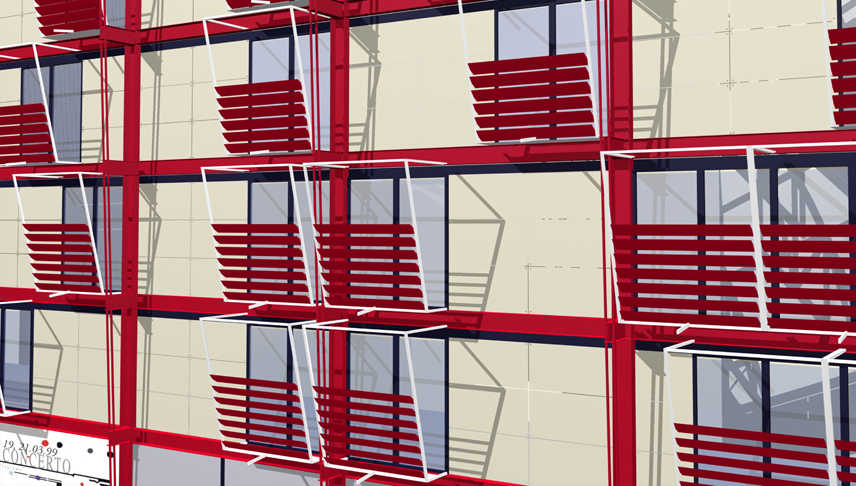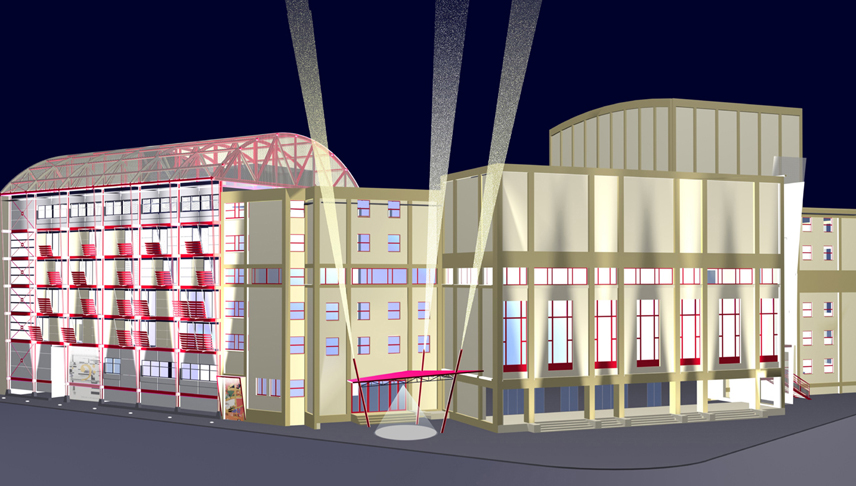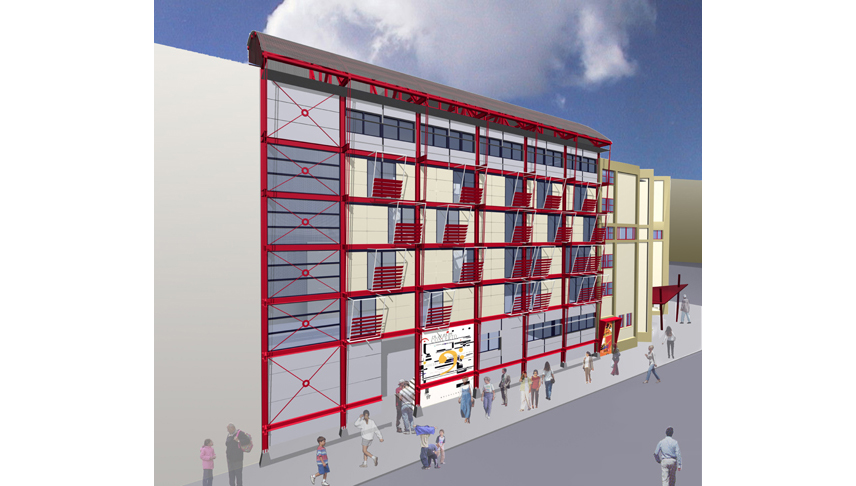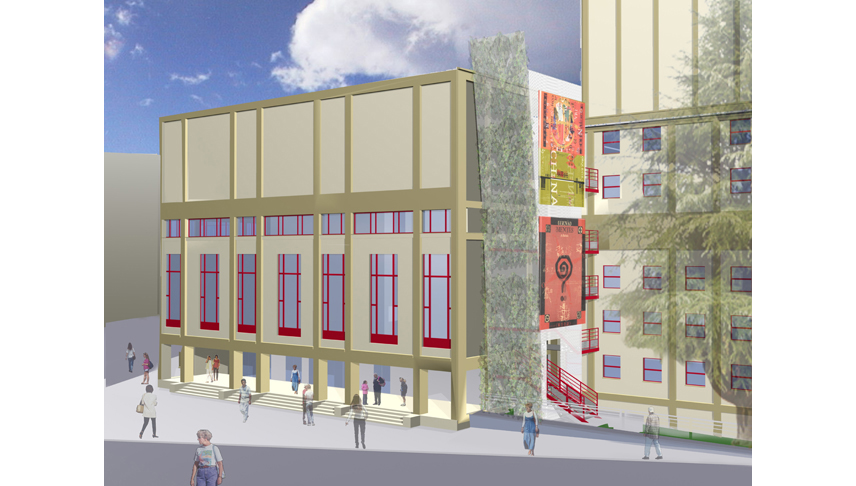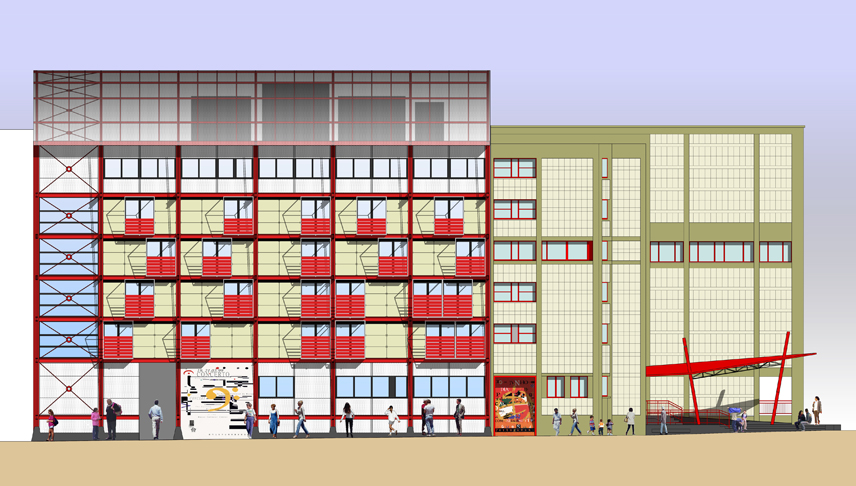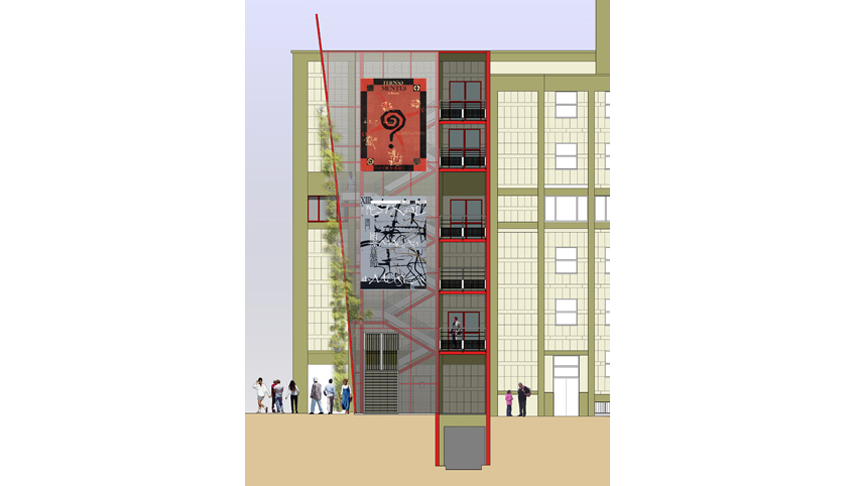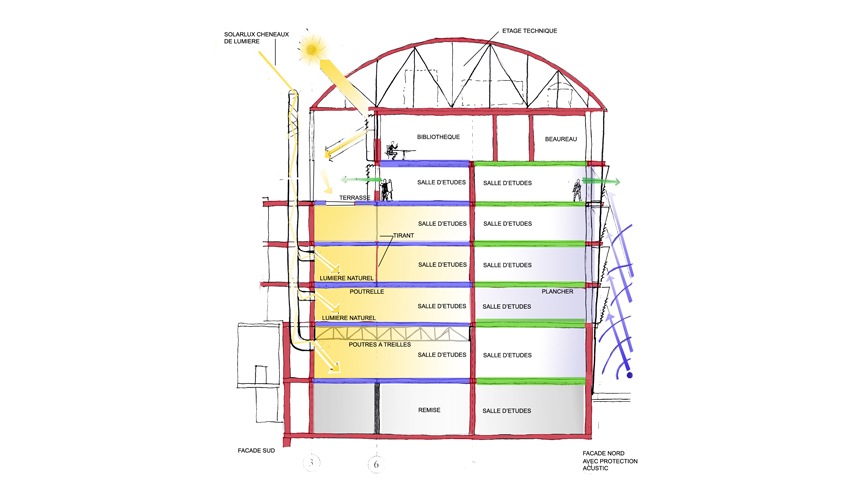Restricted Competition for Conservatoire de Région de Limoges (France) Project designed in team with Atelier Dubosc & Landowski – Paris, Oger International Office (structure and plants), Office Albino Taravella (acoustics). The project is about the refurbishment and the extension of the Conservatoire National de Limoges. It deals with the complex theme of acoustic insulation and solve structural difficulties using an industrialized construction system and approach (multi-layer dry stratified technology). The solution designed is characterized by the use of special “acoustic cages” completed with acoustic deflectors.
2004
ACTIVITY: Architectural design and coordination in partnership with Dubosc et Landowksi
CUSTOMER: City of Limoges
SURFACE: 3.000 m2
BUDGET: 5.000.000,00 euro

