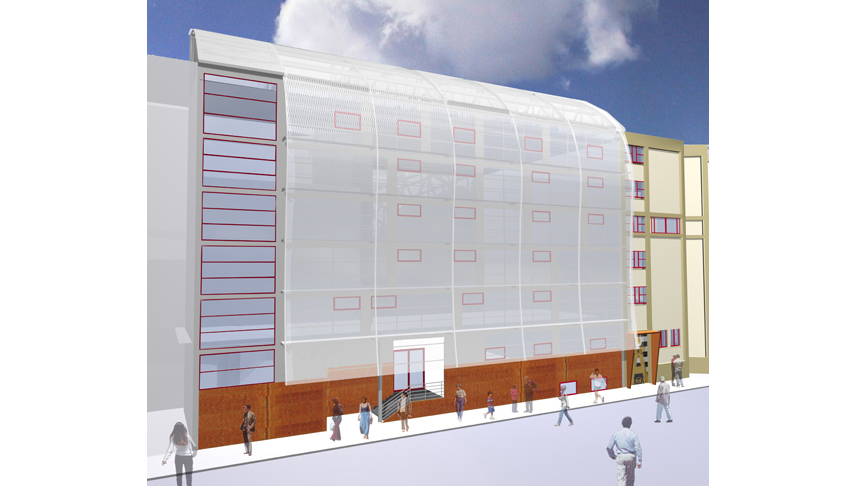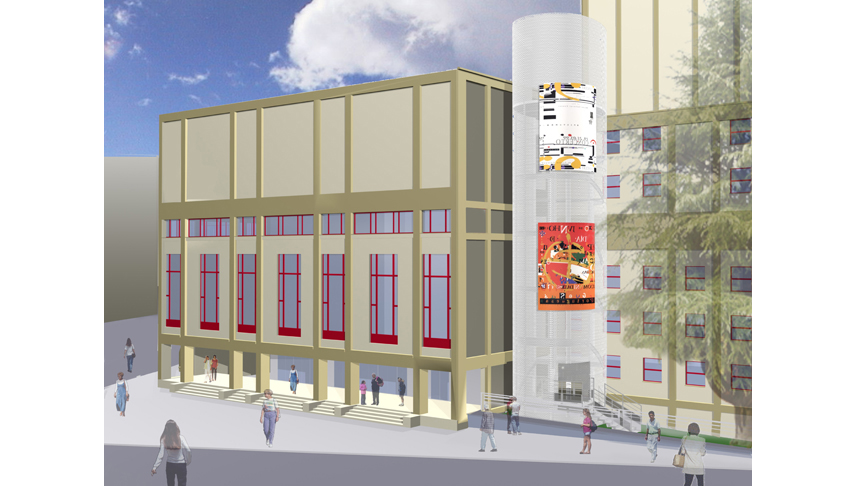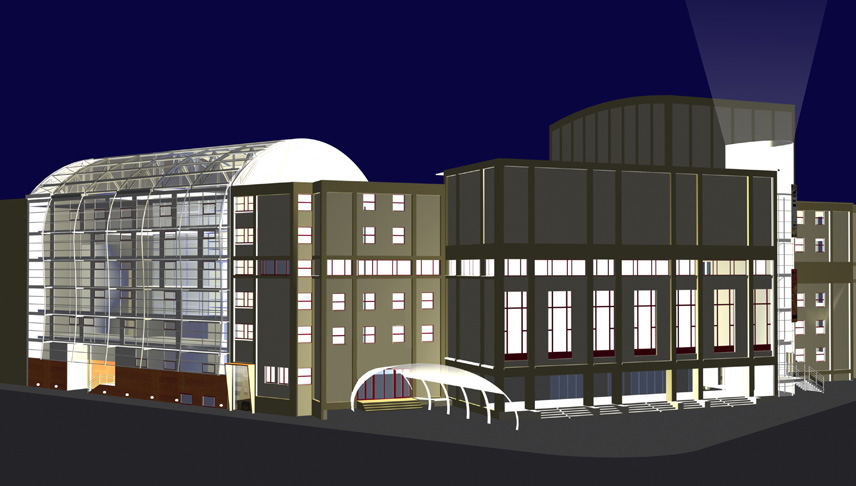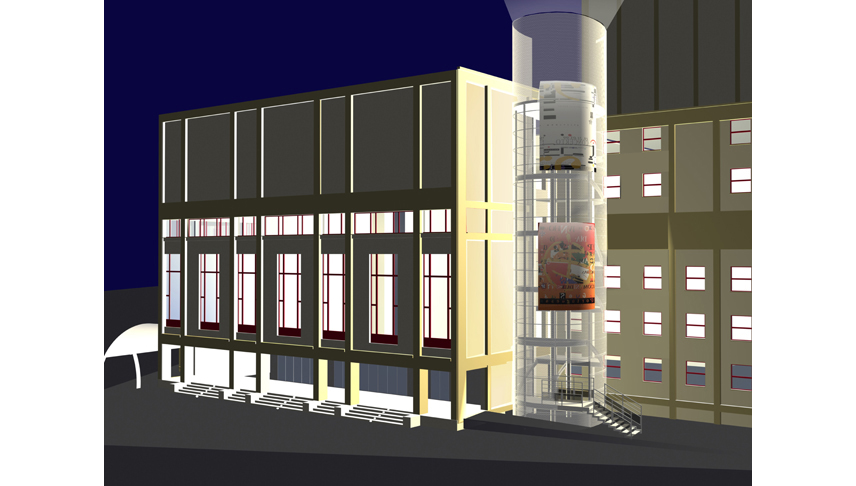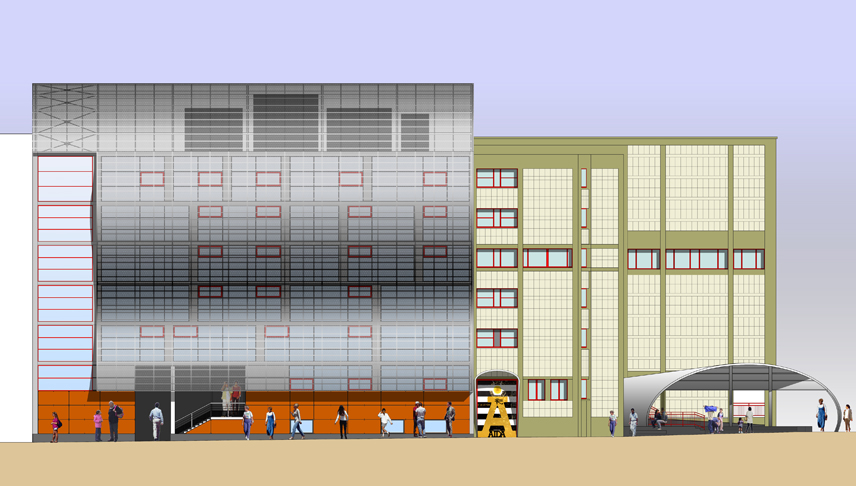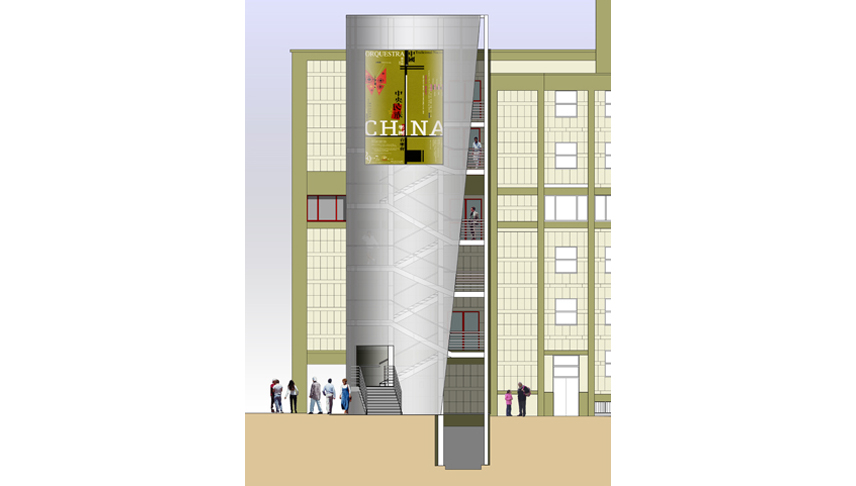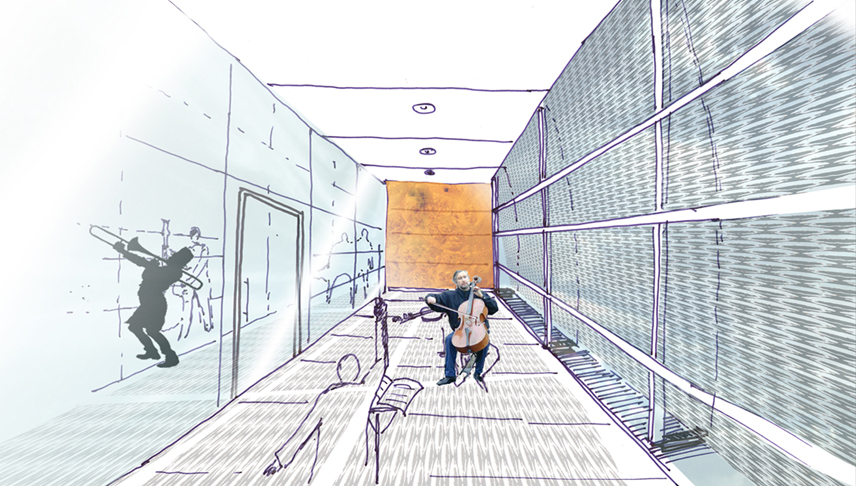Restricted Competition for Conservatoire de Région de Limoges (France) – second version
A different version about the extension building façade and the emergency exit staircase.
The theme developed is characterized by a “veil” in micro-perforated coil to protect the façade in structural glass. The same “veil” envelops the emergency staircase transforming it in an “urban totem”, manifesto of Conservatoire’s activities.
Considering the depth of the building site, inner acoustic glass walls allow the natural light to penetrate deep inside.
2004
ACTIVITY: Architectural design and coordination in partnership with Dubosc et Landowski
CUSTOMER: City of Limoges SURFACE: 3.000 m2 BUDGET: 5.000.000,00 euro

