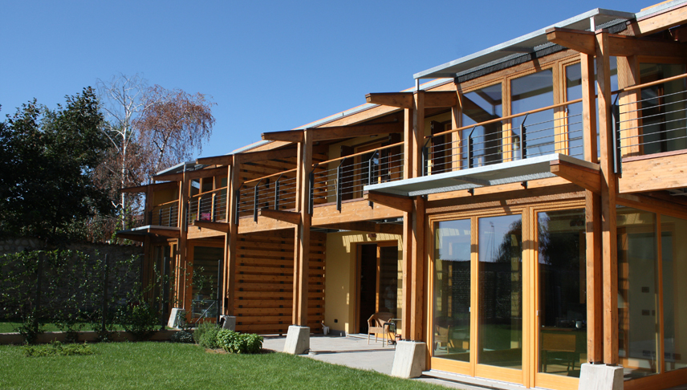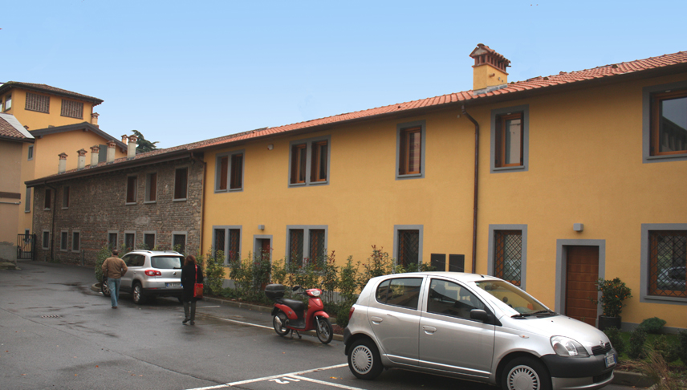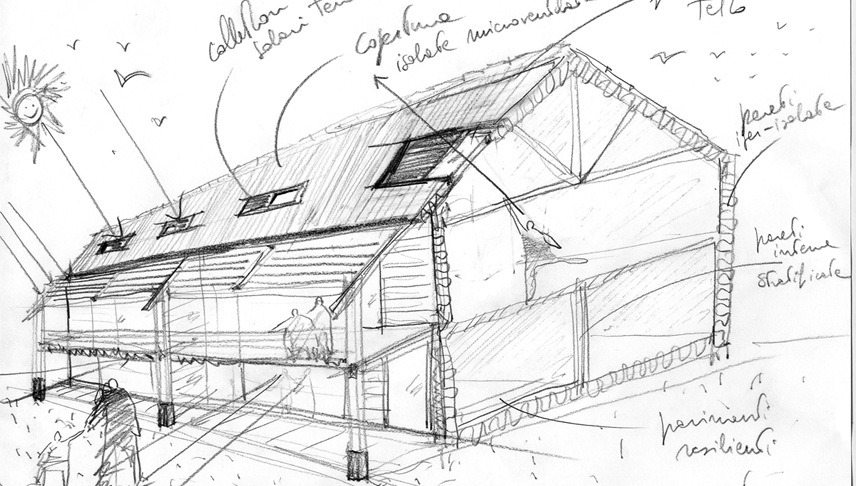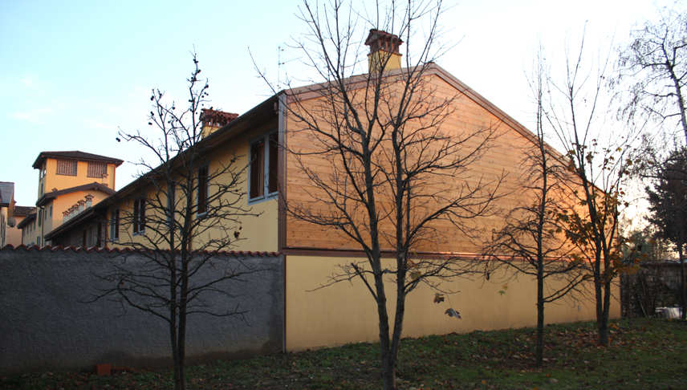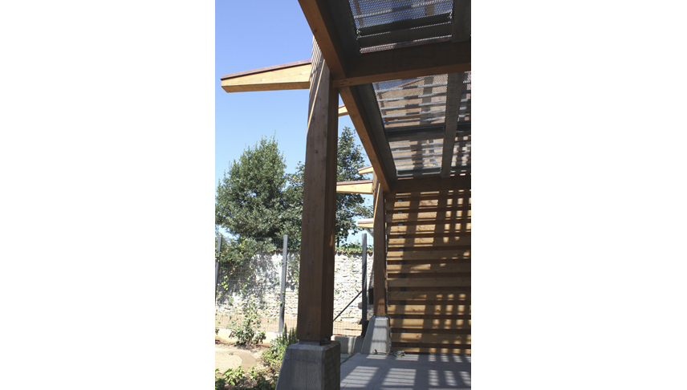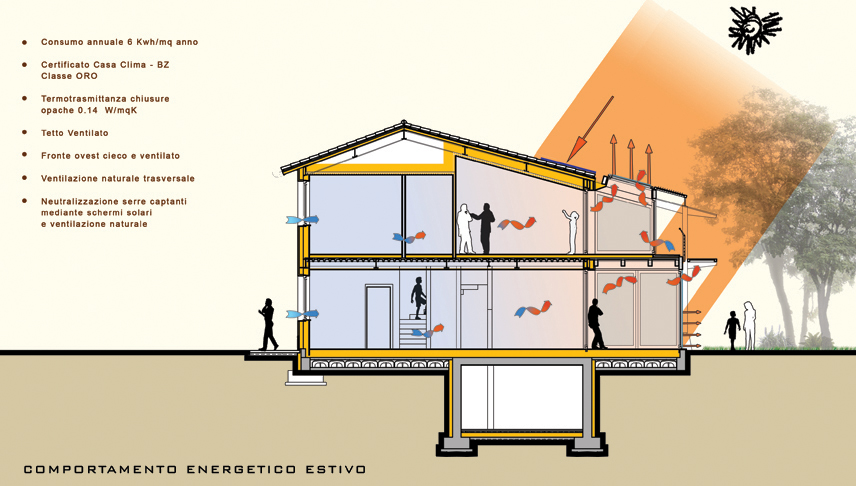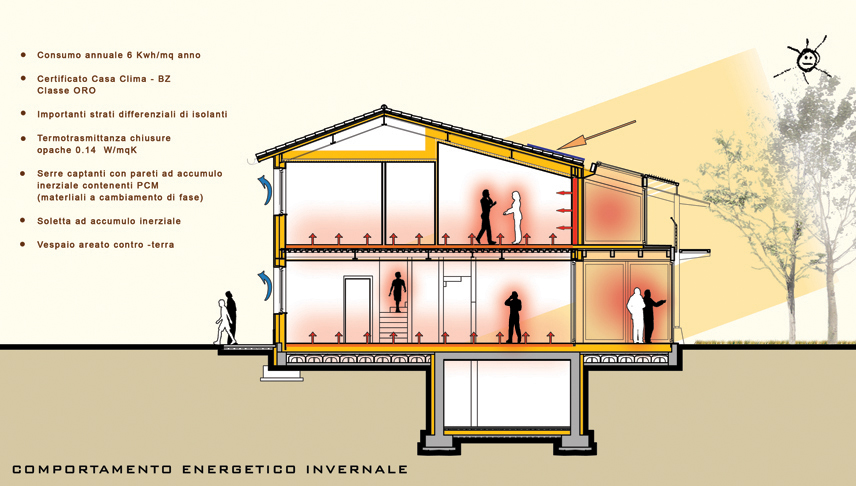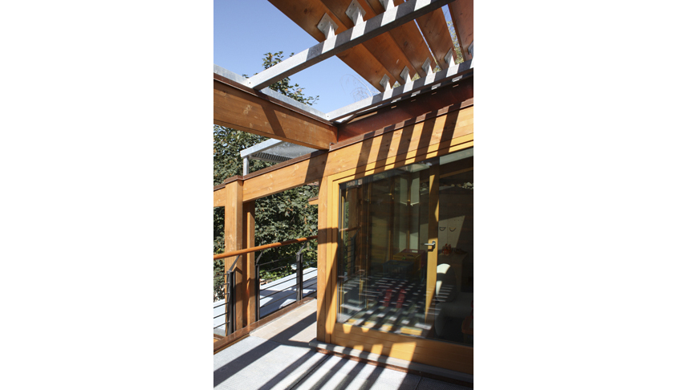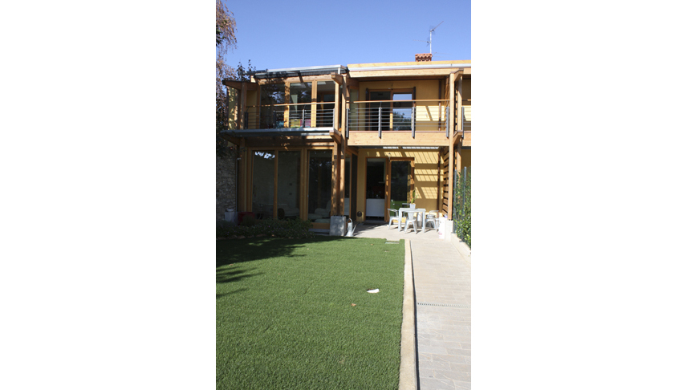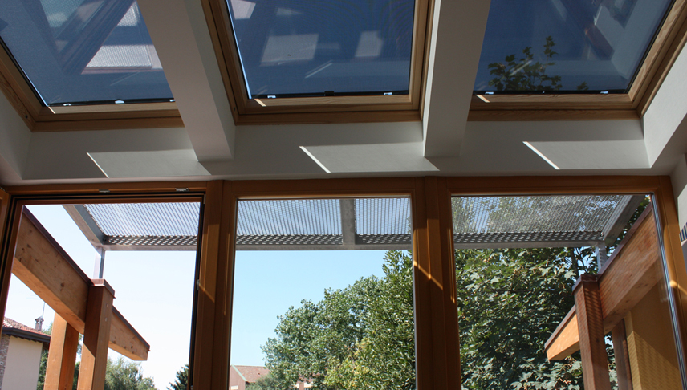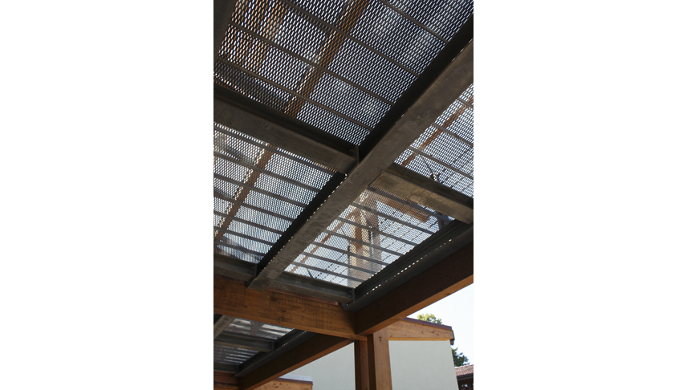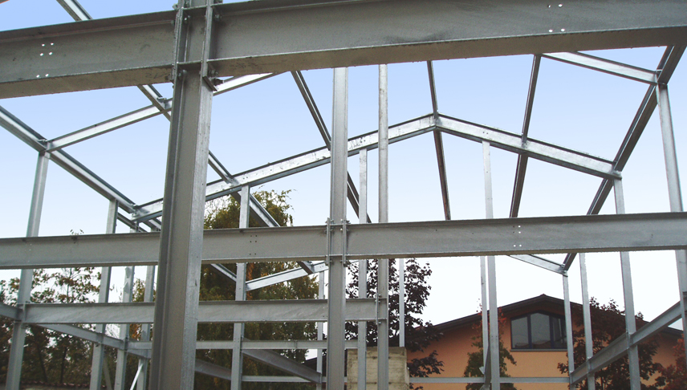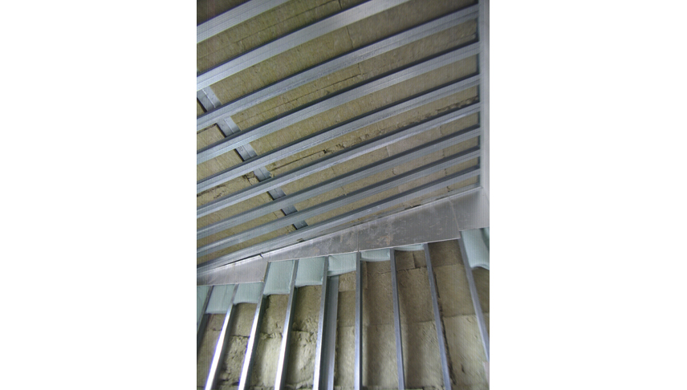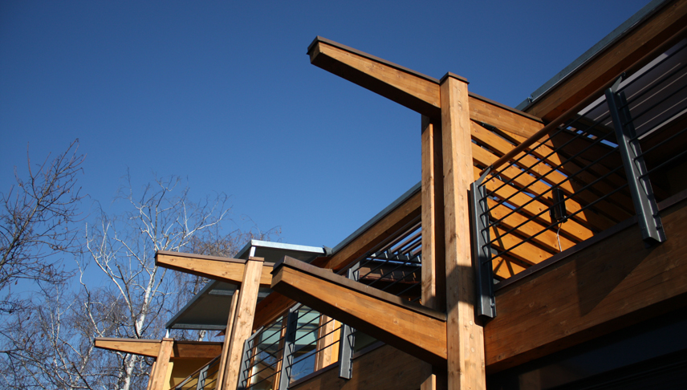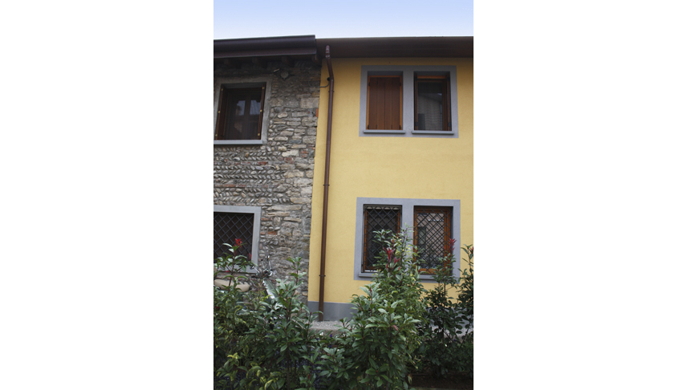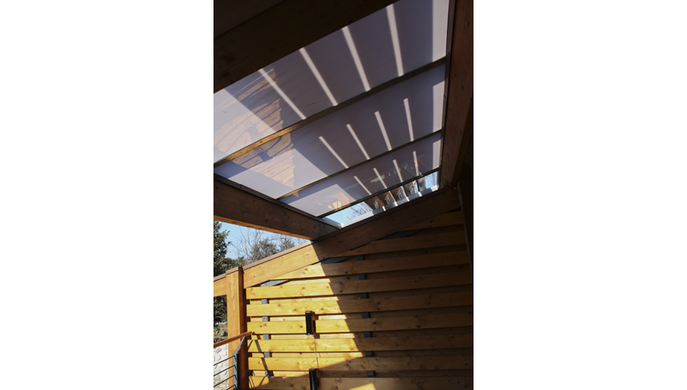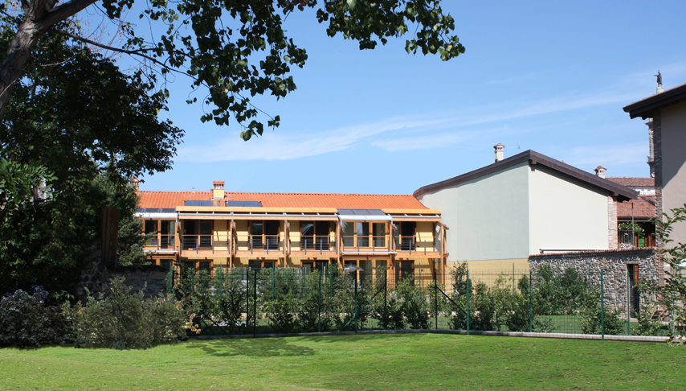First building in Lombardy respecting CasaClima Gold Class parameters (energy consumption 6 kWh/m2year), it wins the 1st prize in residential projects section of the competition “Lodi sostenibile: sustainable buildings: design and construction of low energy buildings” promoted within the European campaign “Sustainable Energy Europe” by Comune di Lodi and “Costruire” magazine.
The project comes from the stimulus given by new Bergamo town directives about energy saving and from customer’s aim to show construction technologies alternative, but totally assimilable by other building contractors, and endowed with ecological and sustainable contents.
The constructive principle of external walls is a double light structure: an inner envelope and an external covering totally separated to minimize co-actions and tensions due to differential expansions, thermal and acoustic bridges. The resultant cavity is used for plants and filled with thick layers of insulating materials with both acoustic and thermal purposes. In walls separating glasshouses and inner rooms, glazed surface is reduced and in opaque surfaces the experimental application of plaster boards integrated with micro-capsules of PCM (Phase Change Material –Micronal BASF) transform the light wall in a winter picking up wall exploiting solar radiation and in a summer absorbing wall damping thermal peack values.
2006-2008
ACTIVITY: Architectural design, supervision of works and coordination for building site safety (Project phase)
CUSTOMER: Vanoncini S.p.A.
STRUCTURE DESIGN: Studio di Ingegneria G.P. Imperadori – Darfo B.T. (BS)
MEP DESIGN: Studio M. Carlini – Bozen
CONTRACTOR: Vanoncini S.p.A. – Mapello (BG)

