-
she_01s
http://www.atelier2.it/wp-content/uploads/2012/05/she_01s1.jpg
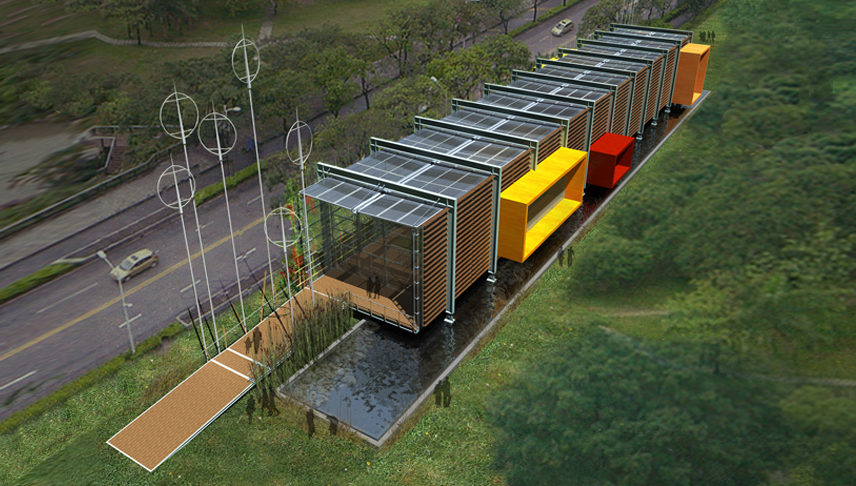
-
she_02s
http://www.atelier2.it/wp-content/uploads/2012/05/she_02s1.jpg
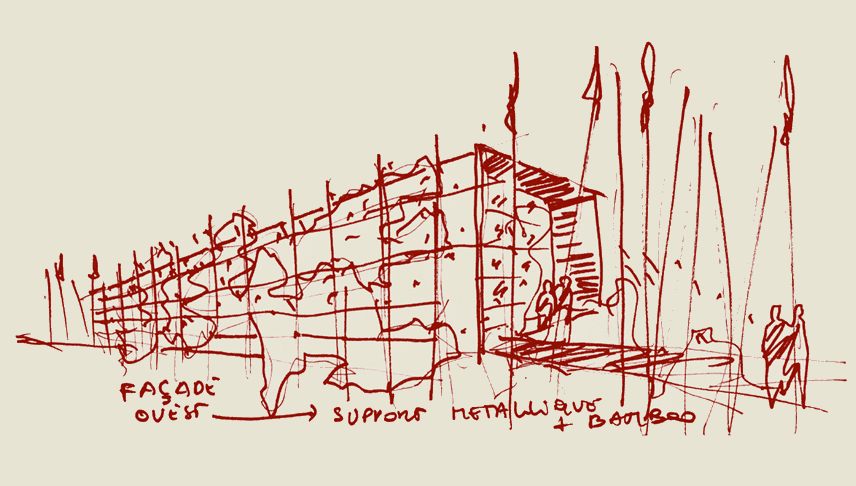
-
she_03s
http://www.atelier2.it/wp-content/uploads/2012/05/she_03s1.jpg
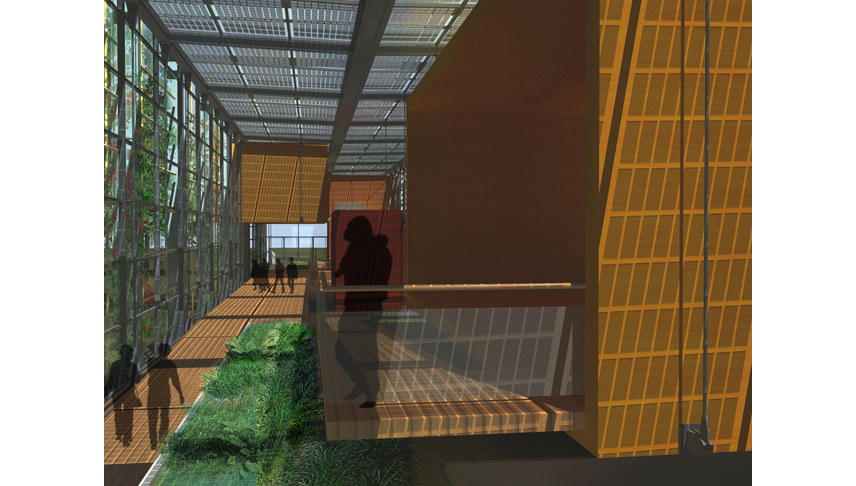
-
she_04s
http://www.atelier2.it/wp-content/uploads/2012/05/she_04s1.jpg
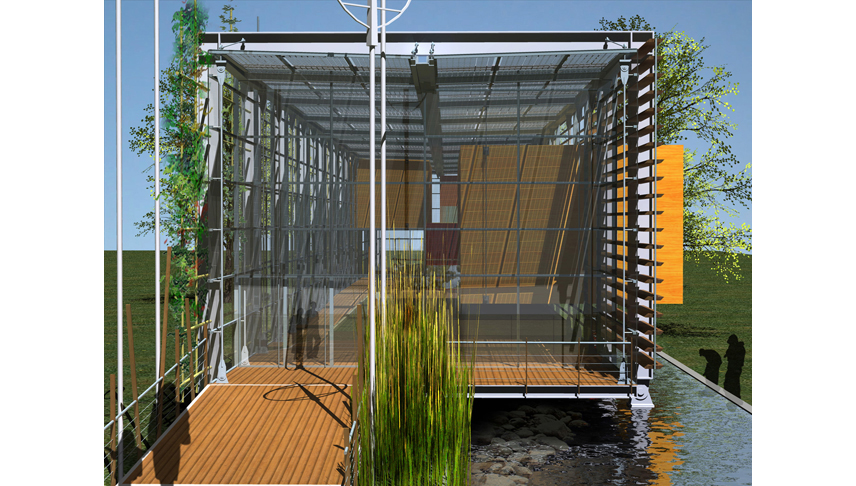
-
she_05s
http://www.atelier2.it/wp-content/uploads/2012/05/she_05s1.jpg
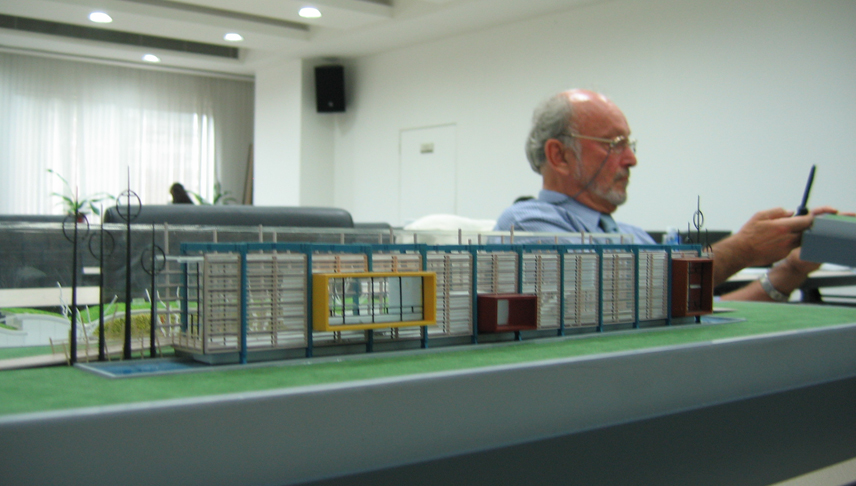
-
she_06s
http://www.atelier2.it/wp-content/uploads/2012/05/she_06s1.jpg
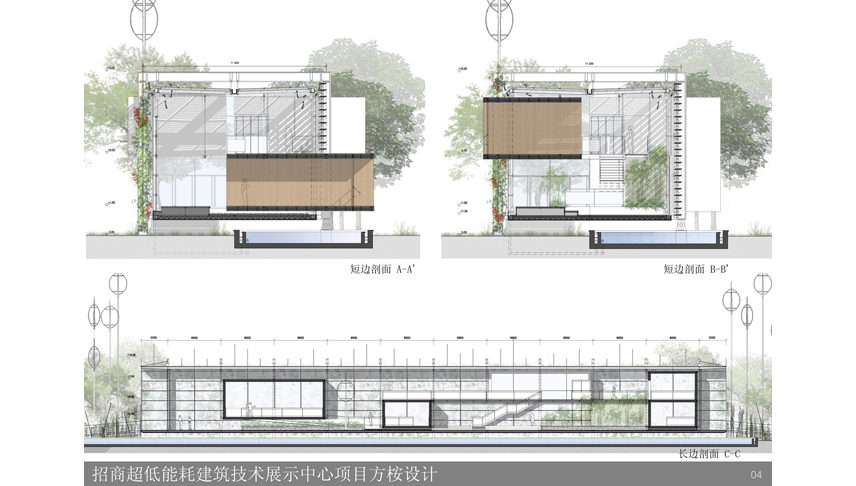
-
she_07s
http://www.atelier2.it/wp-content/uploads/2012/11/she_07s.jpg
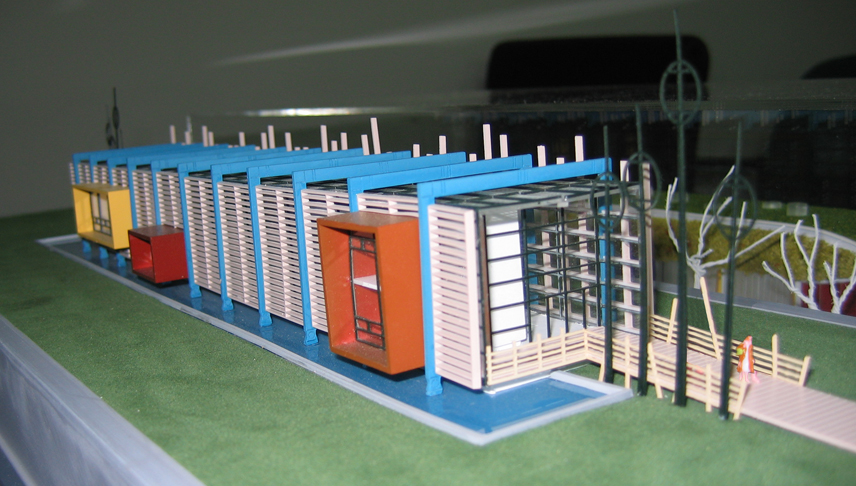
-
she_08s
http://www.atelier2.it/wp-content/uploads/2012/05/she_08s1.jpg
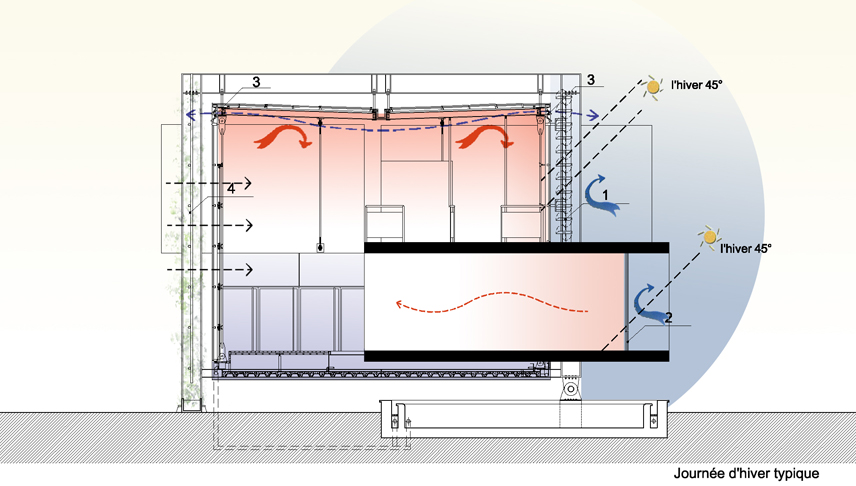
-
she_09s
http://www.atelier2.it/wp-content/uploads/2012/05/she_09s1.jpg
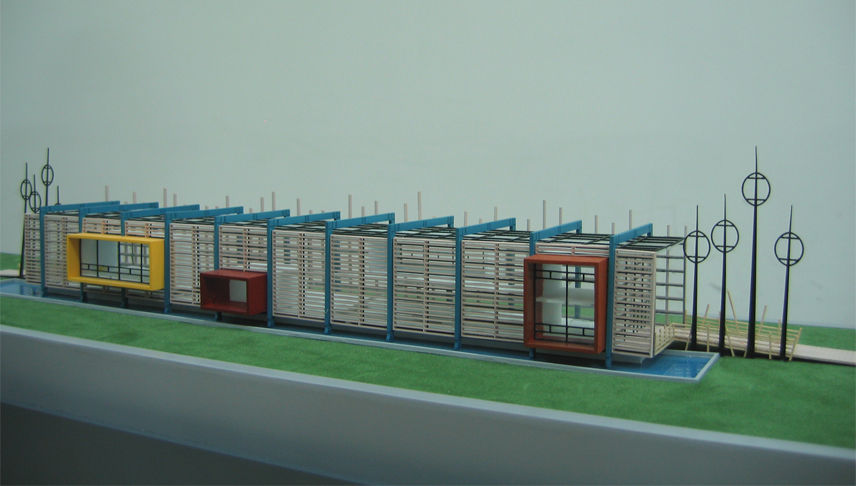
-
she_10s
http://www.atelier2.it/wp-content/uploads/2012/05/she_10s1.jpg
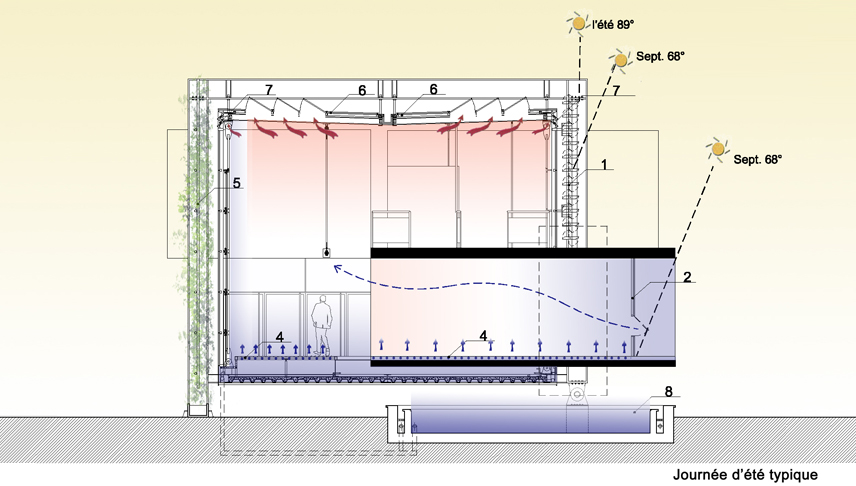
-
she_11s
http://www.atelier2.it/wp-content/uploads/2012/05/she_11s.jpg
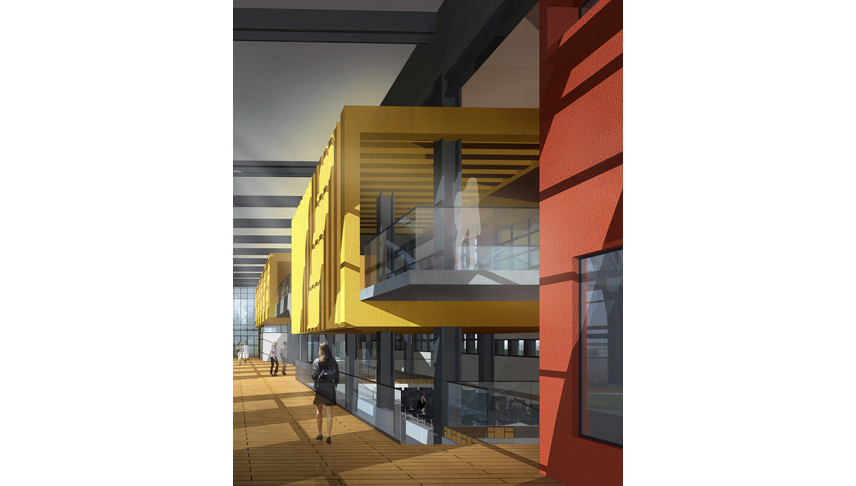
Competition for an exhibition hall in Shenzhen (China)
1st price with Eric Dubosc
The project, in customer’s aim, wants to be a manifesto of eco-sustainable architecture.
It develops principles of eco-sustainable construction by using environment respectful technologies in terms of energy saving, exploiting of renewable energy sources, usage of low environmental effect materials, assuring in the same time a high level both aesthetical and of living comfort. Shape and Technology refers to Macau or Hong Kong vernacular construction. Energy, materials and orientation respect Feng Shui rules.
2007
ACTIVITY: Outline proposals with Atelier Dubosc&Landowski Architectes – Paris
CUSTOMER: China Merchants Property Development











