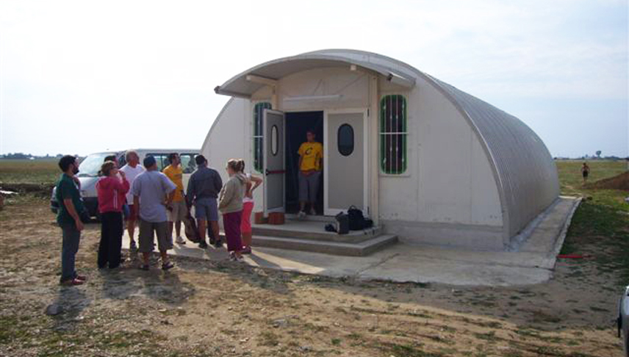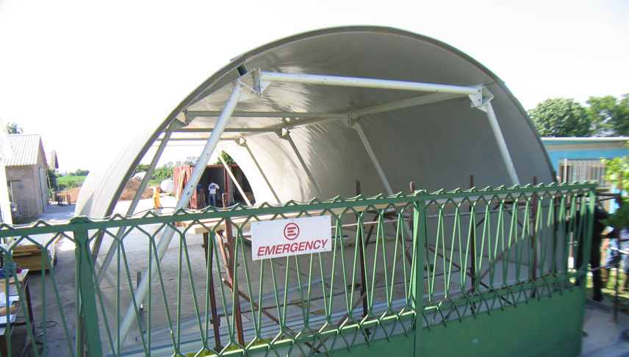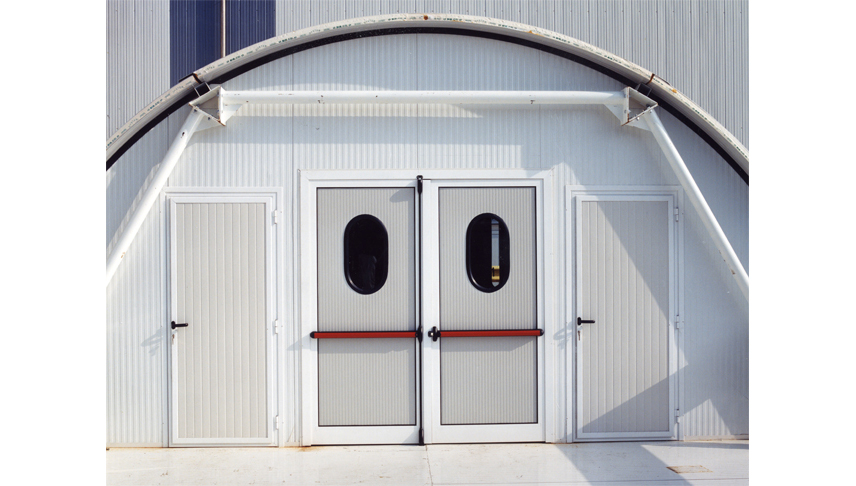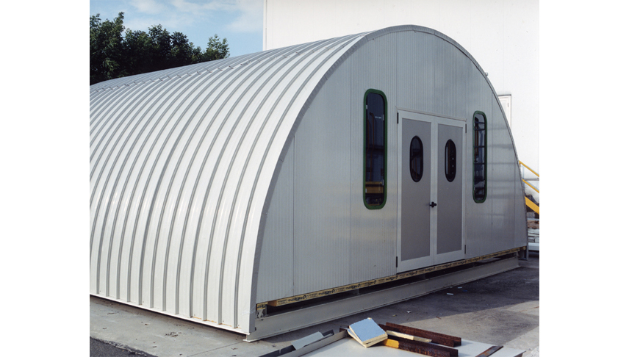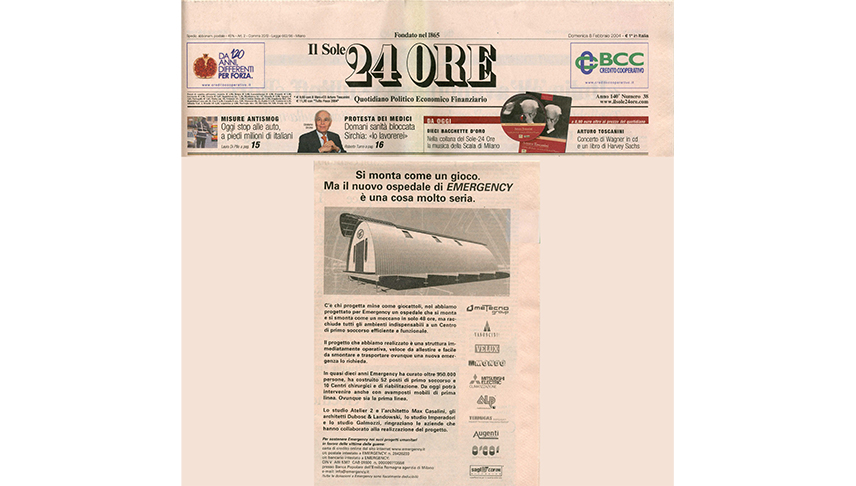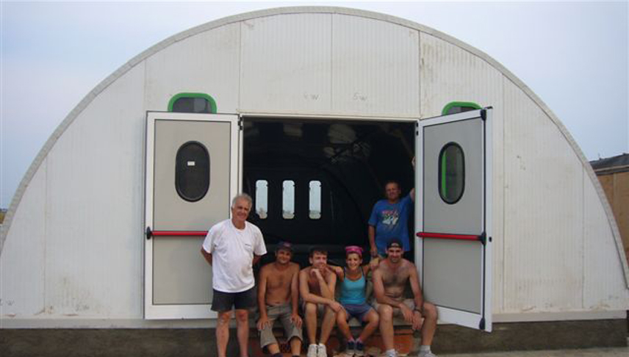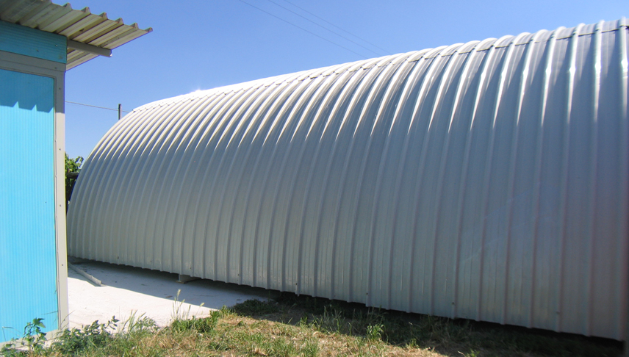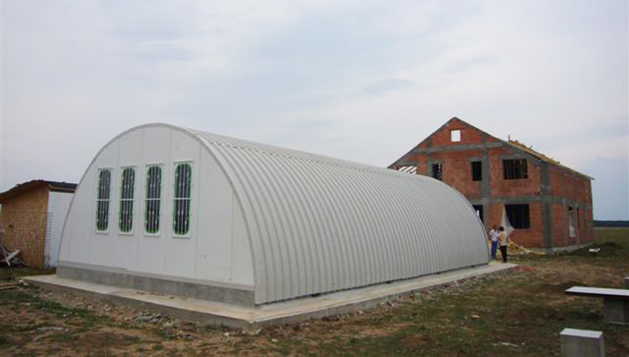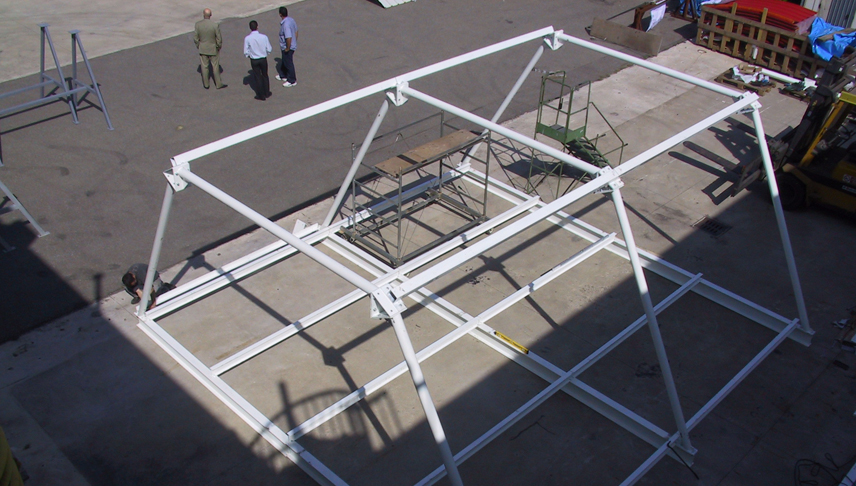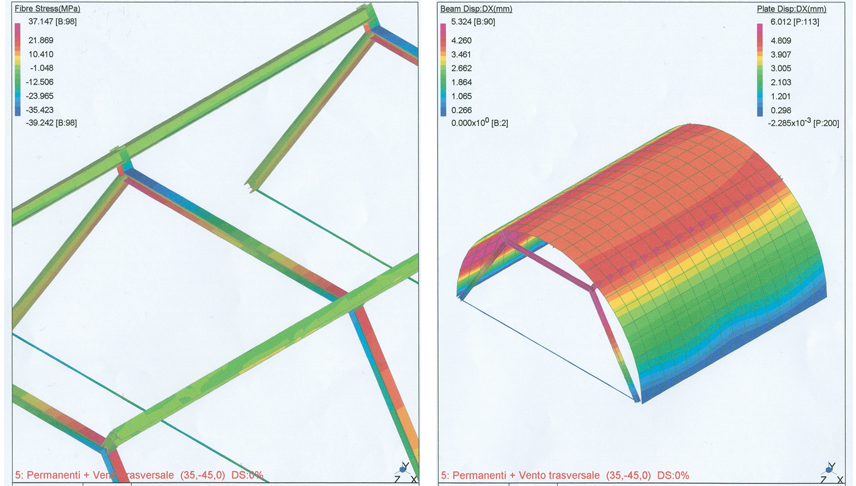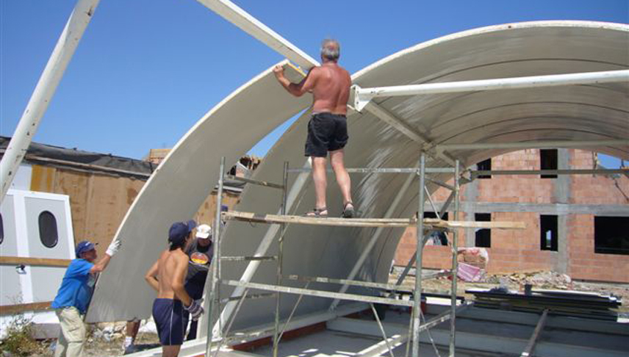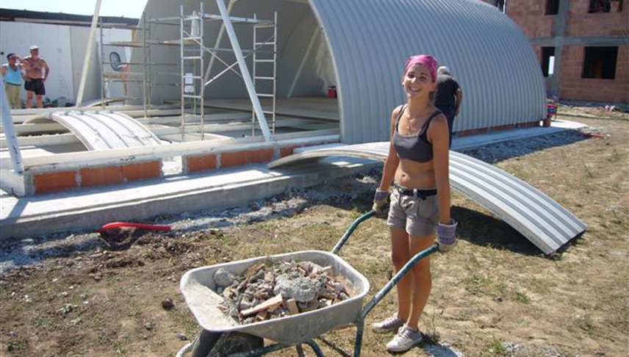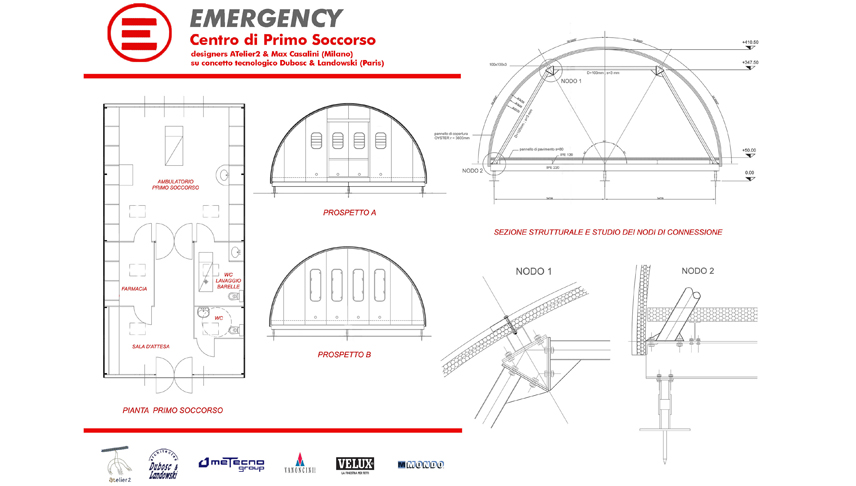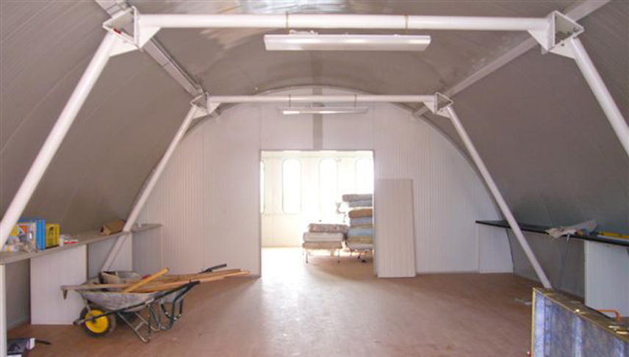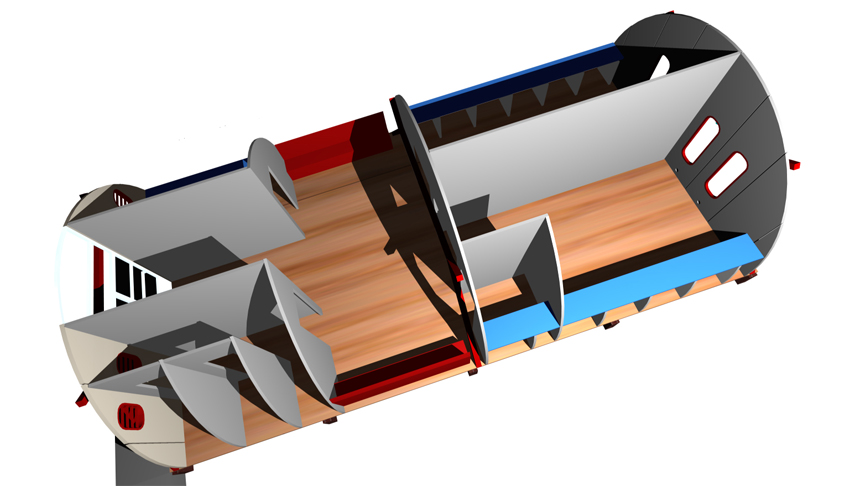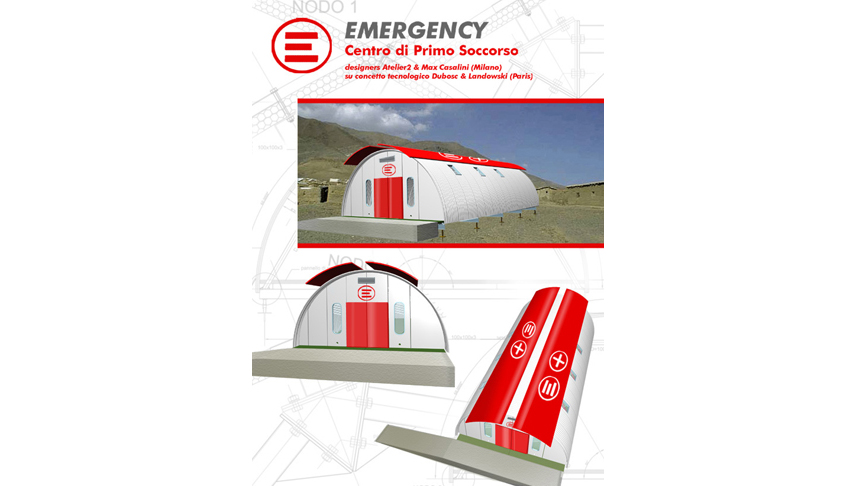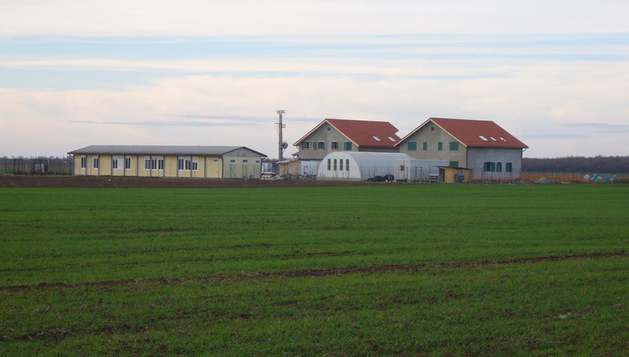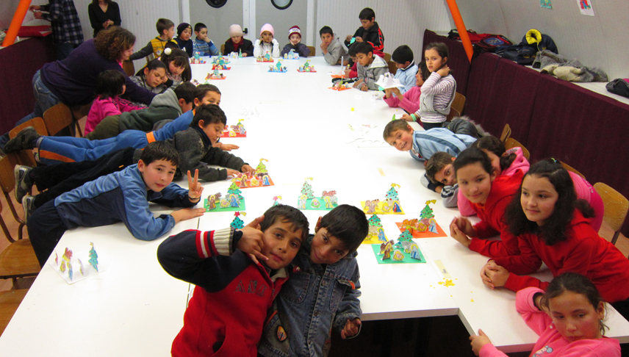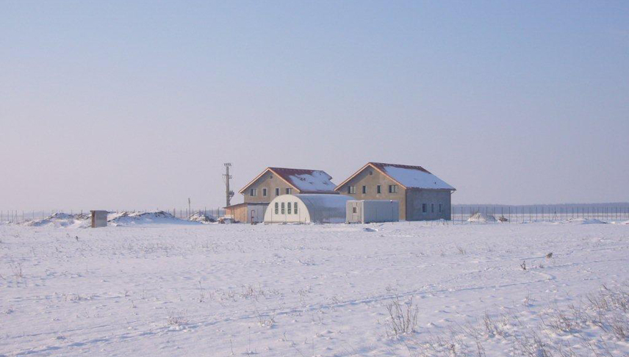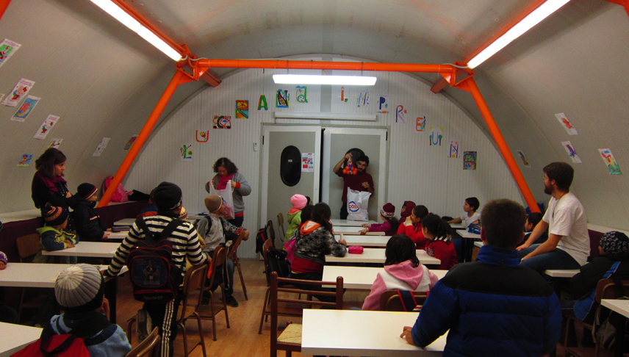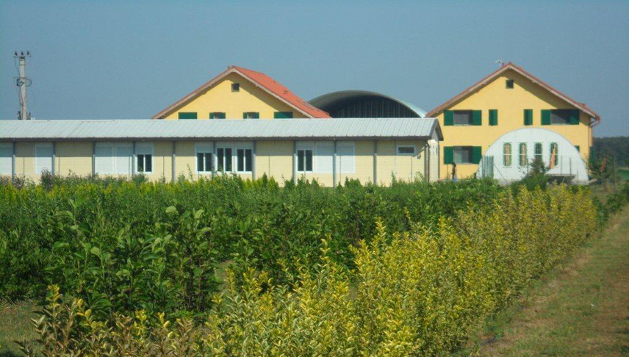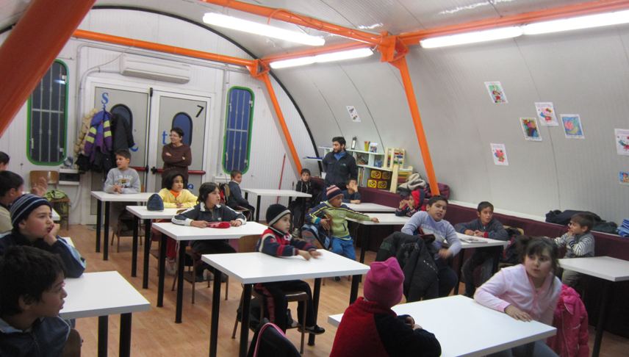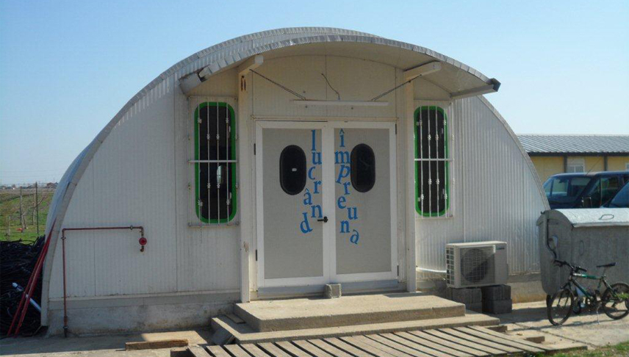Friendship with Max Casalini, who participated to first phases of this project, brought Atelier2 to know Gino Strada and to approach Emergency (italian famous NGO dedicated to war civilian victims) Atelier2 gave first a technical contribution to Goderich hospital in Sierra Leone and later has studied with Gino Strada and his collaborators a FAP (First Aid Post) to become a first aid and emergency station in world most needy places.
The project was initially destined to become a FAP for Iraq or Afghanistan, where Emergency is one of the few medical realities helping population and war victims. Security problems didn’t allow the realization of the prototype in these areas and so Emergency has decided, with designers, to assign the building (already mounted and disassembled three times) to Gruppo 29 Maggio, a linked association. Conceived spaces became the first seminal housing station for “Children’s Village” that gives hospitality to orphans and problematic children in Ciocanari Niculesti, in Bucarest neighborhood, in Romania.
The structure, realized with the consultancy of Promet Engineering and the support of Metecno and other material suppliers, is made of a trapezoidal frame, auto bracing, on a base planking with metal profiles fixed on foundations through adjustable feet. Main frames have triangular rigid junctions made of steel plates connecting structural rods. They support tubular purlins and, on these, curved polyurethane sandwich panels (Oyster by Sisco) solving both thermal insulation and longitudinal bracing. Facades, inner walls and fixed furnishing are all realized in plane sandwich panels to demonstrate use potentiality of these panels, that conjugate resistance, performances and extreme lightness.
Floor is finished with a floating solid wood parquet on sandwich panels. The building has been used first to house workers during the construction of village houses, after transformed in a small hospital or school “doposcuola” for the whole complex, that in the meantime expanded with other semi-cylindrical structures (a greenhouse and a machine store) and now dominates a wide agricultural space, cultivated, giving new hope to unlucky people, non victims of war, but of ruthless or absent societies often forgetting them.
2003 – Project
2007 – Assembly in Niculesti
ACTIVITY: Architectural design, coordination, art direction and assembly supervision
CUSTOMER: Emergency
DESIGN CONSULTANCY: Arch. Max Casalini – Arcoquattro – Milano
CONCEPT DEVELOPEMENT CONSULTANT: Dubosc & Landowski Architectes – Paris
STRUCTURE DESIGN: Studio di Ingegneria G.P. Imperadori – Darfo B.T. (BS)
SUPPLIERS: Metecno, Arcoff, VELUX, Mondo, Augenti, Vanoncini, Mitsubishi Italia, Sagi Cofim, Alp, Termigas Bergamo

