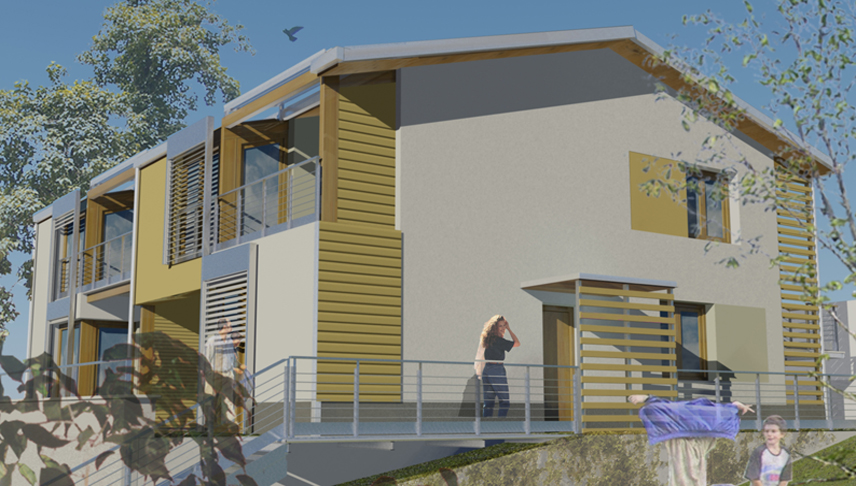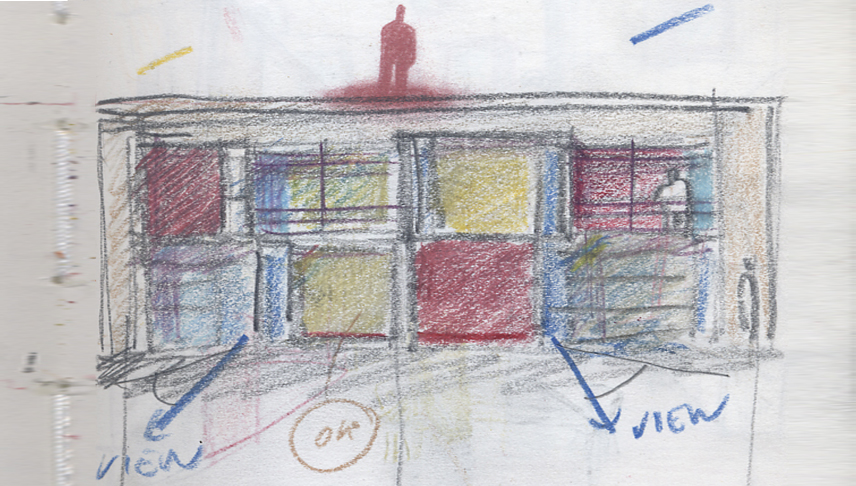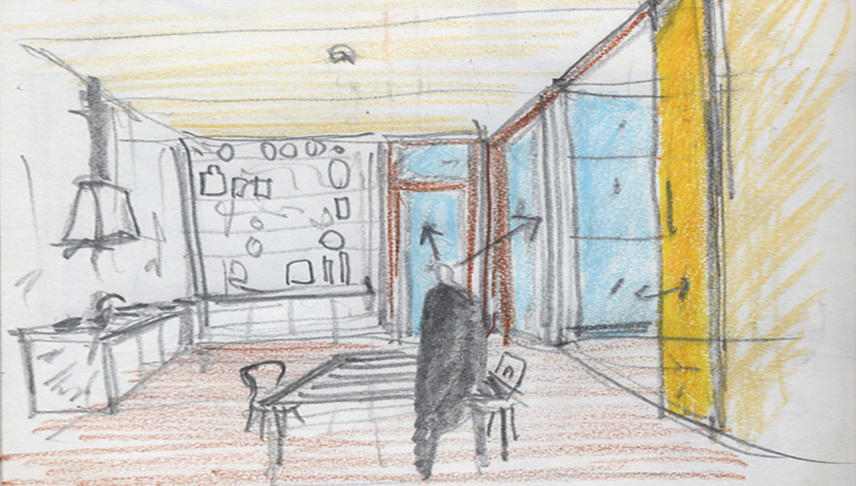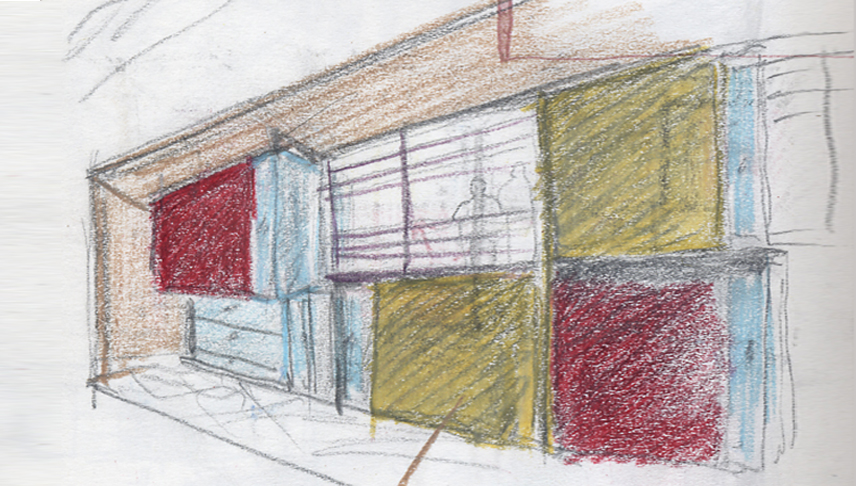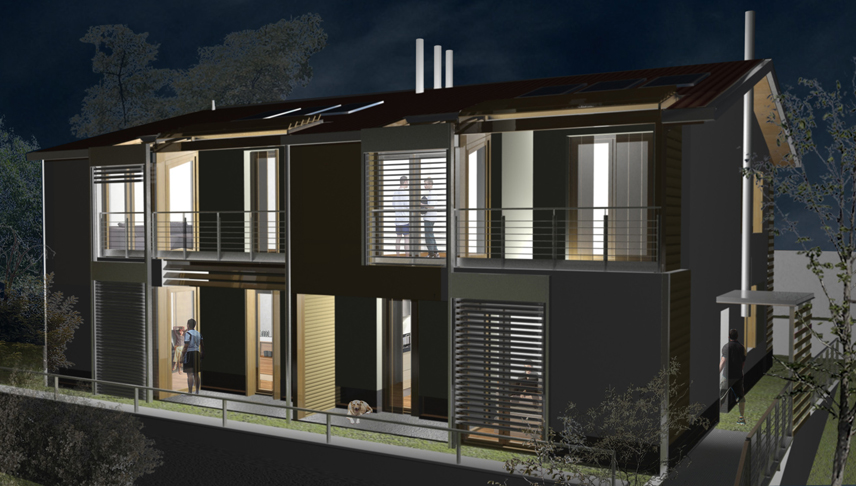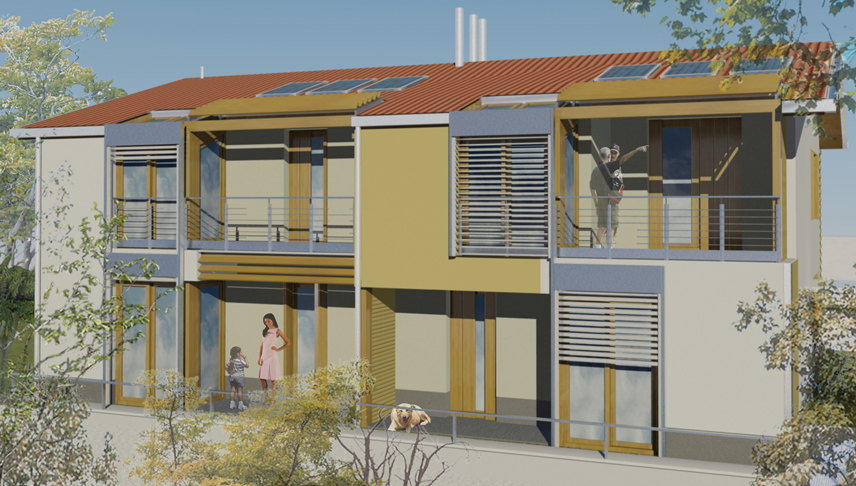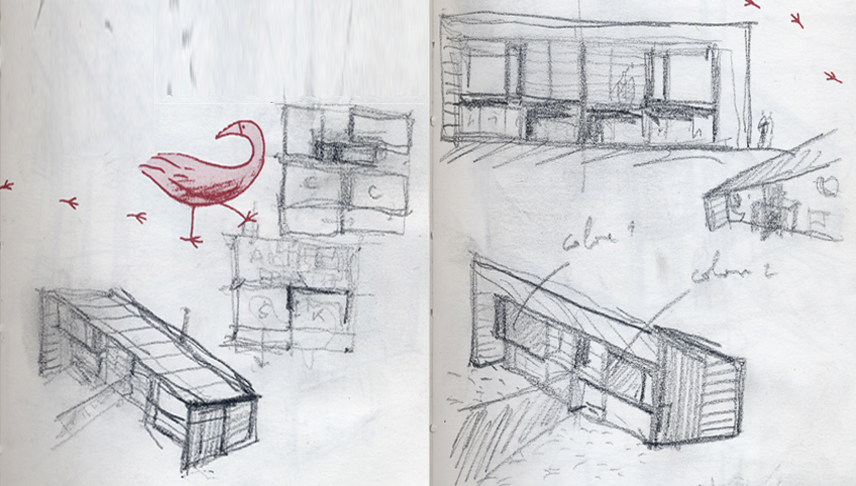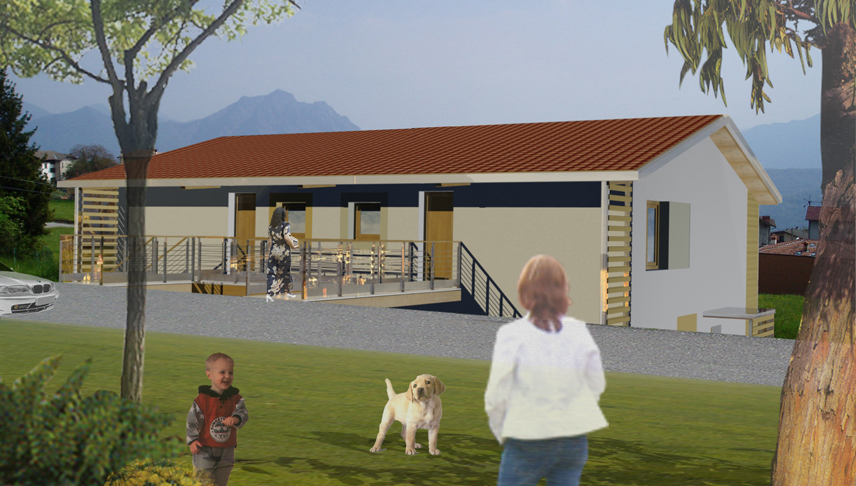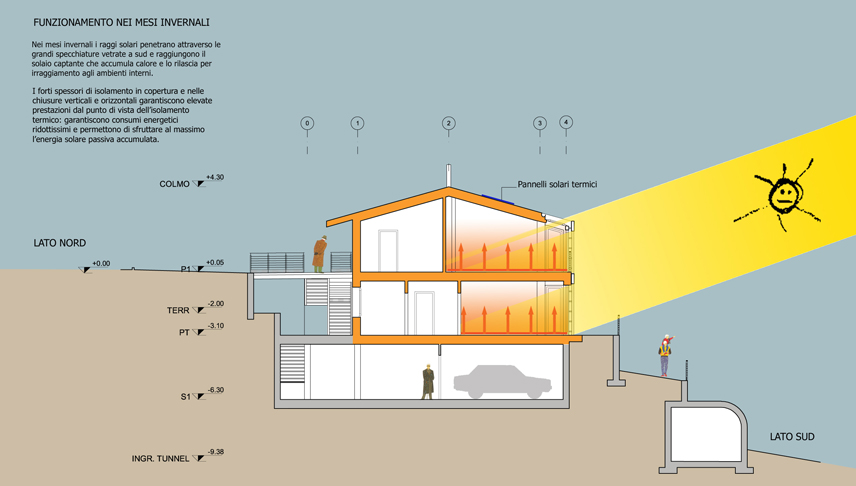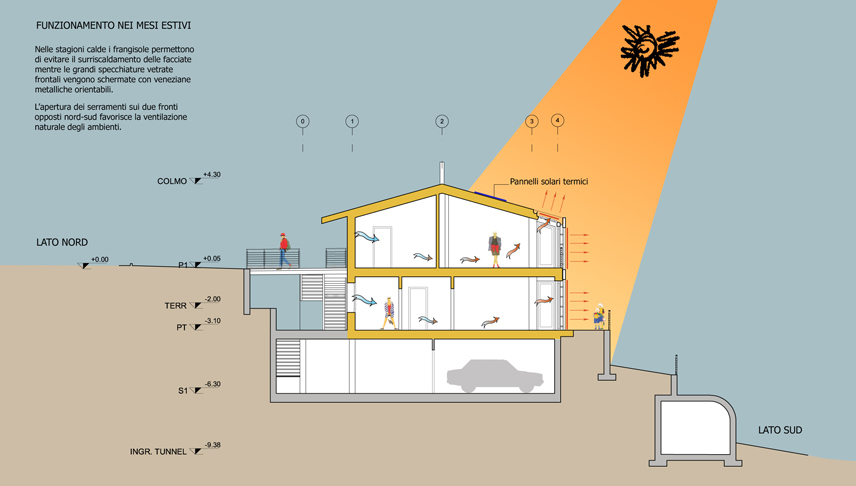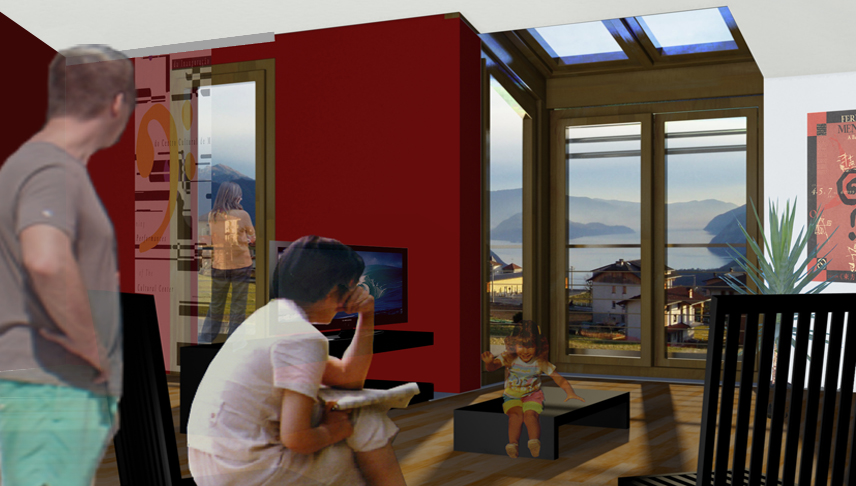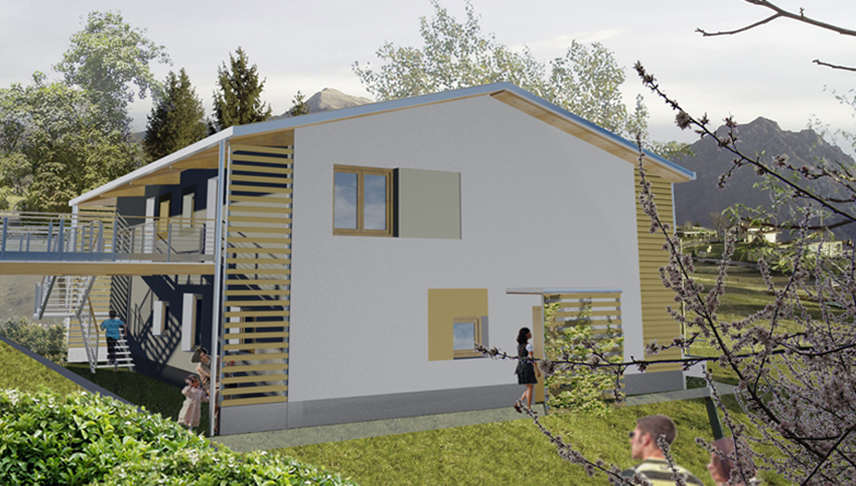The building, designed for four flats with holiday house characterisation, is situated in a new piedmont site out area in Bossico (BS), on a well south oriented mountainside, with panoramic view on Iseo Lake and mountains of high Sebino, Val Camonica and Val Seriana. The design aims to a building with an energy consumption lower than 30 or 50 kWh/m2 year (class A or B – Casa Clima – Bozen) characterised by a compact volume, with an excellent surface/volume ratio, by the perfect orientation, by the correct façade treatment (the north one more closed, the south more glazed) and by the use of an hybrid construction technology (with external walls light and hyper-insulated and heavy floors with great thermal inertia) better reacting to thermal winter-summer fluctuations. The volume, compact with a double pitched roof, is sculpted on south façade with a rhythm of overhangs and recesses giving sheltered and screened loggias and very glazed bosses to improve winter solar energy picking up. The screens system consists both of fix screens of fibre-reinforced concrete sheet stave positioned on roof line to protect the loggias, and movable screens with metal adjustable and vertical sliding reeds for the most jutting-out windows.
2008
ACTIVITY: Architectural design
CUSTOMER: Rinnova srl
STRUCTURE DESIGN: Studio di Ingegneria G.P. Imperadori – Darfo B.T. (BS)

