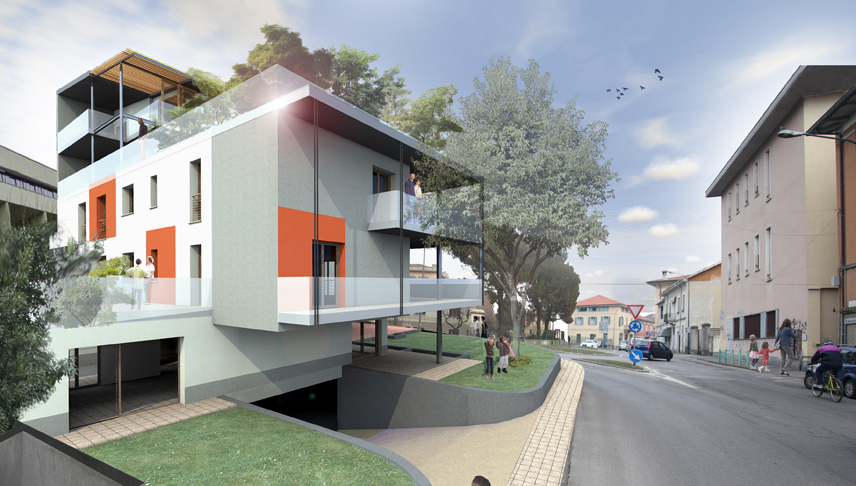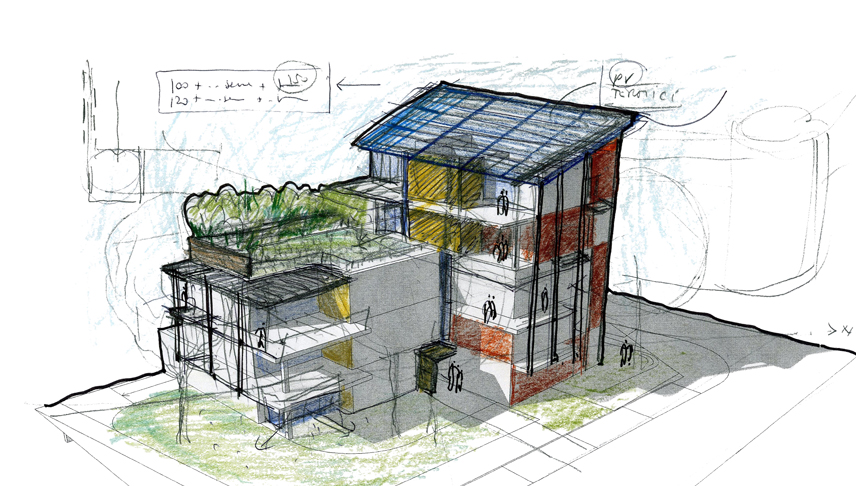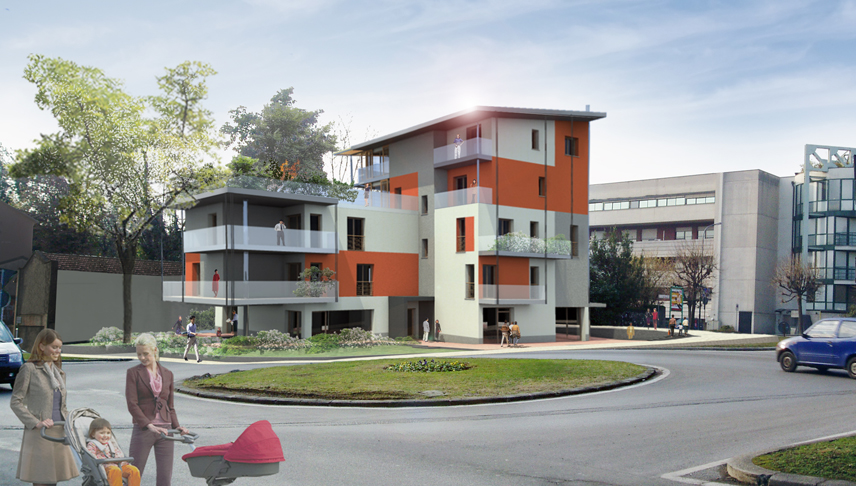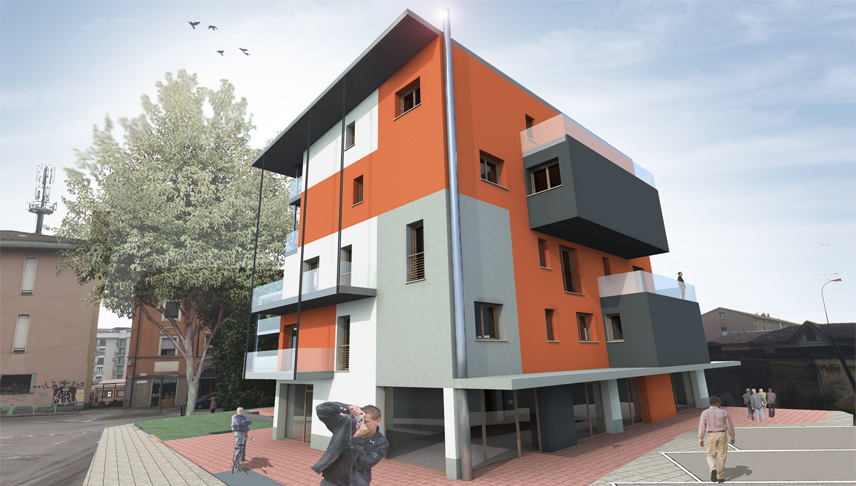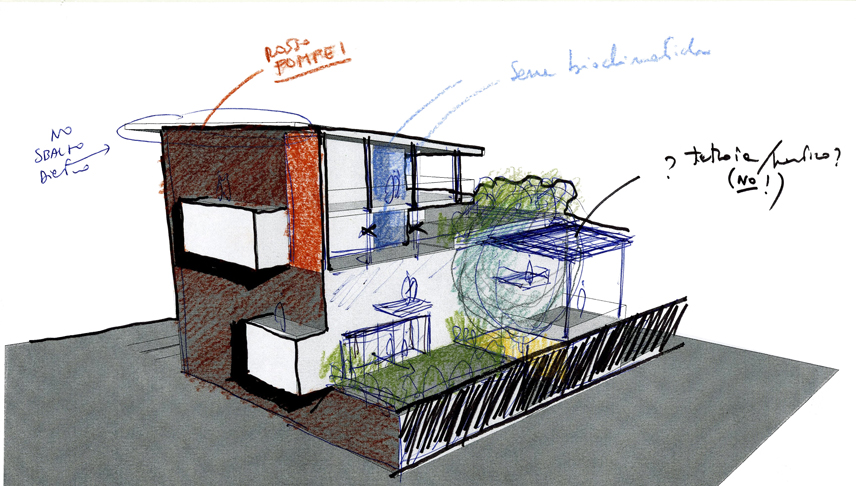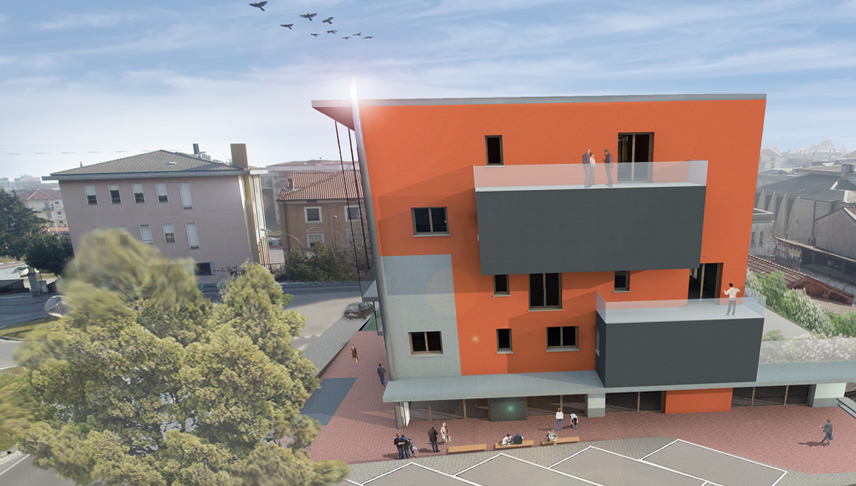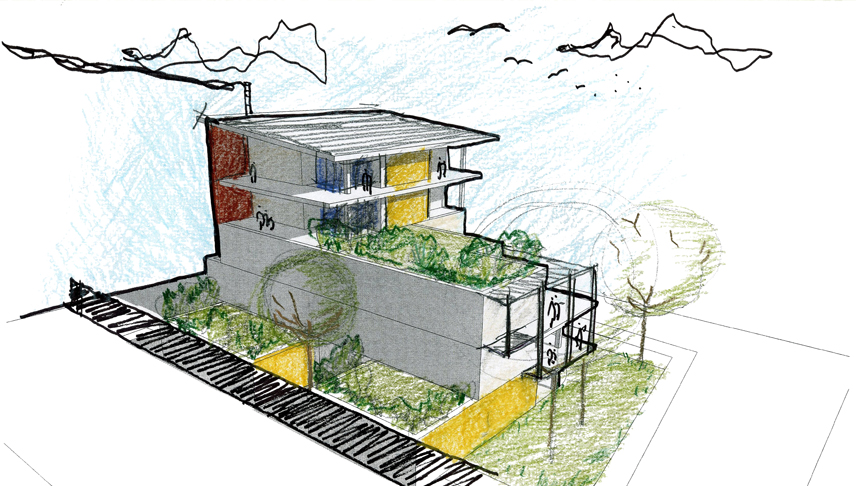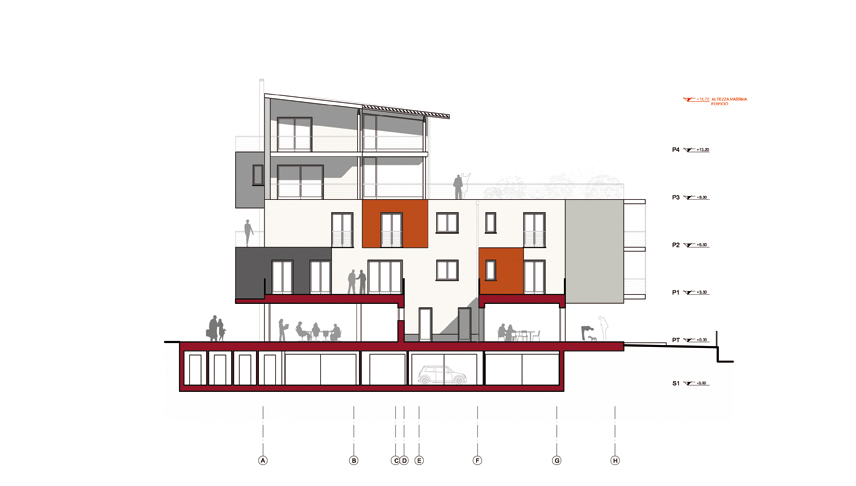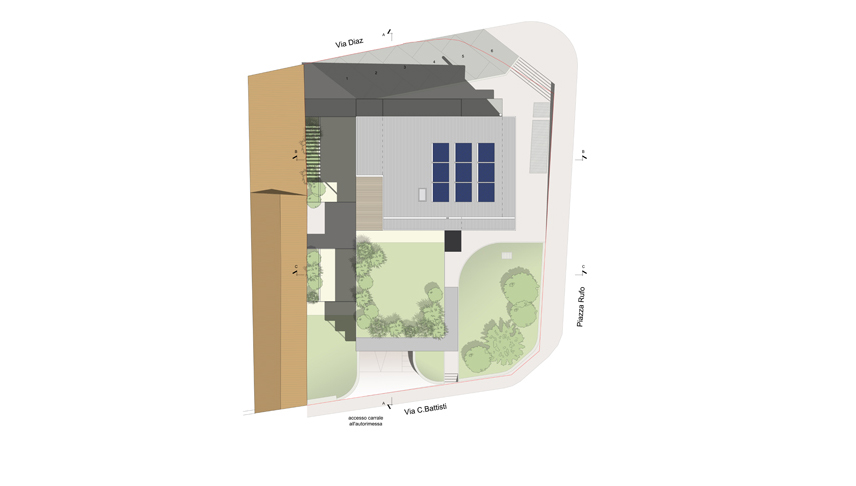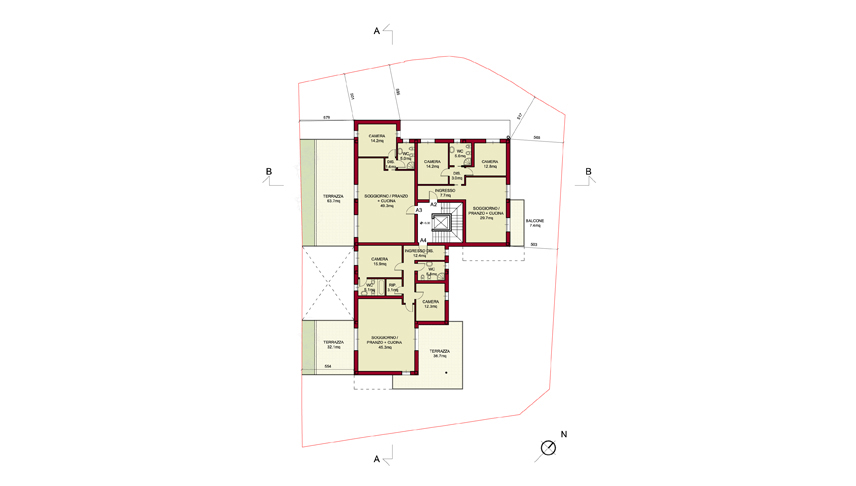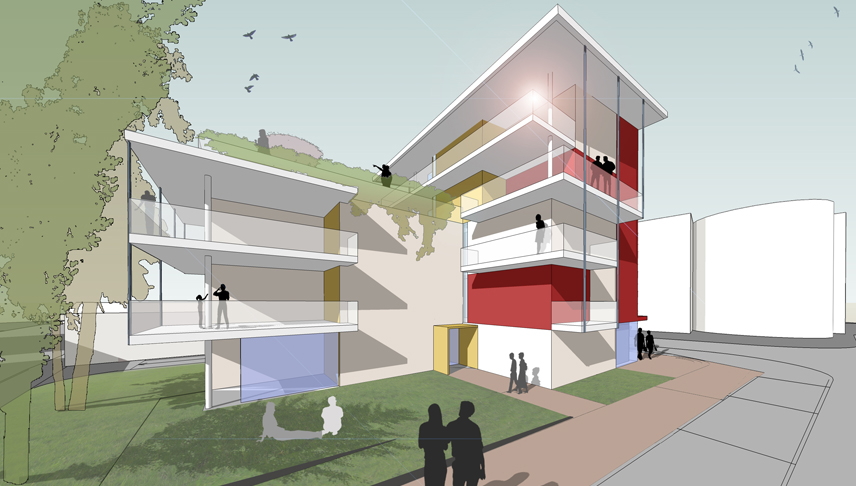The project of a new building, for Rufo srl in Erba, develops from customer’s whish to realize a new building, in the city centre, replacing an existing and abandoned building. The housing project fully respect the new regulations (PGT) requests and develops a “L” scheme open toward south-east, rising maximum to 5 floors in the central body with two wings of 3 levels. The underground levels houses cellars and parking, the ground floor is destined to commercial and tertiary functions to define a new fulcrum for Erba, being meeting spaces completely absent in this area. Upper levels are for housing, with hanging gardens and green roofs. The attic roof is is facing south and equipped with thermal and photovoltaic panels. Facades are colored (in white, rust orange and black) to exalt the shape and personalize apartments.
The outcome is a sculptural and articulated volume, more living and vibrating and in clean contrast with static and rigid volume of Casa Prina (retirement home). The new building gives outburst to the environment, quite anonymous, and becomes a focal point on the new round point sorting towards some important areas of the town like Incino historical suburb, the church and Municipality seat and upper the villas and the famous flight of stairs by Terragni, towards Licinum.
Technically the building is a right mix between technological innovation and traditional techniques using very thick insulating layers. Plant system is above all radiant floor with mechanical ventilation and heat recovery, plus the integration of renewable solar energies.
2012
ACTIVITY: Outline and detailed proposals
CUSTOMER: Rufo srl
STRUCTURE DESIGN: Studio di Ingegneria G.P. Imperadori – Darfo B.T. (BS)

