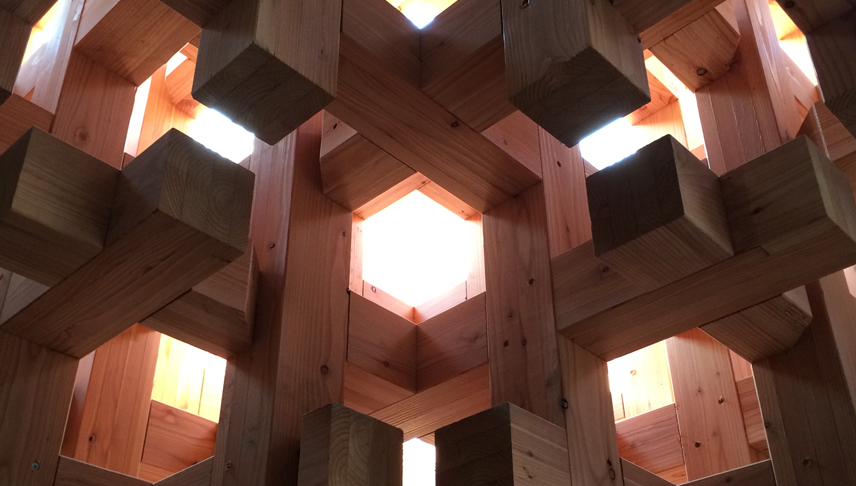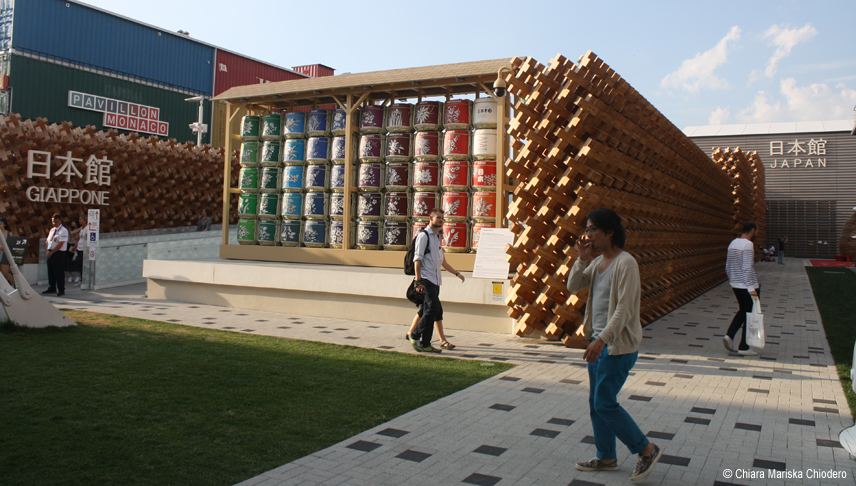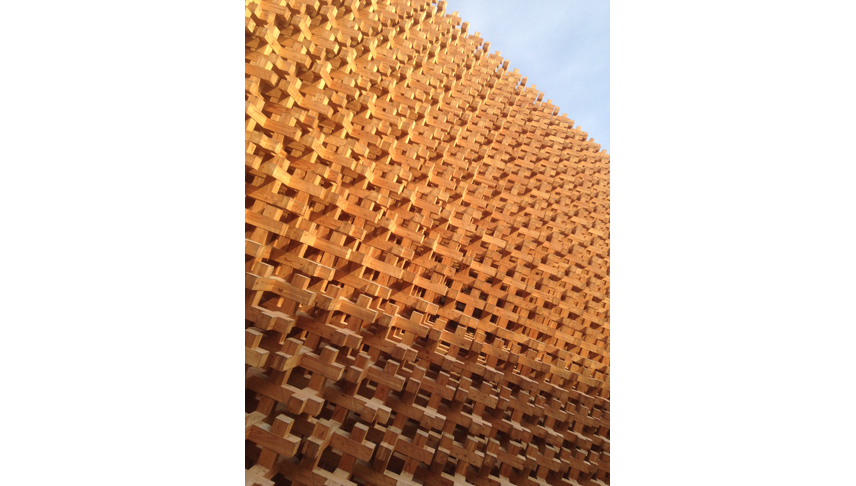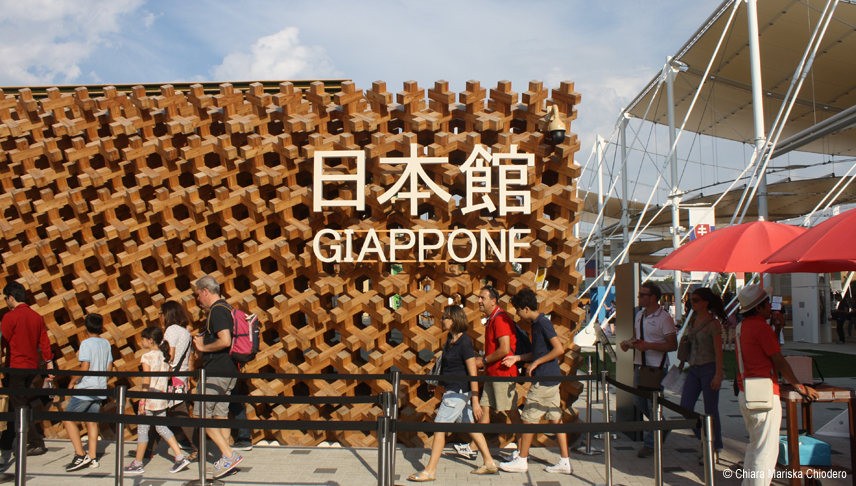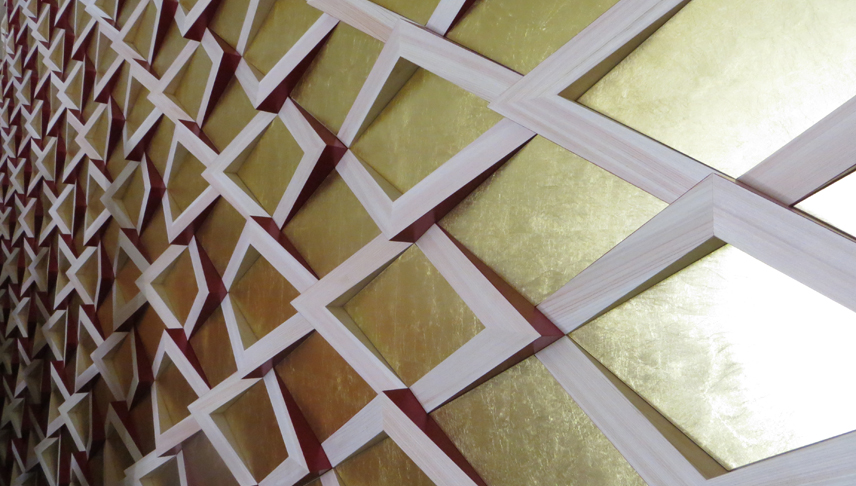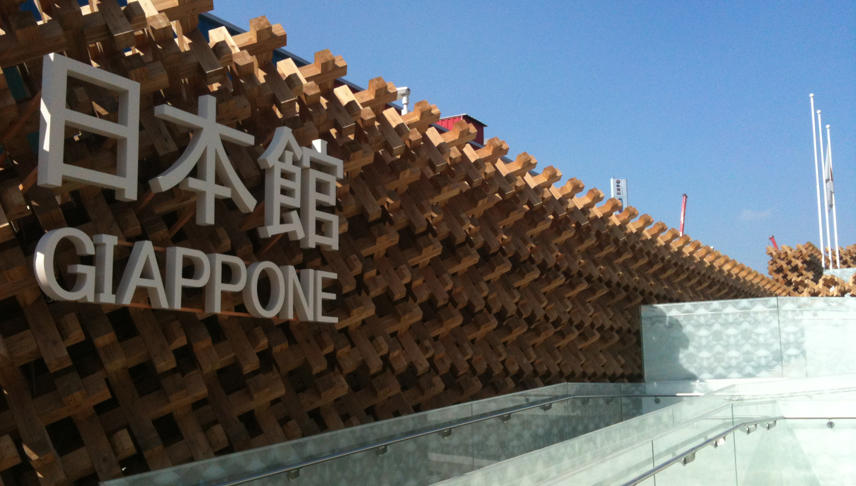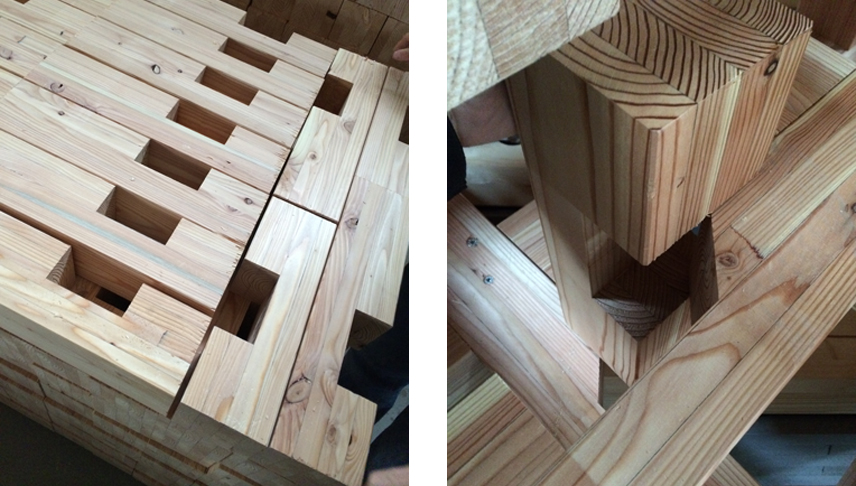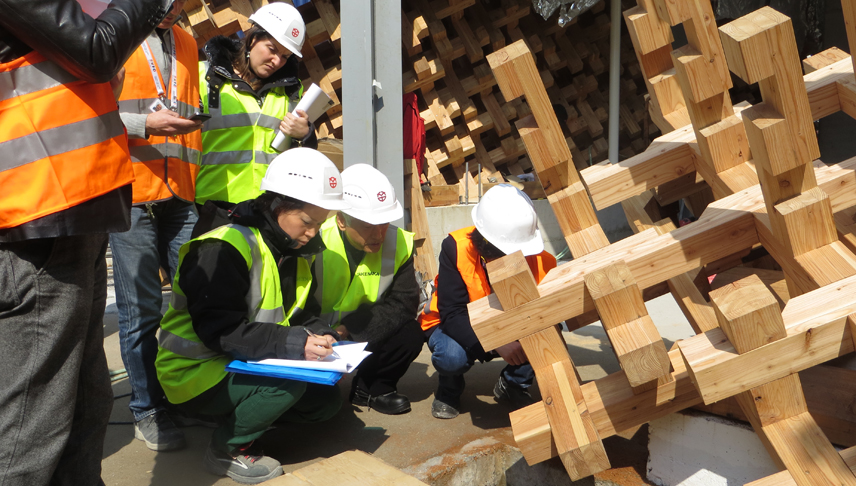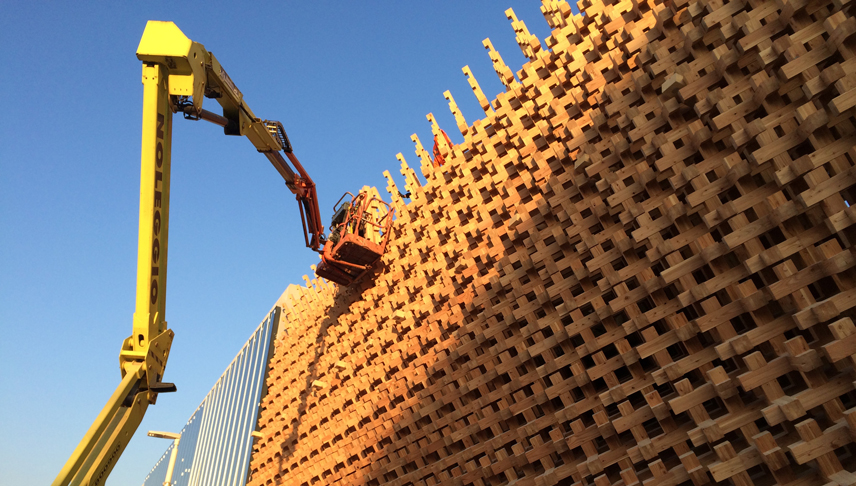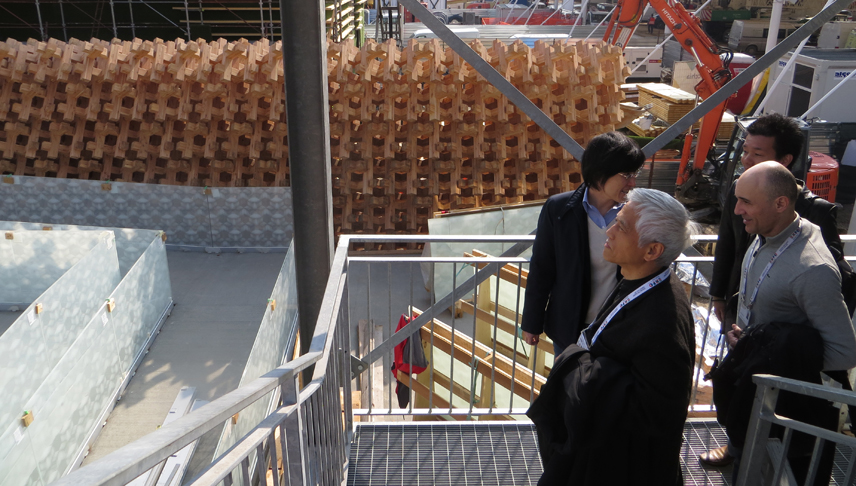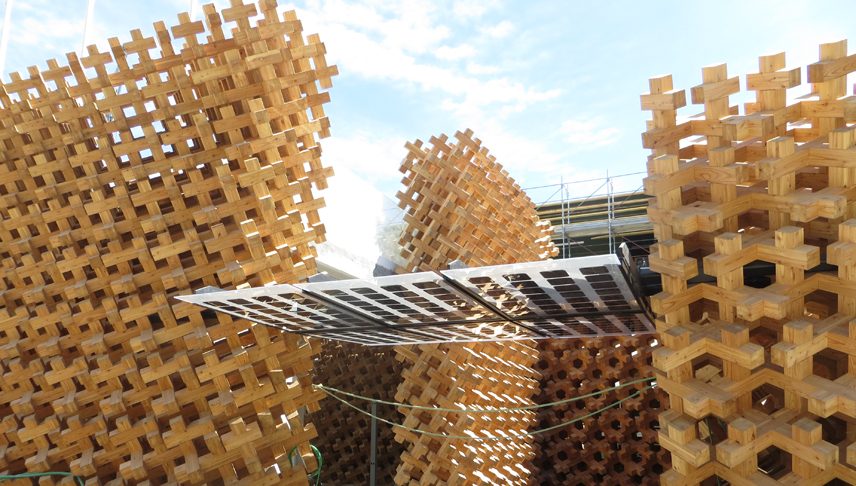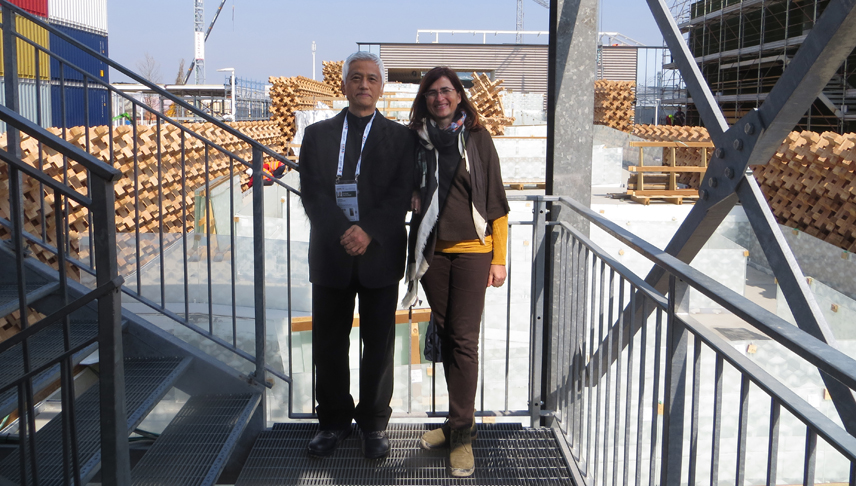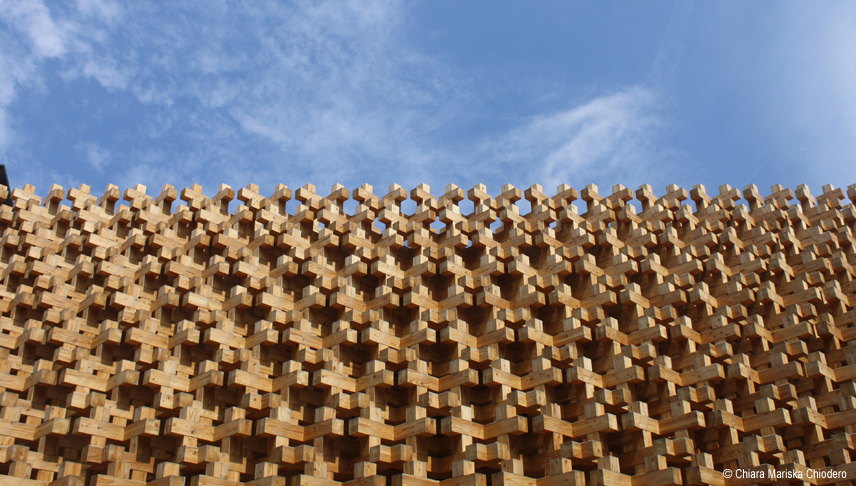The “diversity” cultivated by Japan is a great potential for contributions to global issues such as food resource problems. Japan participates in Expo 2015 Milano under the theme of “Harmonious Diversity”, materialized in the pavilion designed bu Atsushi Kitagawara.
The use of the renewable resource of wood for the pavilion connects it to issues of forest maintenance and protection. The use of trees and lifestyles of people have been closely connected within satoyama (natural woodlands that coexist with a nearby populated areas) in Japan since ancient times. Within these communities, Japan has fostered ideal recycling-oriented societies. The Japan Pavilion adopts a three-dimensional wooden grid that symbolizes the origin of Japan’s diversity, a sort of “bowl of diversity”.
The stricking wooden façade is a truly innovative construction fusing Japan’s traditional culture and advanced technology: it is the first ever to use both traditional construction knowledge about wooden frameworks and the modern analysis and application techniques used for the “compressive strain method” (epitomized in the structure of the ancient Horyuji Temple).
The key point of the construction are prefabrication, eco-sustainability, ease of transport, dry assembly, speed of installation and self-supporting.
Designed by arch. Atsushi Kitagawara and processed by the company Ishimoto Architectural & Engineering Firm Inc., both of Tokyo, the contract was entrusted to the general contractor Takenaka Europe GbmH. This latter has awarded the the firm Galloppini Timbers Ltd. Borgosesia (Vercelli, Piemonte) for the engineering of the three-dimensional wooden grid. Prof. Marco Imperadori and Politecnico di Milano were entrusted as advisor for the structural calculation and design of the façade, the most characterizing element of the whole building.
They were employed almost 20,000 beams, 2.38 m long each, of laminated larch wood from Japan (from the region of Fukushima), with a square section of 120 mm, processed in Italy thanks to the use of modern numerical control systems.
The connections with the foundations and the deformations of the structures were analyzed in a particular way, either through computer simulation analysis with finite element discretization, both with the creation of a real scale mock-up (6 m high and 4 m large). This allowed the direct examination of the construction problems, but above all the verification of forecast data obtained by calculation and digital models.
To date, a team of the Politecnico di Milano (led by Prof. Marco Imperadori) is studying the possibility of disassembly and reuse the structure post Expo, adopting the production technique, for the planting of light construction in places inaccessible to large size beams.
The pavilion is also equipped with innovative technologies using materials obtained from recycled sludge ( GreenBiz – Komatsu Seiren ) applied both in coverage and floor .
The Japan Pavilion by Arch. Atsushi Kitagawara won the Award BIE – Display Category – Pavilions over 2000sqm thanks to its “harmonious combination between the representation of nature and technological innovation”.
2014-2015
ACTIVITY: Timber façade adviser
CUSTOMER: JETRO Japan External Trade Organization
CONCEPT DESIGN: Atsushi Kitagawara Architects
ARCHITECTURE, STRUCTURE AND MEP DESIGN: Ishimoto Architectural & Engineering Firm, Inc; IPARCH srl; STAIN Engineering S.r.l.; Ove Arup & Partners Japan Ltd./Arup Italia S.r.l.
TIMBER FAÇADE STRUCTURAL DESIGN: Ove Arup & Partners Japan Ltd./Arup Italia S.r.l.
GENERAL CONTRACTOR: Takenaka Europe GmbH
TIMBER CONSTRUCTION COMPANY: Galloppini Legnami srl

