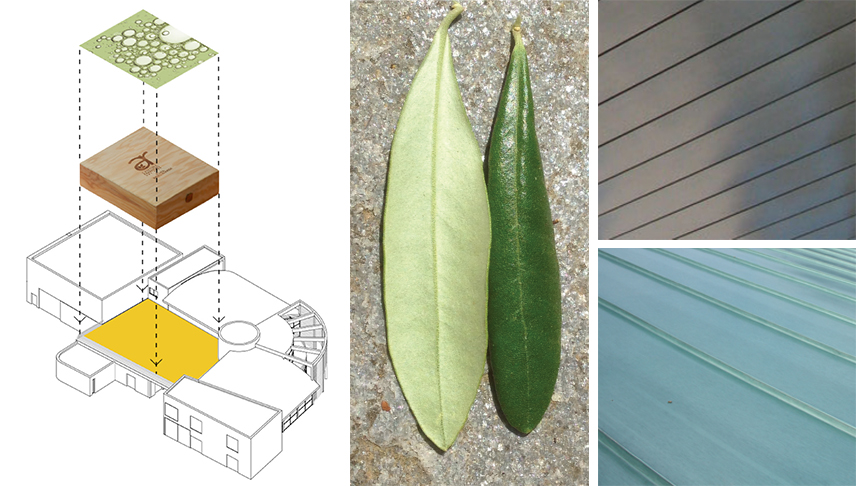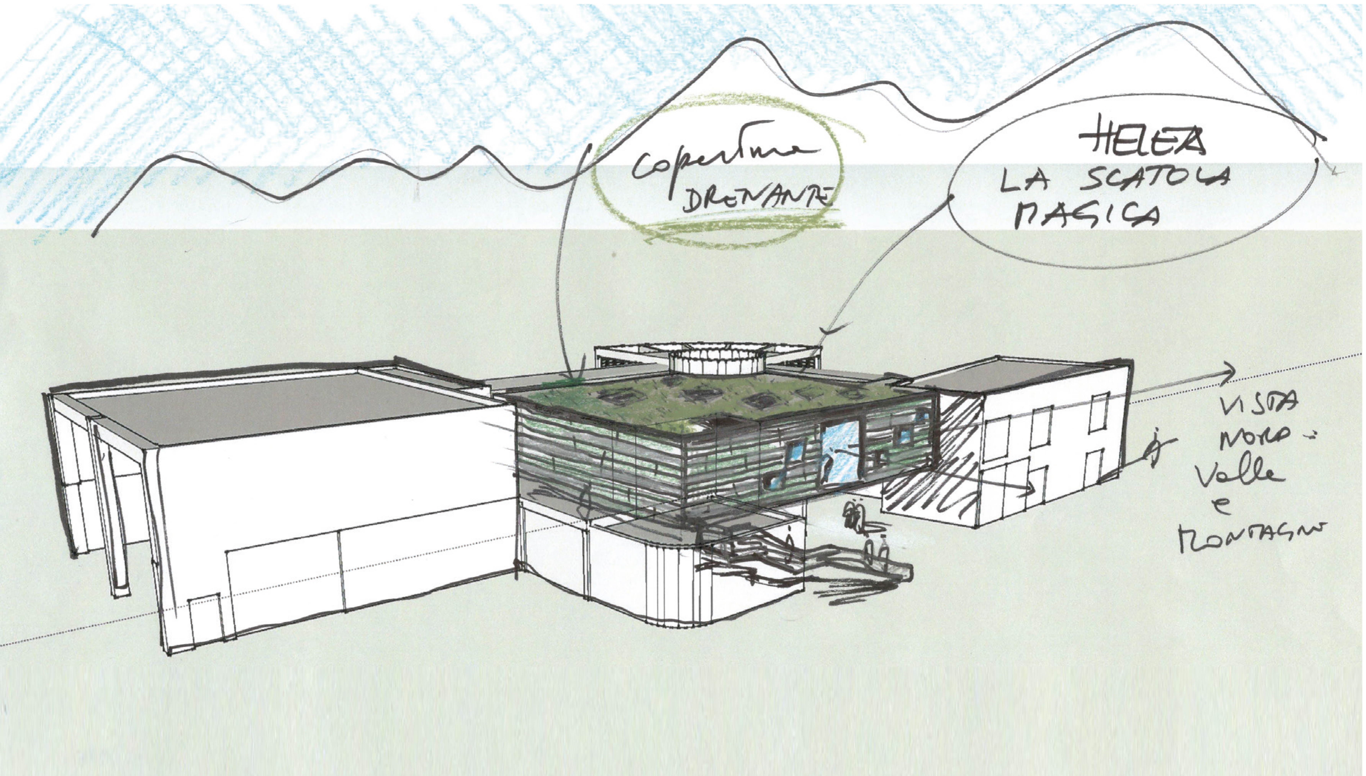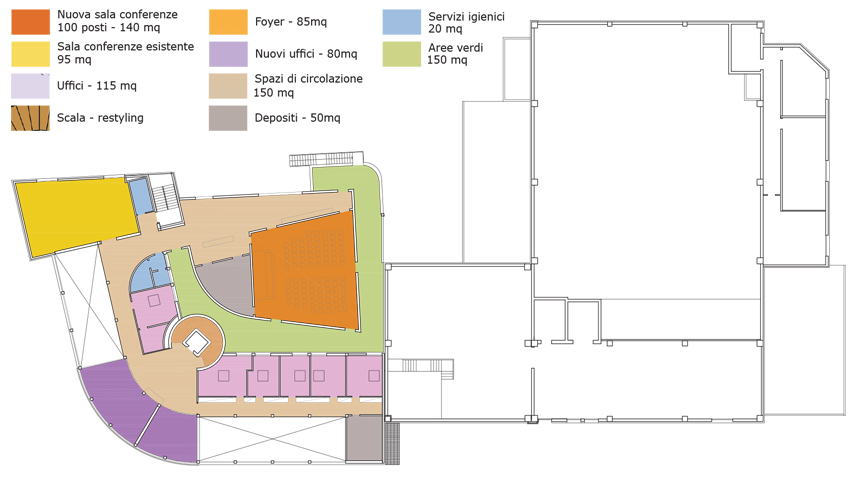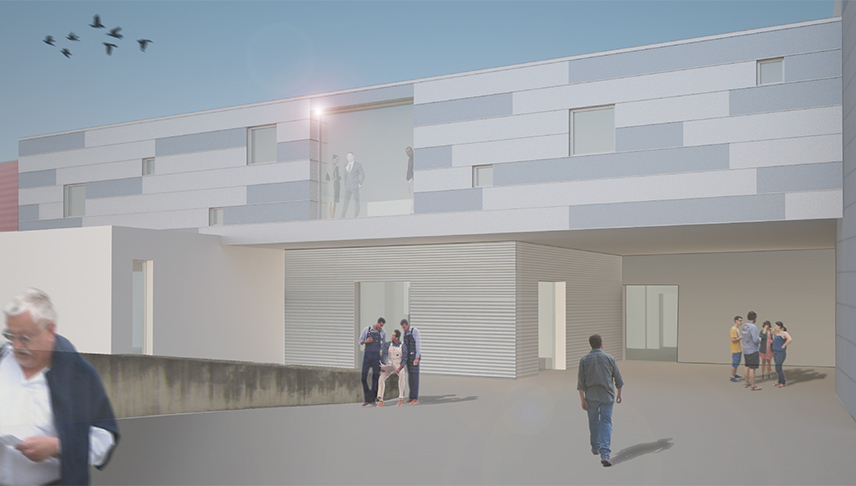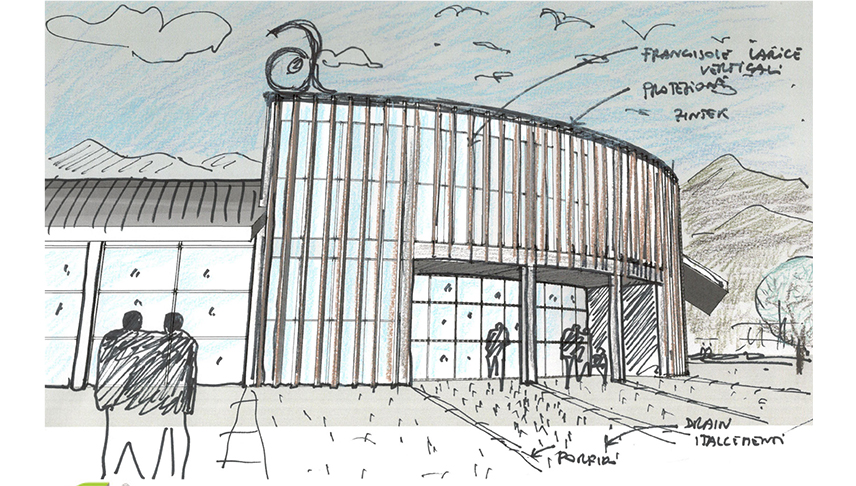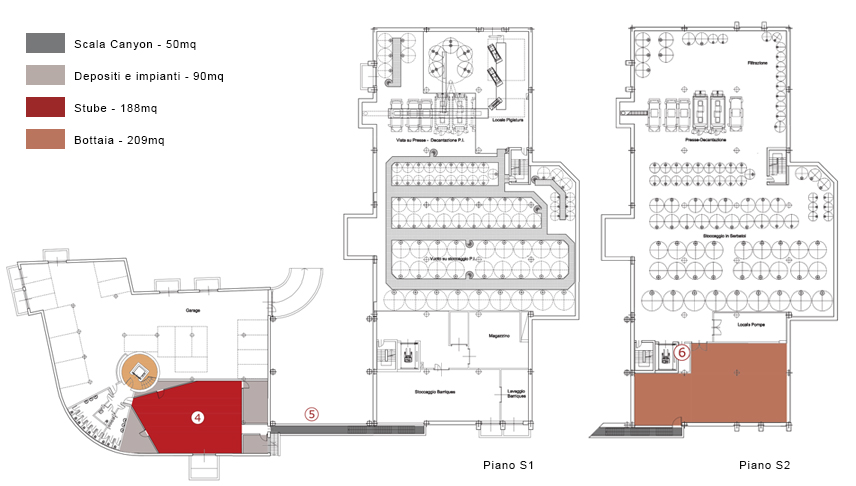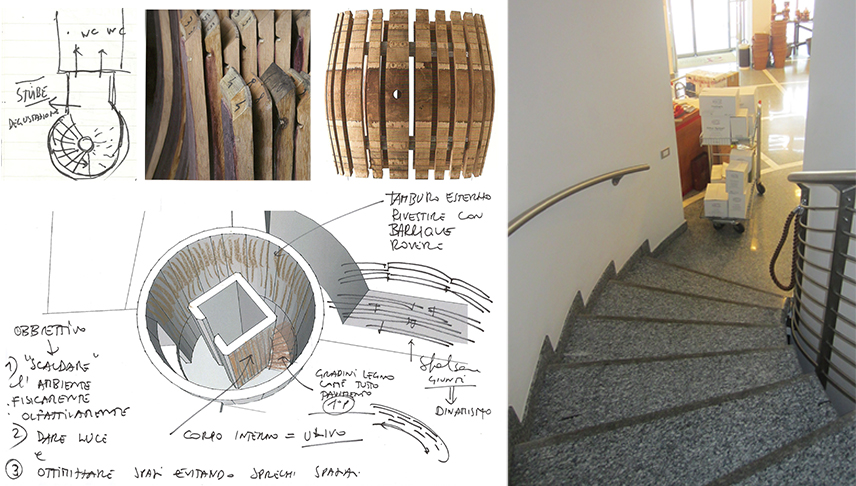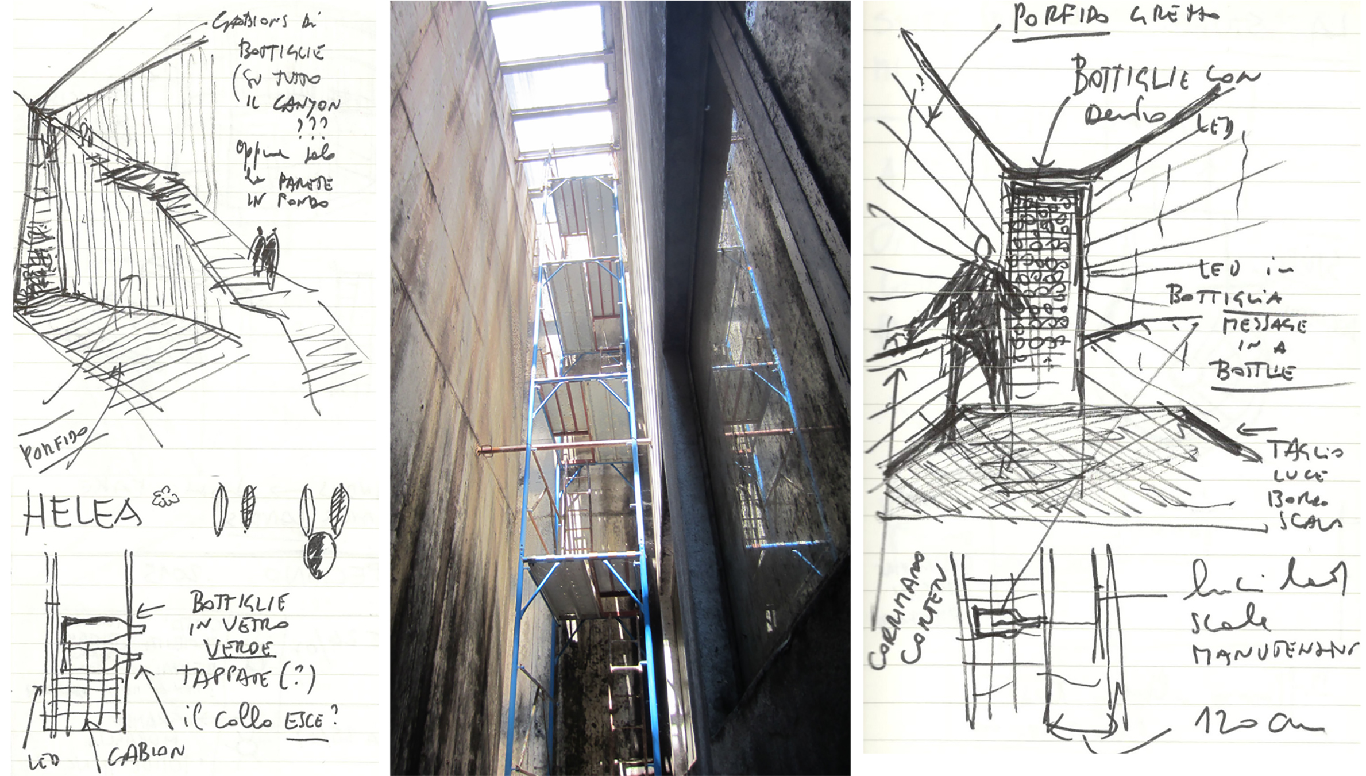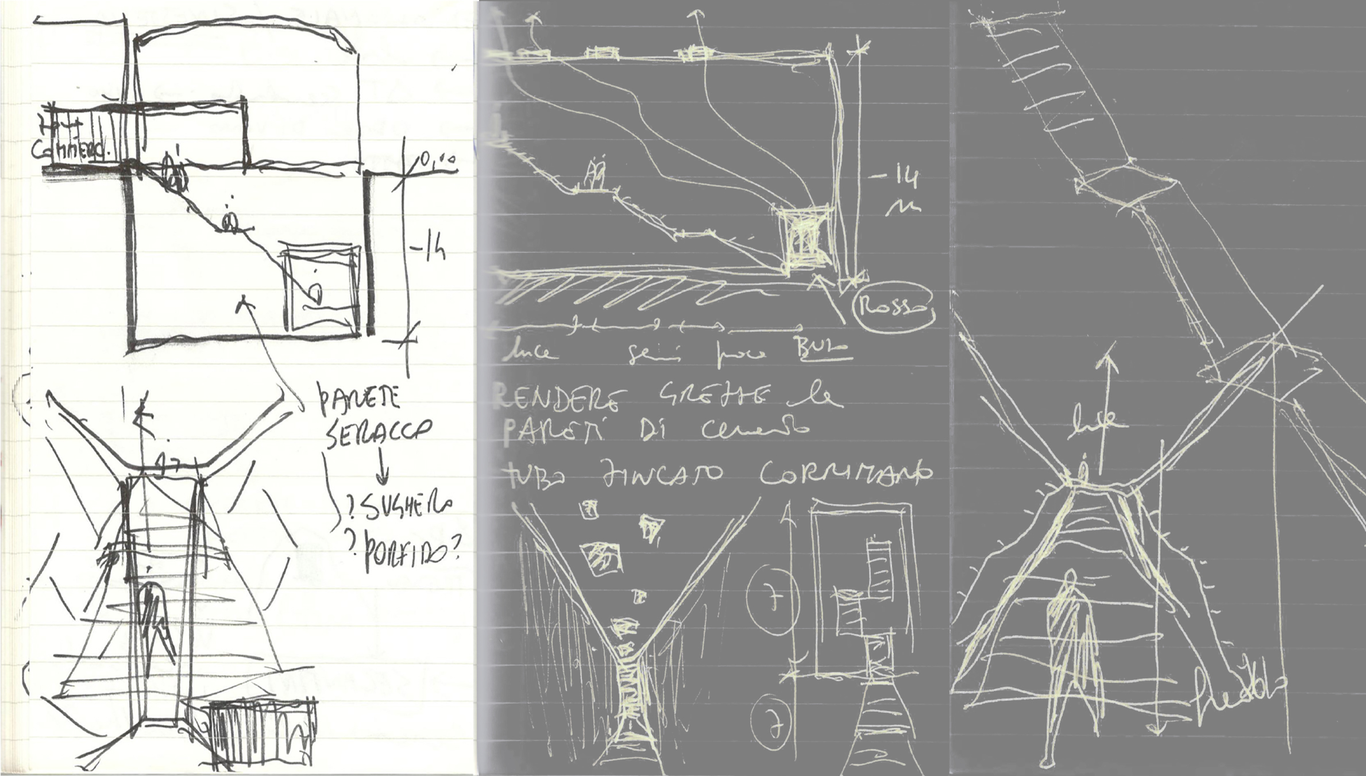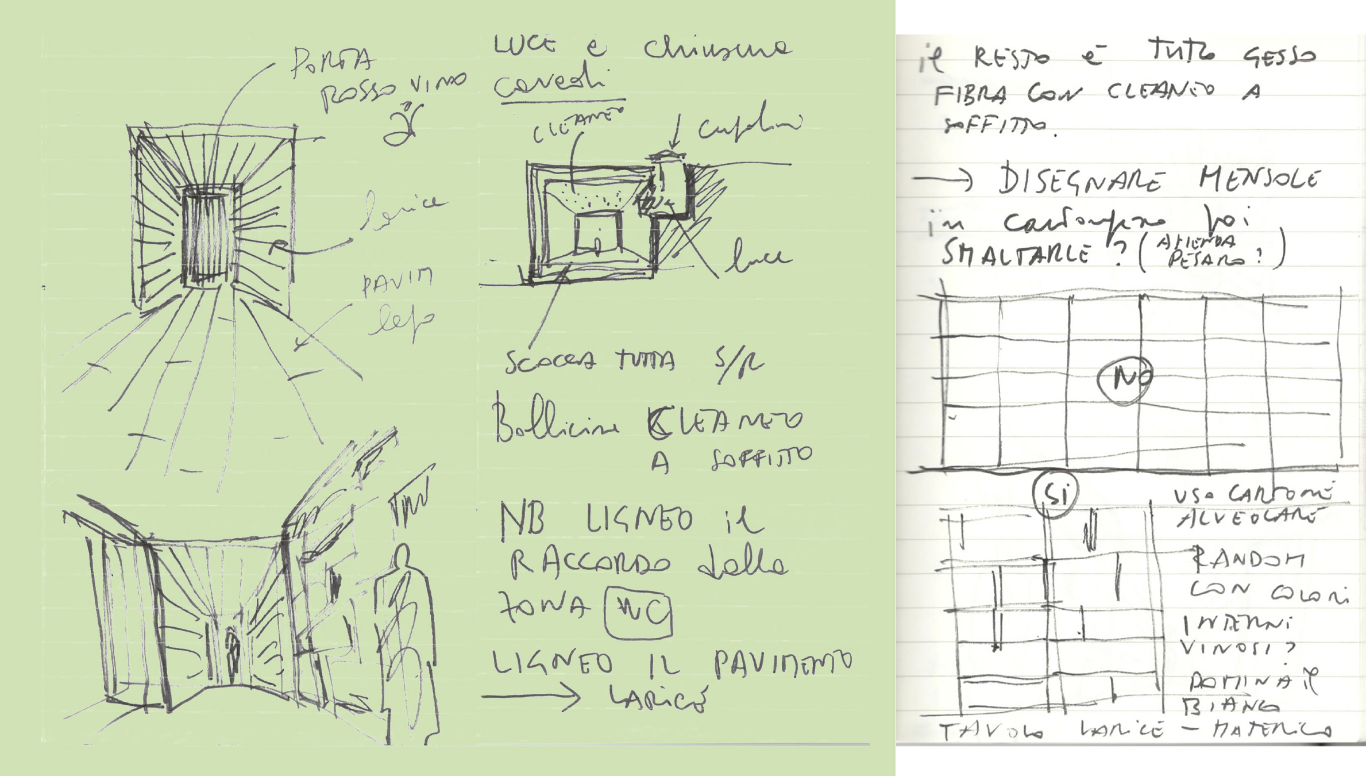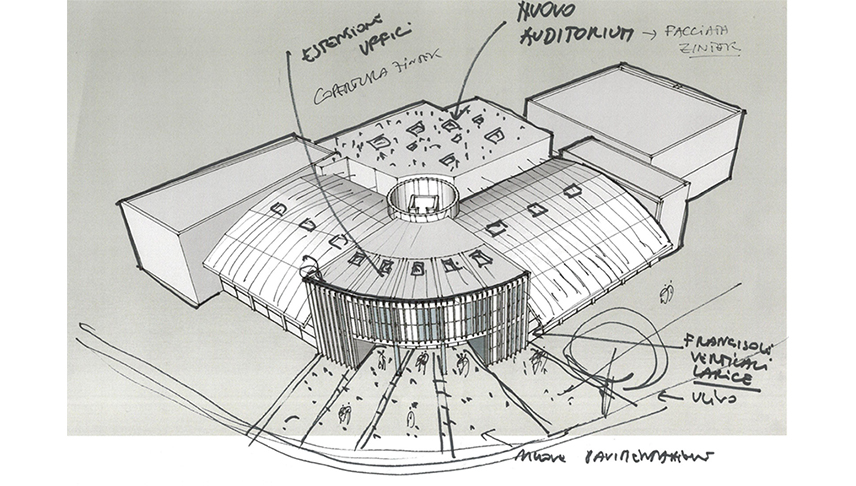The project responds to the need for expansion, refurbishment and restyling of the Cantina Frantoio Agraria Riva del Garda, to adapt to the new trends and requests of users, increasingly attentive to the spaces related to the theme of nutrition and tasting, which must be able to transform the visit into a multi-sensorial emotional experience and not only linked to taste. To give a more welcoming look and encourage visitors to discover the products, the wood is placed both outside as vertical sunblinds and inside, replacing all the existing granite flooring. In particular, the central staircase, covered with staves obtained from the barrique barrels, becomes the fulcrum of the path: an emotional descent towards the tasting room in the basement, the stube, and a climb to the magic box for events. The tasting path continues from the stube, along a straight staircase (the canyon staircase) that leads, through a red door, to the barrels depot, a space full of light, reflected by stainless steel mirrors on the ceiling to give a sense of illusion and estrangement, almost of drunkenness in the middle of the barrels. The theme of wine is also strongly found in the idea of the magic box, an all-wood volume that overlaps the existing building to accommodate the new offices and an auditorium. The internal warmth of the wood is matched with the external metallic coating which reflects the green / gray tones typical of the olive leaves. The box thus becomes in its own constructive image the systesis of the two main productions of the company: a wine box whose name, Helea, derives from the flower of the olive tree.
2016
ACTIVITY: Feasibility study with Ri-Legno srl
CUSTOMER: Cantina Frantoio Agraria Riva del Garda

