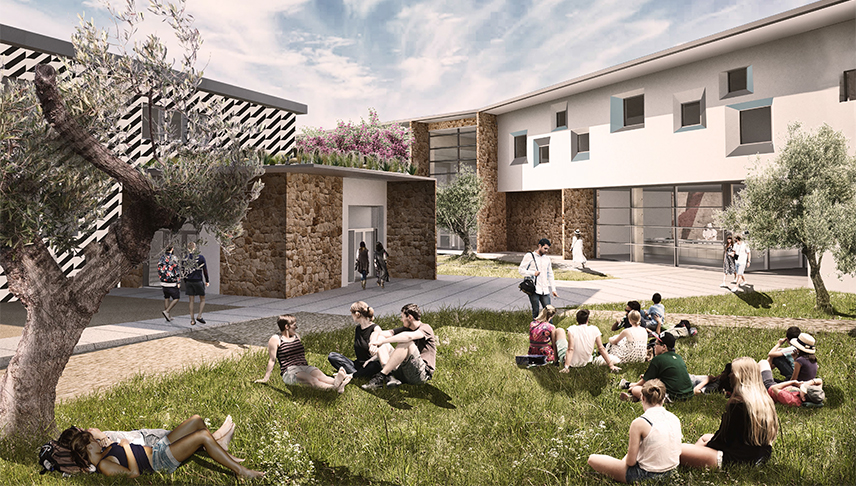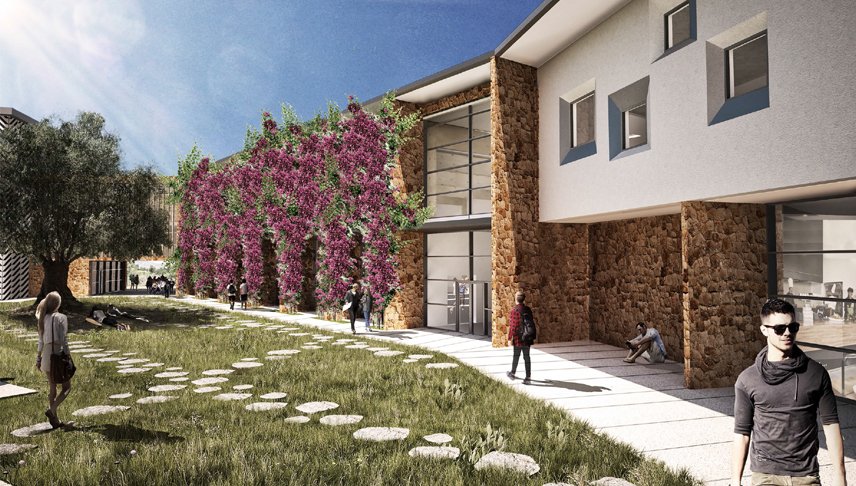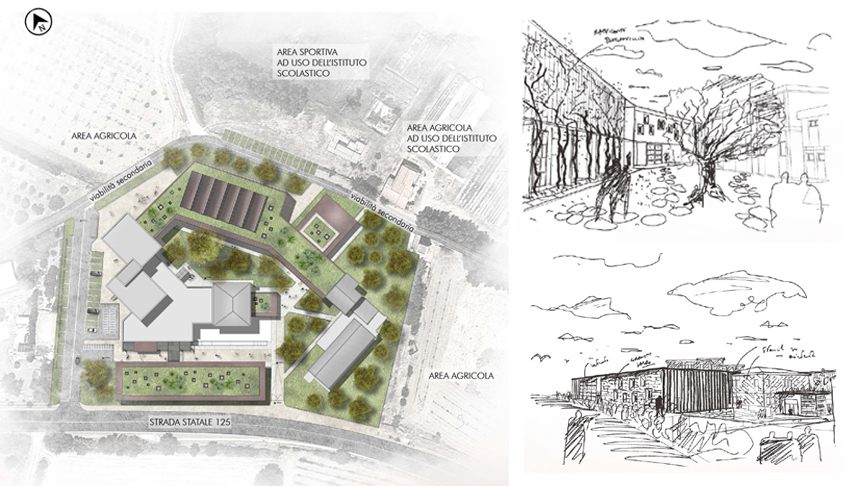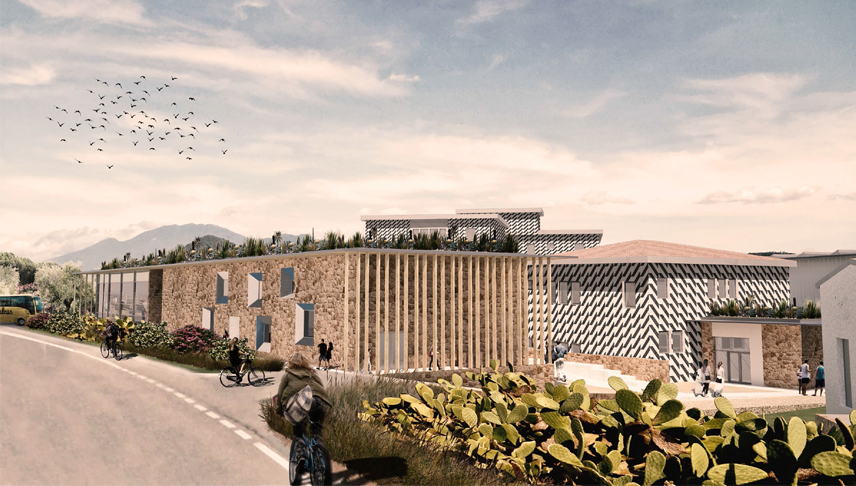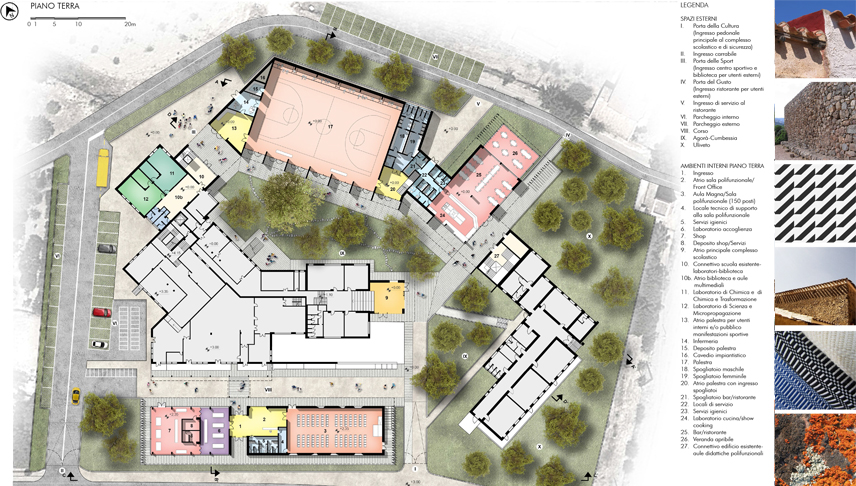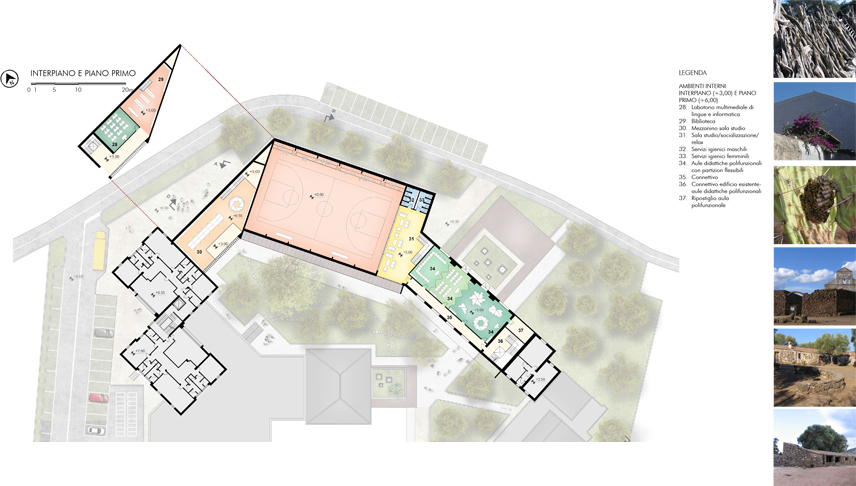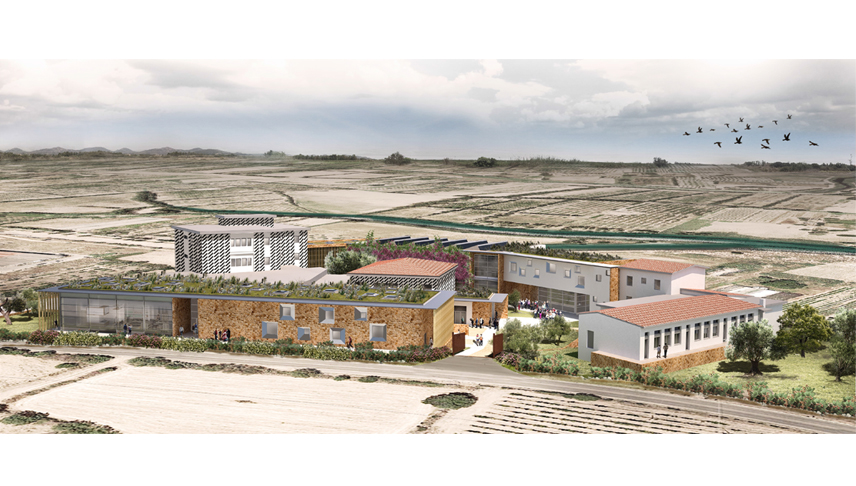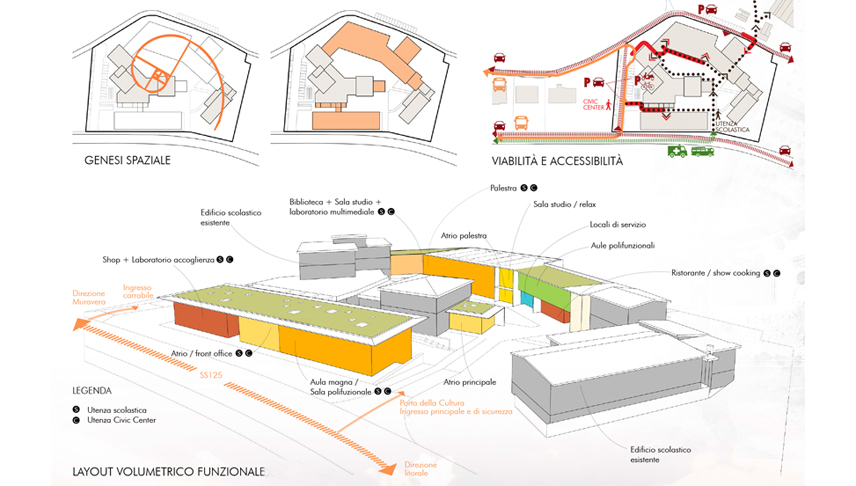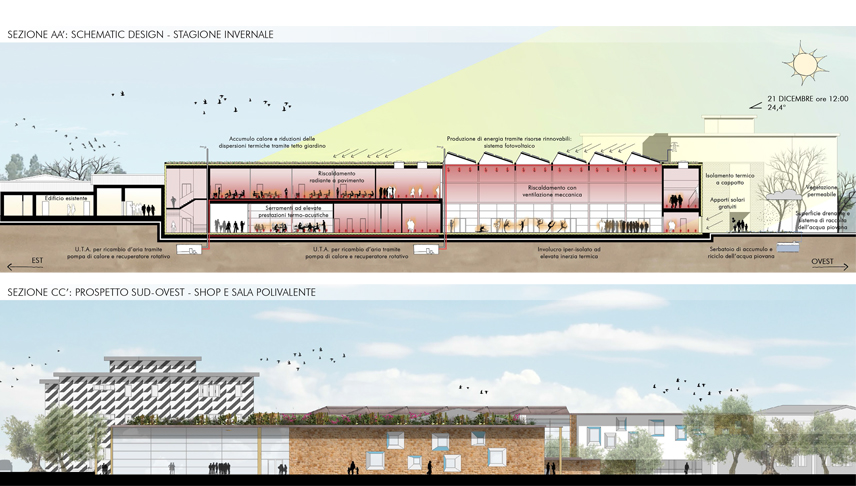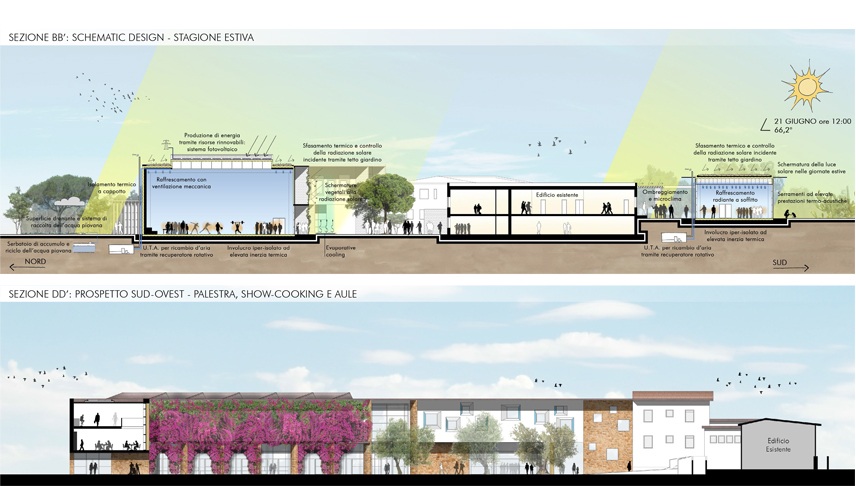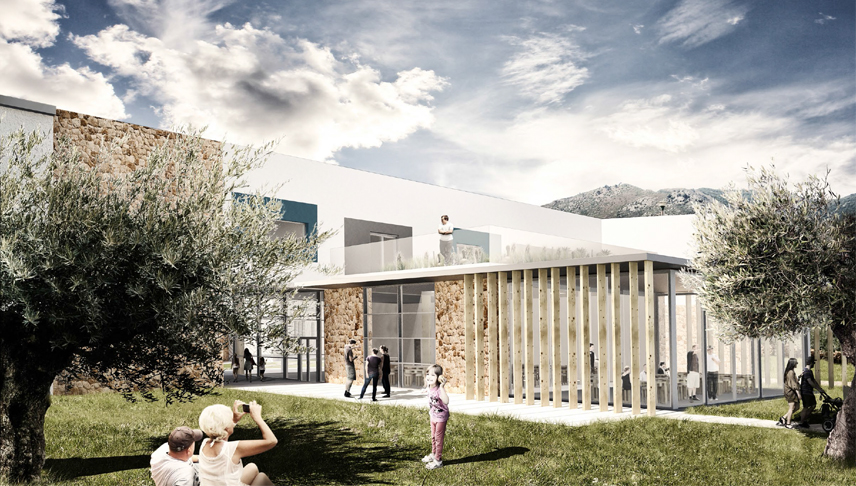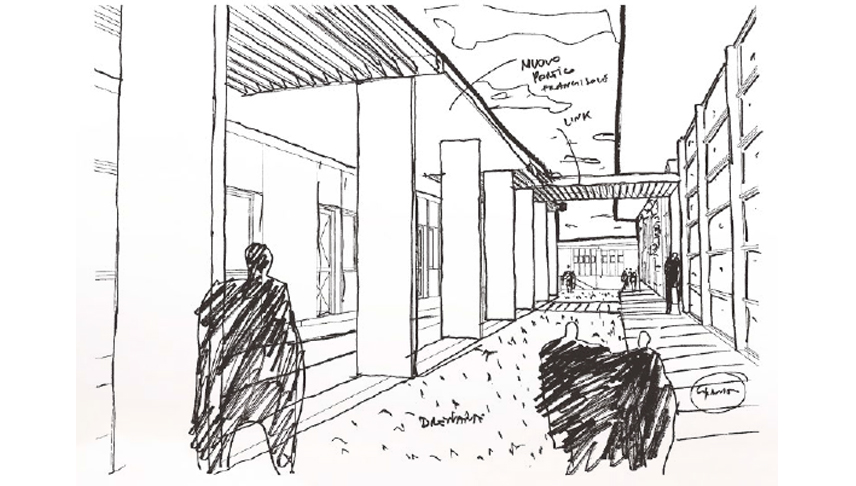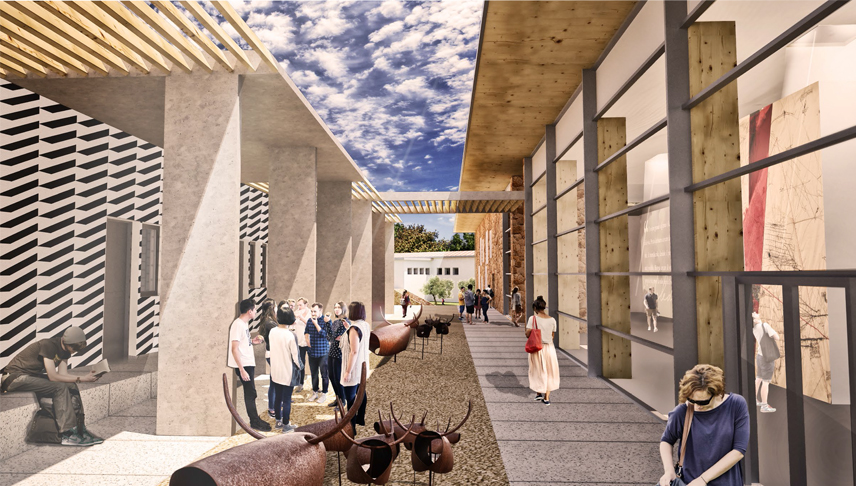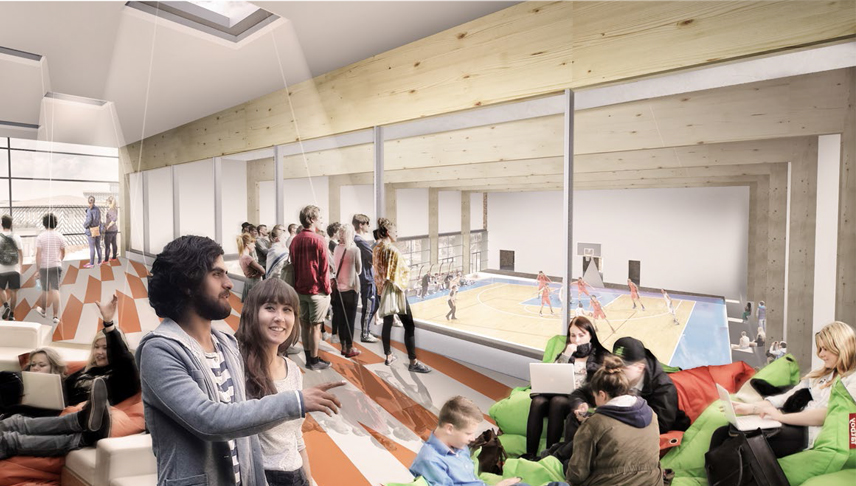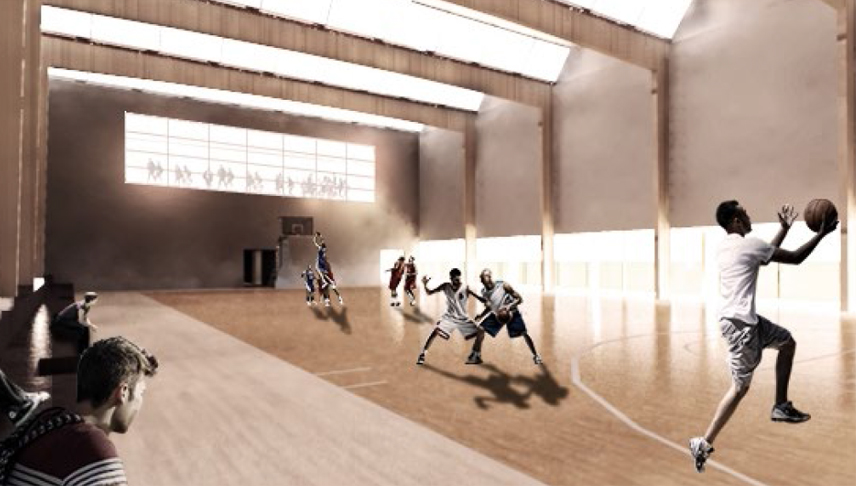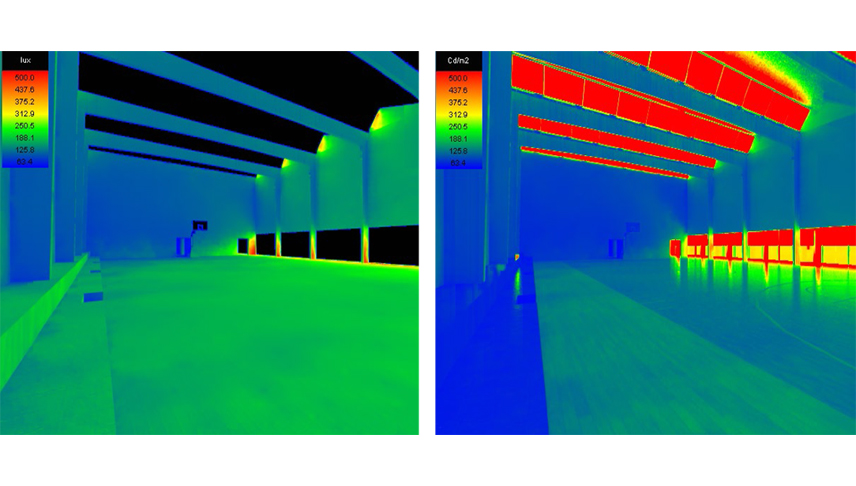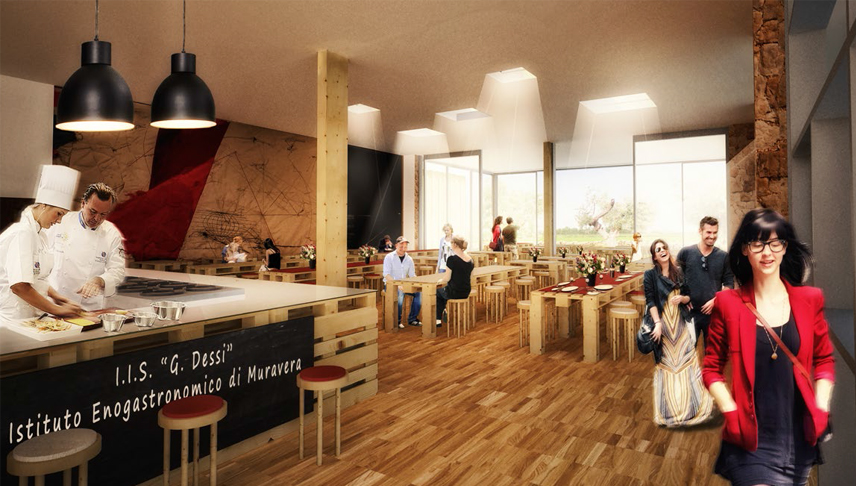ENLARGEMENT OF THE I.I.S. “GIUSEPPE DESSI’”
Professional Institute of Agriculture, Food and Wine and Tourism of Muravera (CA) – Sardinia
A welcoming, flexible, inclusive and open to the community as well as to the students: these are the premises for a school able to combine its vocation of development with the enhancement of the food and wine sector. The project encourages the Institute’s relationship with the community, providing spaces that can be used both for didactic and extra-didactic activities, linking students with the territorial, social and entrepreneurial context. The new volumes harmonize with the external environment, resuming the alignments and generating a continuity articulated according to a “golden” spiral around a protected court, the so-called “Cumbessia”. Technologically, the project involves the use of light but solid wooden structures and performing enclosures capable of ensuring high levels of energy savings, acoustic comfort and sustainable environmental impact. The materials recall the local tradition, such as the Sardinian granite cladding and the cork insulation of the walls.
2016
ACTIVITY: Design competition of ideas for the realization of innovative schools
COMMITMENT: Ministero dell’Istruzione, dell’Università e della Ricerca
ARCHITECTONICAL DESIGN: Atelier2 – Architettura e Tecnologie with Matteo Brasca and Gaia Laura Brasca
STAFF: Federica Brunone, Vito Iovino, Federico Flavio Lumina, Elisa Mutti, Cristina Savoldelli, Luca Scandella

