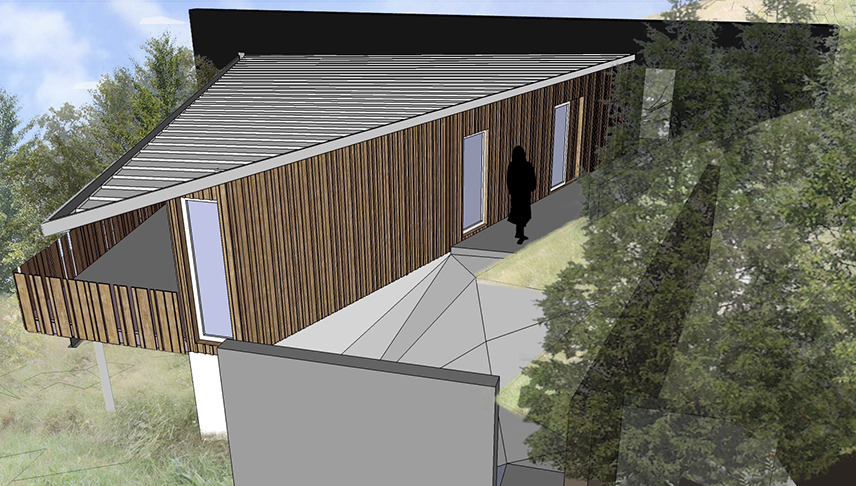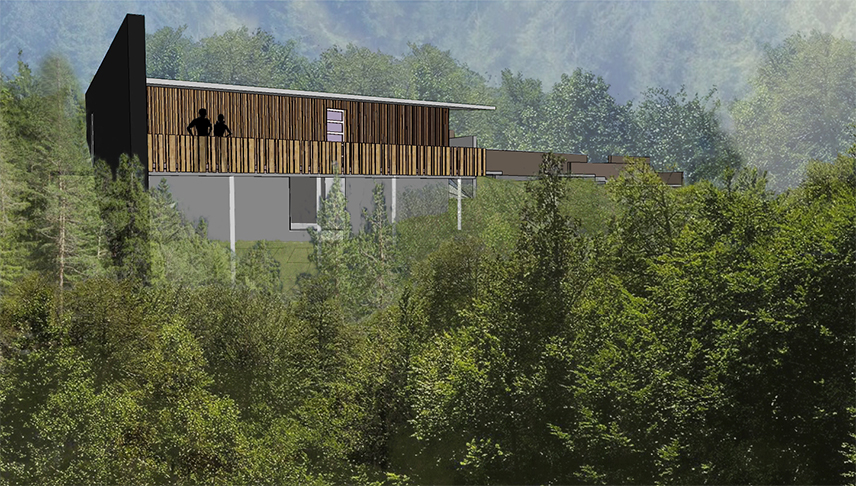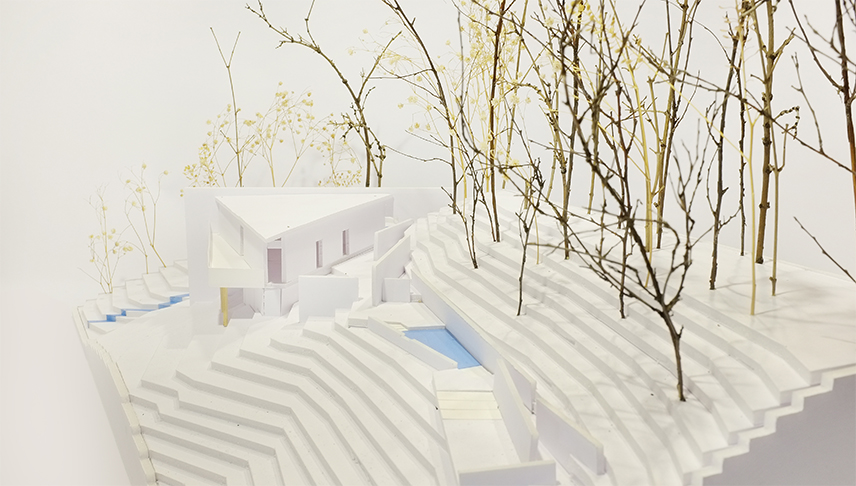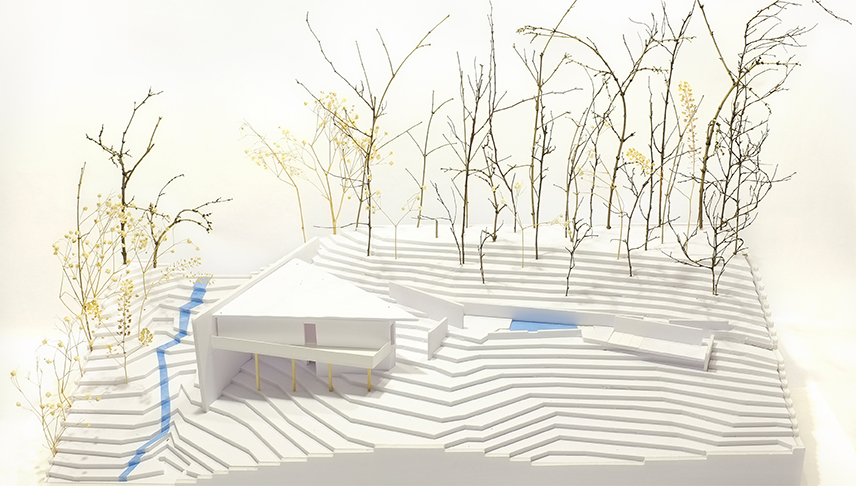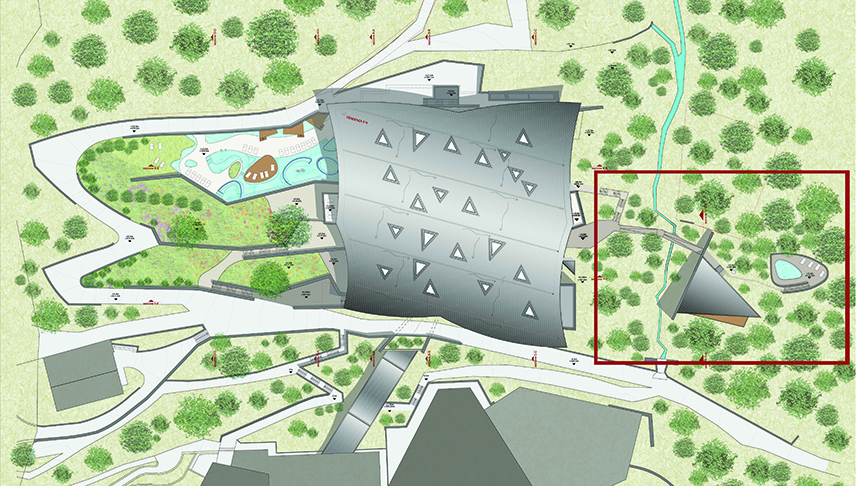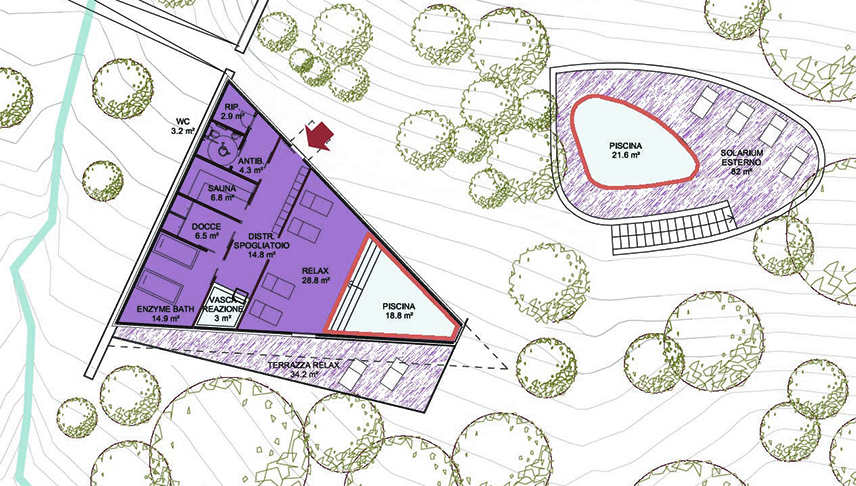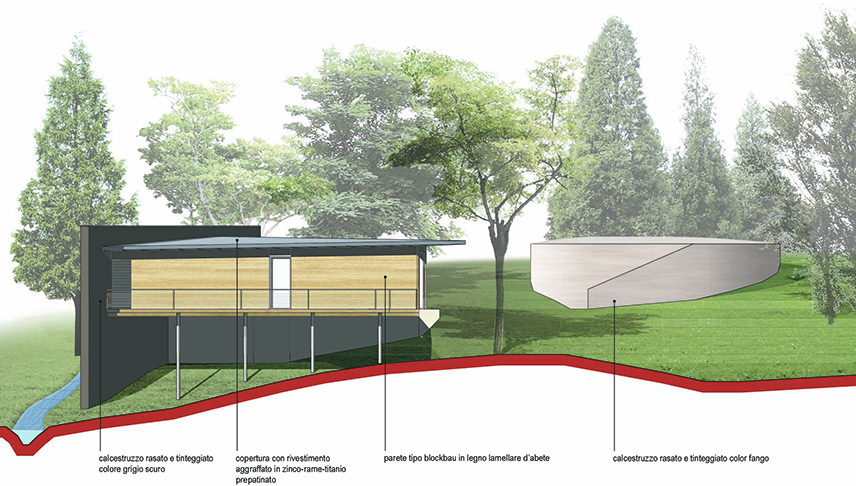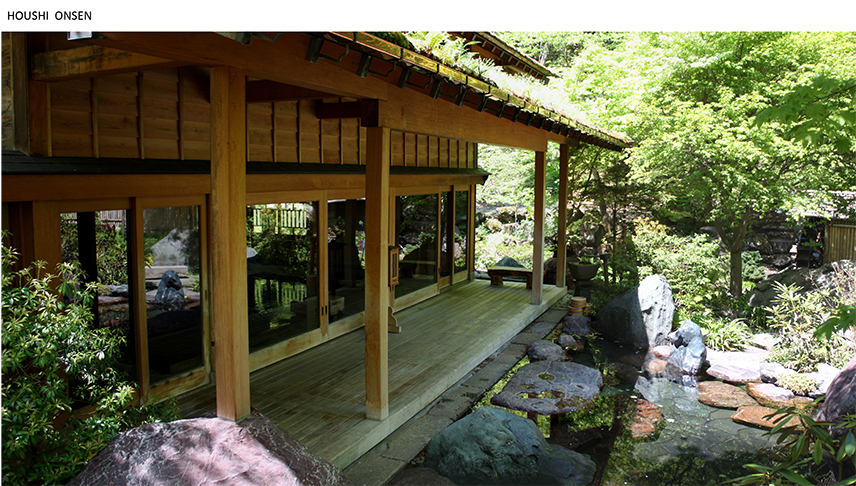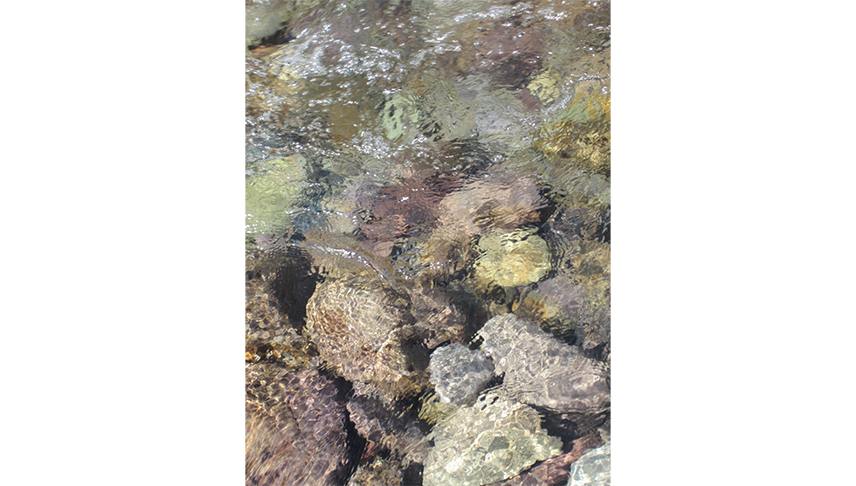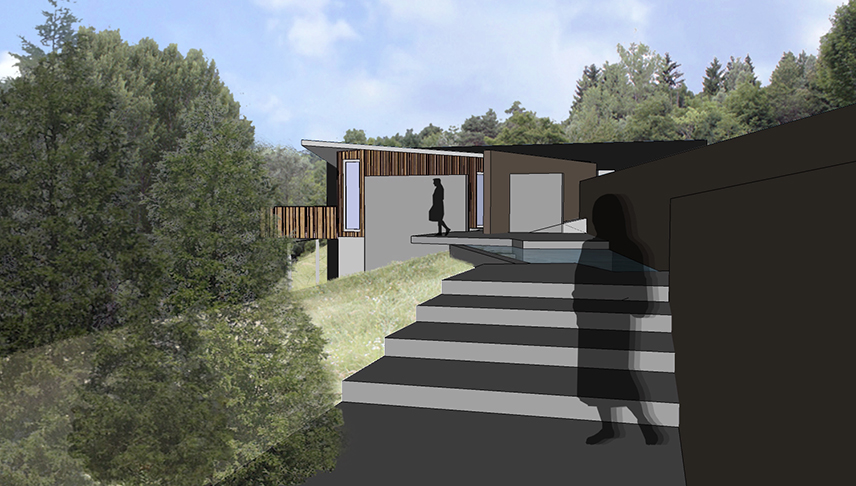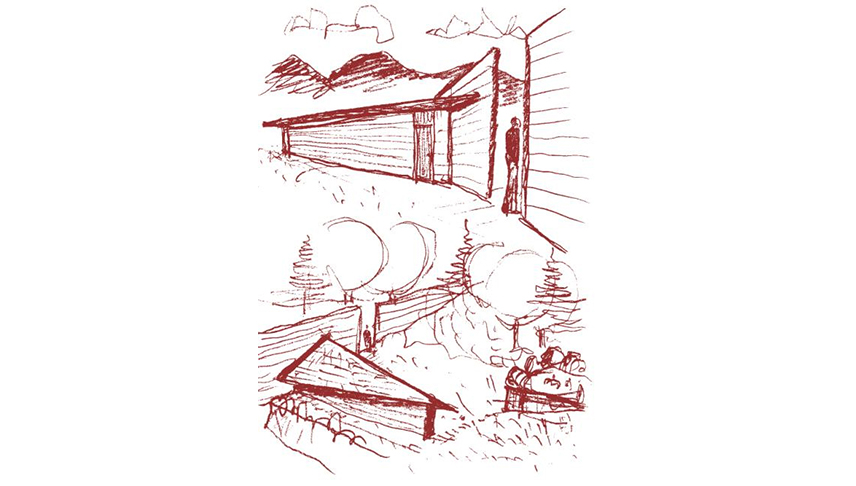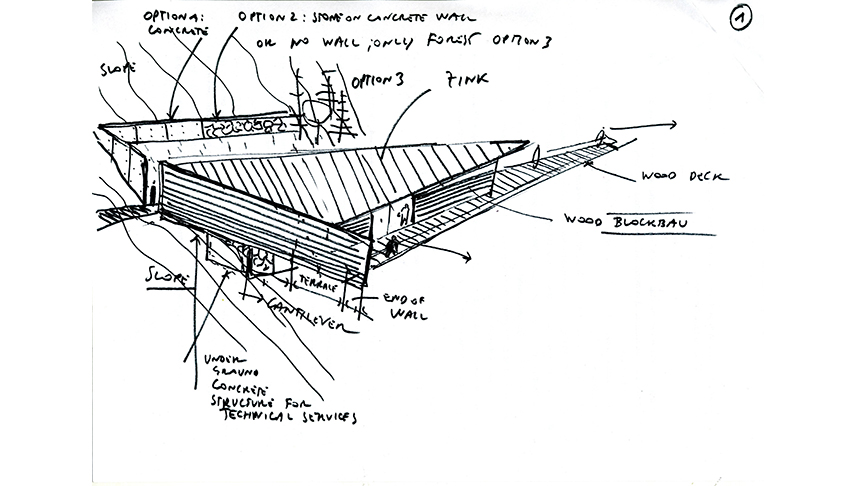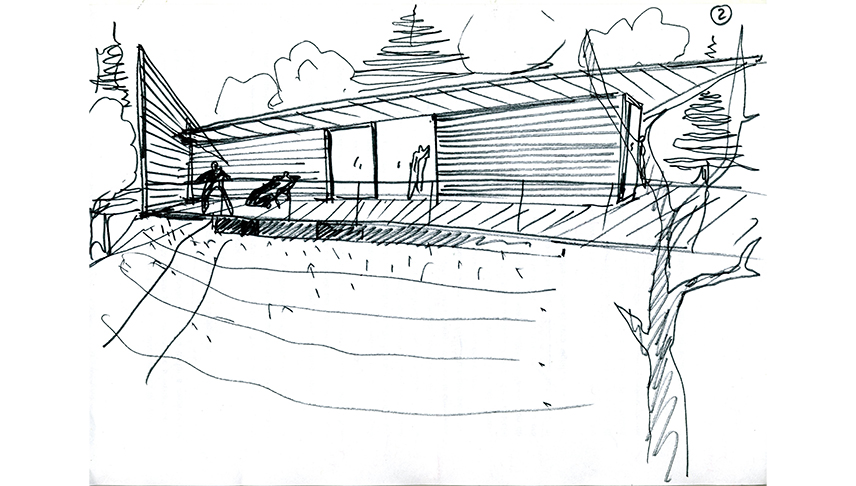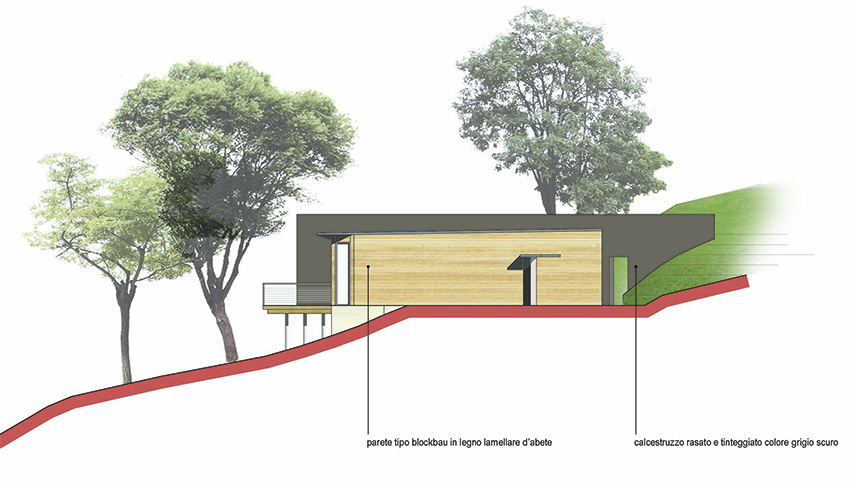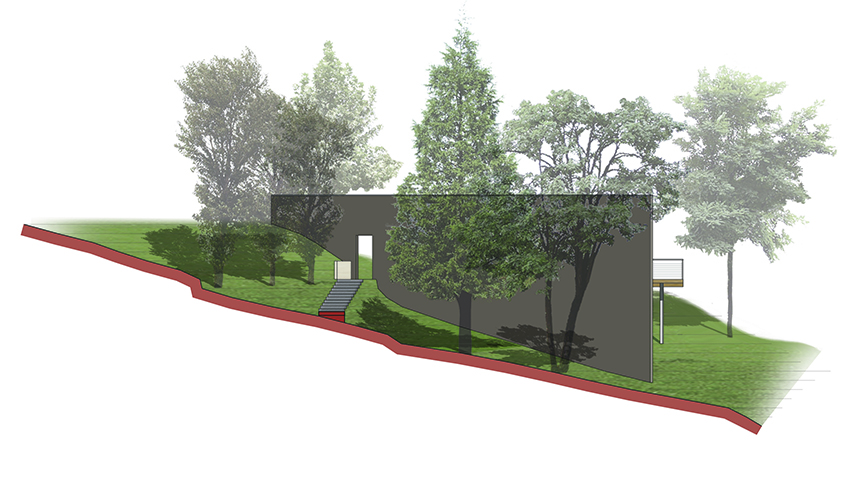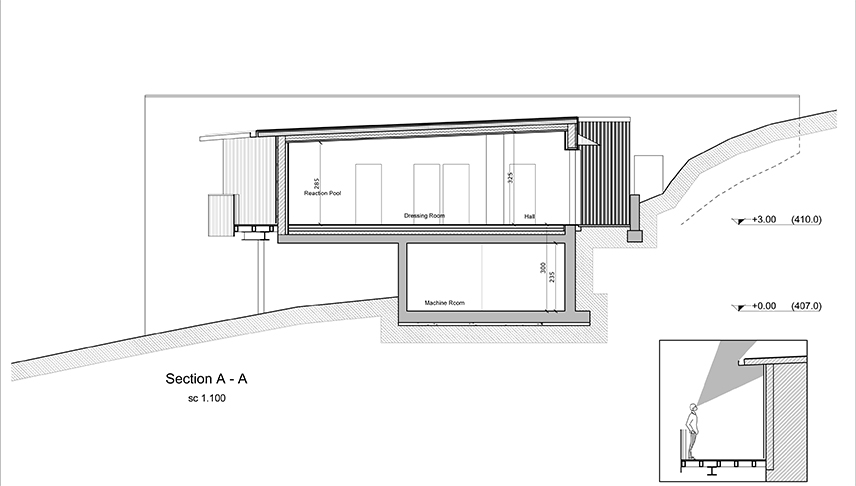Project as part of the New Wellness Centre of Comano Terme (TN)
Japanese Pavillon is placed to the east of the ” Wellness Center of Comano “, designed by Atelier2 with Atsushi Kitagawara (group leader) and Fabrizio Bianchetti, in the middle of the forest and beyond the creek that borders the lot. Designers want to provide an exclusive thermal experience and typical of the spa in Onsen style, where the relationship with nature generates the inner well-being. You enter wearing a yukata ( traditional Japanese bathrobe ) and hooves for the path outside. A path in the woods and a few jumpers allow you to initiate contact with nature.
This architecture acts as an interface between the nourishment of the spirit and well-being of the body; its modernity and contemporaneity arise from the relationship with tradition, according to the two opposite principles of spatial order yayoi and Jomon .
All dimensions and proportions of the Japanese pavilion result from both the Western pythagorean tradition, so the triangular geometry , and the Japanese ken (90 cm x 180 cm); that defines the size of the tatami for the tea ceremony.
In Japan, the tea ceremony is the basis of the aesthetics of all civilization and it is a summary of beauty and precision both in the ritual, both in the objects , and in the architectural composition of the spaces dedicated to that moment. The project based on these ceremonial spaces and is a blend of architecture and class design on a small surface .
This architecture introduces also the concept of sustainability linked to the possibility of leaving no traces on the site. In fact the pavilion is dismantled and reconstructed somewhere else, or easily disposed in the future being entirely of wood.
The Japanese pavilion allow to enjoy of two very different moments: the one that takes place inside, protected from the concave geometry of the wood and with a thin slit that allows you to see the nature; and the one that takes place outside, sink into the nature and in the hot spring bath open air, where the forest and the view of the convexity of the pavilion afford an unique experience.
2009-2012
ACTIVITY: Outline and detailed proposals (waiting to start final executive design) in collaboration with Arch. Atsushi Kitagawara (Group leader), Arch. Fabrizio Bianchetti, Ing. Paola Trivini.
CUSTOMER: Azienda Consorziale Terme di Comano
STRUCTURE DESIGN: Studio di Ingegneria G.P. Imperadori – Darfo B.T. (BS)
MEP DESIGN: Studio Digierre3 – Bergamo
GEOLOGIC CONSULTANT: Studio Geol. Fulvio Epifani – Arona (NO)
COLLABORATORS (COMPETITION PHASE): Ing. Fabio Prada, Salvatore Musarò

