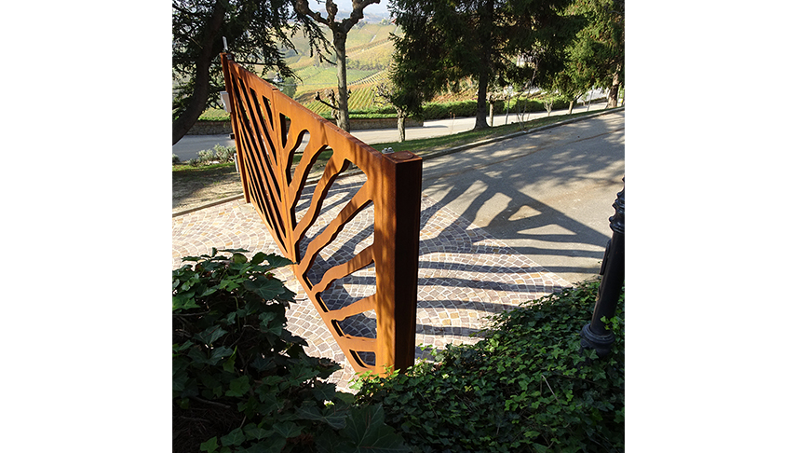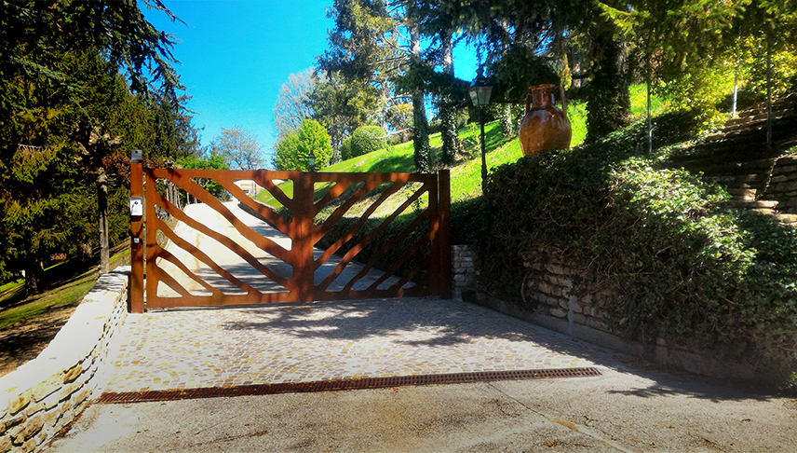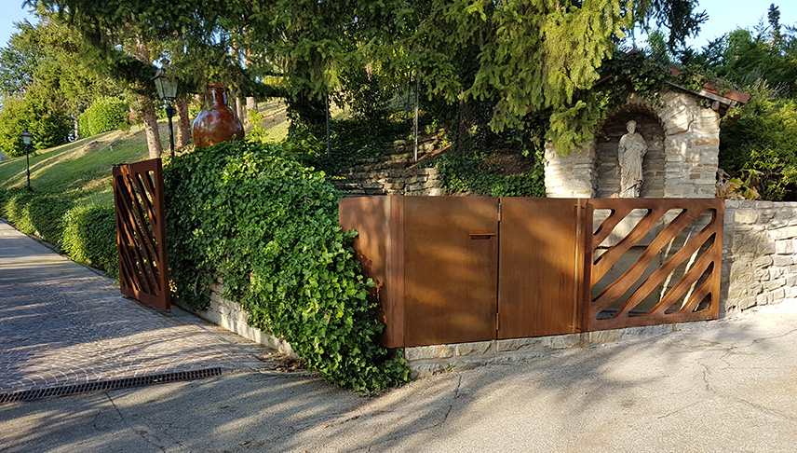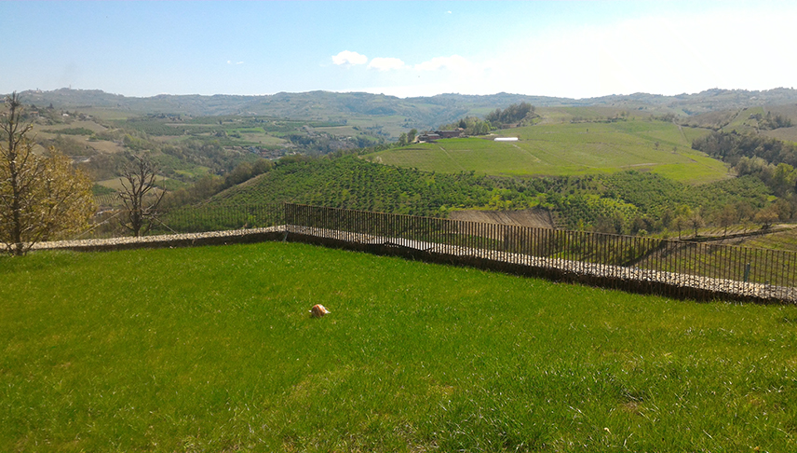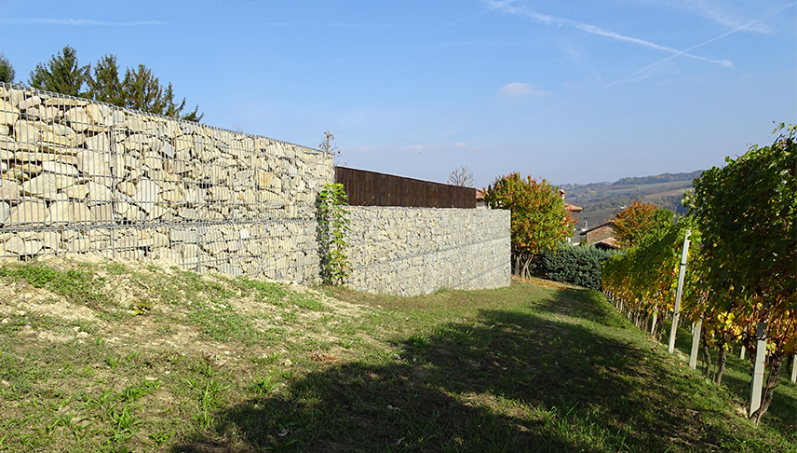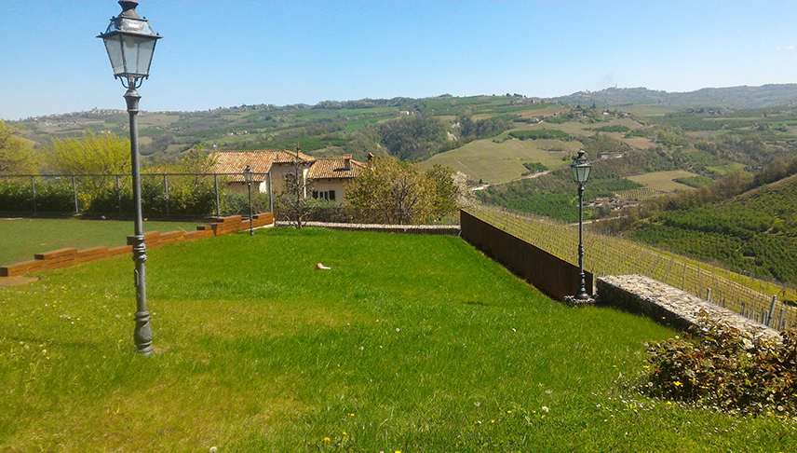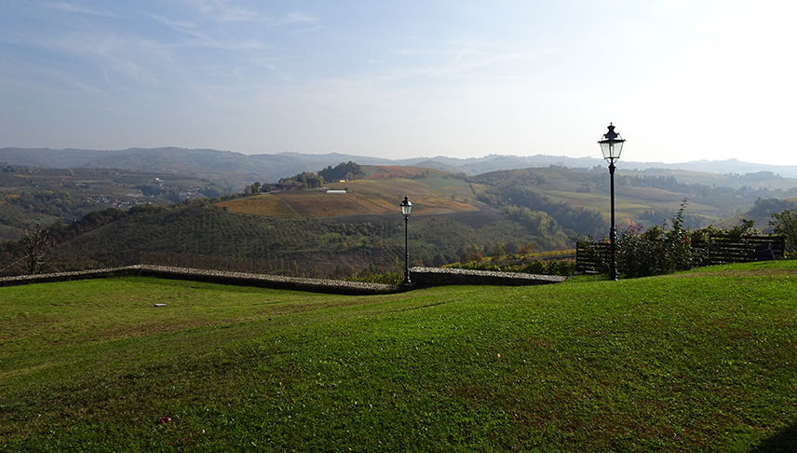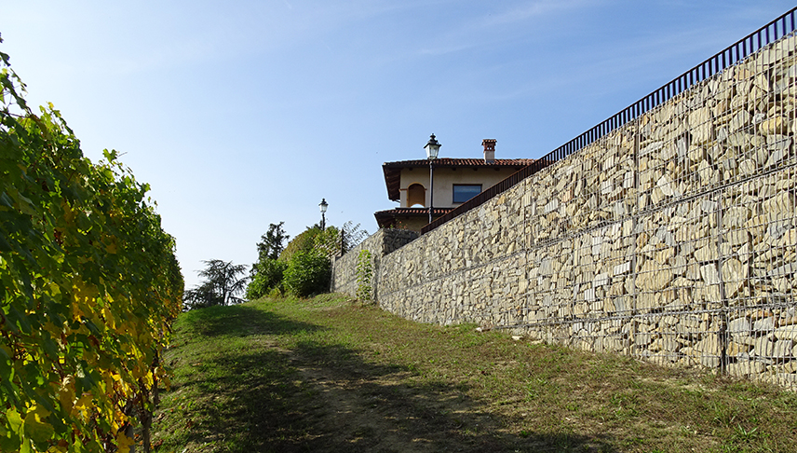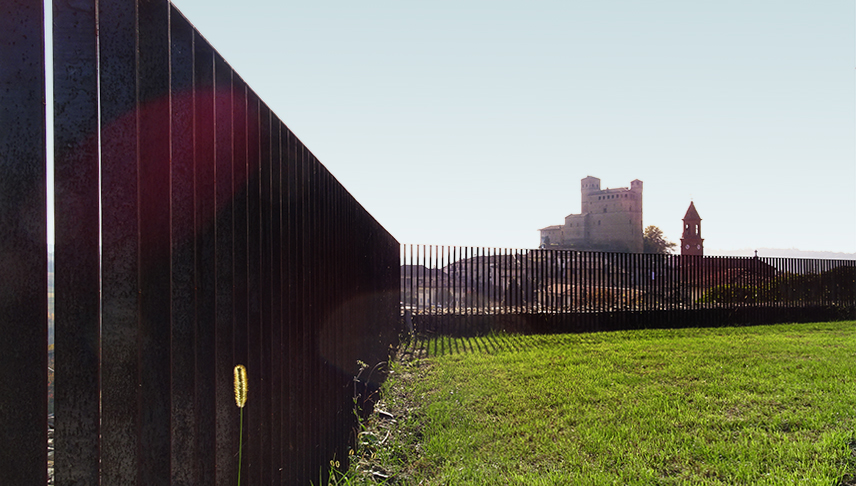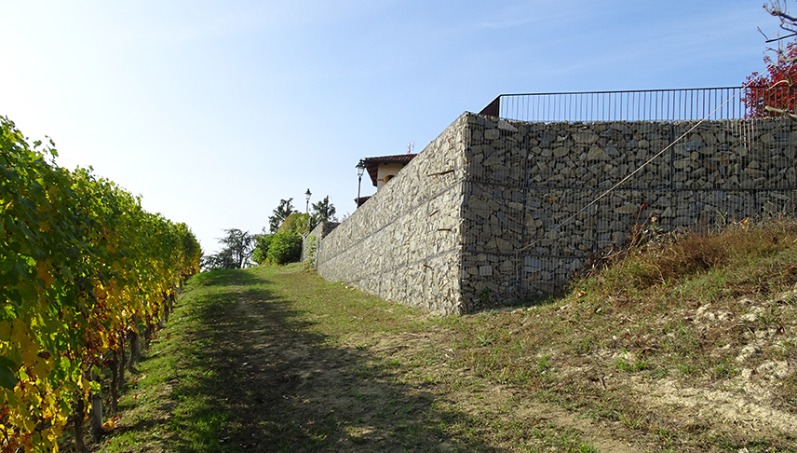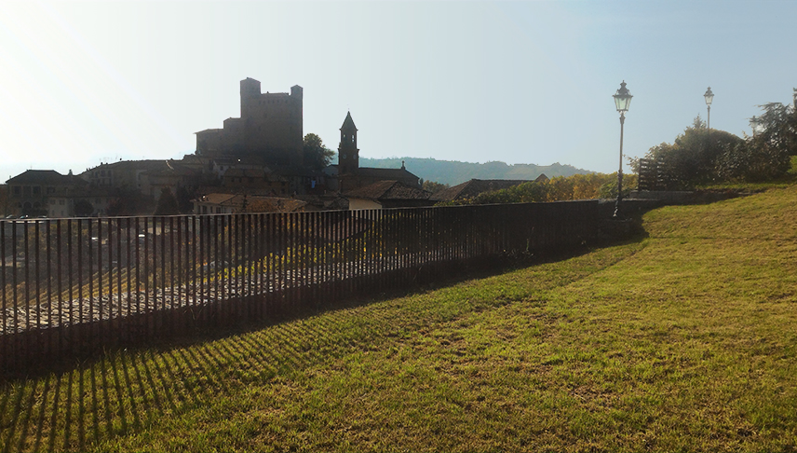After the Cluster Glashaus, a keep, made of gabion walls filled with stone from Val Bormida, remodels the ground of the private villa overlooking the hills, in order to increase the usability of the garden and enhance the spectacular view of the vineyards and the castle of Serralunga d’Alba. The environmental integration of the garden walls is maximum and the corten steel railing creates perspective games depending on the point of view: from material presence to maximum transparency.
The two access gates, one driveway and the other pedestrian, always in corten steel, plasma cut, were also built at the base of the estate. The gates / sculpture come from the fruitful collaboration with the artist Guido Scarabottolo who draw the design.
2017
ACTIVITY: Architectural design and art direction
CUSTOMER: Private customer
DIRECTOR OF WORKS: Geom. Ferrero

