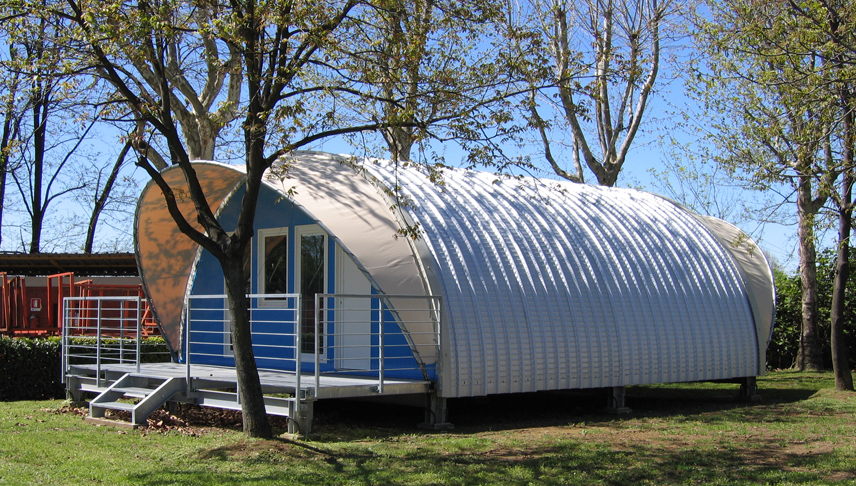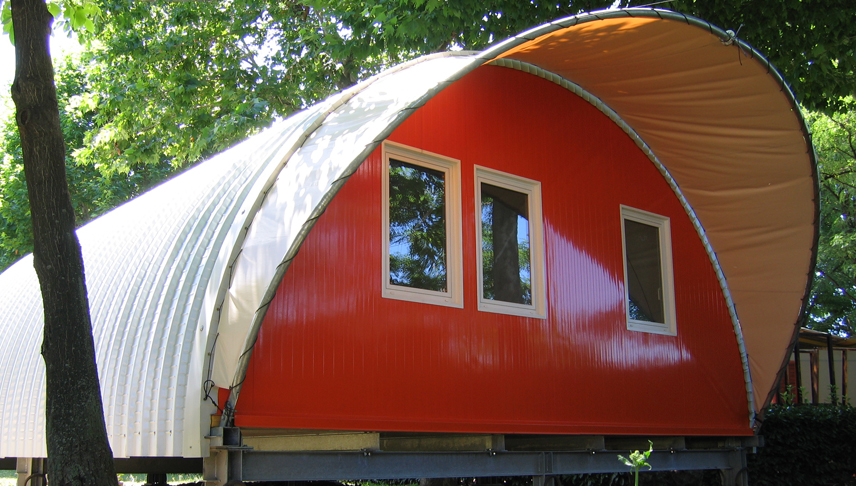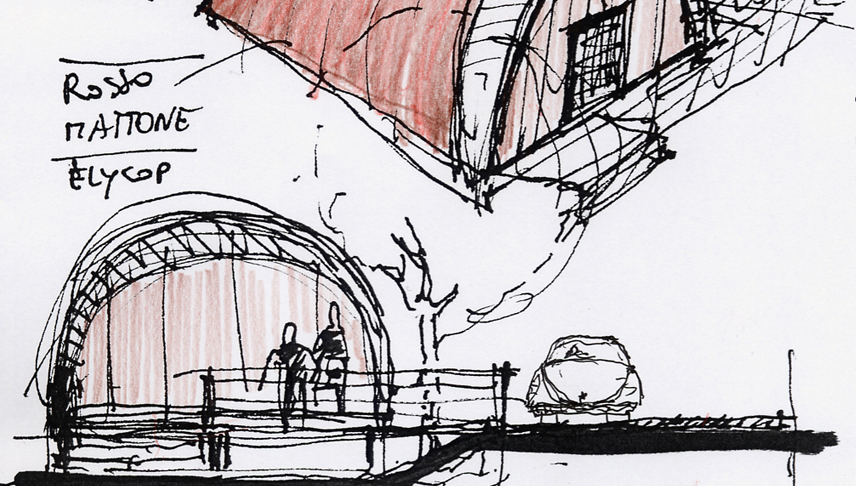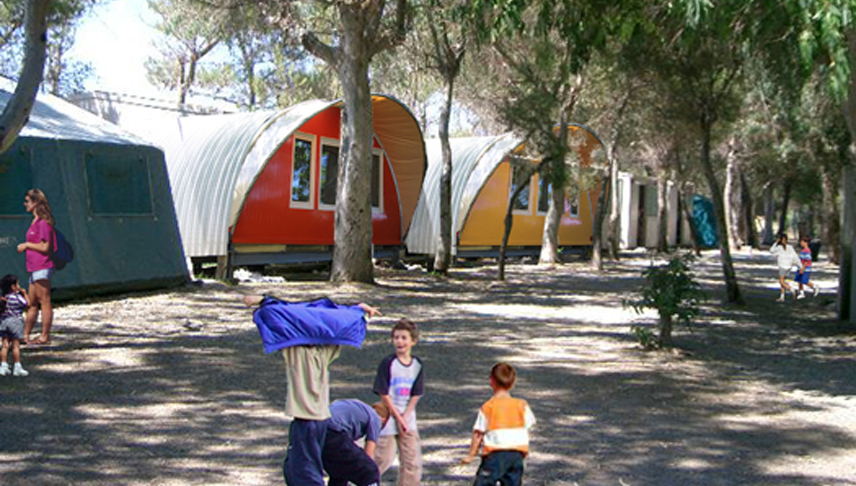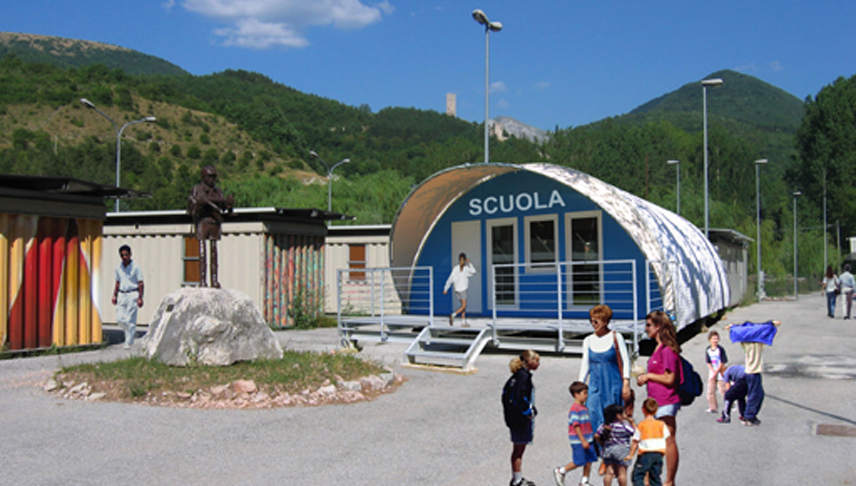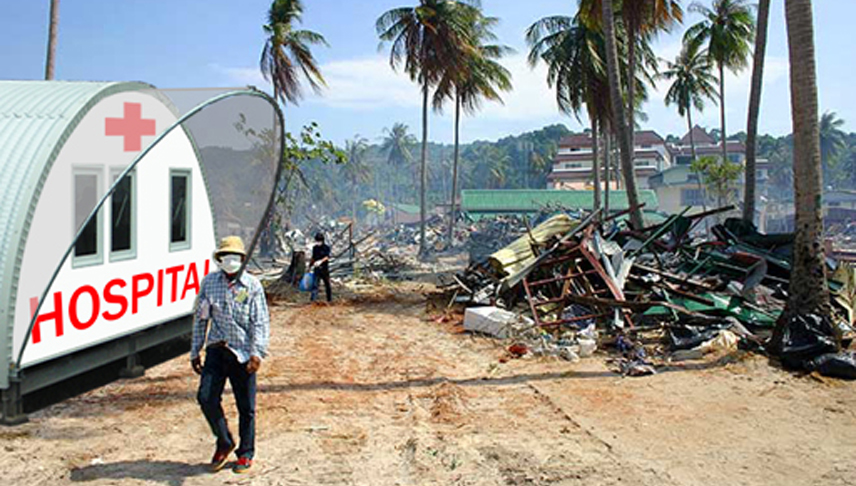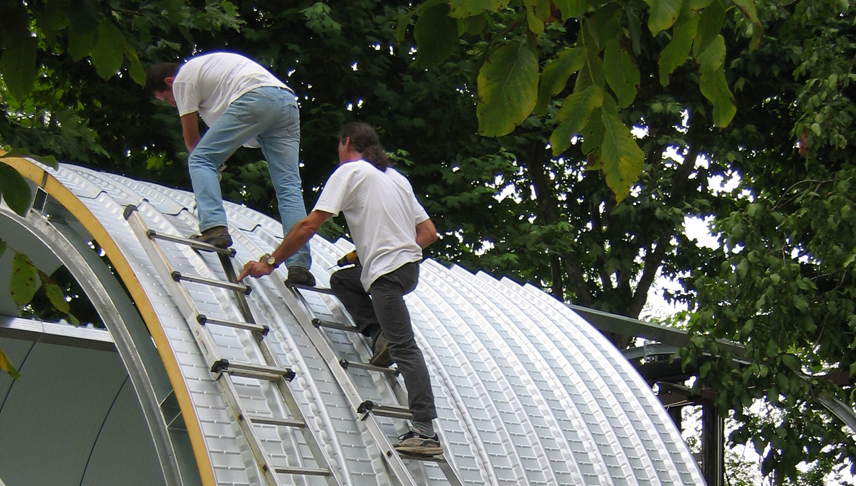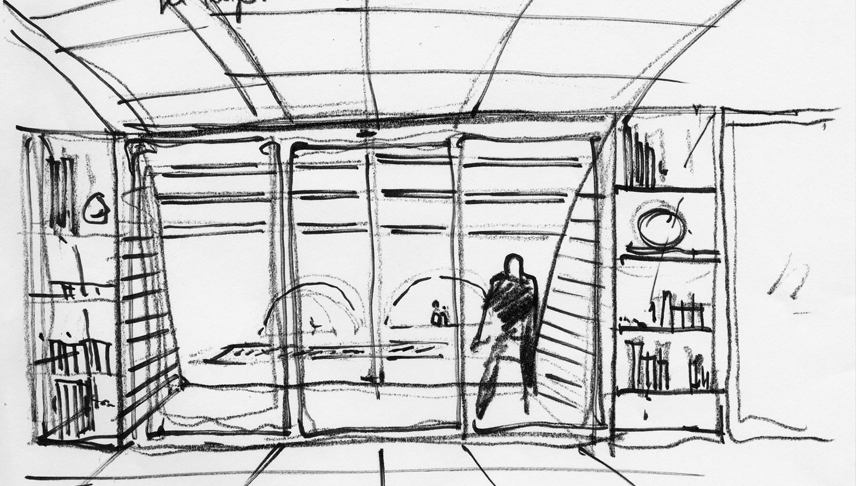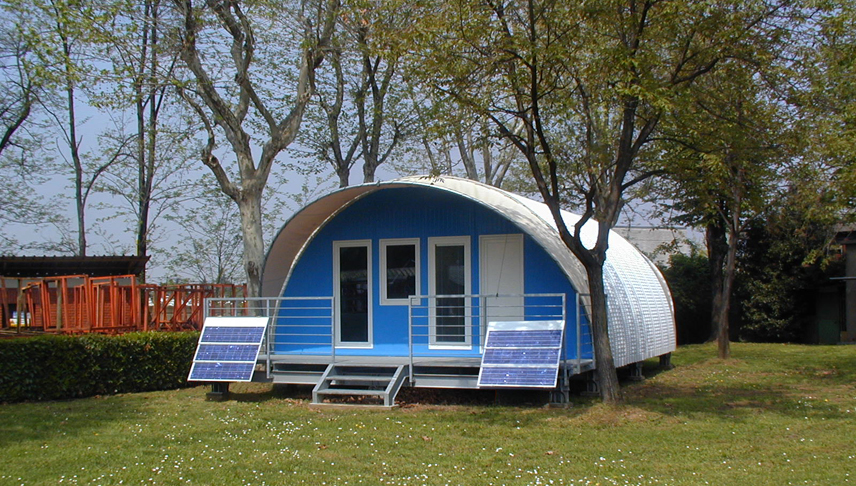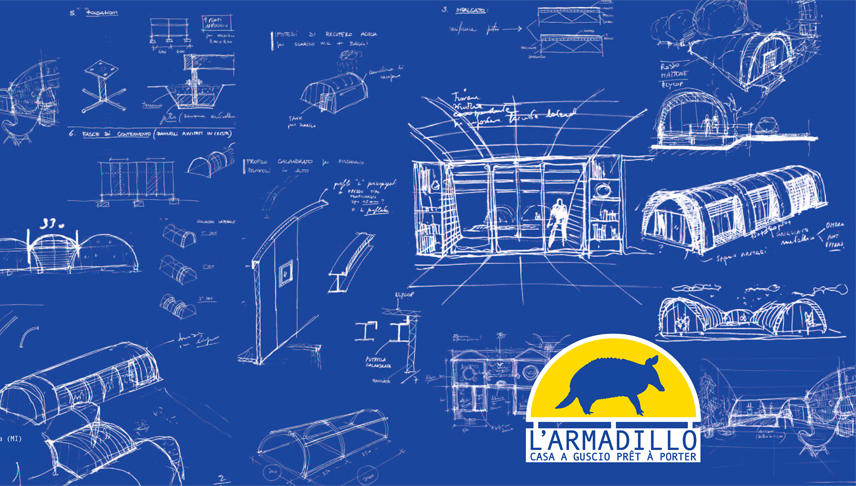Prototype for a new industrialized house realized with curve panel Elycop – Brianza Plastica.
The project is based on the use of high-quality materials and devices easily available on the market which was assembled through a continuous integrated design between architects, by the executive and applied ergonomics design, engineers, by calculation and testing, and manufacturers, thanks to products use optimisation, logistics and stocking for transportation till the prototype’s installation phase.
The aim was to study the design (both with Anglo-Saxon meaning of overall technological project and with Italian meaning of object with an aesthetical characterisation) of an industrialized architecture, modular (base module 60 m2) but conceived with different sizes (and therefore targets), extremely flexible in inner free spatial organisation and, starting from the concept of base components, implementable with the addition of further functional layers (and therefore performances) as they were optionals.
2004-2005
ACTIVITY: Concept and final design, supervision of works
CUSTOMER: Brianza Plastica S.p.A.
TECHNICAL ADVISOR: Dubosc e Landowski Architectes – Paris
STRUCTURE DESIGN AND LOAD TEST : Studio di Ingegneria G.P. Imperadori – Darfo B.T. (BS)
COORDINATION AND MANAGEMENT: Studio IdeaG – Aldo e Roberto Francieri

