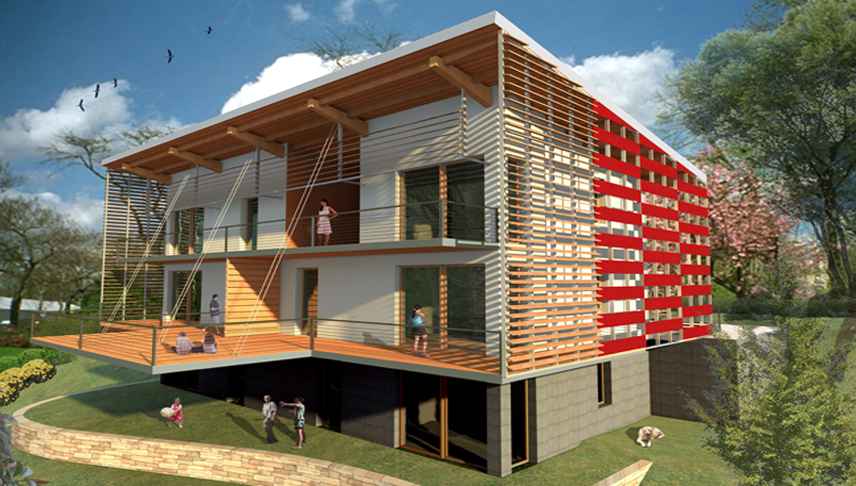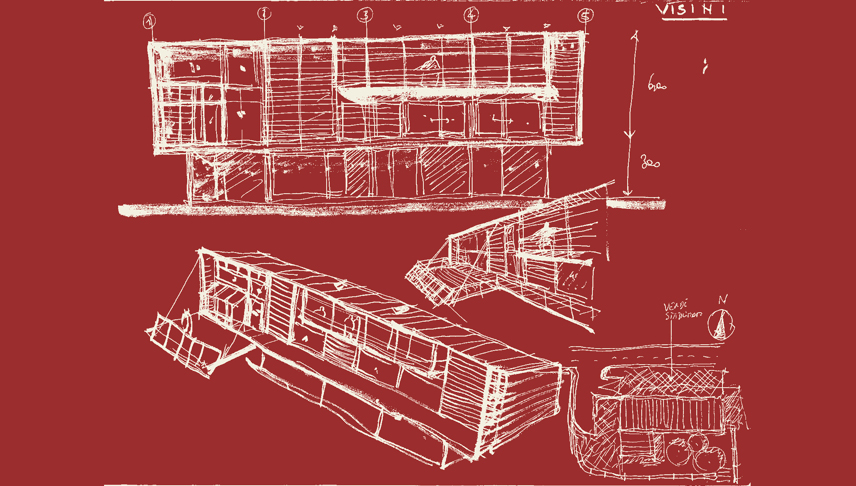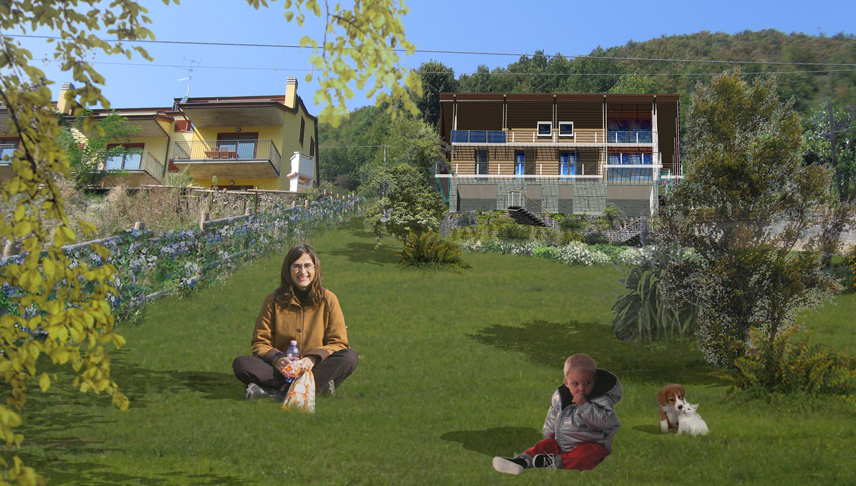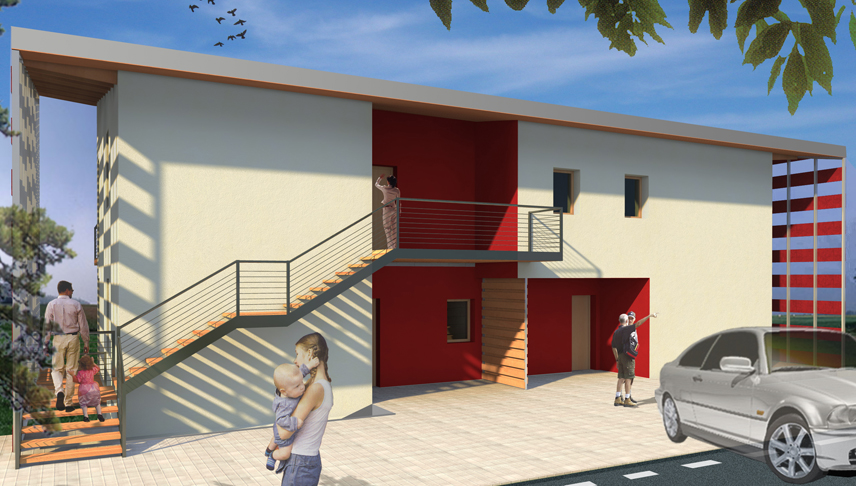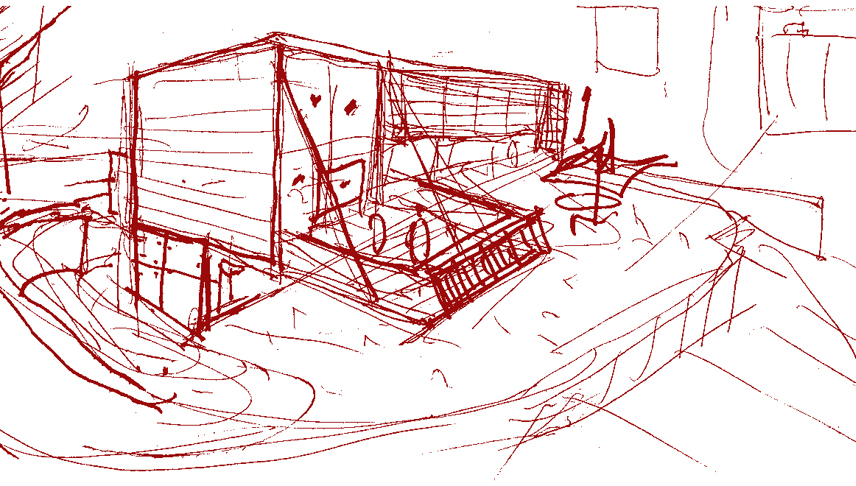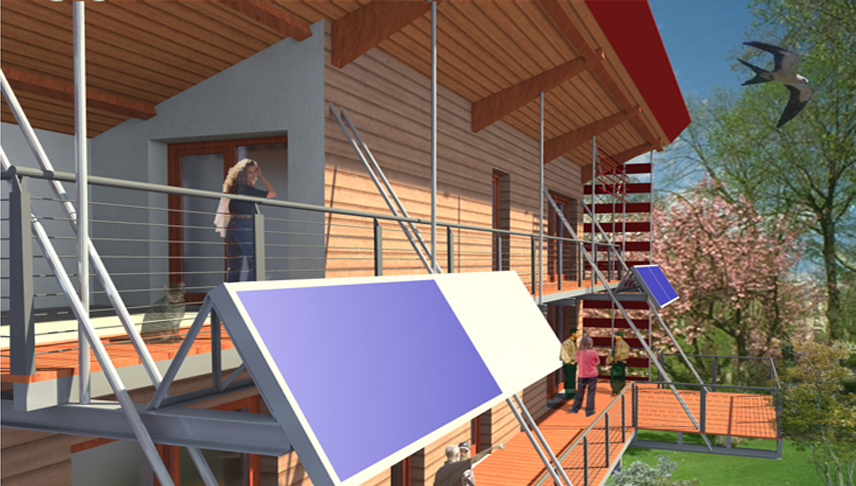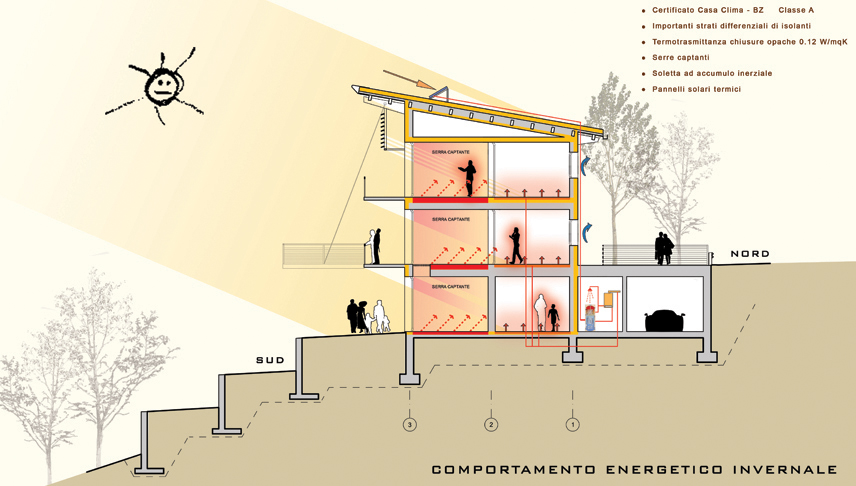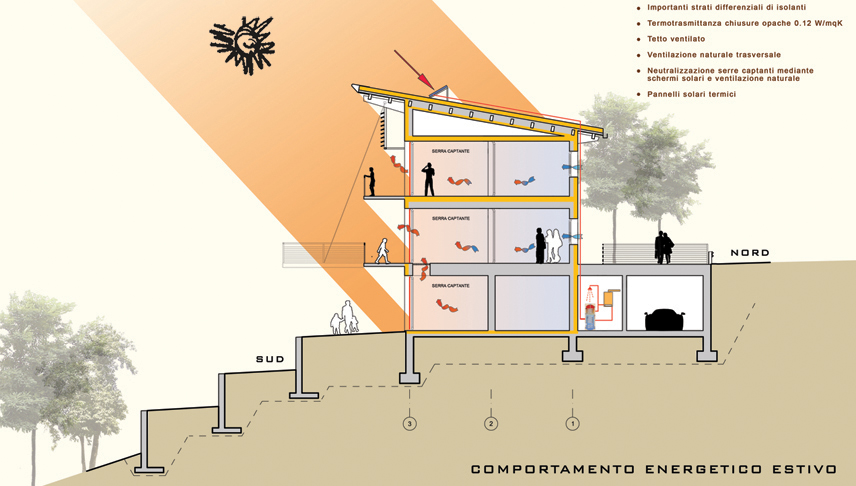The reinterpretation of local constructive tradition bring the project of a “lobbia” contemporary both in the image and in construction technology: the aim is a building realised with multi layers dry stratified construction respecting Class A parameters (Casa Clima – Bolzano, energy consumption lower than 30 kWh/m2year). The lean-to roof rises southward giving space to the loggia and to the bioclimatic double high glasshouse, whereas north façade is more compact and close: the orientation, inner space layout and façades characterisation allow to exploit both the effects of winter energy picking up and summer solar screening and natural cross ventilation north-south. The building lives of a second skin, given by fix solar screens, in wood and fibre cement asbestos free compressed and stabilized flat sheeting reinforced with mineralized cellulose fibers, assembled on metal frame, shielding from summer solar overheating the large glasshouse window and lateral blind façades, making façades moved with shadows.
2007-2008
ACTIVITY: Architectural design
CUSTOMER: Rinnova srl
STRUCTURE DESIGN: Studio di Ingegneria G.P. Imperadori – Darfo B.T. (BS)

