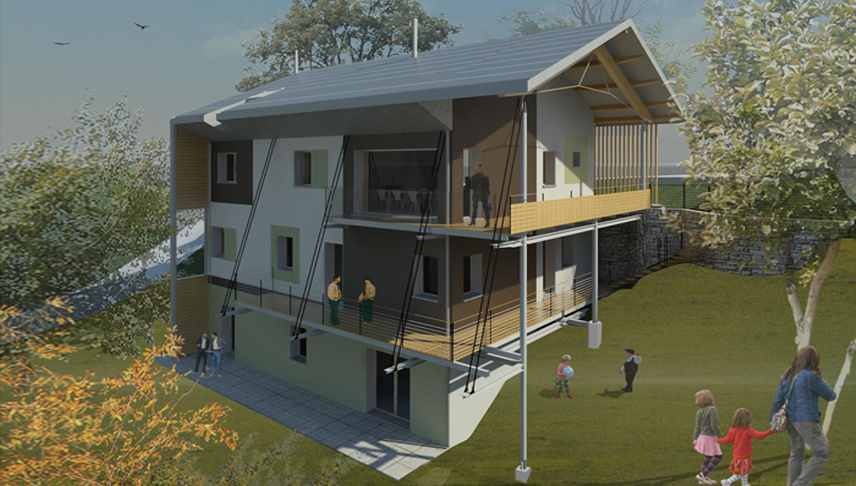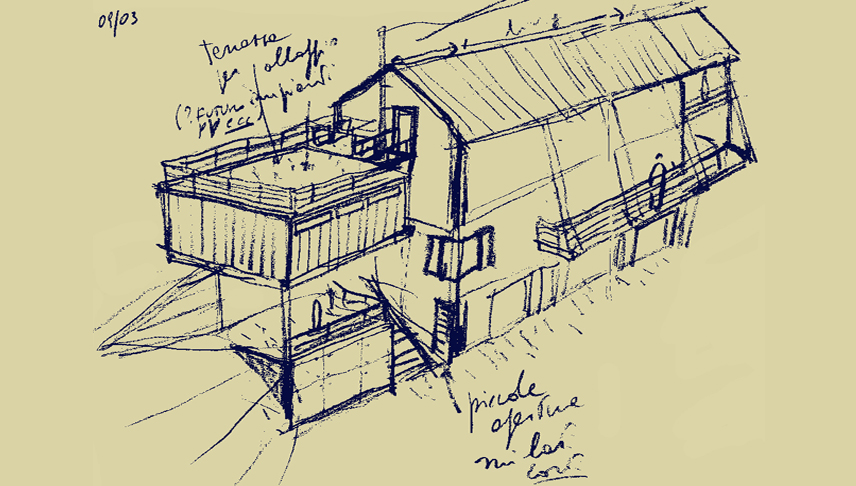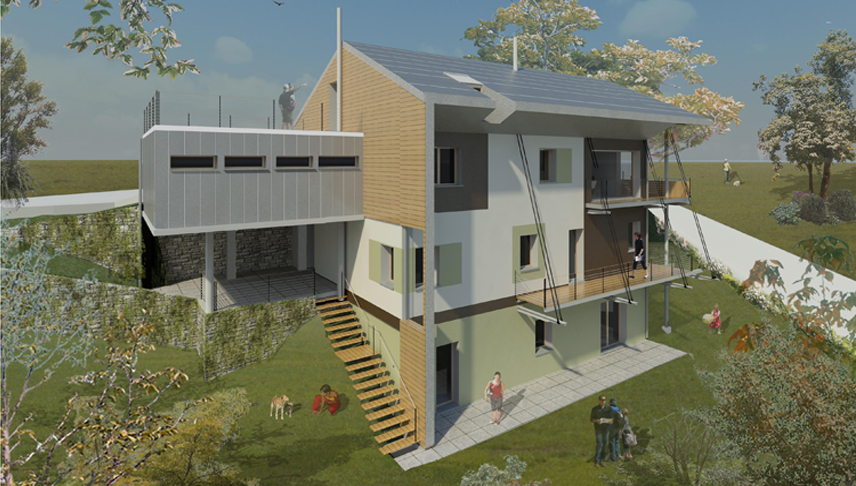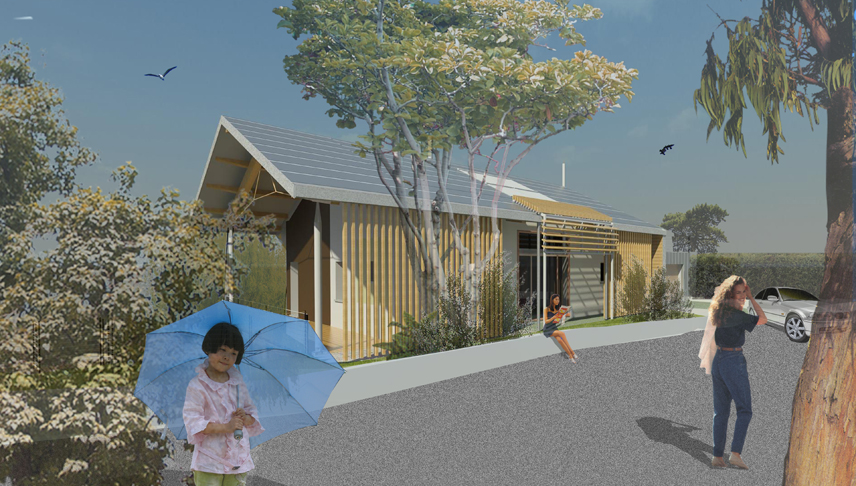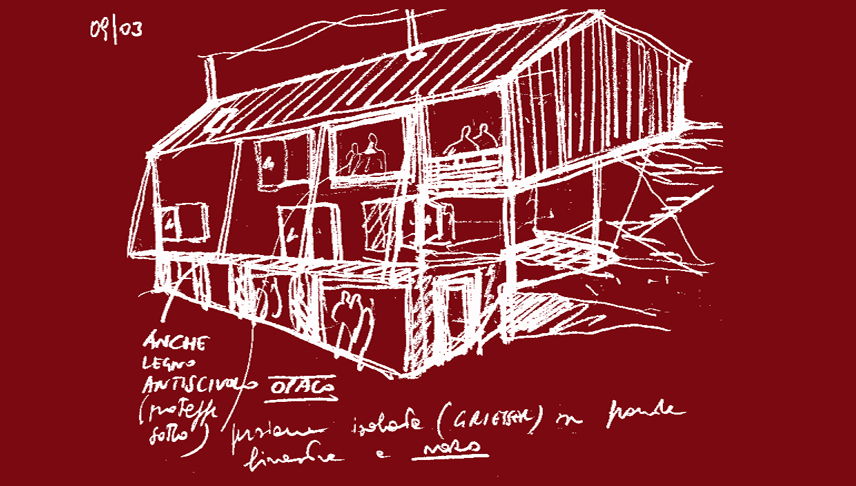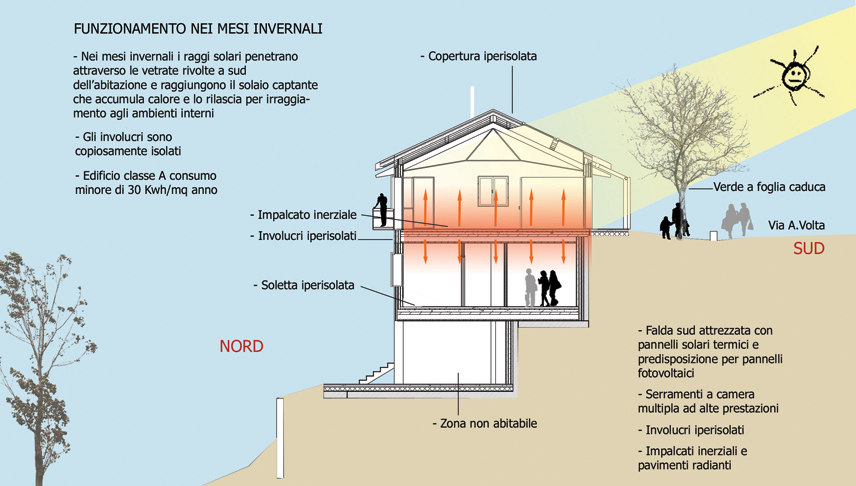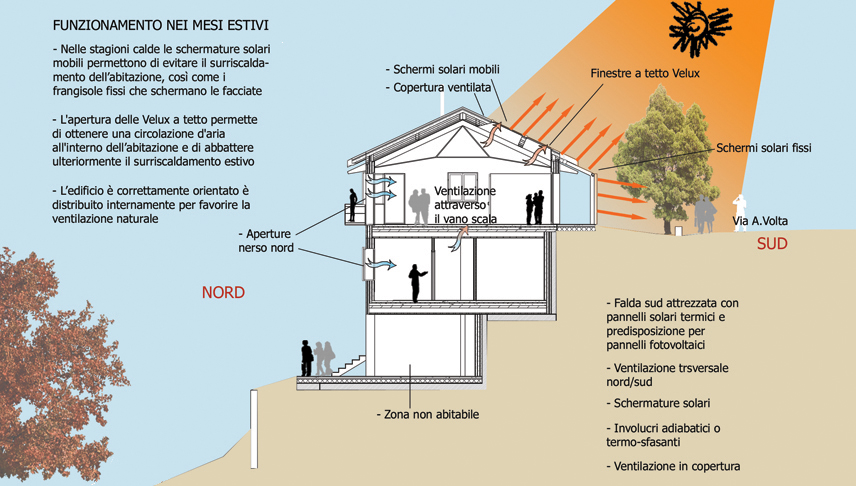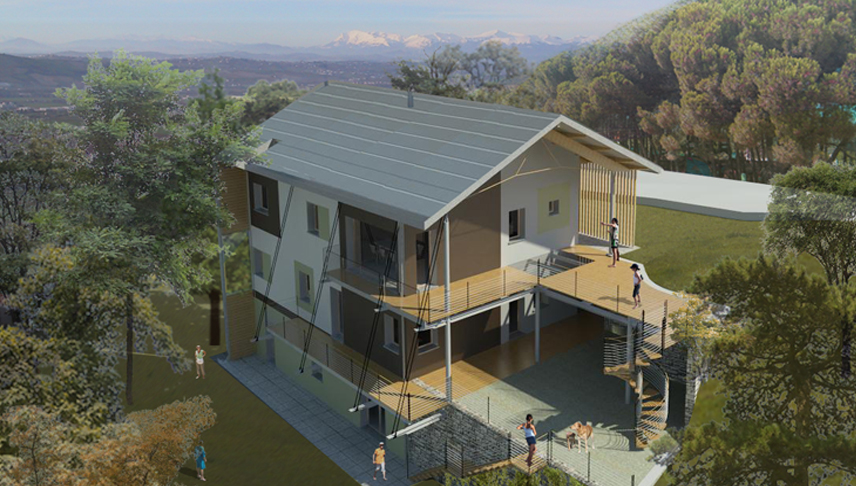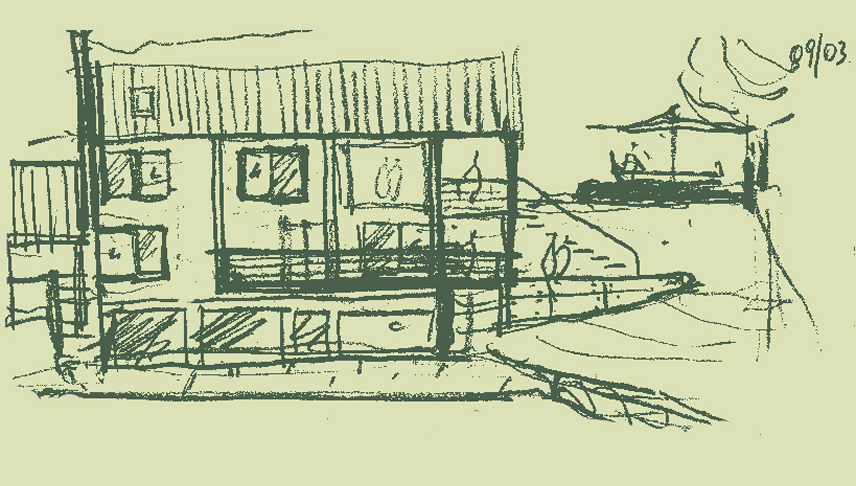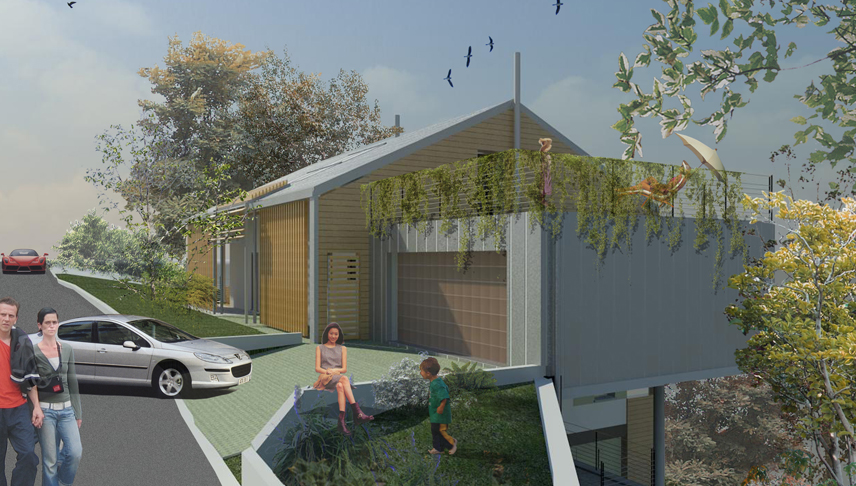In Sirtori (LC), a low impact building in a high environmental quality context, with a strong forest connotation, next to Curone Park boarders, with a wonderful view on Annone Lake and on mountains behind Lecco.
The analysis of existing building, both from the energetic and formal impact point of view, drove the hypothesis of demolition and reconstruction, respecting the original shape, of a new building with a energy consumption lower than 30 or 50 kWh/m2year (class A or B CasaClima Bolzano) and with a contemporary character inspired to Lombardy tradition: southern screens, made by wooden vertical sun shadings creating protected “logge”, remind rural houses with sun-breaking open galleries; the double pitched roof with zinc-titanium tiles follows slate roofs. The double pitched volume characterizes also inner spaces where the addition of the attic to the ground floor, fulcrum of family life, creates a double high space with visible trusses.
Because of the steep slope, the building has a north façade, towards the wood and the view, of four levels, while the south one is limited to the ground floor plus a mezzanine: to increase the tapping surface, a part of south pitch has been emptied, creating a glazed band in continuity with the vertical one, able to bring solar heat deep inside the building and, through the open staircase, even to lower floors.
2008
ACTIVITY: Architectural design (outline proposals, detailed and final proposals)
CUSTOMER: Private
STRUCTURE DESIGN: Studio di Ingegneria G.P. Imperadori – Darfo B.T. (BS)

