-
mal_01s
http://www.atelier2.it/wp-content/uploads/2012/05/mal_01s.jpg
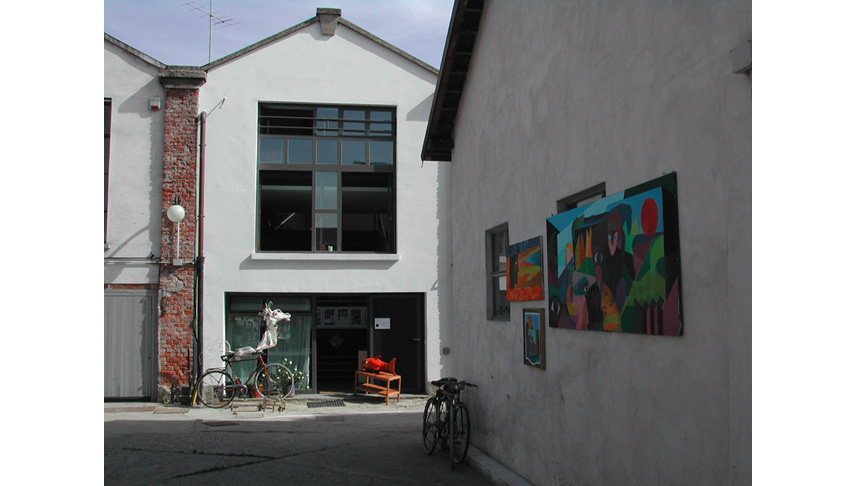
-
mal_02s
http://www.atelier2.it/wp-content/uploads/2012/05/mal_02s.jpg
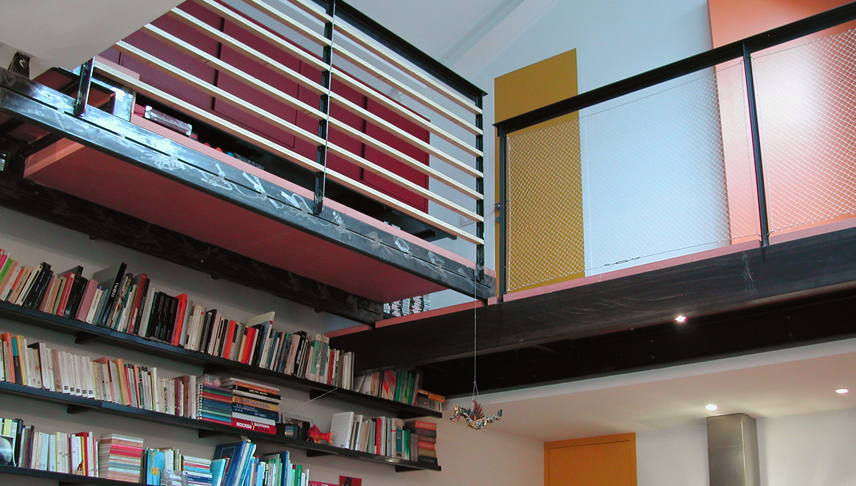
-
mal_03s
http://www.atelier2.it/wp-content/uploads/2012/05/mal_03s.jpg
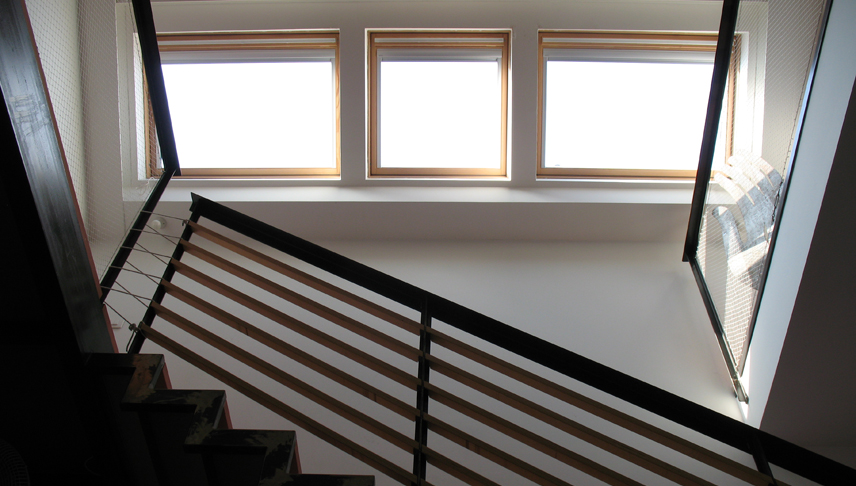
-
mal_04s
http://www.atelier2.it/wp-content/uploads/2012/05/mal_04s.jpg
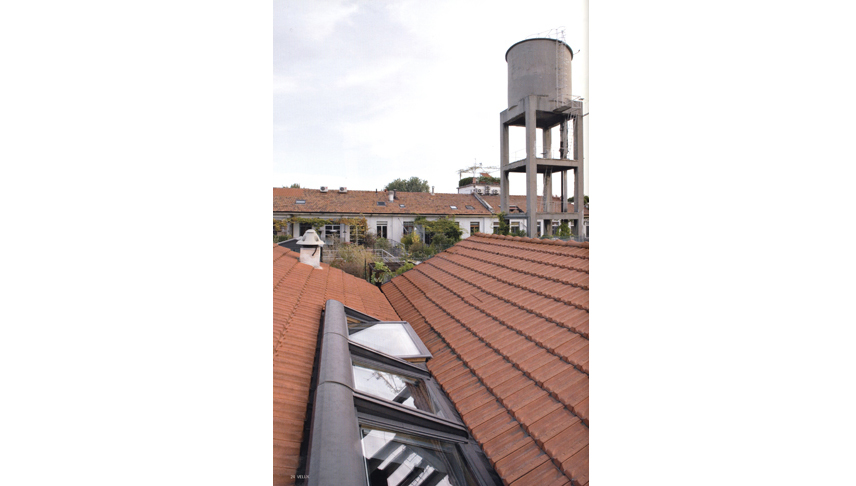
-
mal_05s
http://www.atelier2.it/wp-content/uploads/2012/05/mal_05s.jpg
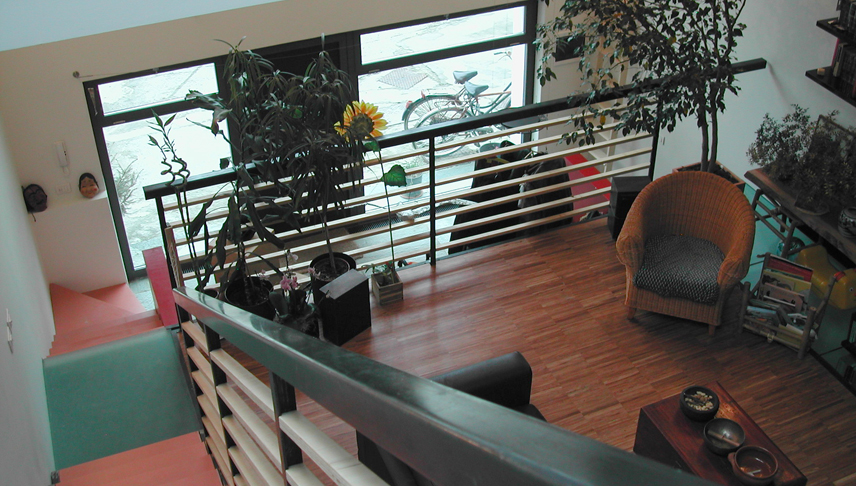
-
mal_06s
http://www.atelier2.it/wp-content/uploads/2012/05/mal_06s.jpg
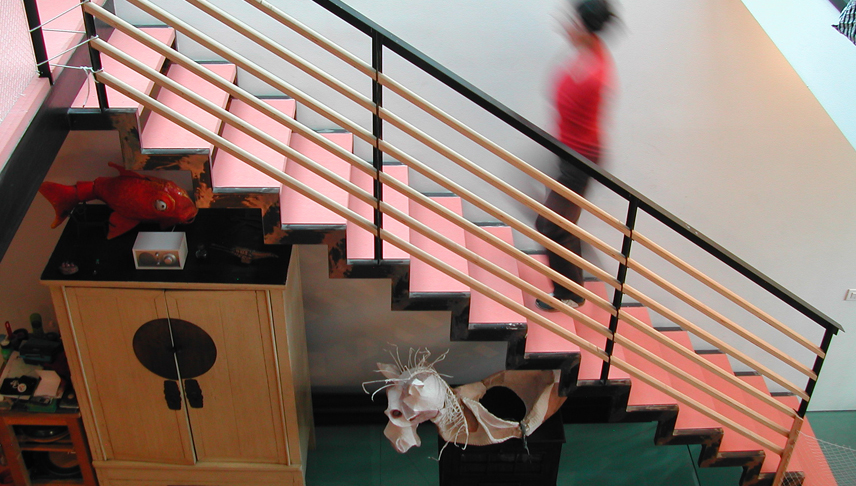
-
mal_07s
http://www.atelier2.it/wp-content/uploads/2012/05/mal_07s.jpg
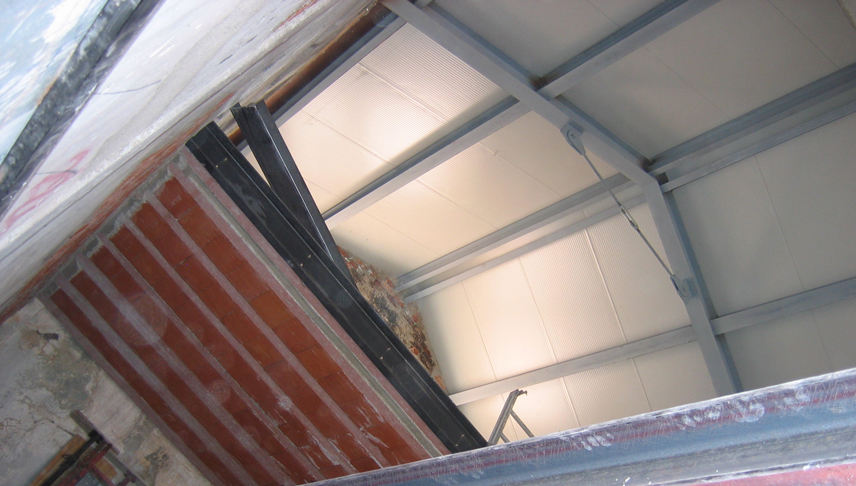
-
mal_08s
http://www.atelier2.it/wp-content/uploads/2012/05/mal_08s.jpg
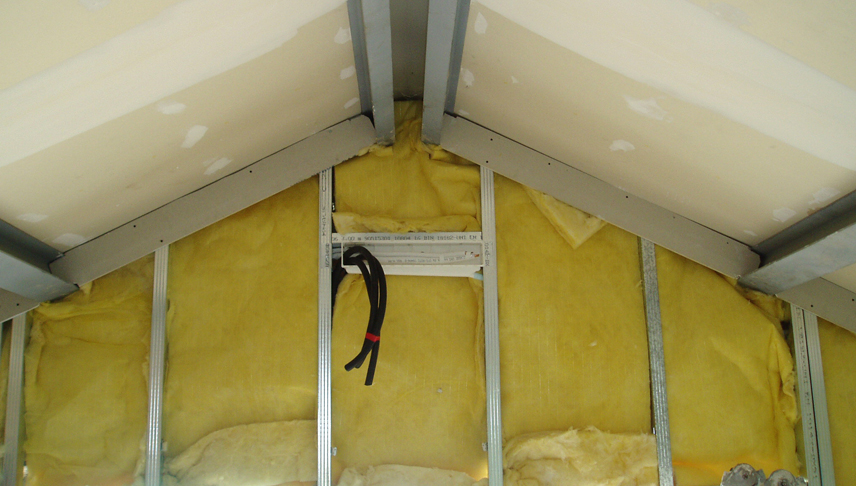
-
mal_09s
http://www.atelier2.it/wp-content/uploads/2012/05/mal_09s.jpg
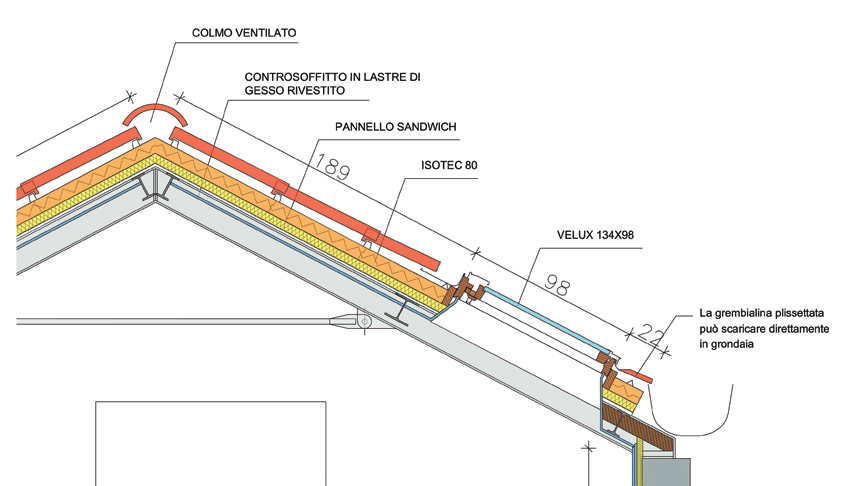
-
mal_10s
http://www.atelier2.it/wp-content/uploads/2012/05/mal_10s.jpg
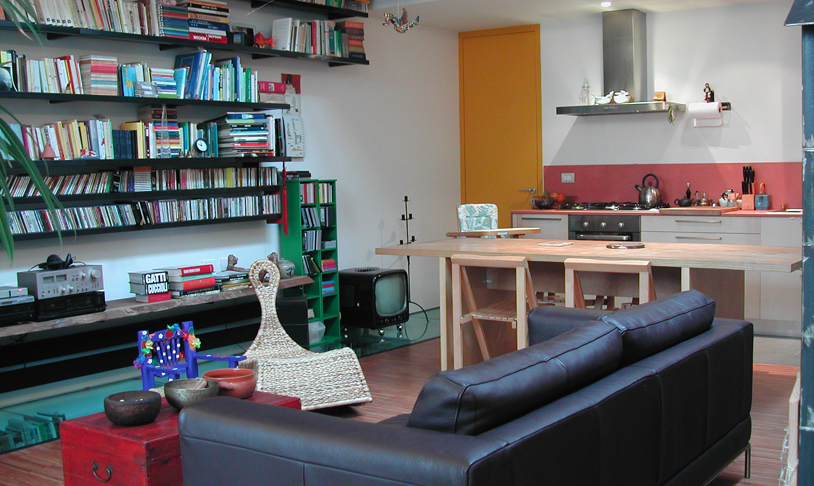
-
mal_11s
http://www.atelier2.it/wp-content/uploads/2012/05/mal_11s.jpg
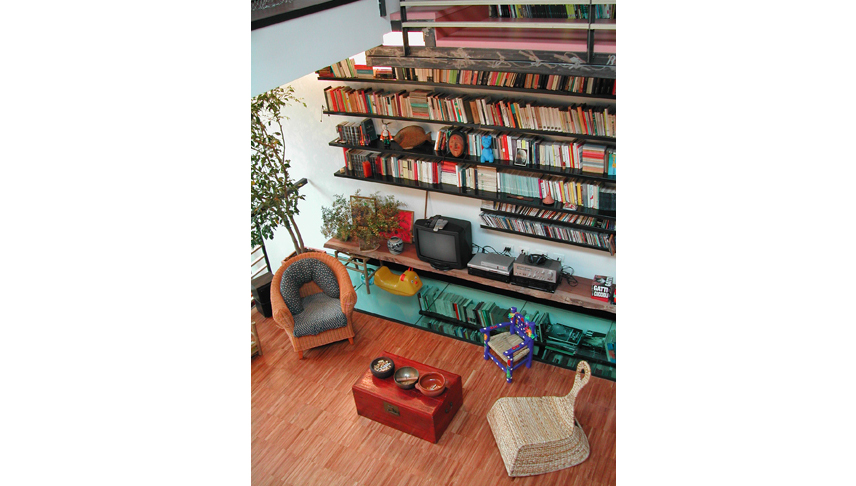
-
mal_12s
http://www.atelier2.it/wp-content/uploads/2012/05/mal_12s.jpg
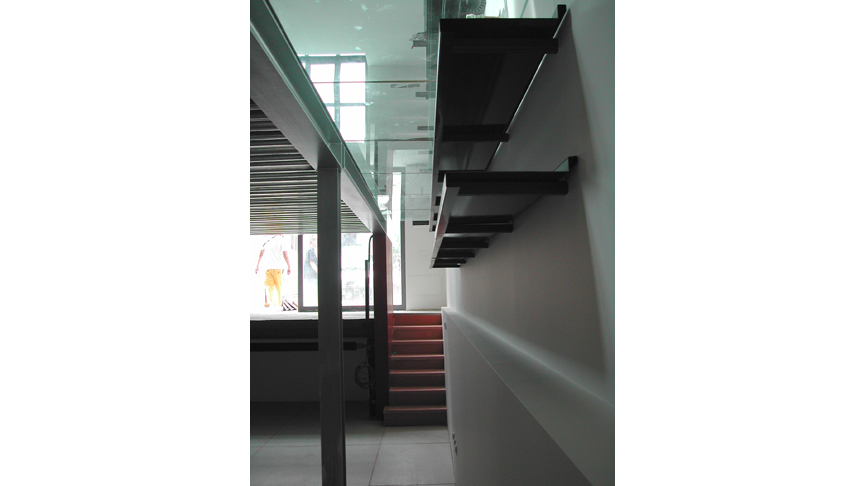
-
mal_13s
http://www.atelier2.it/wp-content/uploads/2012/05/mal_13s.jpg
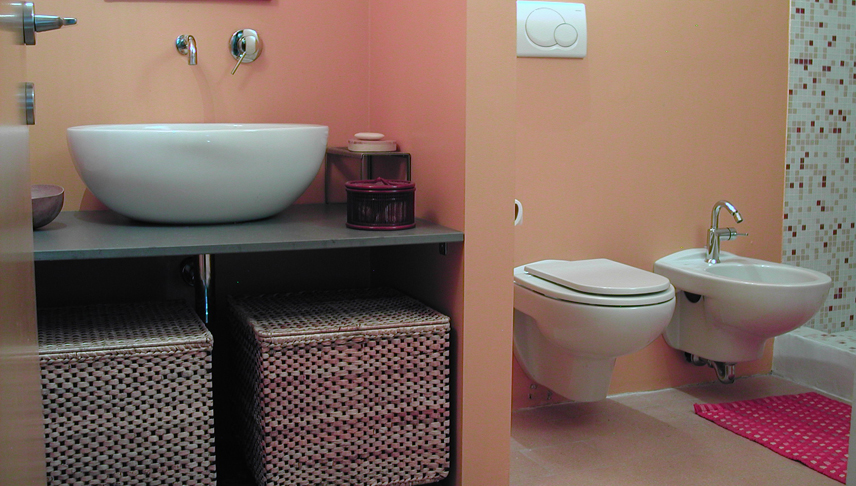
-
mal_14s
http://www.atelier2.it/wp-content/uploads/2012/05/mal_14s.jpg
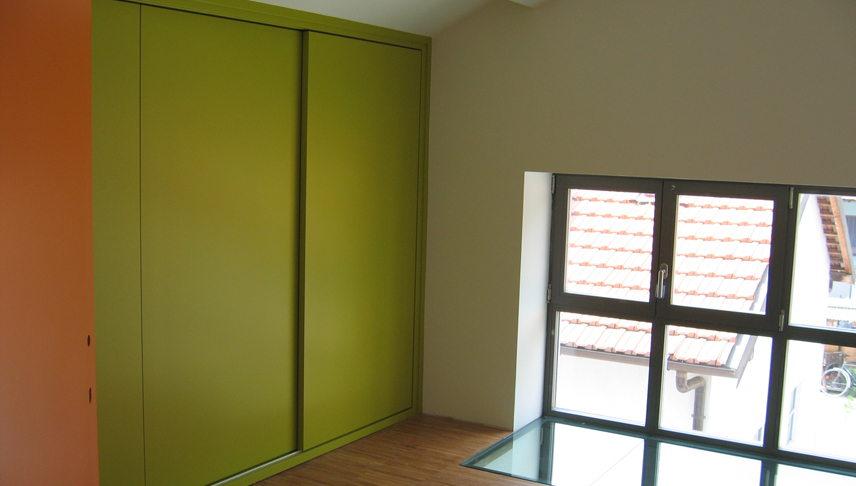
-
mal_15s
http://www.atelier2.it/wp-content/uploads/2012/05/mal_15s.jpg
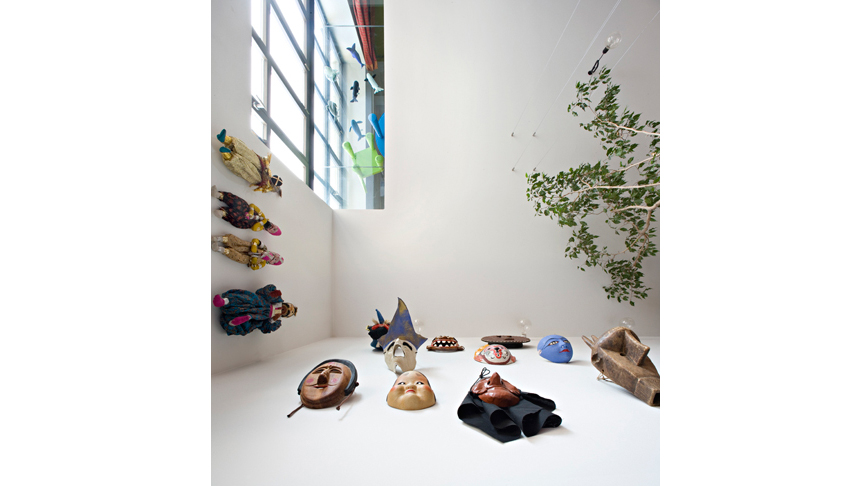
-
mal_16s
http://www.atelier2.it/wp-content/uploads/2012/05/mal_16s.jpg
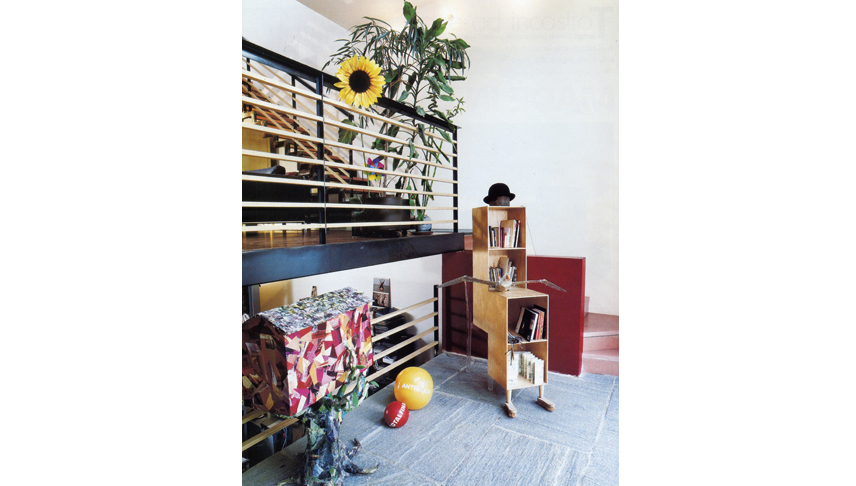
-
mal_17s
http://www.atelier2.it/wp-content/uploads/2012/05/mal_17s.jpg
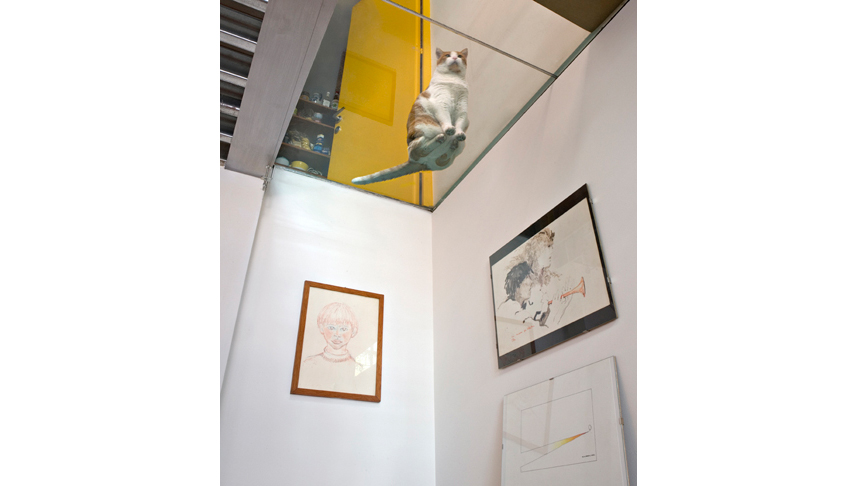
A “case in a case” to completely respect the building original structure and, inside, a game of railings, different heights and colours developing (like in old Milan courtyards) around the heart of the house: the living.
The renovation of the building, set in an industrial site by the beginning of XX century, has used multi-layers dry stratified technology, to achieve a high thermo-acoustic comfort level and a plant system not damaging existing masonry. New floors are completely dry-stratified, made of steel structures, corrugated sheet, plywood, insulation and floor covering. Walls and wall-leanings are realised in plasterboards, with insulation filling cavities. A good natural lighting is given by the big rooflight (consisting of three roof windows Velux, sunshaded with proper screens) and by light shafts (floor sectors in safety laminated glass giving light also to basement floor).
2004-2005
ACTIVITY: Architectural design and supervision of works
CUSTOMER: Private
STRUCTURE DESIGN: Studio di Ingegneria G.P. Imperadori – Darfo B.T. (BS)
CONTRACTOR: Vanoncini S.p.A. – Mapello (BG)

















