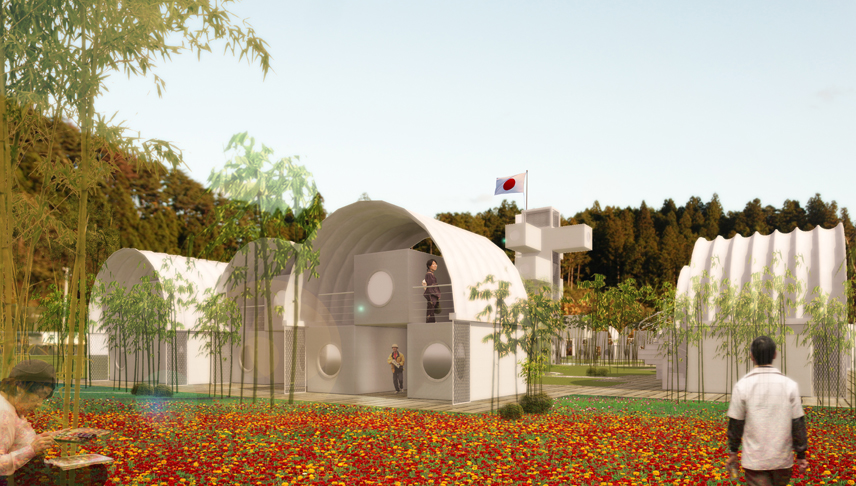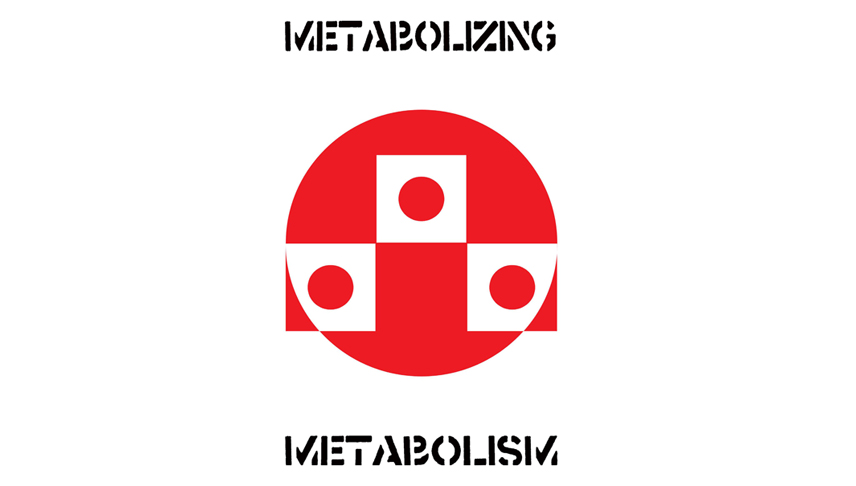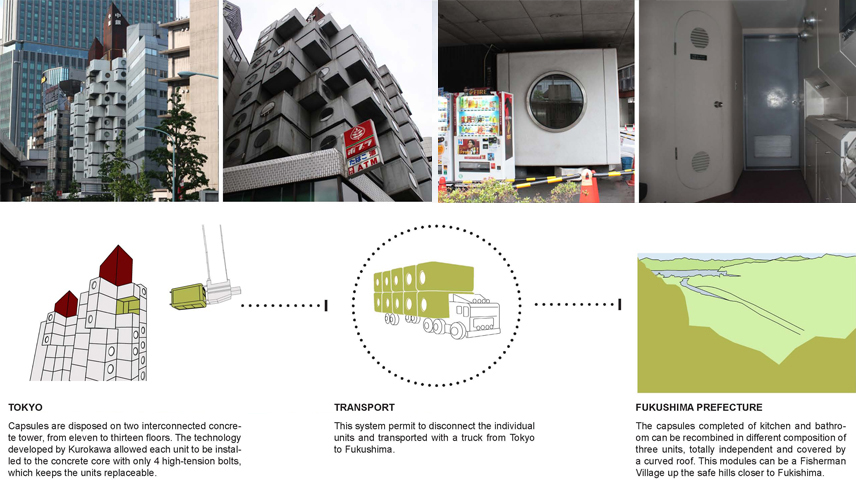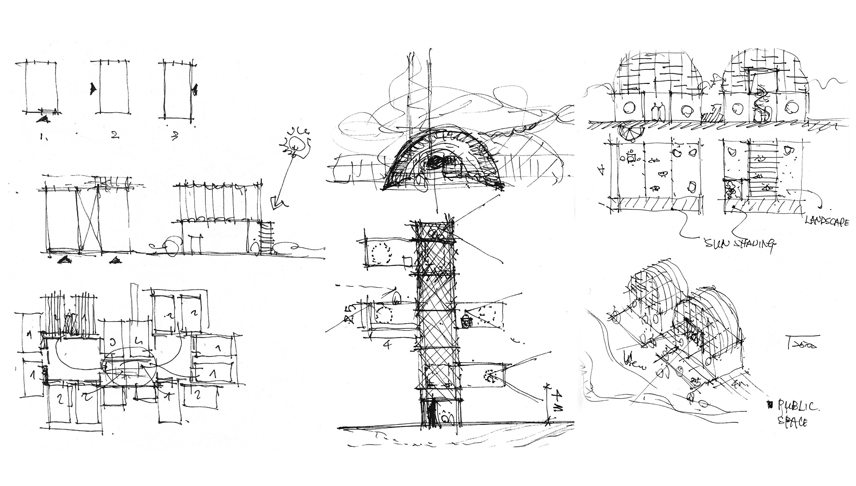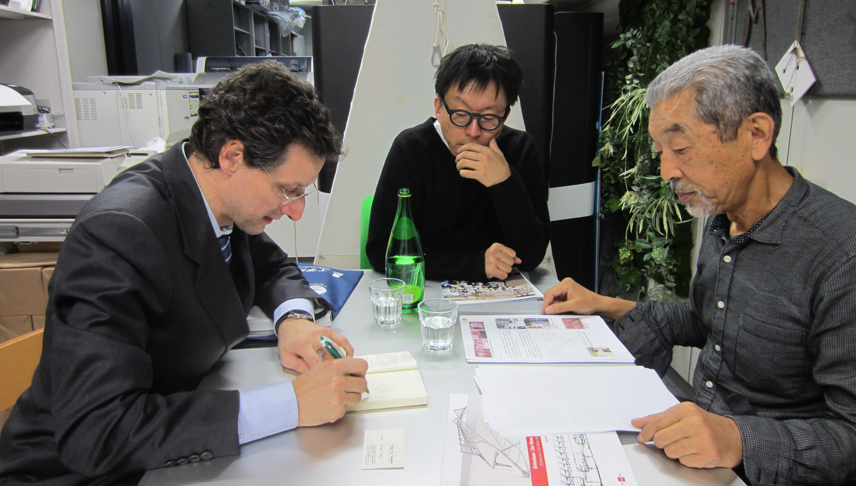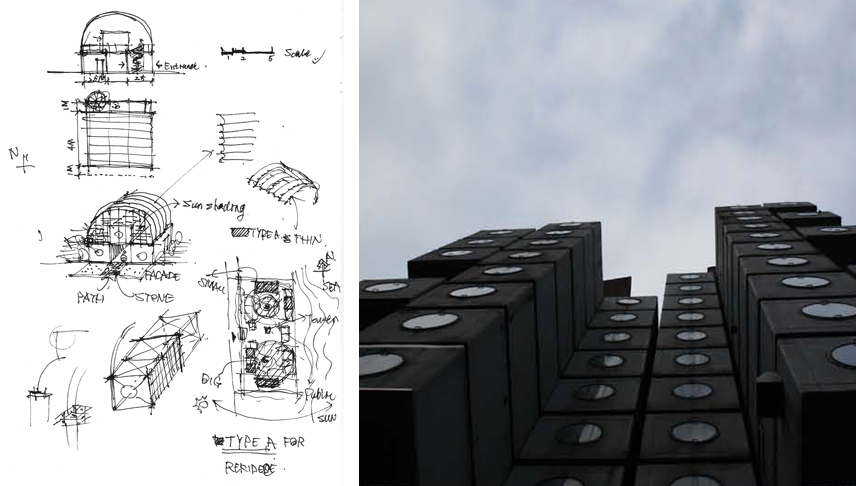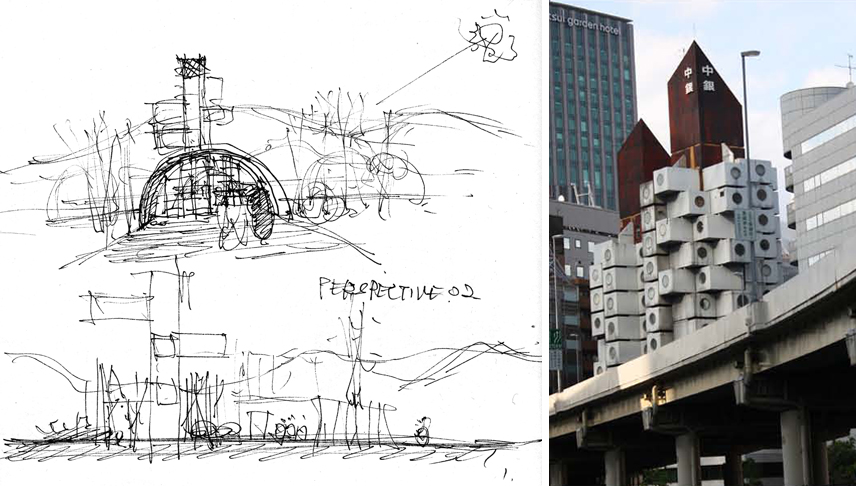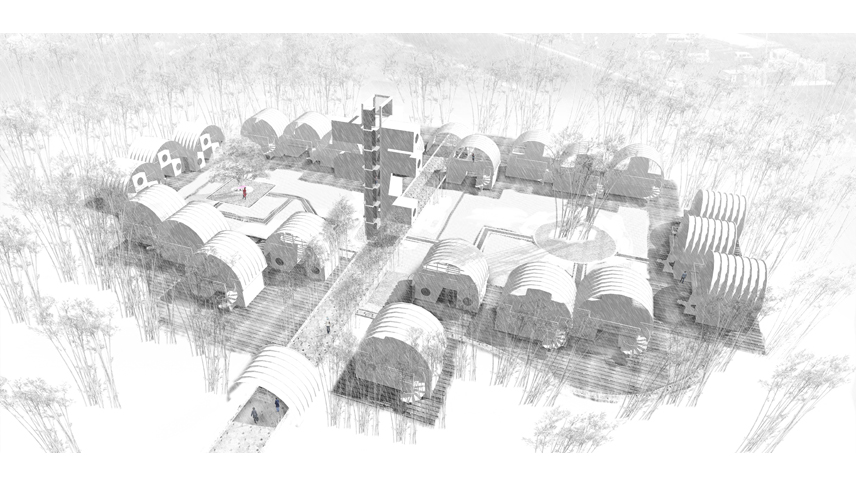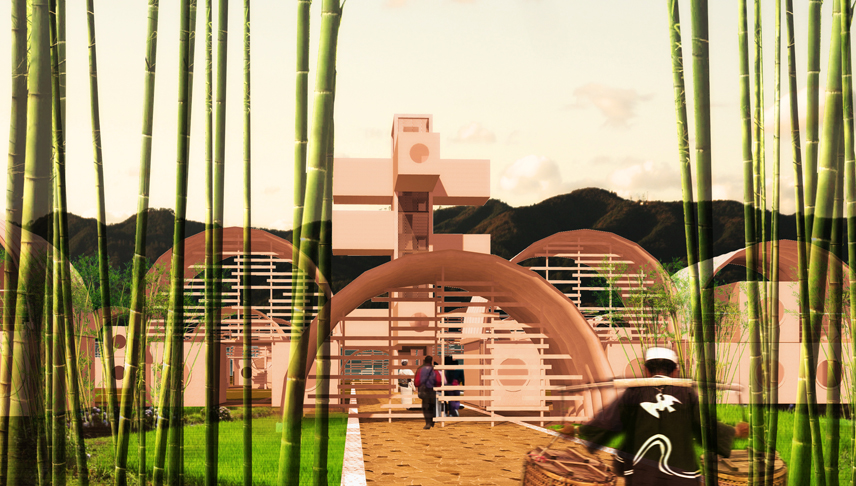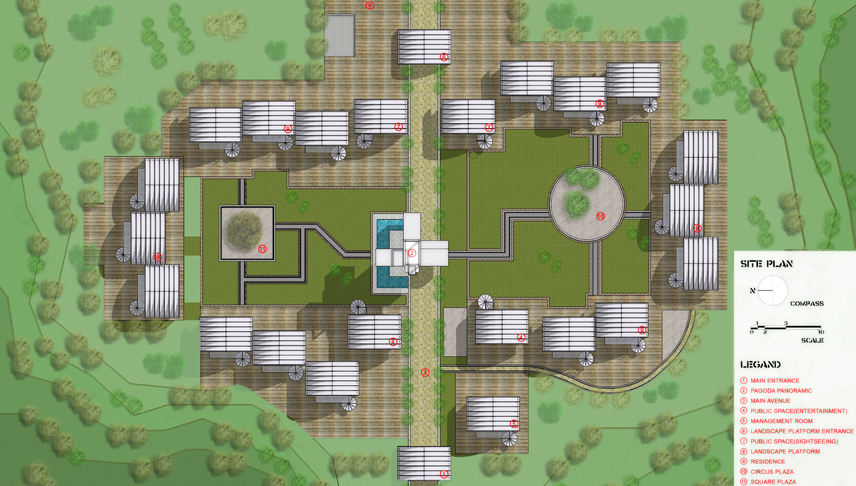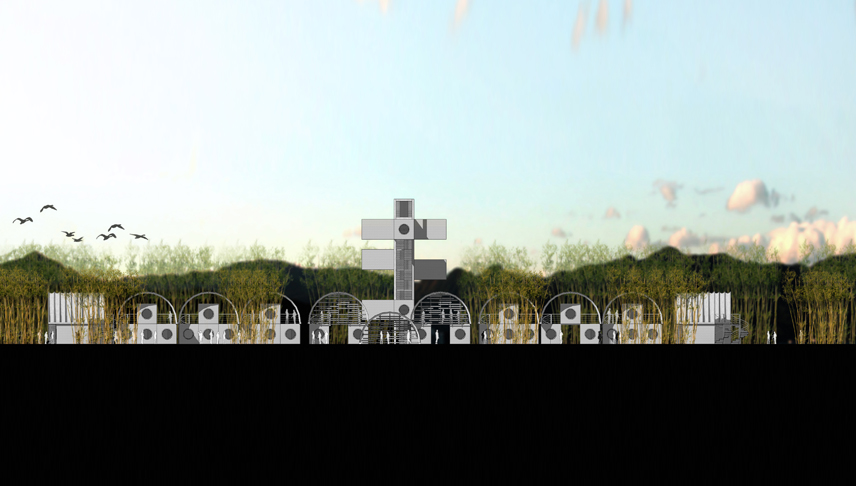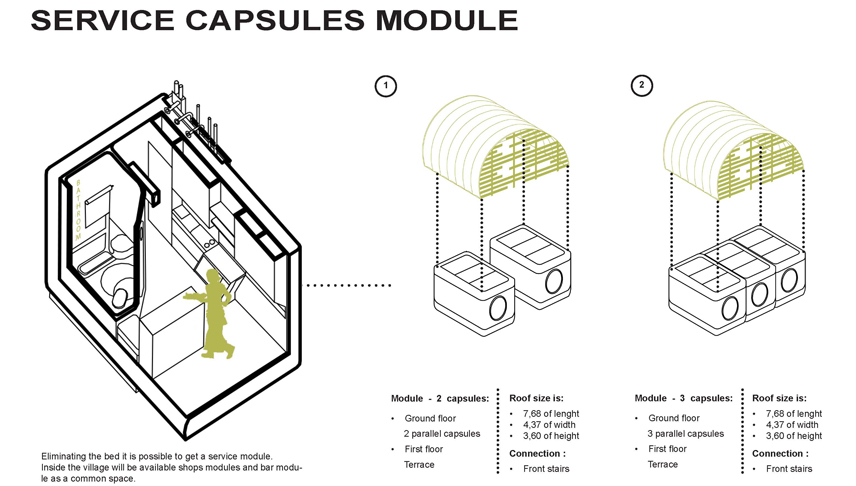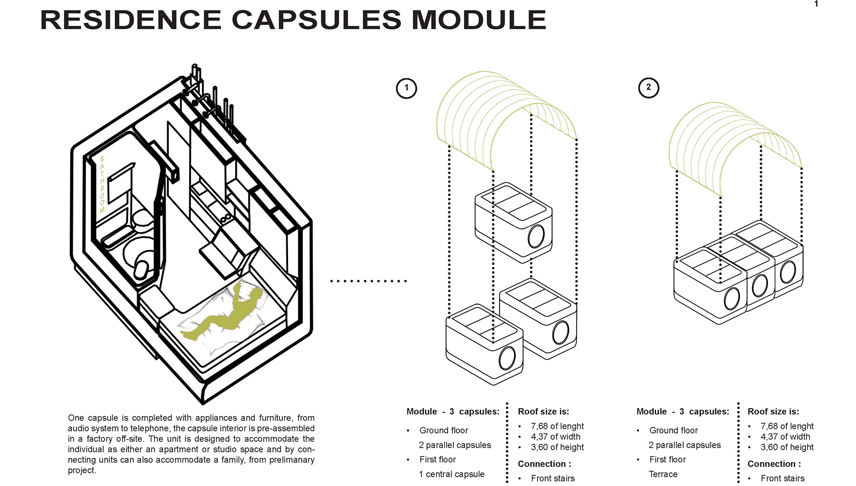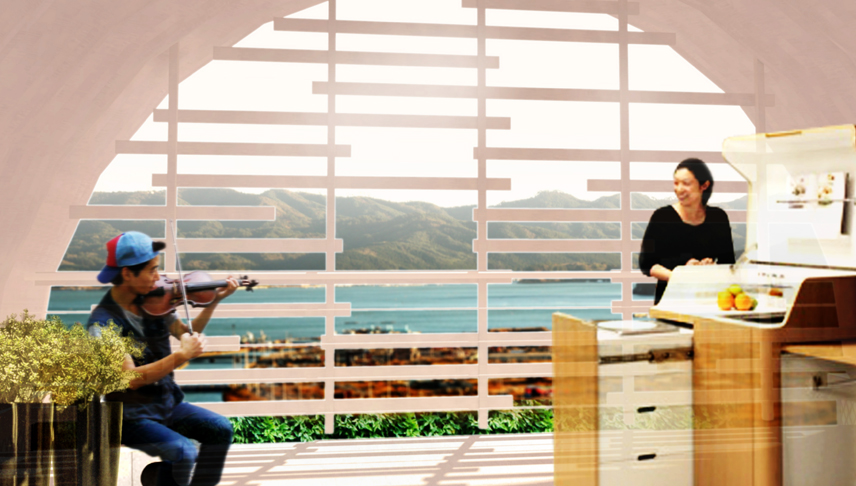The Nagakin Capsules Tower was designed by Kishō Kurokawa in 1972, in the Japanese Metabolism style. The Nakagin Tower is the icons of Metabolism movement and it was the first building of its kind in the world and greatly influenced the architecture Capsule-hotels, which are common in Japan. Kishō Kurokawa called it “housing for the Homo-movens: people in motion.”
In 2007 the management association of the 40 year old Nakagin Capsule Tower moved forward with plans to demolish and rebuild the metabolist structure.
Challenging Japanese Metabolism, originates the dialectic idea to “Metabolizing Metabolism” using the 30% original modules from the Nagakin Tower to build emergency shelters to create a fisherman village in Fukushima, for displaced people after 2011 Tsunami. According with the needs of displaced people the village can be used to create new opportunities for socialization to bring back a sense of normalcy to the population and to help them to overcome the trauma.
This way a Metabolism icon can be “metabolized” in a modern solution, it is useful to meet Japanese requirements and a historical heritage is preserved. Since Toshihiki Suzuki, the project partner, worked seven years with Kurokawa, the project also had the advice and comments of Nobuo Abe, historical partner of the Kurokawa office.
In Nakagin Tower, capsules are disposed on two interconnected concrete towers, from eleven to thirteen floors. The technology developed by Kurokawa allowed each unit to be installed to the concrete core with only 4 high-tension bolts, which keeps the units replaceable. This system permit to disconnect the individual units and transported with a truck from Tokyo to Fukushima.
The capsules completed of kitchen and bathroom can be recombined in different composition of three units, totally independent and covered by a curved roof. To improve internal comfort the project is going to substitute capsules air ducks and to plan internal relayering concernig thermal performance.
These modules can be a Fisherman Village up the safe hills closer to Fukishima, with a mixed housing of people of various ages.
2013
ACTIVITY: Concept development
With:
Toshihiko Suzuki – Department of Architecture, Kogakuin University, Tokyo – ATELIER OPA
Yuki Sughihara
Cristina Pusceddu – Politecnico di Milano
Yi Qi – Harbin Institute of Technology, China

