-
nz_01s
http://www.atelier2.it/wp-content/uploads/2018/04/nz_01s.jpg
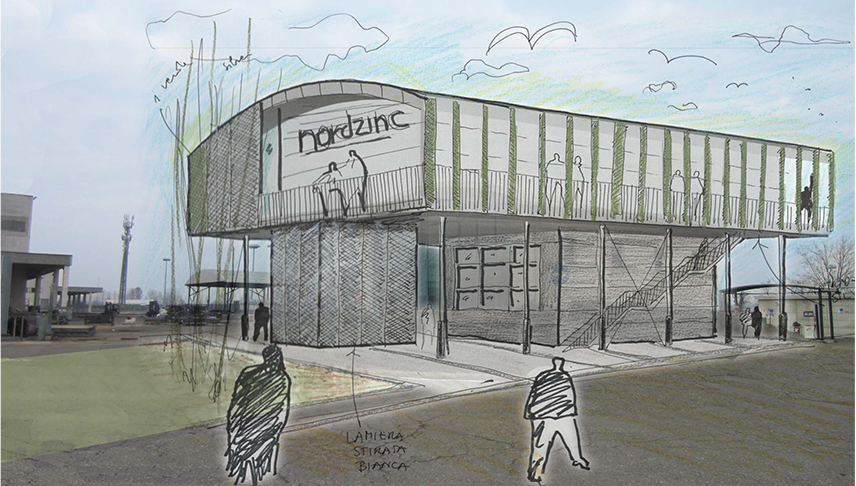
-
nz_02s
http://www.atelier2.it/wp-content/uploads/2018/04/nz_02s.jpg
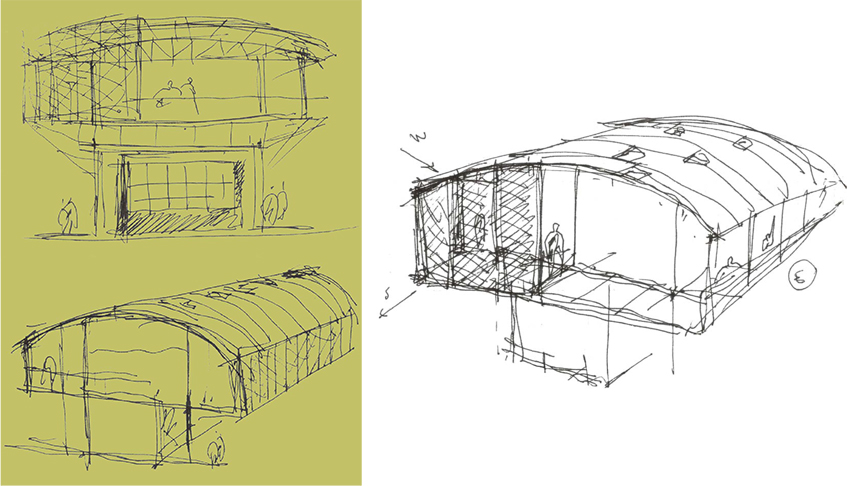
-
nz_03s
http://www.atelier2.it/wp-content/uploads/2018/04/nz_03s.jpg
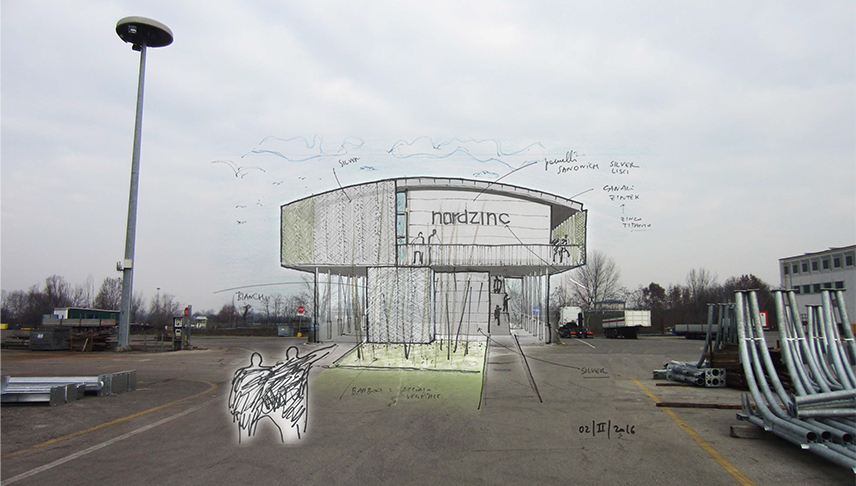
-
nz_04s
http://www.atelier2.it/wp-content/uploads/2018/04/nz_04s.jpg
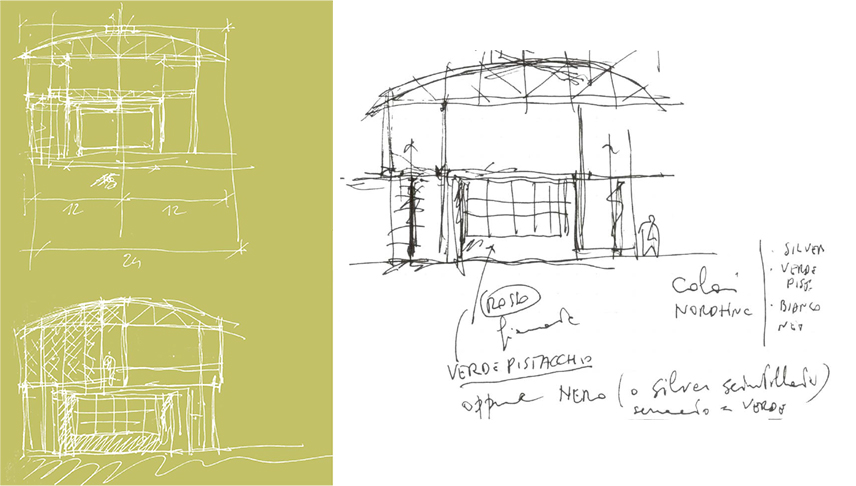
-
nz_05s
http://www.atelier2.it/wp-content/uploads/2018/04/nz_05s.jpg
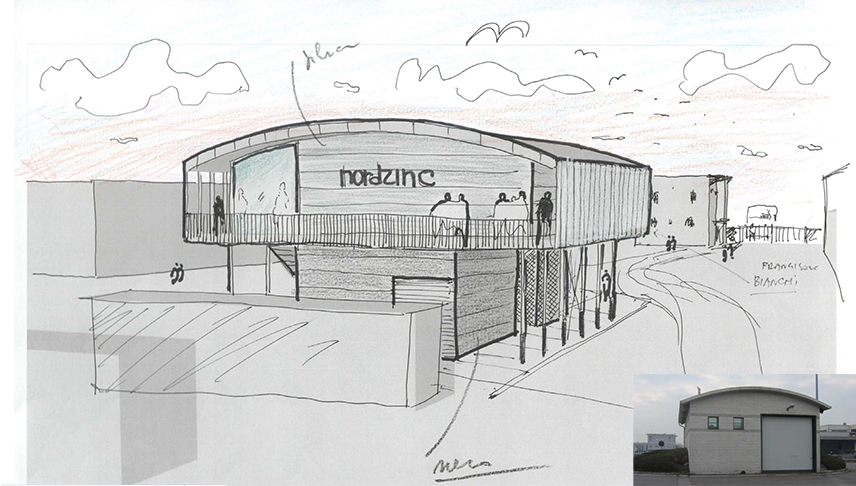
-
nz_06s
http://www.atelier2.it/wp-content/uploads/2018/04/nz_06s.jpg
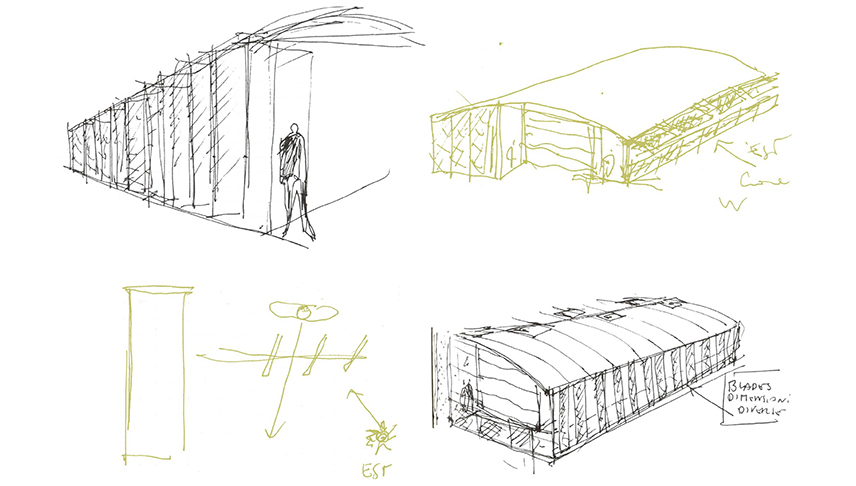
-
nz_07s
http://www.atelier2.it/wp-content/uploads/2018/04/nz_07s.jpg
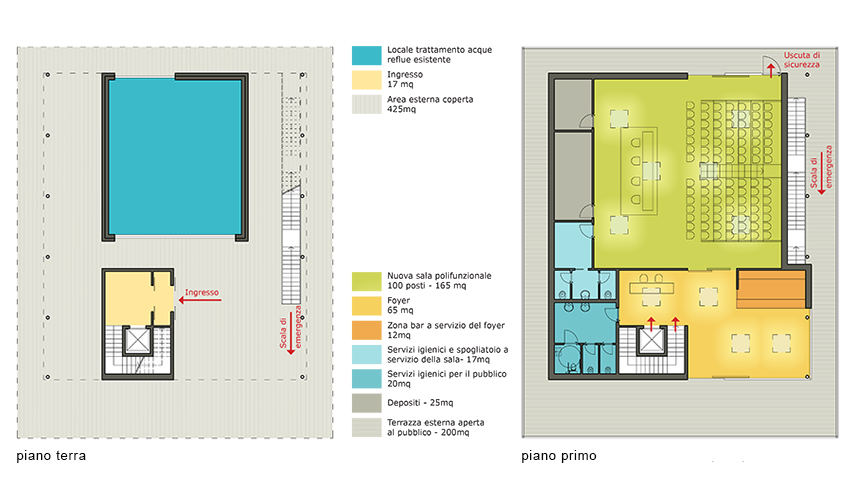
-
nz_08s
http://www.atelier2.it/wp-content/uploads/2018/04/nz_08s.jpg
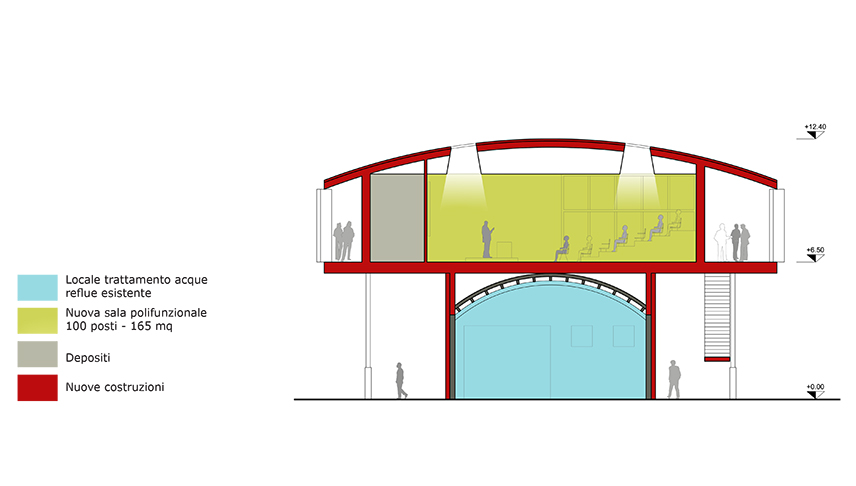
-
nz_10s
http://www.atelier2.it/wp-content/uploads/2018/04/nz_10s.jpg
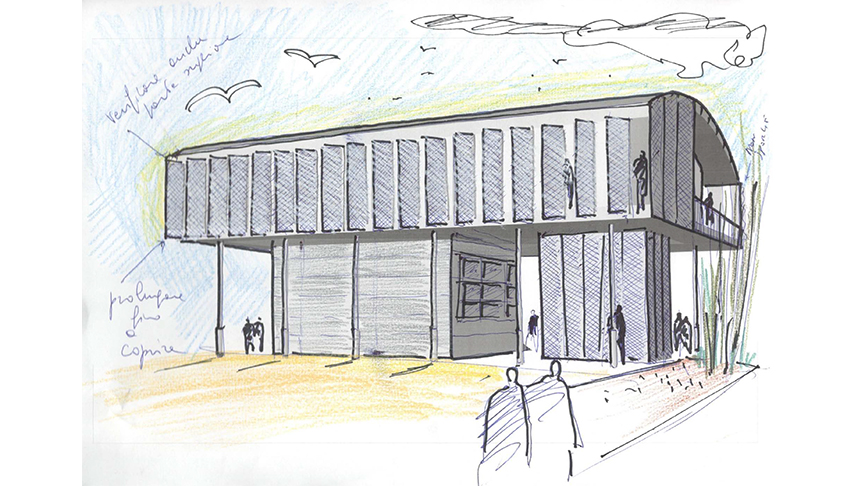
-
nz_11s
http://www.atelier2.it/wp-content/uploads/2018/04/nz_11s.jpg
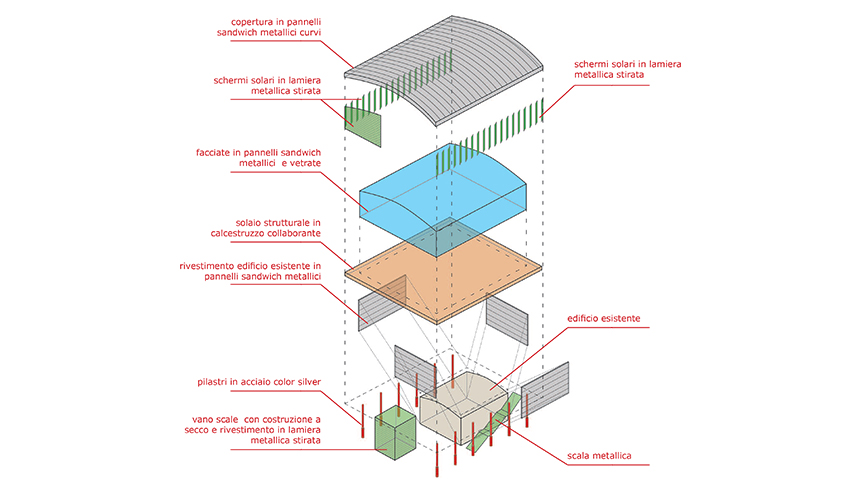
-
nz_12s
http://www.atelier2.it/wp-content/uploads/2018/04/nz_12s.jpg
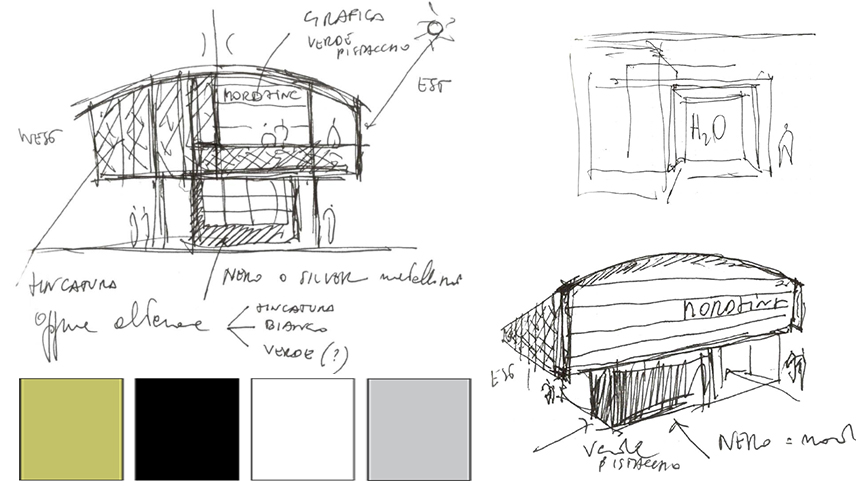
-
nz_13s
http://www.atelier2.it/wp-content/uploads/2018/04/nz_13s.jpg
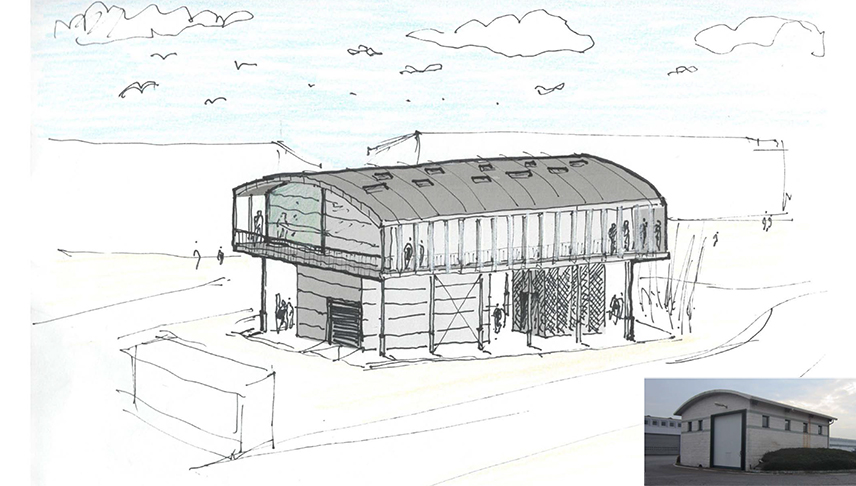
-
nz_14s
http://www.atelier2.it/wp-content/uploads/2018/04/nz_14s.jpg
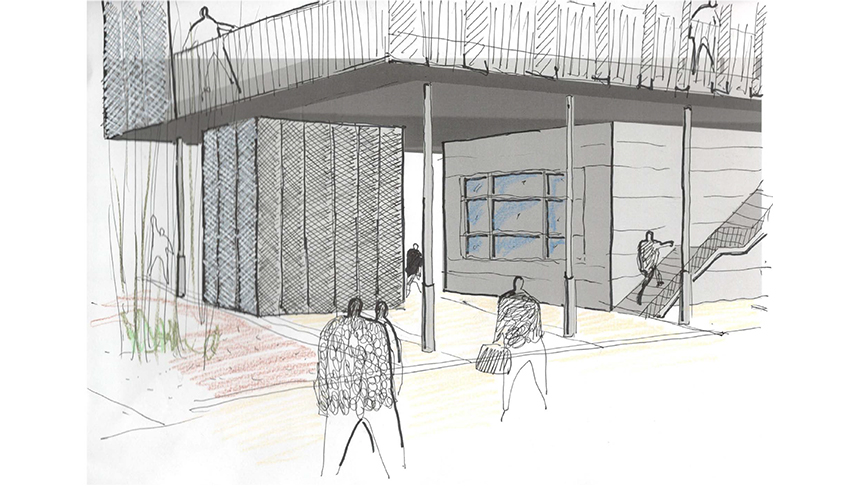
-
nz_15s
http://www.atelier2.it/wp-content/uploads/2018/04/nz_15s.jpg
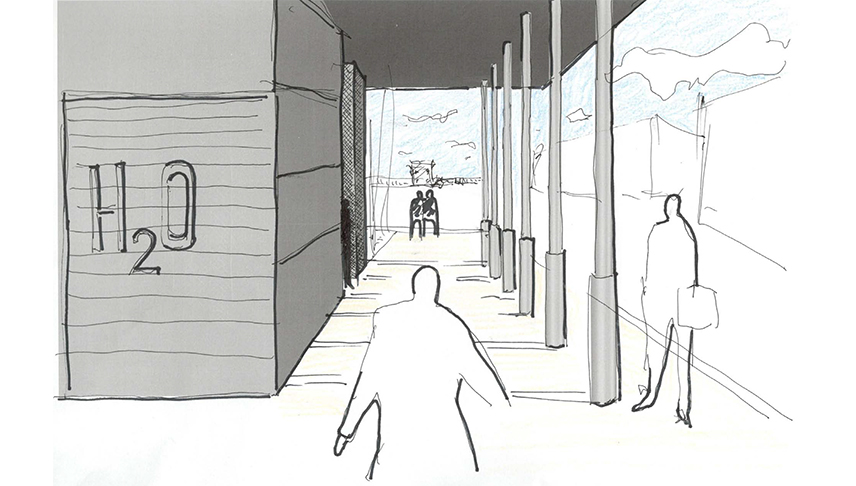
-
nz_16s
http://www.atelier2.it/wp-content/uploads/2018/04/nz_16s.jpg
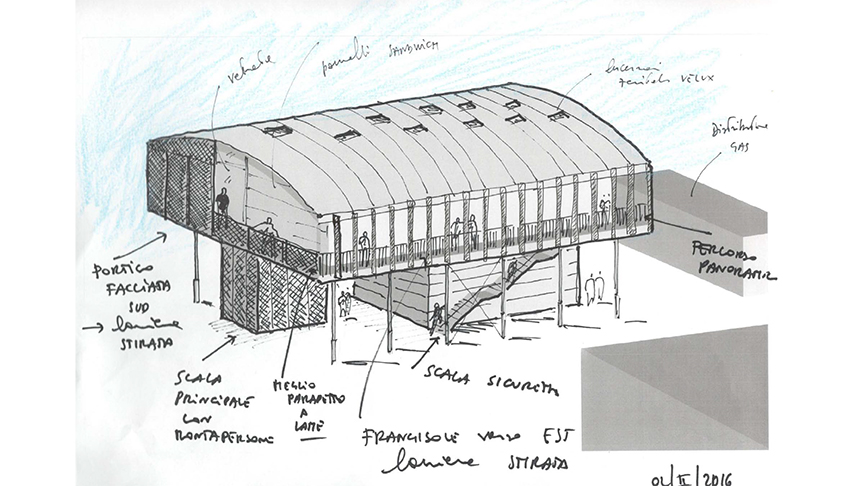
-
nz_17s
http://www.atelier2.it/wp-content/uploads/2018/04/nz_17s.jpg
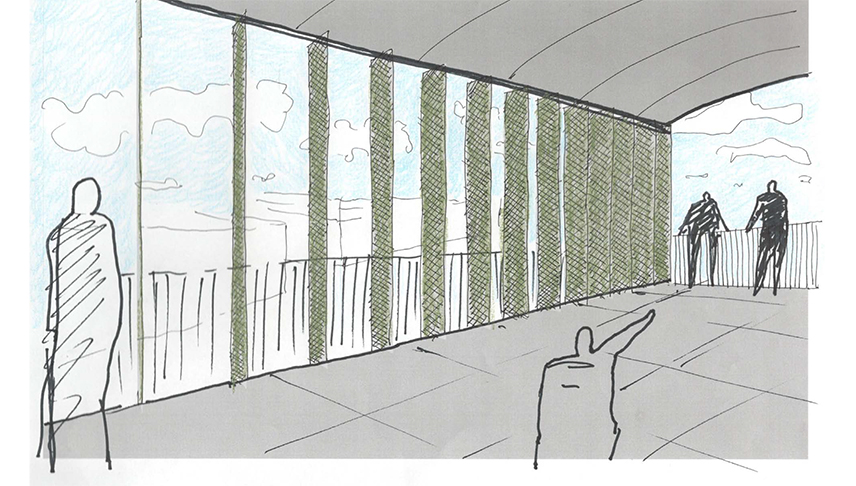
-
nz_18s
http://www.atelier2.it/wp-content/uploads/2018/04/nz_18s.jpg
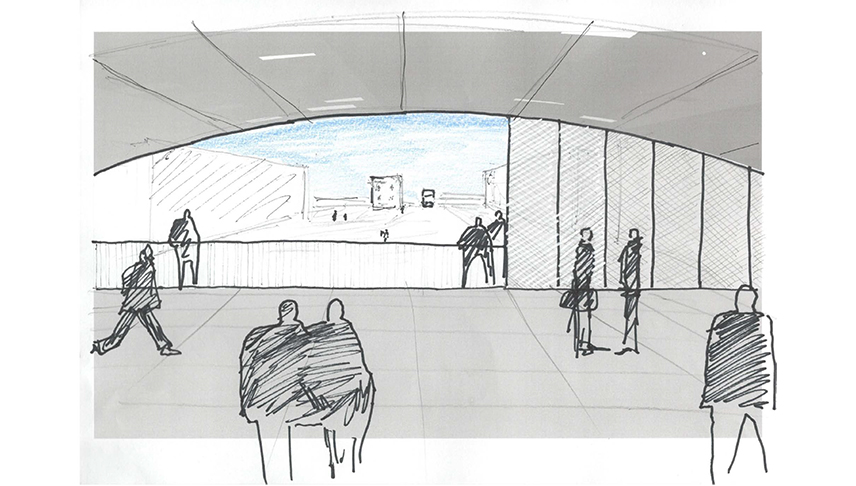
The project for new receptive spaces with a multifunctional hall, is located in the heart of the production facility of the North Zinc in San Gervasio Bresciano and meets the needs of the company, one of the best known and avant-garde for anticorrosive and aesthetic treatments with high durability for metal products, to have a space in which to host training and promotional events. The metal becomes the dominant element of the new building, built with dry techniques above the existing wastewater treatment area. The new body is superimposed on the existing building: totally autonomous from the functional point of view, it partially exploits the supporting structure, to which is added a double order of metal pillars to support the important overhang of the floor, and takes up the curve of the coverage. The external image is very metallic, with sandwich panels to cover the opaque walls, enriched by large windows and solar shading and claddings in expanded metals.
2016
ACTIVITY: Feasibility study
CUSTOMER: Nord Zinc S.p.A.

















