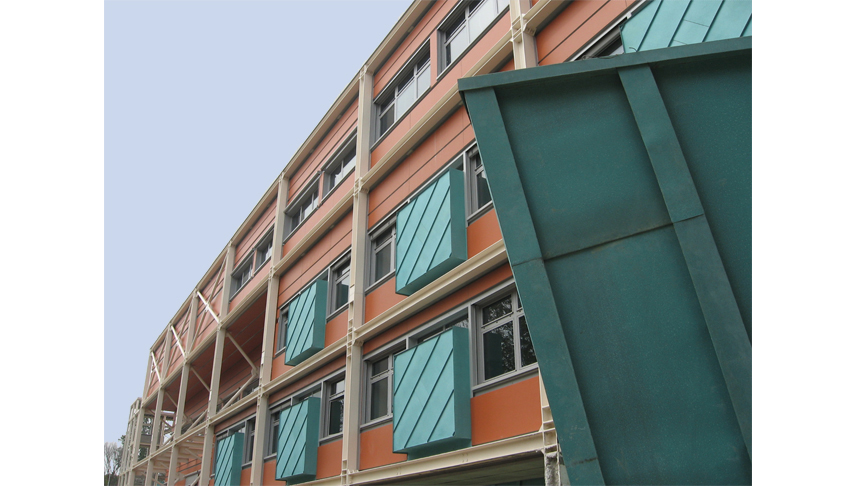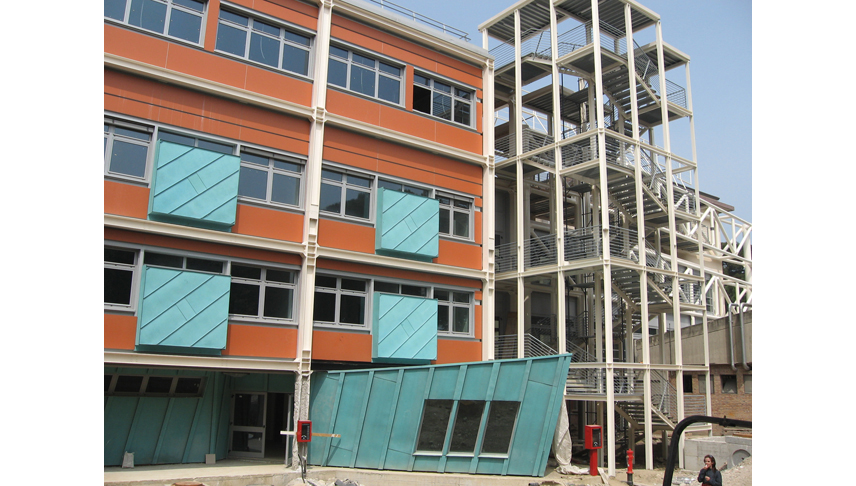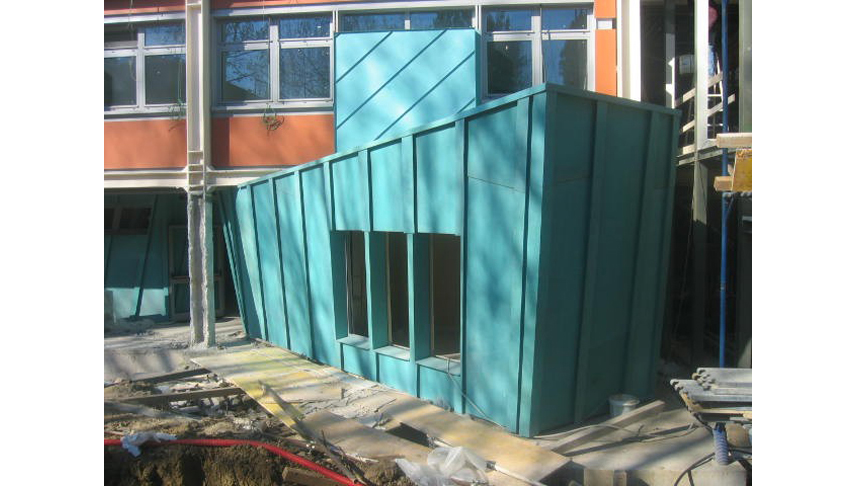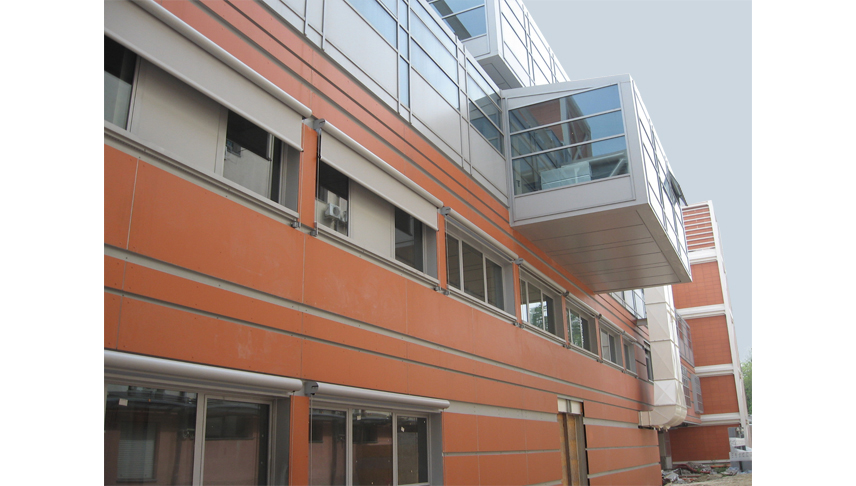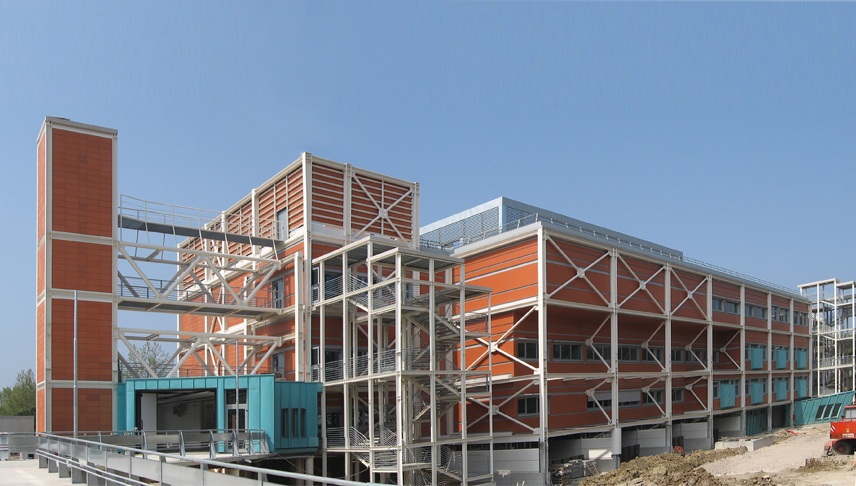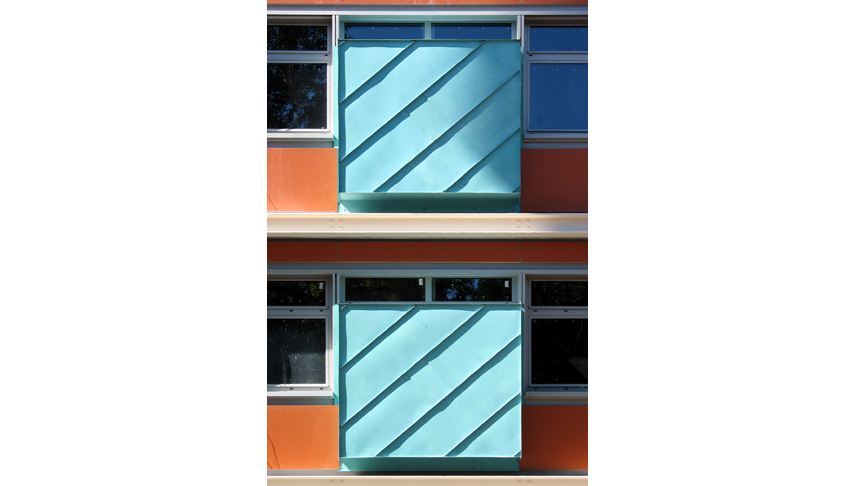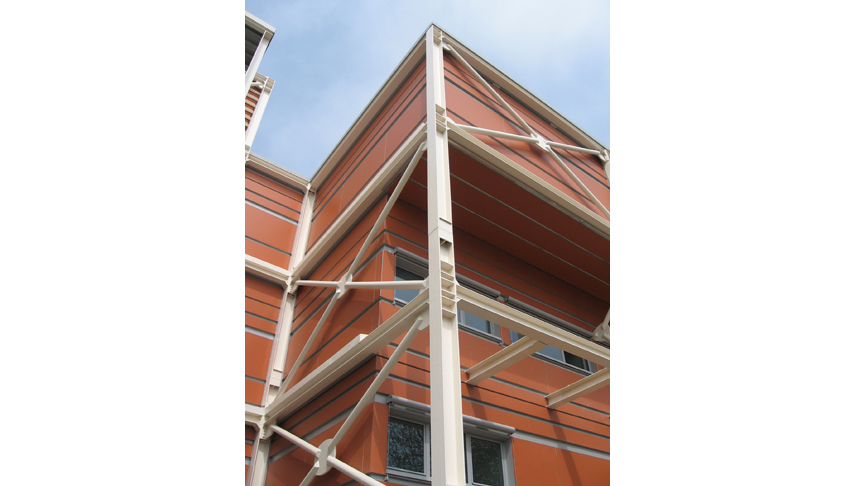The project includes the new block DEA (202 beds) in Riccione Hospital, the general re-organization of the site and road network, the refurbishment of existing buildings to respect fire-preventions standards.
The new block DEA is designed with dry stratified multi-layer technology: steel structure and facing in colored fiber-cement boards, in pre-passivated copper and in terracotta for external cladding.
Ventilated façades and the high thermal insulation thickness give the building excellent thermo-acoustic performances.
Steel structure cage, its filling and envelops change with inner functions: rooms to stay, for diagnosis or treatment, corridors for visitors and attendants (operating theatres block), funeral service, technical services, quite spaces.
Envelopes are of different types: windows with double glazing transparent or frosted, insulated metal panels, colored fiber-cement boards, pre-passivated copper sheets.
1999-2000
ACTIVITY: Collaboration to outline proposals, detailed and final design on the project of Arch. Ettore Zambelli
CUSTOMER: Azienda U.S.L. Rimini – Italy

