-
pca_01s
http://www.atelier2.it/wp-content/uploads/2012/05/pca_01s.jpg
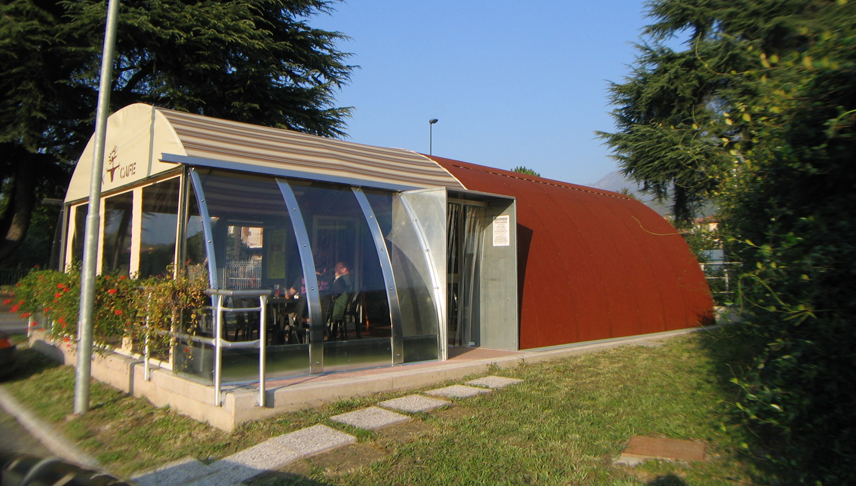
-
pca_02s
http://www.atelier2.it/wp-content/uploads/2012/05/pca_02s.jpg
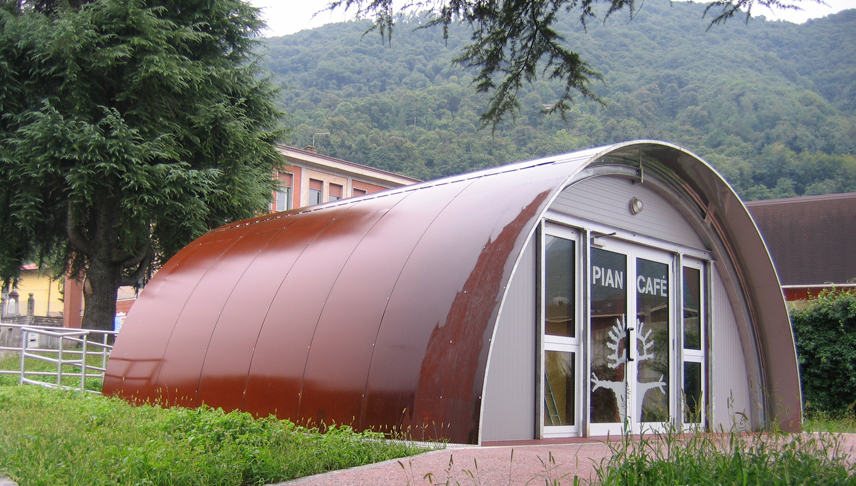
-
pca_03s
http://www.atelier2.it/wp-content/uploads/2012/05/pca_03s.jpg
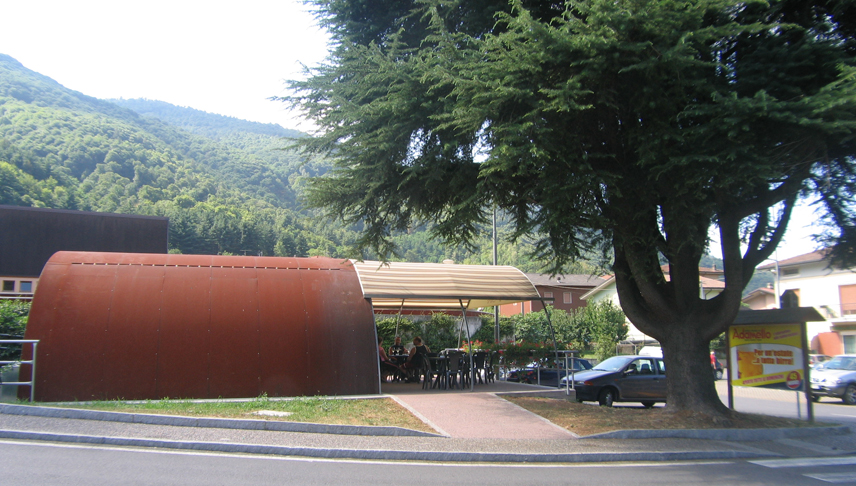
-
pca_04s
http://www.atelier2.it/wp-content/uploads/2012/05/pca_04s.jpg
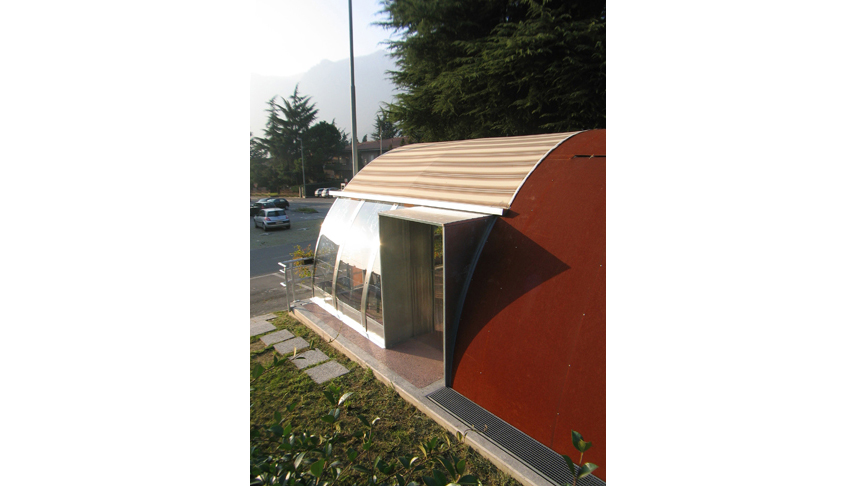
-
pca_05s
http://www.atelier2.it/wp-content/uploads/2012/05/pca_05s.jpg
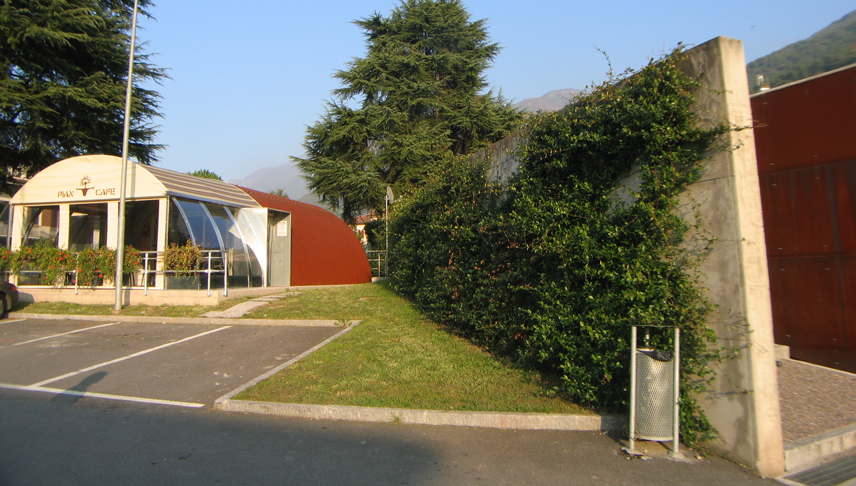
-
pca_06s
http://www.atelier2.it/wp-content/uploads/2012/05/pca_06s.jpg
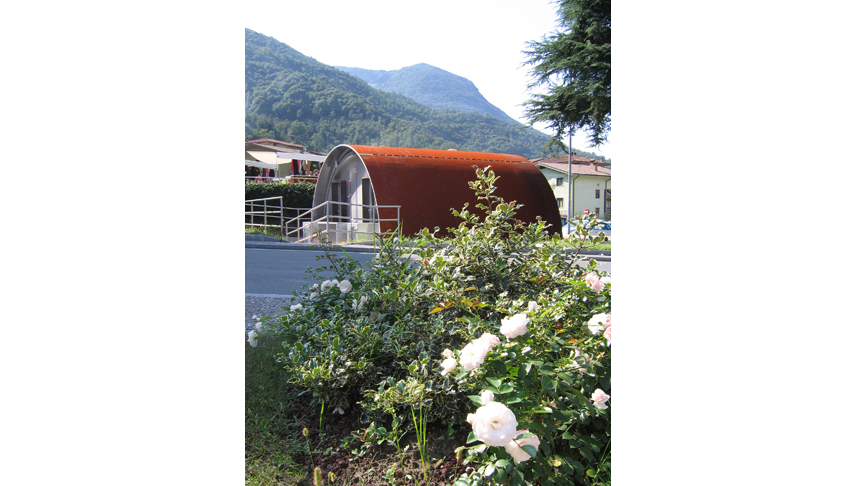
-
pca_07s
http://www.atelier2.it/wp-content/uploads/2012/05/pca_07s.jpg
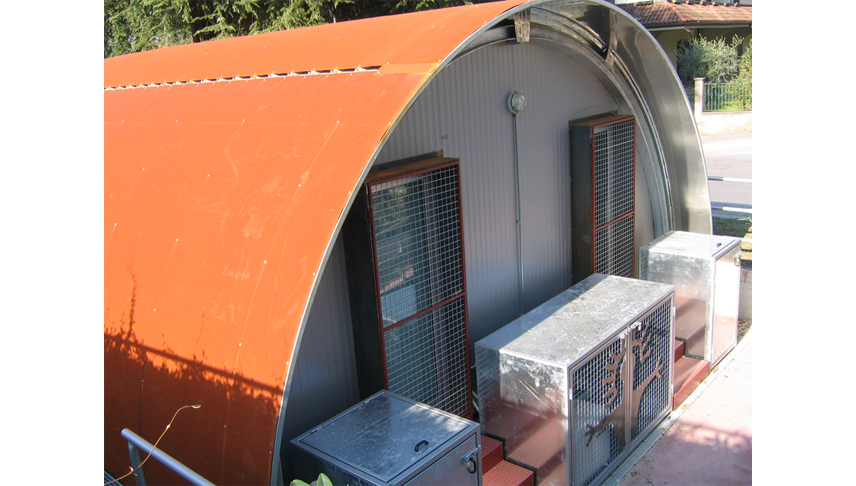
-
pca_08s
http://www.atelier2.it/wp-content/uploads/2012/05/pca_08s.jpg
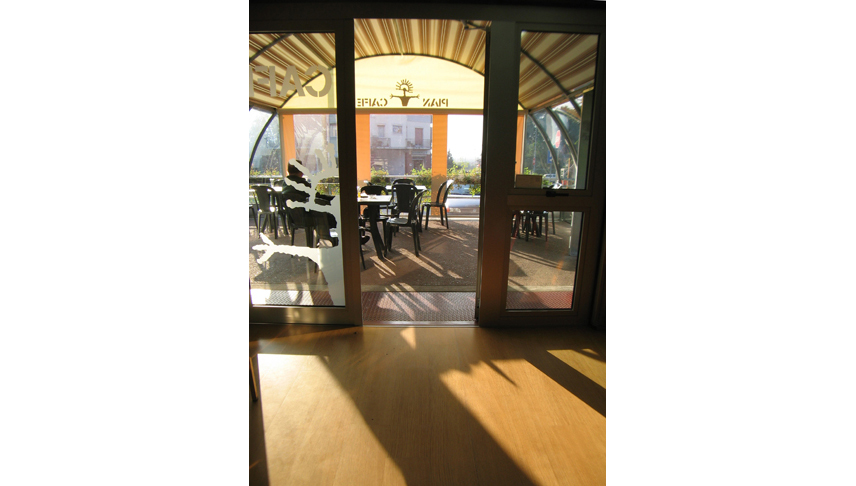
-
pca_10s
http://www.atelier2.it/wp-content/uploads/2012/05/pca_10s.jpg
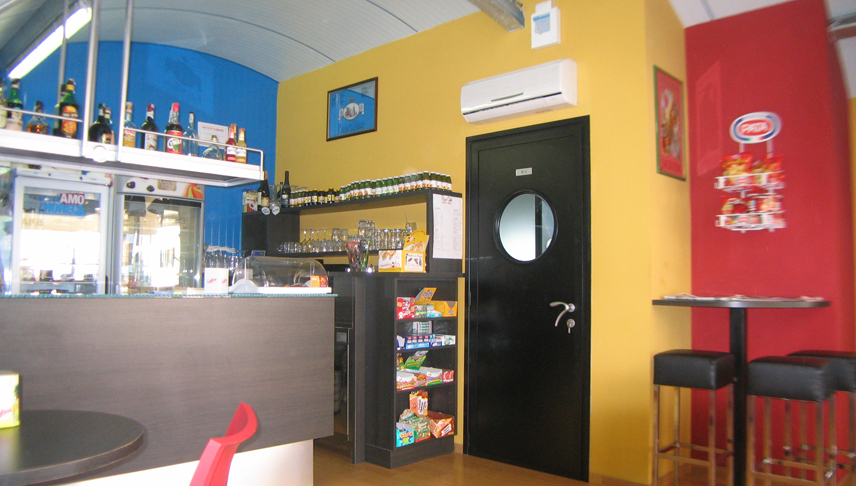
-
pca_11s
http://www.atelier2.it/wp-content/uploads/2012/05/pca_11s.jpg
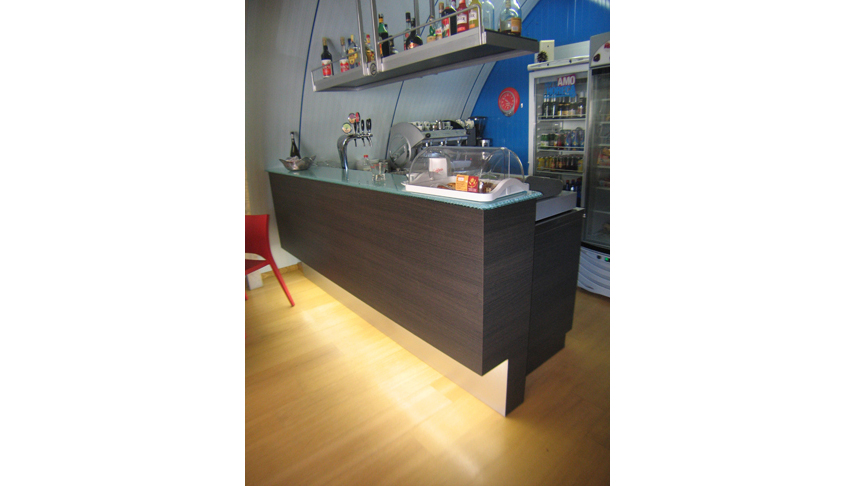
-
pca_12s
http://www.atelier2.it/wp-content/uploads/2012/05/pca_12s.jpg
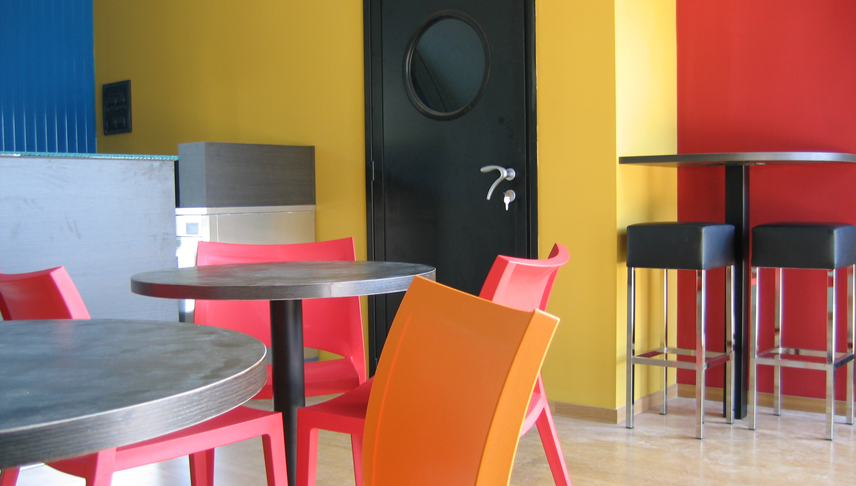
-
pca_13s
http://www.atelier2.it/wp-content/uploads/2012/05/pca_13s.jpg
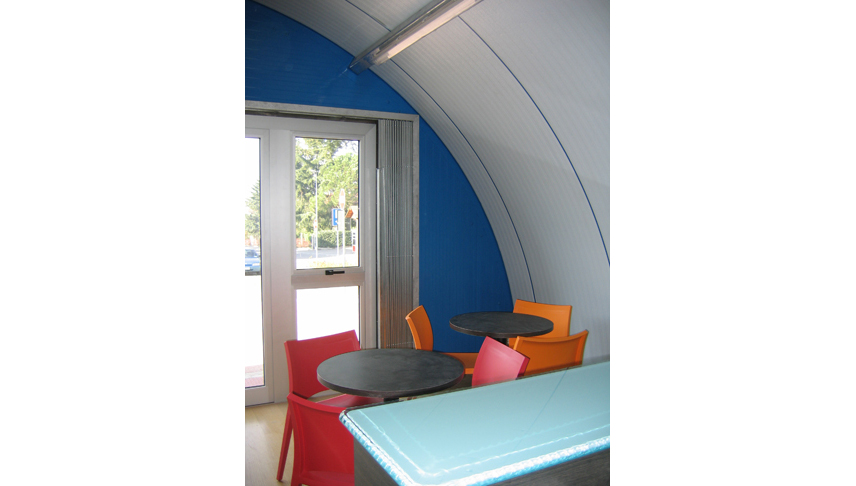
-
pca_15s
http://www.atelier2.it/wp-content/uploads/2012/05/pca_15s.jpg
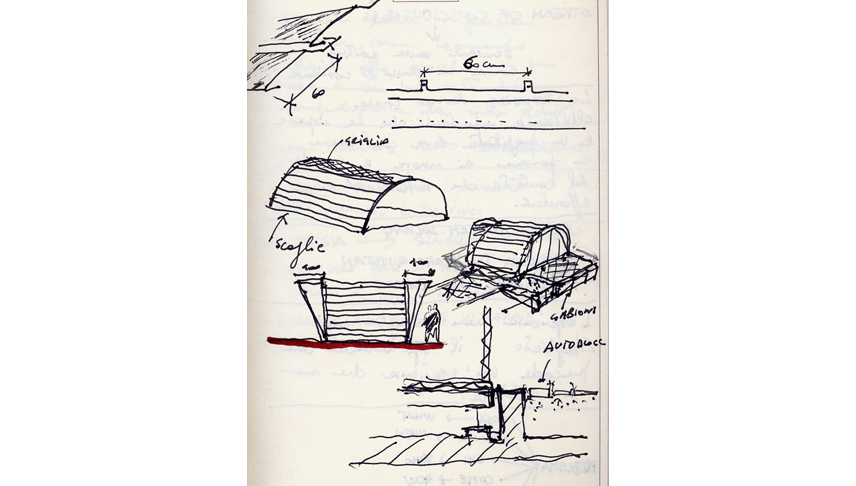
-
pca_16s
http://www.atelier2.it/wp-content/uploads/2012/05/pca_16s.jpg
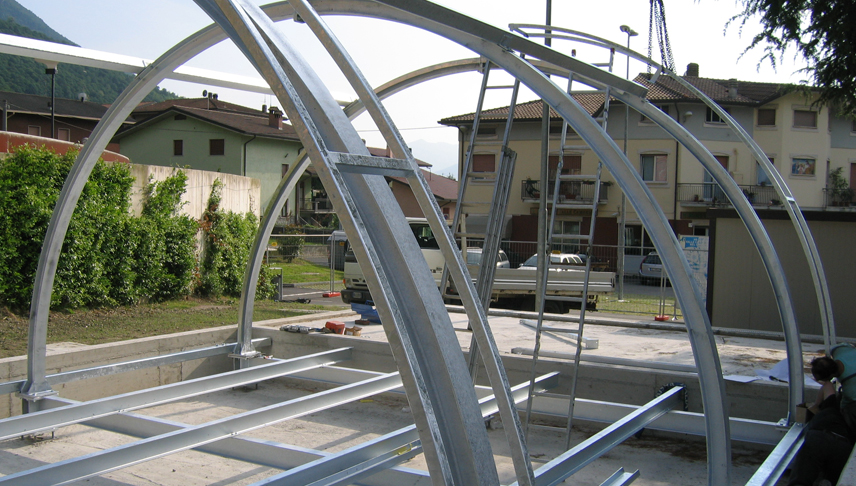
-
pca_17s
http://www.atelier2.it/wp-content/uploads/2012/05/pca_17s.jpg
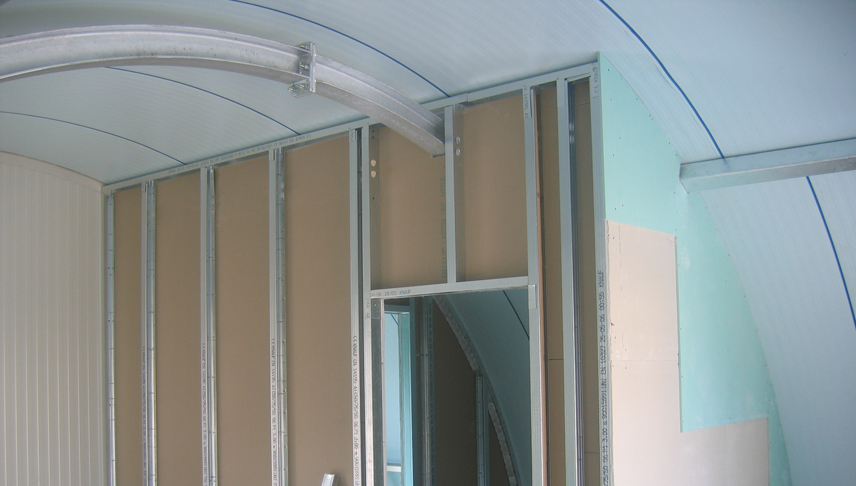
-
pca_18s
http://www.atelier2.it/wp-content/uploads/2012/05/pca_18s.jpg
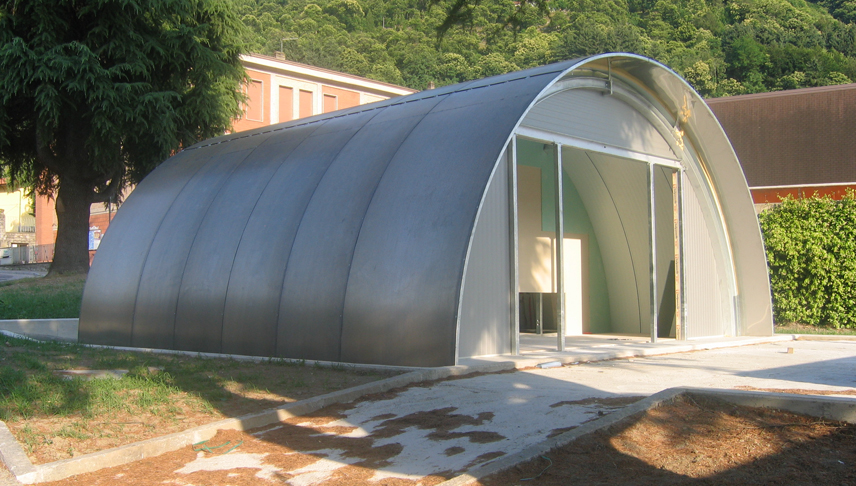
The industrialized module “L’Armadillo – Brianza Plastica” is readapted to house a new different public function, a bar-stall for the market place. In the hull, walls with lively color contrasts (blue, red, yellow, black) create the bar zone with counter and small tables, a bathroom accessible by handicap people and a small storeroom.
Outside the architecture finds its character in the envelope, paneled with a second skin in corten steel sheets, in a dialogue of matter and shape with the curved walls bounding Piazza Verdi, designed by Atelier2, winner of the competition advertised by Piancamuno municipality.
2006
ACTIVITY: Architectural design, supervision of works and Coordination for building site safety (Project and Construction phases)
CUSTOMER: Municipality of Piancamuno (BS)
STRUCTURE DESIGN: Studio di Ingegneria G.P. Imperadori – Darfo B.T. (BS)
















