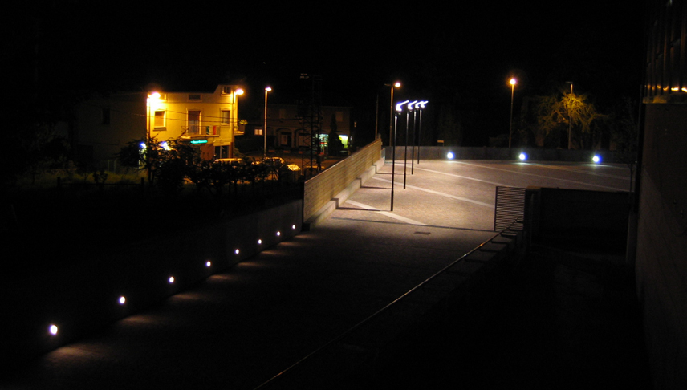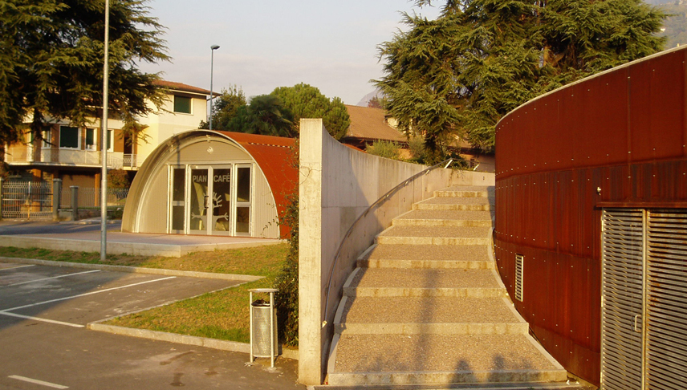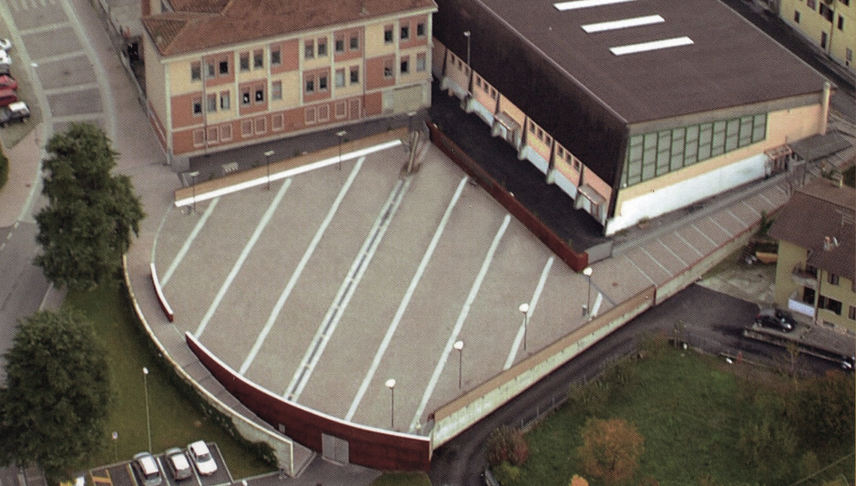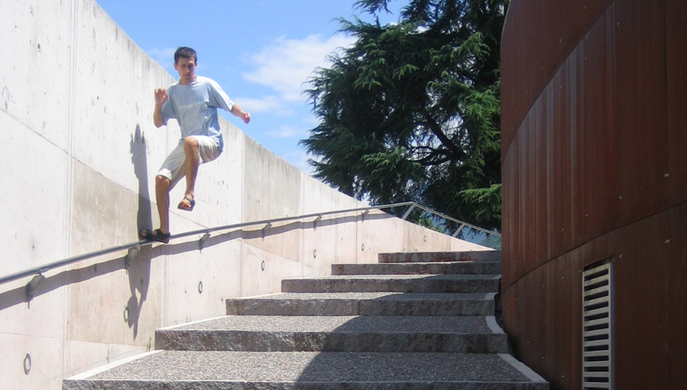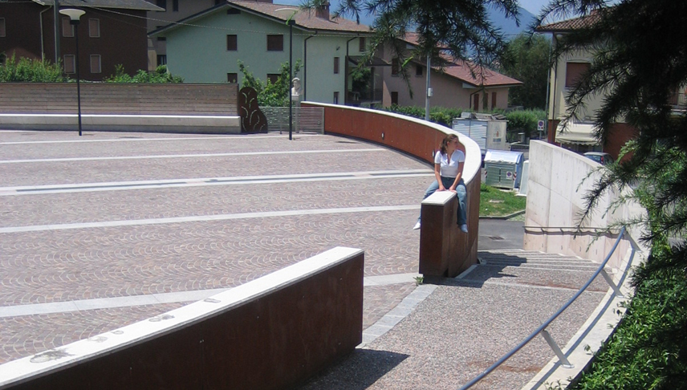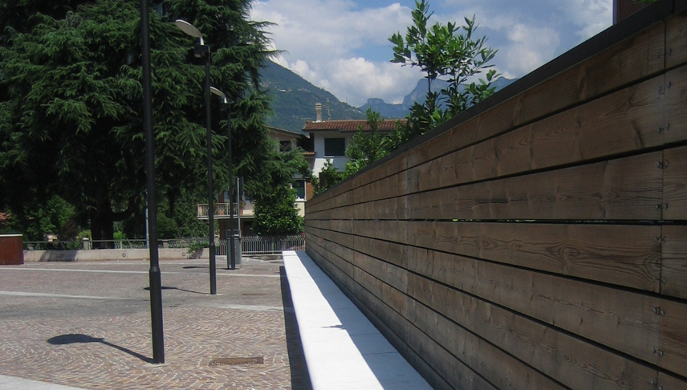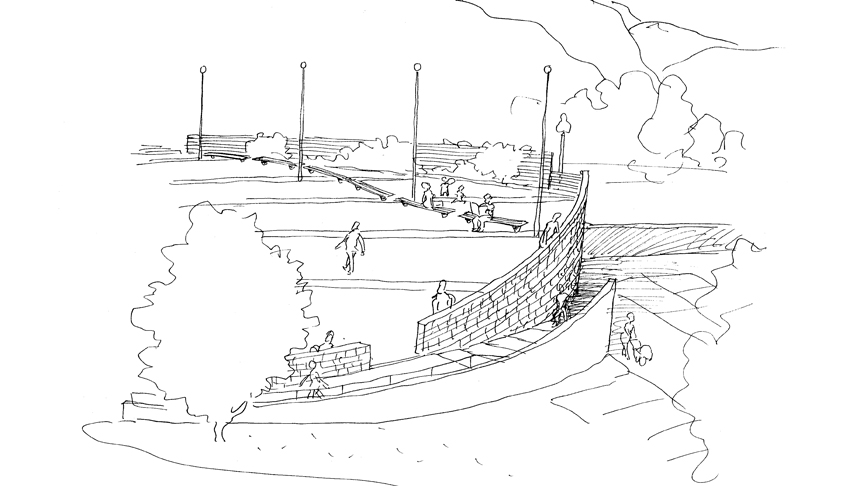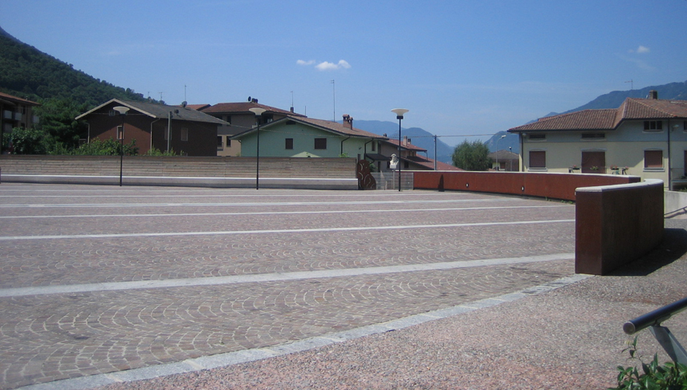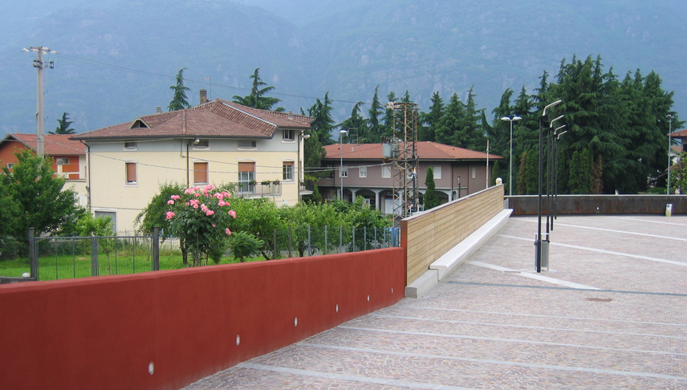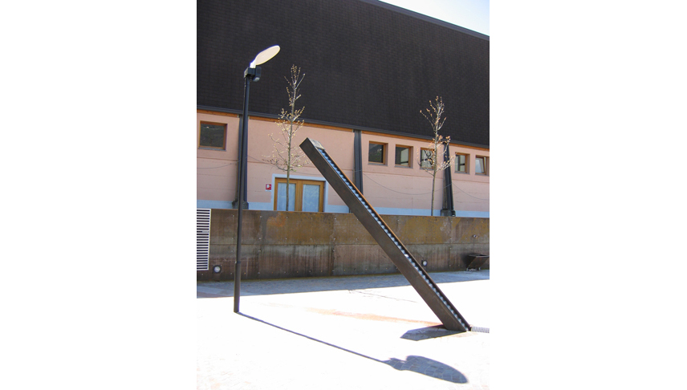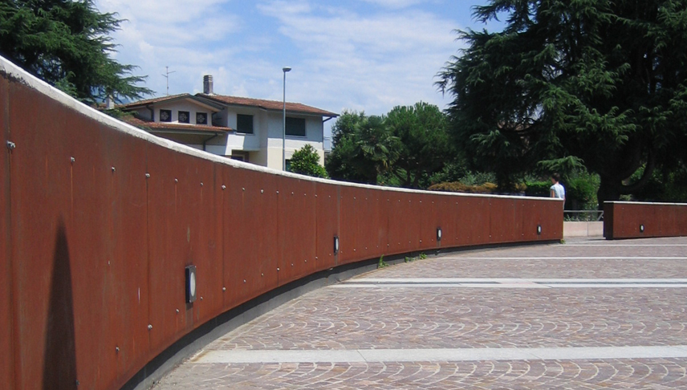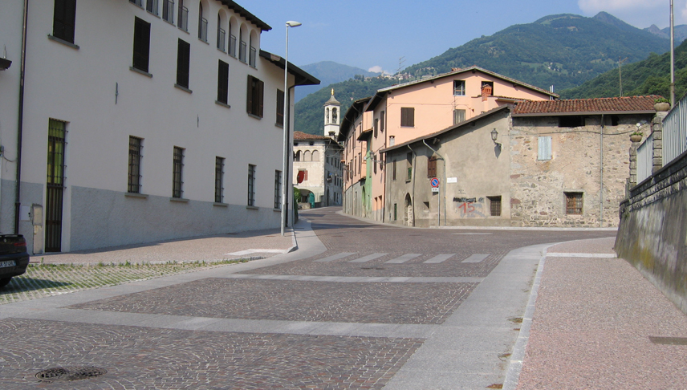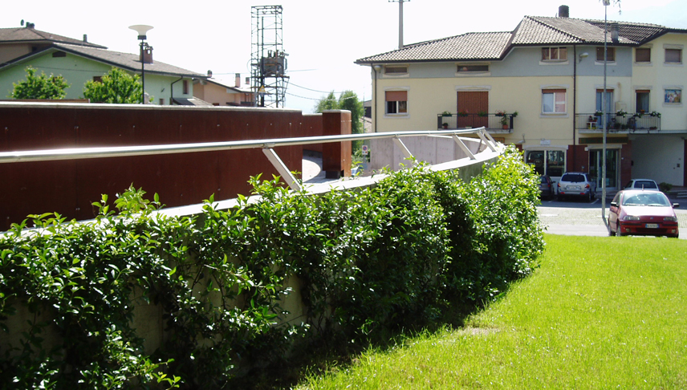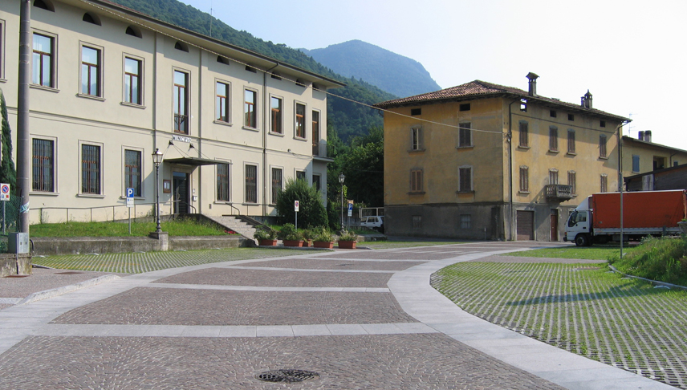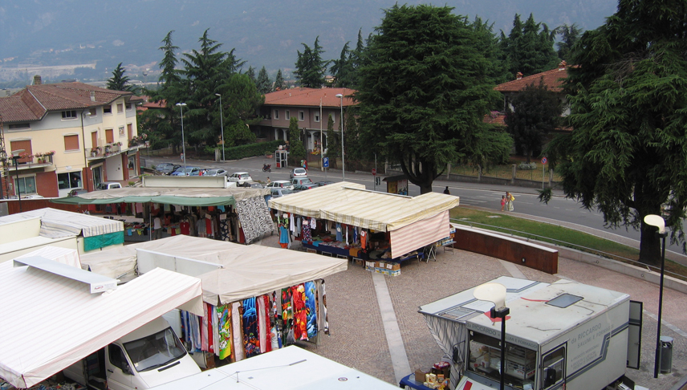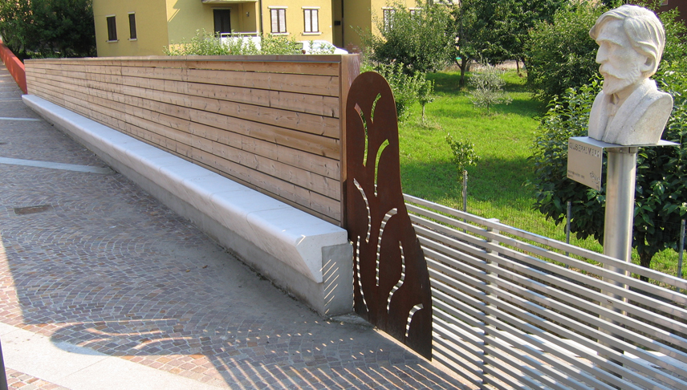Competition for the renovation of Piazza Verdi, via Risorgimento and via Don S. Gelmi
1st prize
Competition “Design for all – build for real users” 2004
1st prize urban projects section – 2nd prize absolute
A square, a new city centre: town hall, schools, gymnasium building are overlooking on it and there the weekly market takes place. The slow aggregation of different elements (ramp, walls, materials) and of architectural events (fountain-Steele, wooden wings with creeping green, benches bordering the square) confers to the place a sense of identity. Keep in plane the natural ground, before inclined and difficult to accede, allows the square to live different moments and public events.
Porphyry from Trento province, Limbara granite from Sardinia, flooring in coloured concrete with washed gravel; concrete exposed or coloured in laky red, panelling in corten steel, wood staves in Sweden pine for the walls and concrete are the materials that make the space vital and rich in reference points.
Attention have been paid also to the illuminating engineering which confers to the square a scenographical value by night. A “no place” has become the vital center of Piancamuno.
2000-2004
CHRONOLOGY:
2000: First prize Competition for the refurbishment of Piazza Verdi
2002/04: executive design and construction
2004 June: opening
ACTIVITY: Architectural design (outline proposals, detailed and final proposals), supervision of works and coordination for the safety of building site (Project and Construction phases)
CUSTOMER: Municipality of Piancamuno (BS)
STRUCTURE DESIGN: Studio di Ingegneria G.P. Imperadori – Darfo B.T. (BS)
LANDASCAPE CONSULTANT: Arch. Max Casalini
PLANT ENGINEER: Studio di Ingegneria G.P. Imperadori – Darfo B.T. (BS)
CONTRACTOR: Gabossi by Gabossi O. – Darfo B.T. (BS)

