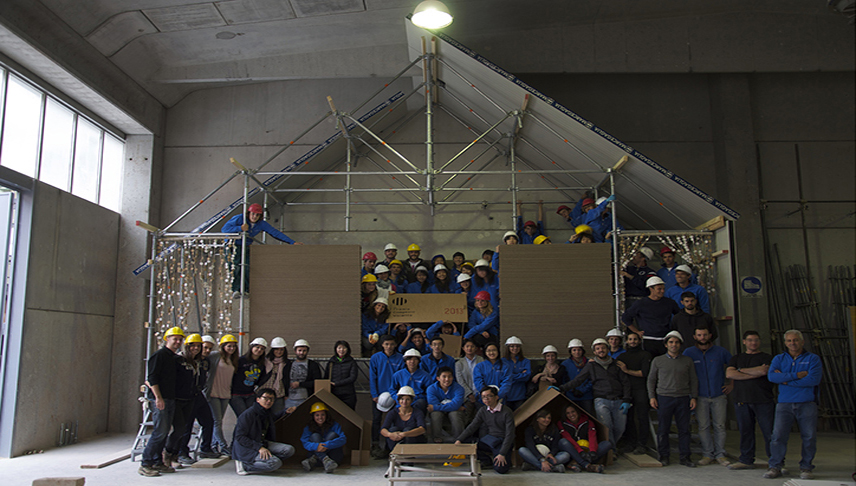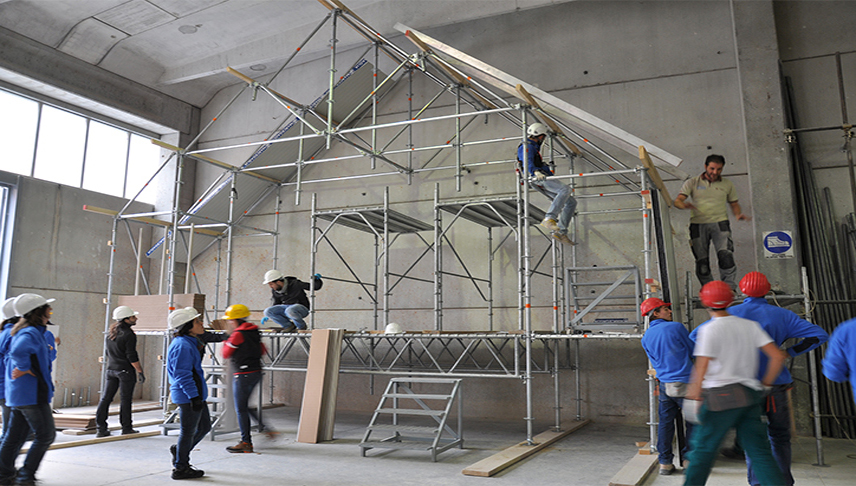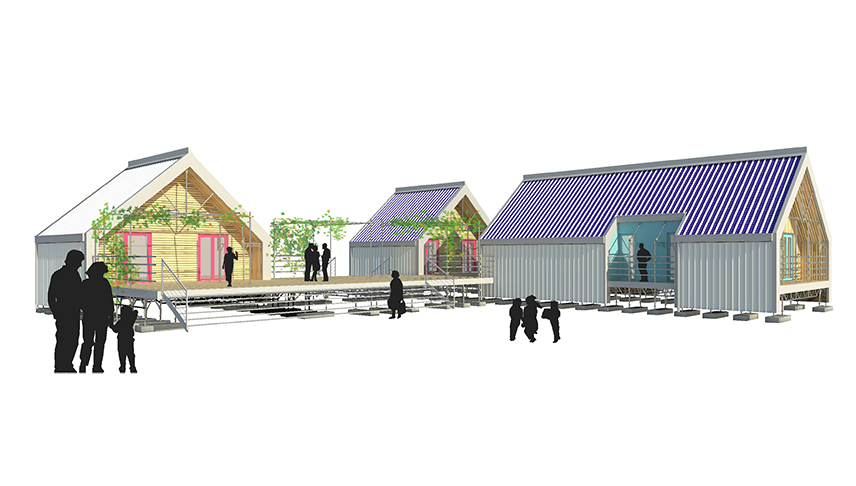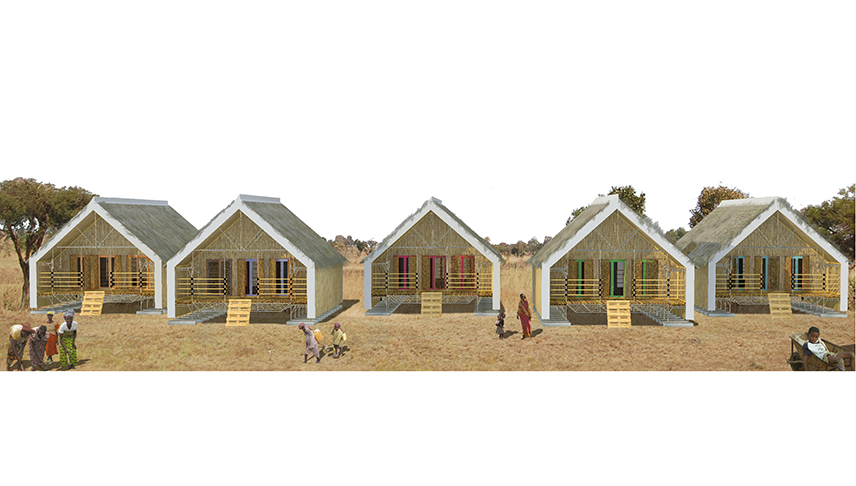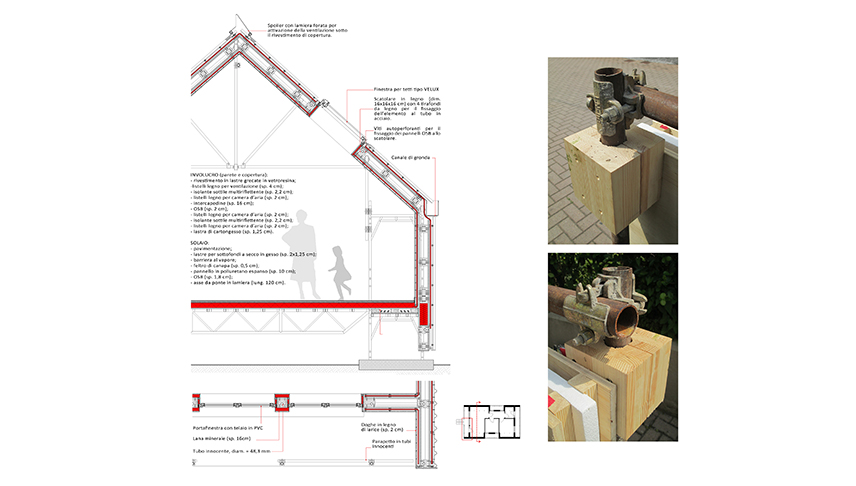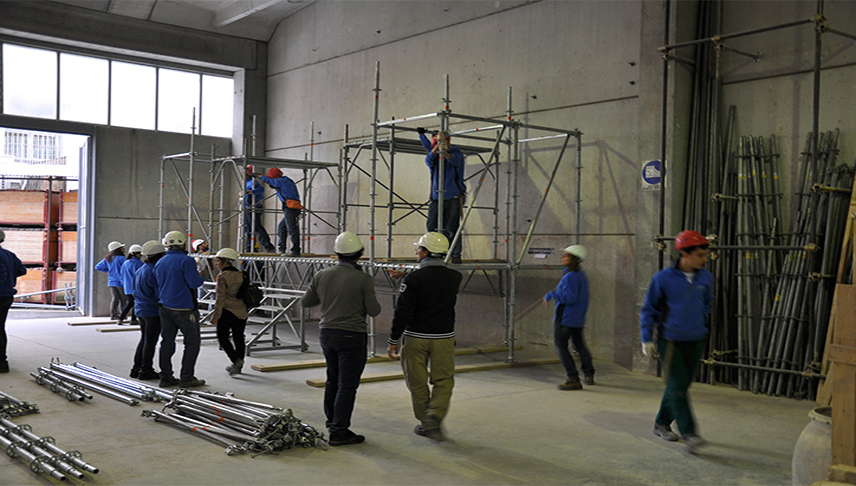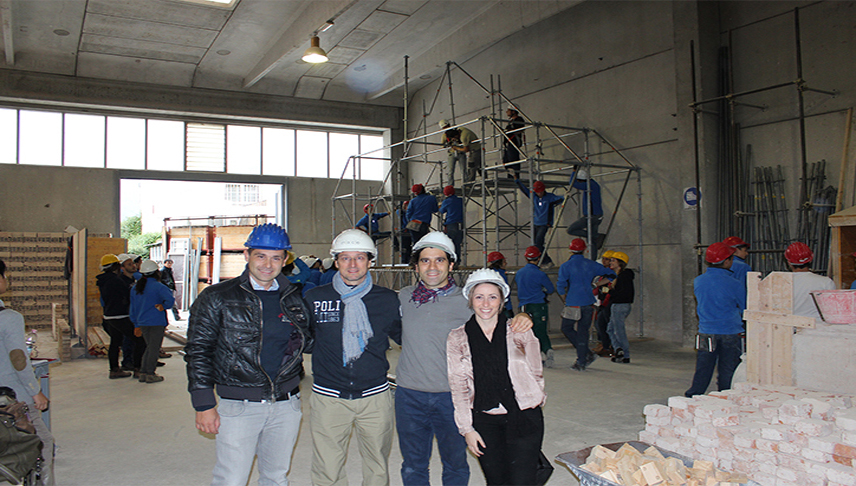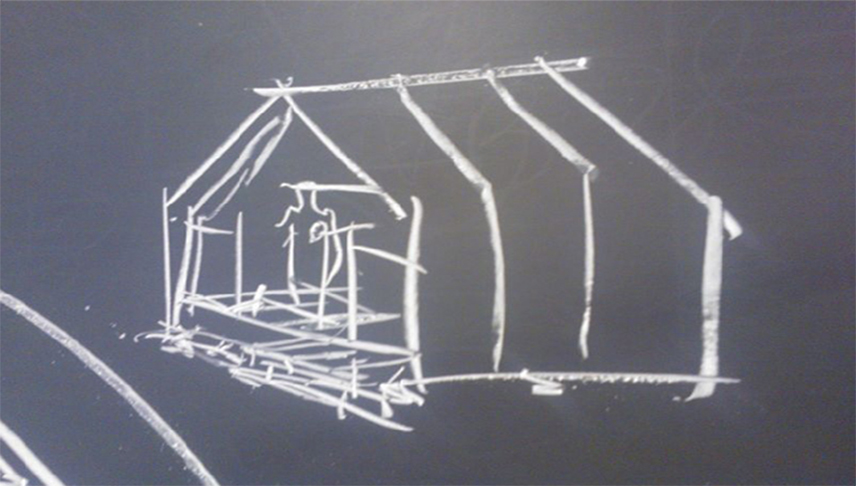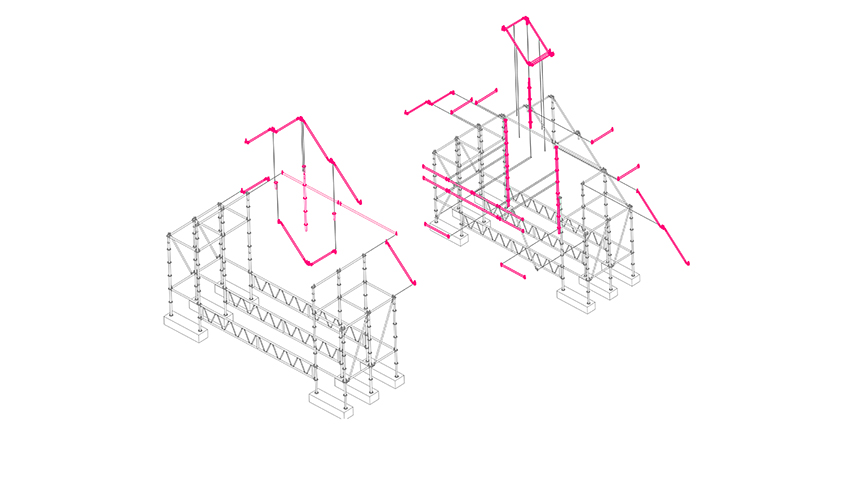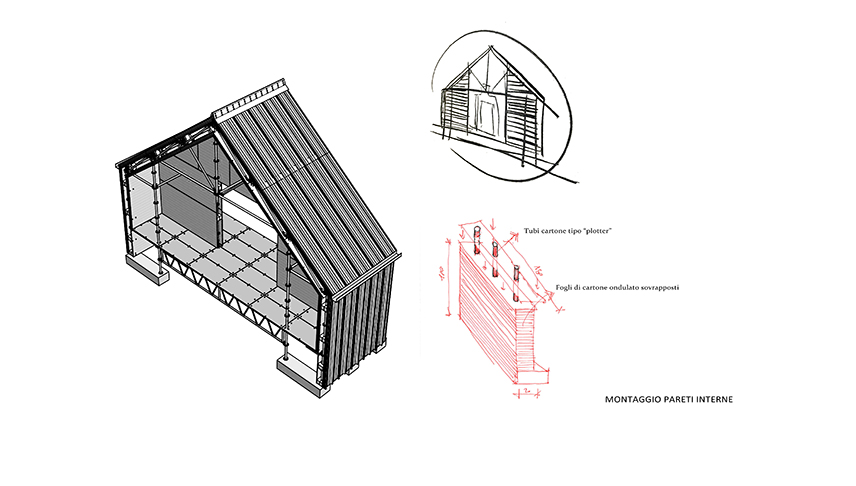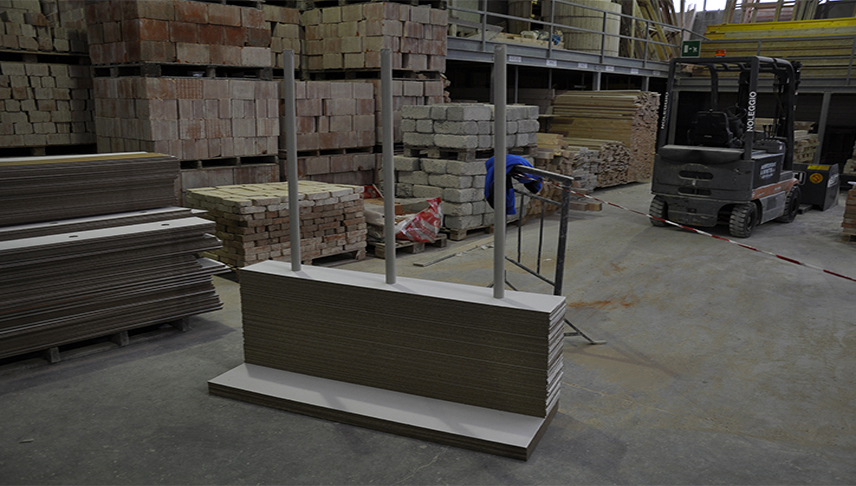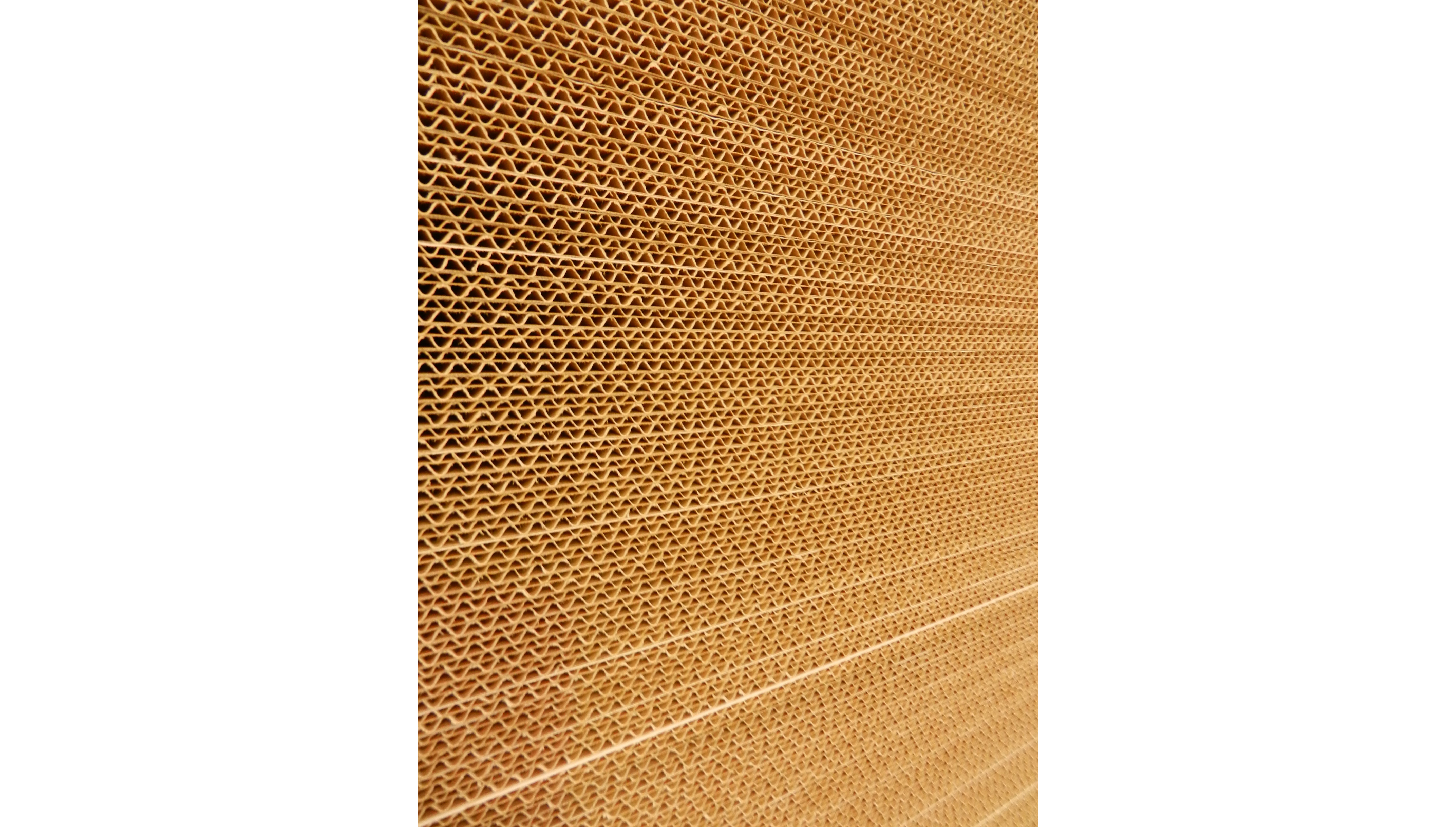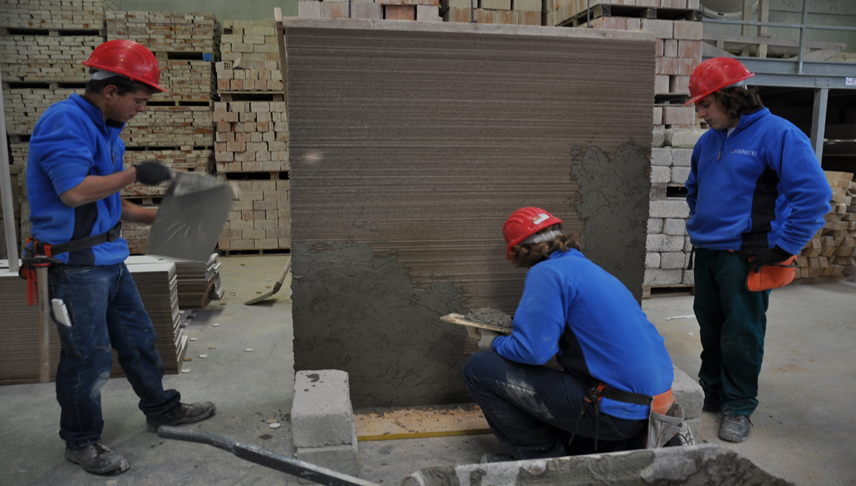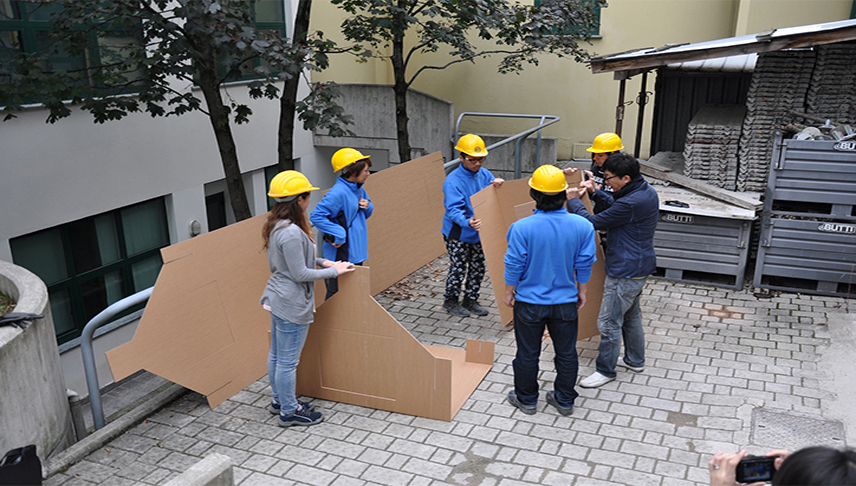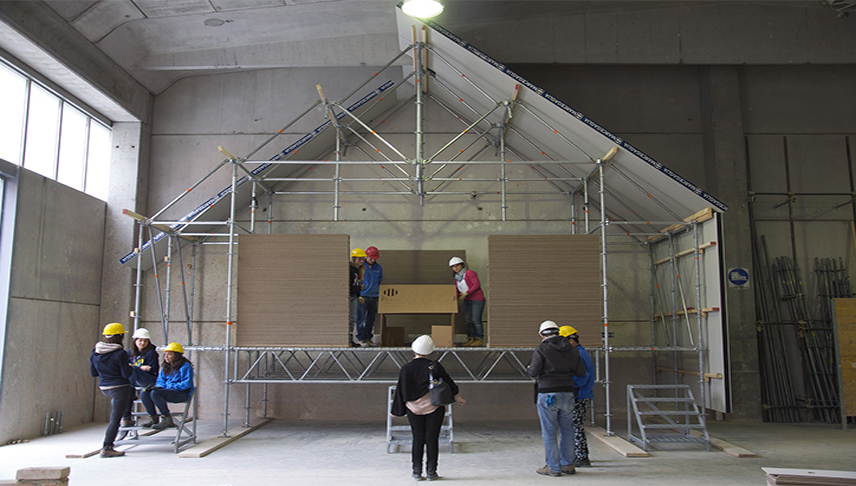” Scaffold House & Cardboard Wall Workshop”
Scaffold House is a temporary emergency house. The design of this system consider only existing product already on the market, not intended for emergency problems, innovating standards product or transferring technology from other sector, implementing the components with the target ensure a “home” and not merely a temporary shelter. The main intent is the design of an adaptable and flexible system , capable of integrating and change according to the real situation request. This system must be also characterized by a low production cost.
The project take advantage of simple technology, locally available, and it is characterized by a process of self-involving local populations. All this system is conceived in a dynamic cycle, where it can provides its service temporarily and then return its parts. Scaffold House is conceived complete to be a real home, in order to ensure a real replacement of the housing lost. Also the construction sequence is designed to ensure the lowest number of operation.
The “Scaffold House & Cardboard Wall Workshop” was hosted by ESPE (Building construction school) in Lecco on October 4th.
The event involved students from the international University of Politecnico di Milano, Università di Palermo, Kogakuin University of Tokyo, Singapore Polytechnic, under the leadership of Professor Marco Imperadori; and the students and Professors of other university and of the ESPE school. The workshop has proposed the construction of “Scaffold House” and “Cardboard Wall”.
In the section dedicated to the use of Scaffold House a full-scale house prototype has been built using scaffold technologies. The work is done to verify the real application of the system studied during the students Master Thesis work. In fact all the system was initially designed by students Elisabetta Azzolini, Elisa Beretta and Fabiola Cerri, that during the construction phases of this experience have made their valuable contribution. Later the work was implemented according to Marcegaglia Buildtech engineers. Starting from the common house icon, the design allows a modular system, bearing structure of the construction. Internal comforts are carefully studied: the result is an inside area around 22 square meter per unit, and the modular structure allows an interior layout adaptable to specific needs. The structure design have a regularity developing: standard elements, commonly used for the production of metal scaffolding, are spending to composed the modular system. The envelope was created using the polyurethane sandwich panels in order to give thermal performance and stiffen the entire structure. With this synergies between students and professionals has been designed an innovative modular architecture with really high potential during emergency situations as example after climate disasters.
In the second section, The “Cardboard Wall”, a prototype of paperboard wall was realized, to better understand performance and different system combination possible with this recyclable materials.
During all the day, a full-scale paperboard shelter prototype has been built with the contribution of the creators themselves, Professor Toshihiko Suzuki and Yuki Sugihara . This collaboration has been very valuable to students as demonstrating the importance of the theme of space and architecture for emergency.
October 4, 2013
CONCEPTION AND LIDERSHIP : Prof. Marco Imperadori . (Polytechnic of Milan)
WORK COORDINATOR : Graziano Salvalai . (Polytechnic of Milan)
LOGISTIC AND TECHNICAL SUPPORT: Cristina Pusceddu, Sergio Brambilla . (Polytechnic of Milan)
ORGANYZING AND PRESS SECRETARY : Manuela and Valentina Ghielmetti Brunetti . (Polytechnic of Milan)
COORDINATOR OF THE PAPERBOARD PROCESSING: Prof. Barbara del Curto , Professor Mariapia Pedeferri , Flavio Gaspard . (Polytechnic of Milan)
CONCEPT DESIGN AND TECHNICAL SUPPORT: Antonella Colistra , Giorgio and Pietro Ratti Giamei , Elizabeth Azzolini , Elisa Beretta , Fabiola Cerri . (Polytechnic of Milan)
SPACES FOR THE WORKSHOP : Director Mauro Fumagalli . ( School of Lecco construction ESPE)
TECHINICAL SUPPORT : Paolo Colombo , Fabio Pezzano , Matthew Marchesi, Paolo Colombo and Silvio Valsecchi . ( School of Lecco construction ESPE)
STUDENTS :
Politecnico di Milano
University of Palermo
Kogakuin University of Tokyo
Singapore Polytechnic ;
Building School of Lecco ESPE.
PARTNERS:
Marcegaglia Buildtech; Mr. Riccardo Ragazzi , Mr. Ermanno Bertani ; geom . Marco Right.
Comieco ; Eliana Farotto and Federica Brumen.
Wavy Guelfi; Luca Simoncini.

