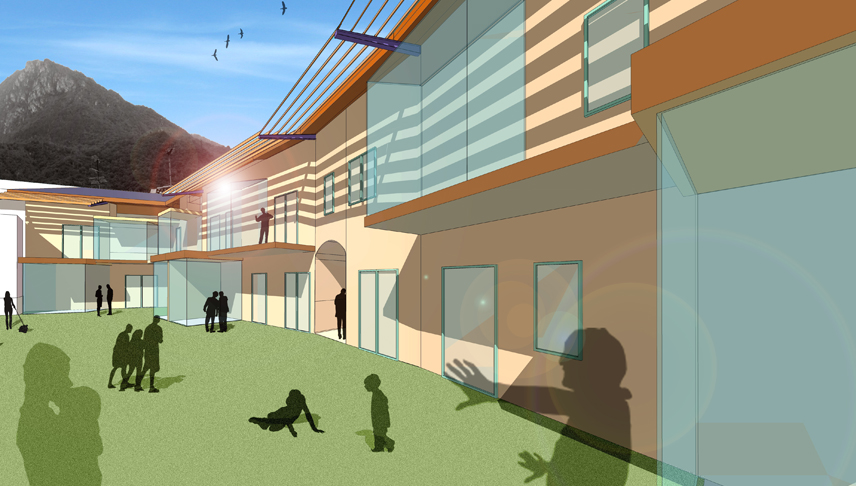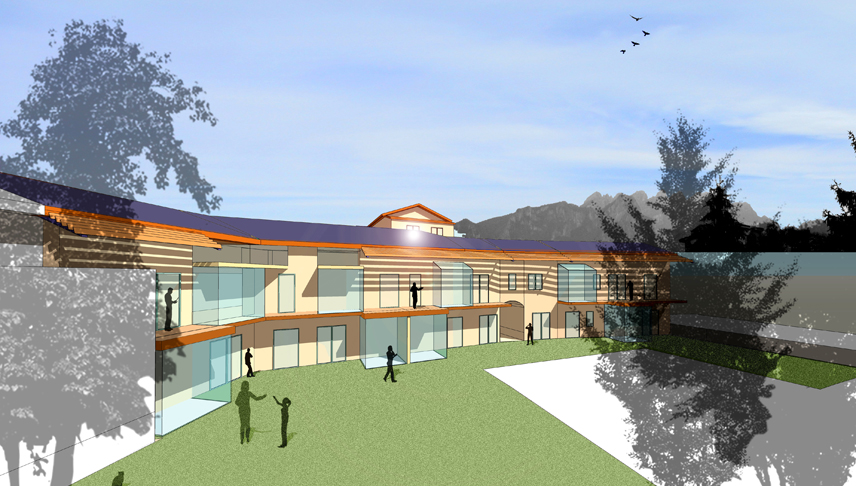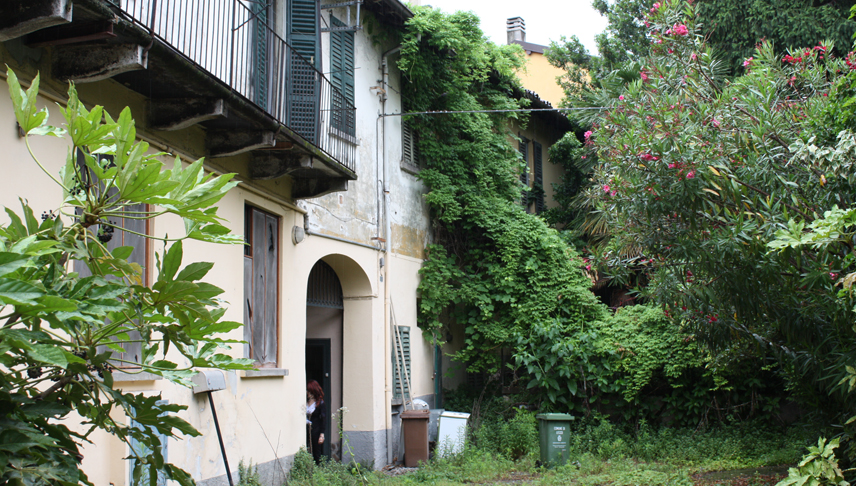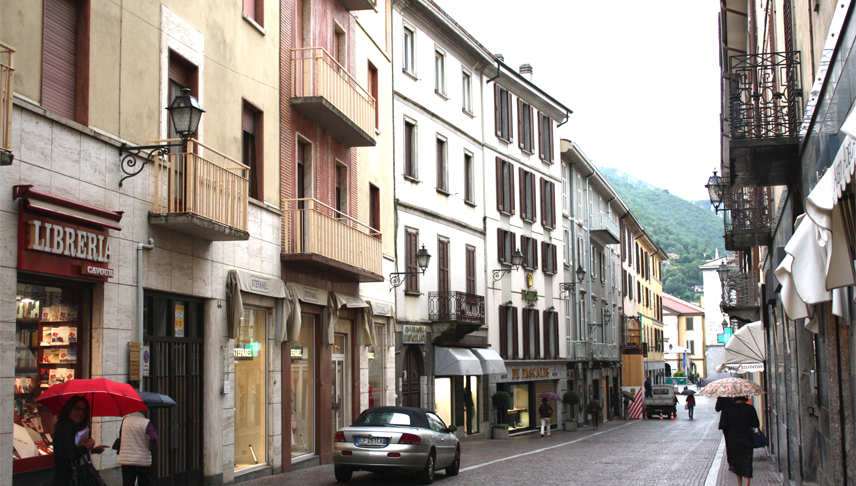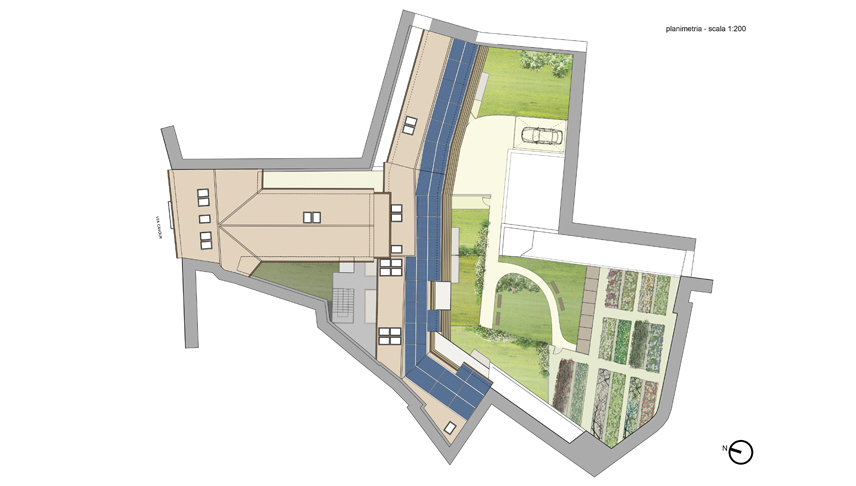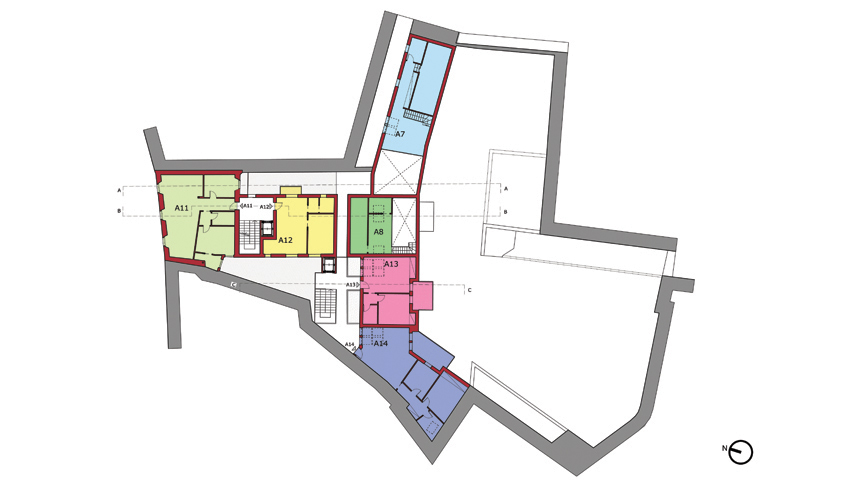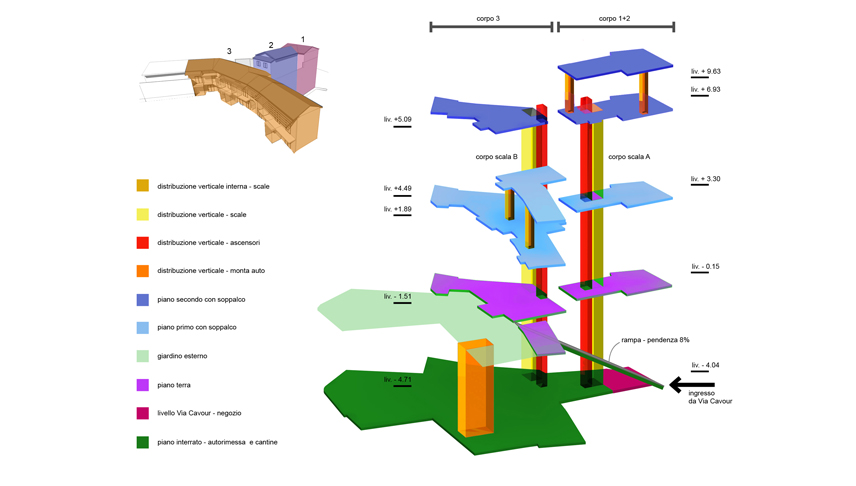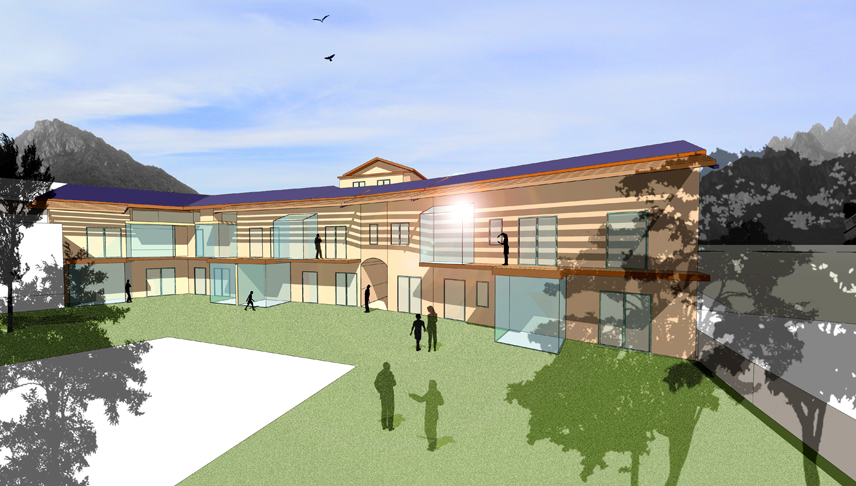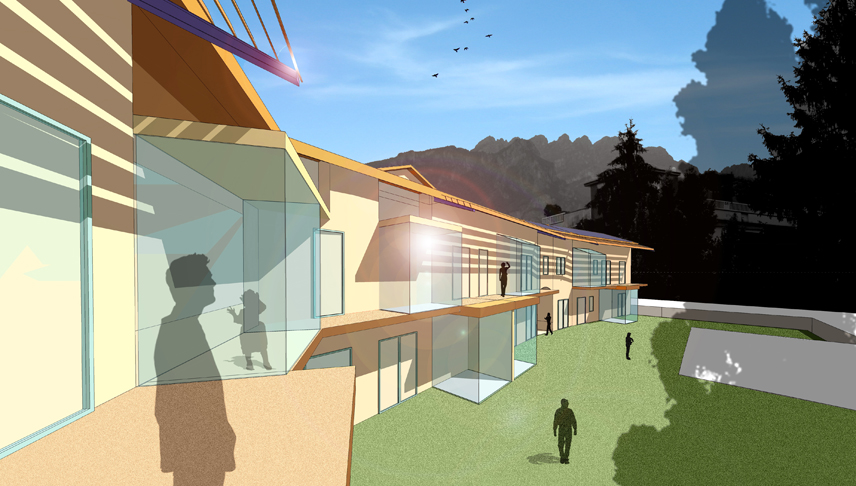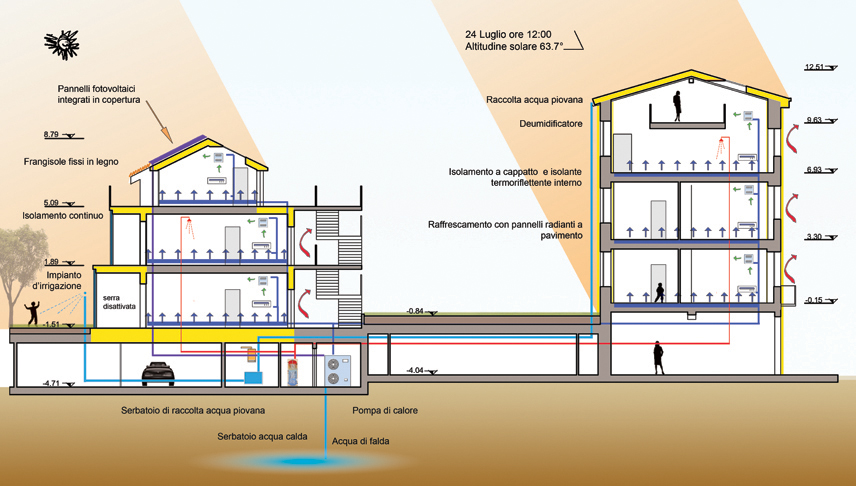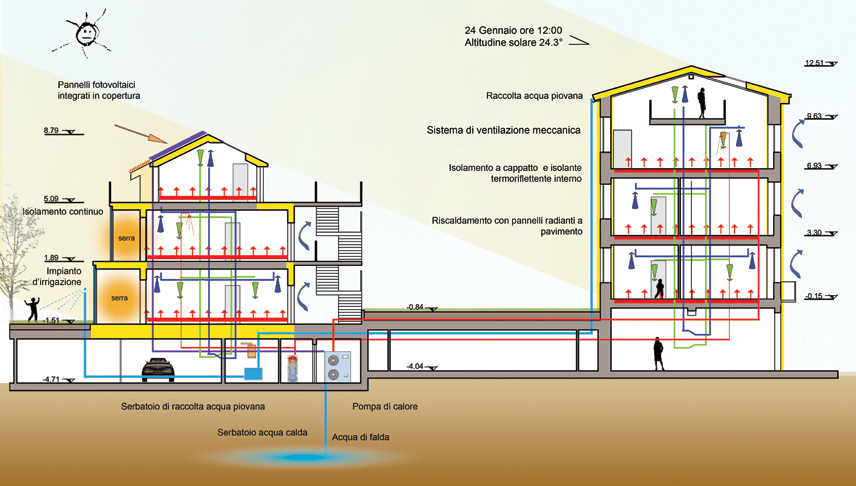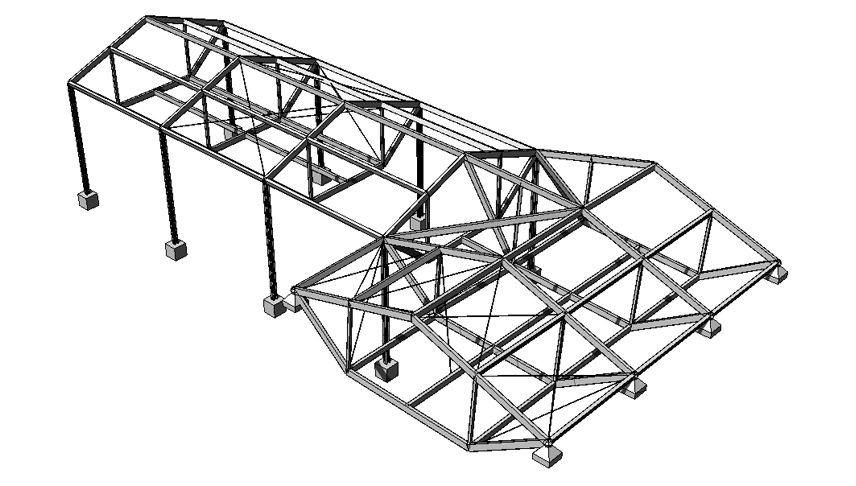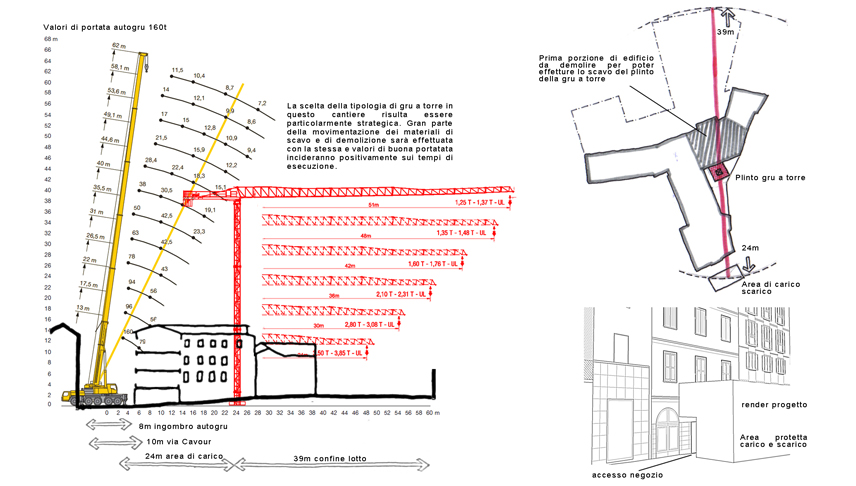This project comes from the will of a private customer, Impresa Pietro Carsana & C. srl from Lecco, to advertise a restricted competition, on invitation, for a building in the centre of the city.
It is a renovation and transformation of an historical building, in Via Cavour, with some commercial functions facing the main street and residential units in the other parts, realizing a new underground parking under the South-West garden.
The existing building has a “T” shape evoking the body of a bull with lateral parts remembering horns. Here the name, a sort of “solar Taurus” opening toward South-East profiting as much as possible of free solar heating.
The strategy is restoration and improving of outer shell performances for the portion facing the street, urban and consolidated, with the application of corten steel shutters to point out the new design and give a façade elegant but not completely mimetic.
About those parts opening towards the garden and so South/East, the idea is to demolish and re-build them maintaining the shape, but introducing important variations in constructive layering, optimizing outer shell to reach high energy saving performances.
Facades are shaped by sunshading balconies and bioclimatic glasshouses able to evoke building history, tapping solar energy in winter and shading summer radiation. Tiled roofs, with new structures in glulam wood and suitable layering, will be integrated with solar thermal panels and photovoltaic panels to profit of the excellent exposition.
2011
ACTIVITY: Outline proposals
CUSTOMER: Impresa Pietro Carsana & C. srl
STRUCTURE DESIGN: Ing. Marco Clozza
MEP DESIGN: Energy Engineering srl – Lecco

