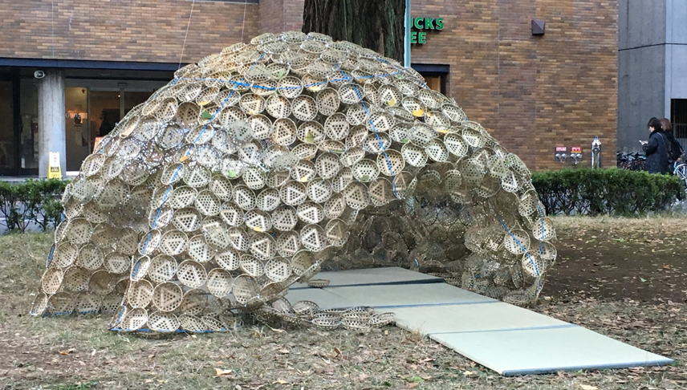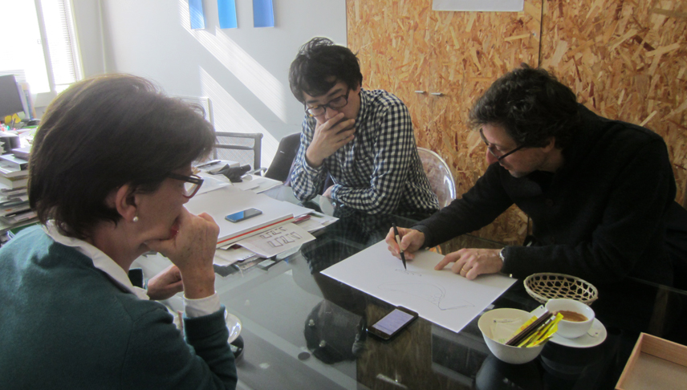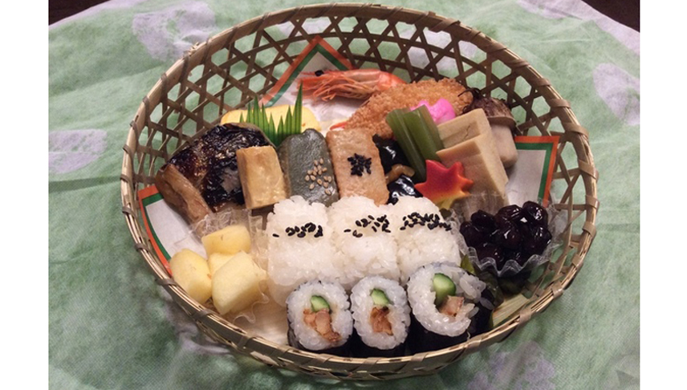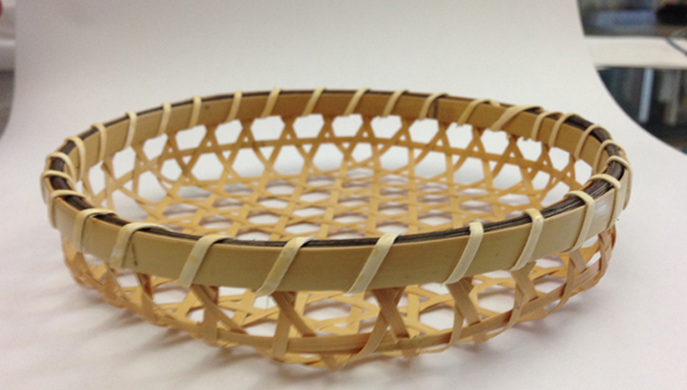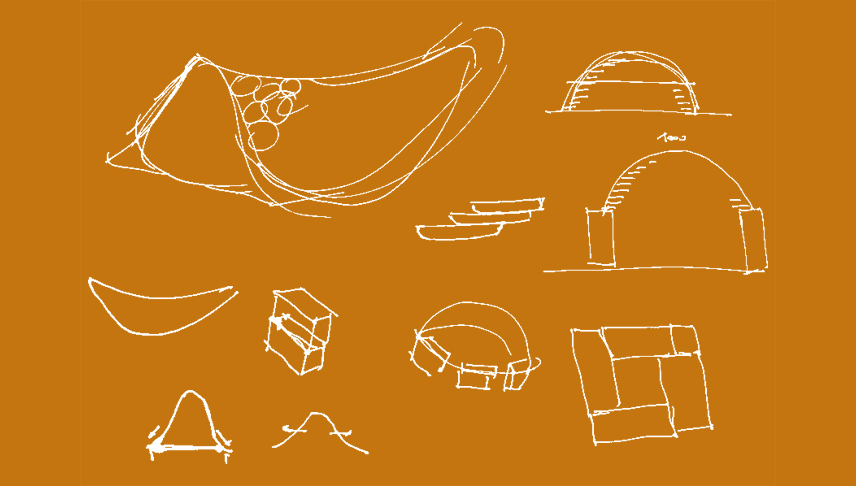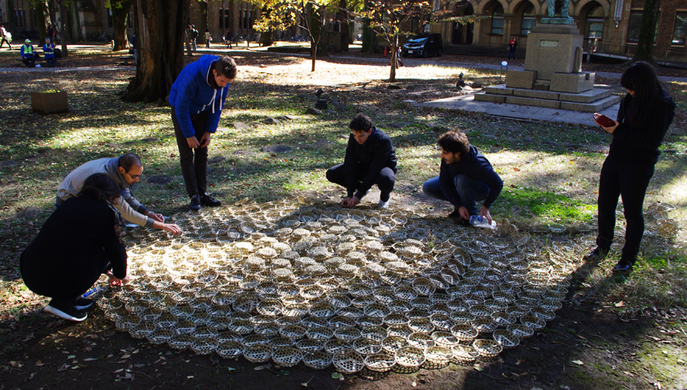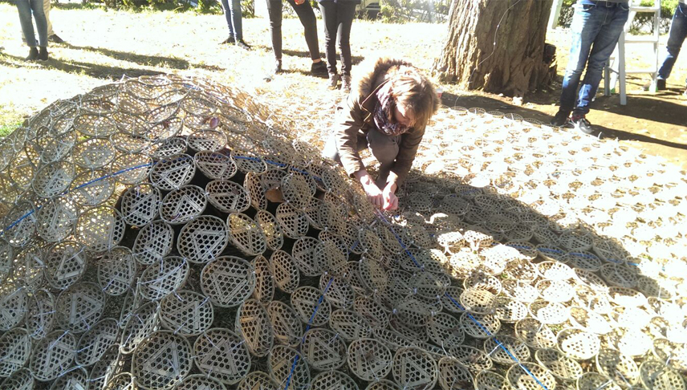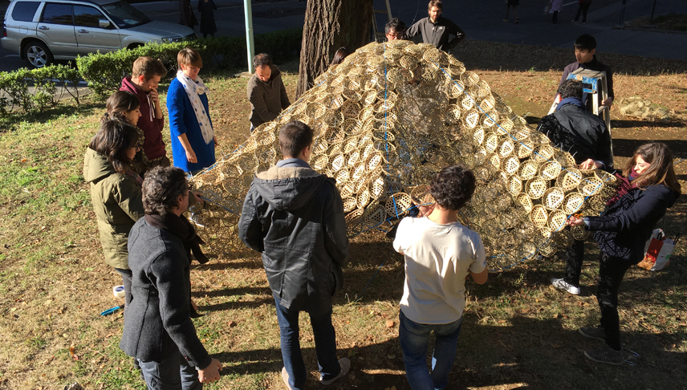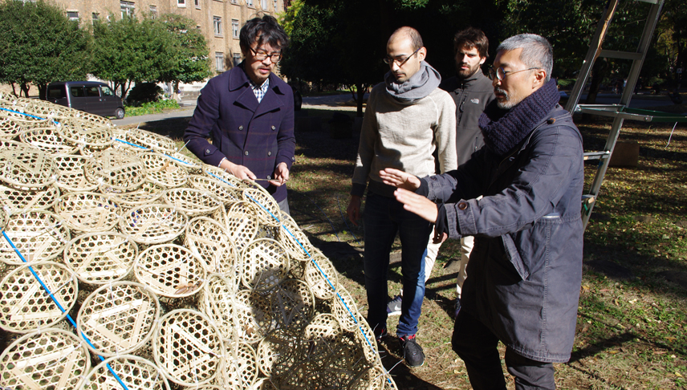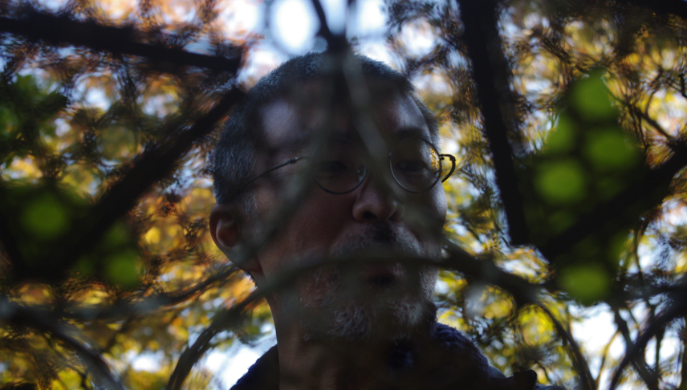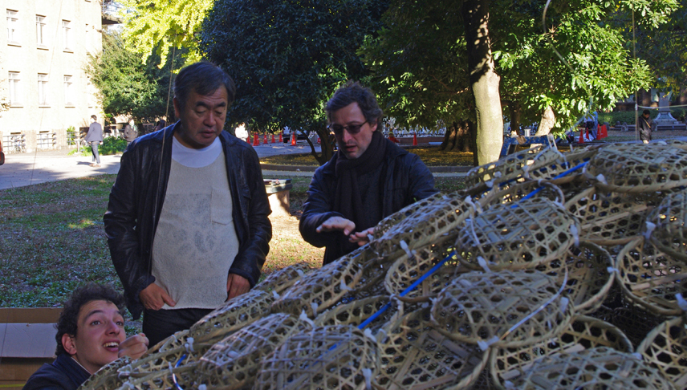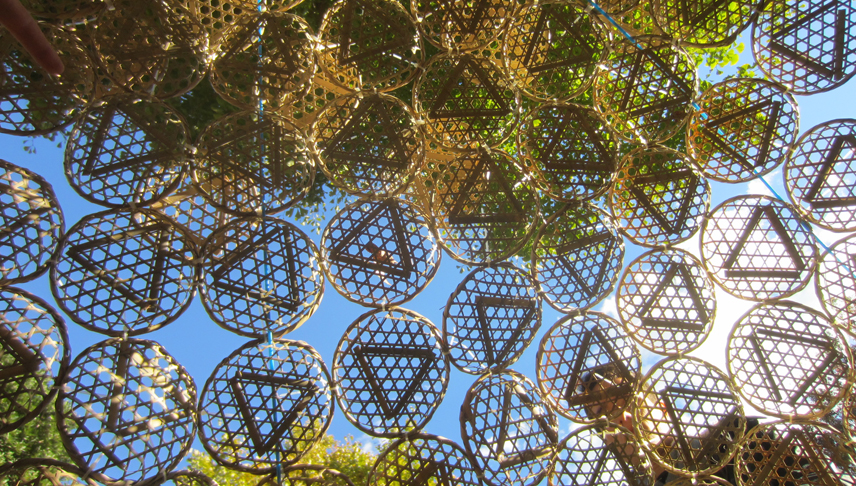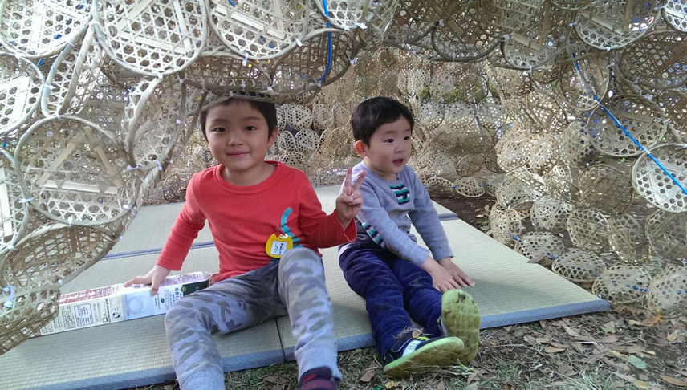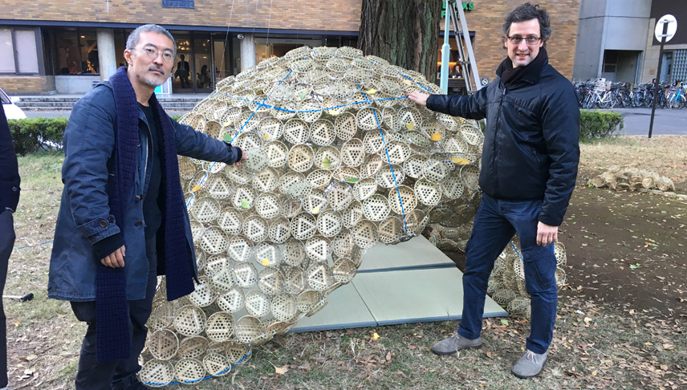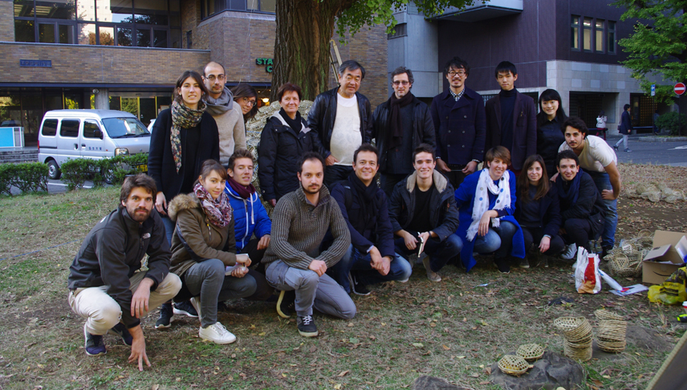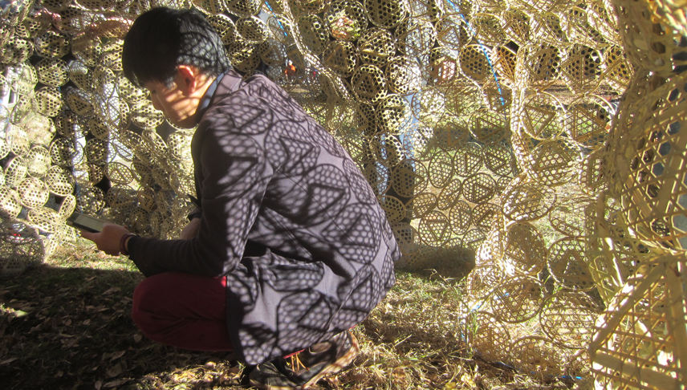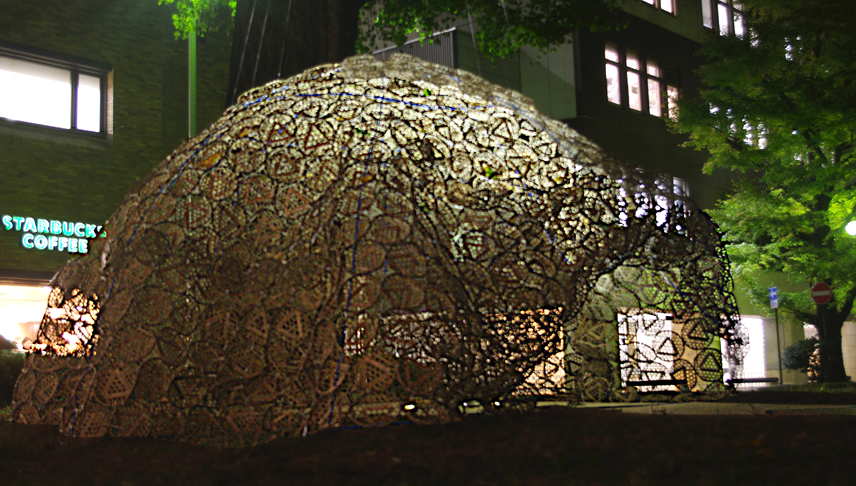The project started at the instigation of Kengo Kuma to organize a workshop in Tokyo to build a small shelter by the students of the Kengo Kuma Lab and the Politecnico di Milano (Design and Technological Innovation Course).
The idea of using the bamboo baskets for sushi has necessitated a new algorithm to manage the geometrical composition that, at the beginning, had to be conical.
After the first proposals we opted for a semi-dome, keeping the goal to place inside a tatami, to create a space for the ceremony of tea. To recreate the dome with discrete elements primarily a geodesic shape was considered.
Thanks to the speed of change permitted by parametric model for an equal final form it was possible to explore different arrangements of co-constituents dome elements, precisely discretized in elementary particles consisting of woven bamboo baskets.
Once deepened stiffness and strenght properties of the material used, thanks to a mock-up made by the Kuma-lab students, we have realized that the structure did not appear self-baering because of weakness of the elements used, that for reasons of cost was not equipped with a perimeter stiffening as thought at first. To work around this problem, thanks to the valuable structural consultancy of Professor Jun Sato and Kengo Kuma tips, it was conferred further resistance to the structure to be built by its shape. To do this, at first, we used a form-finding process, implemented by Grasshopper, using the Kangaroo software. We have then arranged some FRP rods (fiber reinforced plastic) in the most stressed meridian and parallel positions of the dome.
Defined the base diameter, a planar mesh of triangles was created. Once defined stiffness of the joints and the fixed points of the structure it was aplied the negative gravity.
This way defined the optimal surface, we proceeded to the placement on it of the constructive element for inspecting the geometrical feasibility and for identifying the number of necessary elements.
Ultimately the resultant space is magical, iridescent, made of watermarks changing with the day and night light, chromatically mimetic with the tatami underneath and with the leaves of Ginkgo biloba of the Tokyo University park. An architecture charming and ephemeral, like autumn leaves falling from the trees and like the tea ceremony that is the basis of all the Japanese aesthetic.
AUTHORS: Marco Imperadori, Manuela Grecchi, Kazuya Katagiri, Andrea Vanossi, Domenico Arcadi
STRUCTURAL CONSULTING: Jun Sato
SPECIAL ADVISOR: Kengo Kuma
CONSTRUCTION SUPPORT: Matteo Brasca
STUDENTS: P. Acerboni, D. Arcadi, C.M. Chiodero, M. Cucuzza, C. Nogara, D. Pantò Mancuso, R. Pezzutto, E. Pitalieri, A. Redaelli, B. Rota, D. Tomasoni, C. Topo, S. Fondelli, M. Amdori, M. D’Alberto + Kuma Lab

