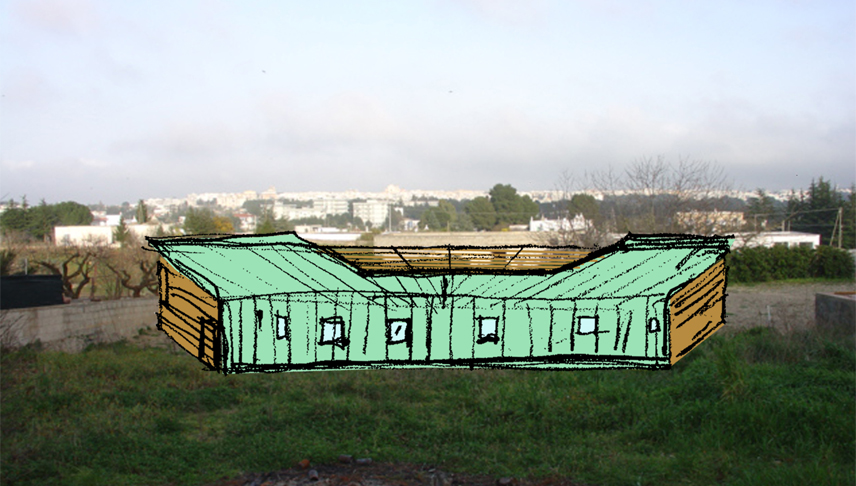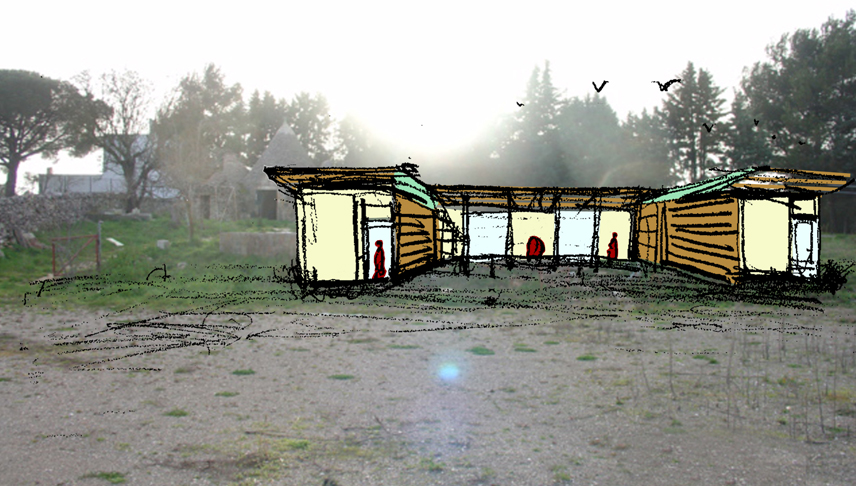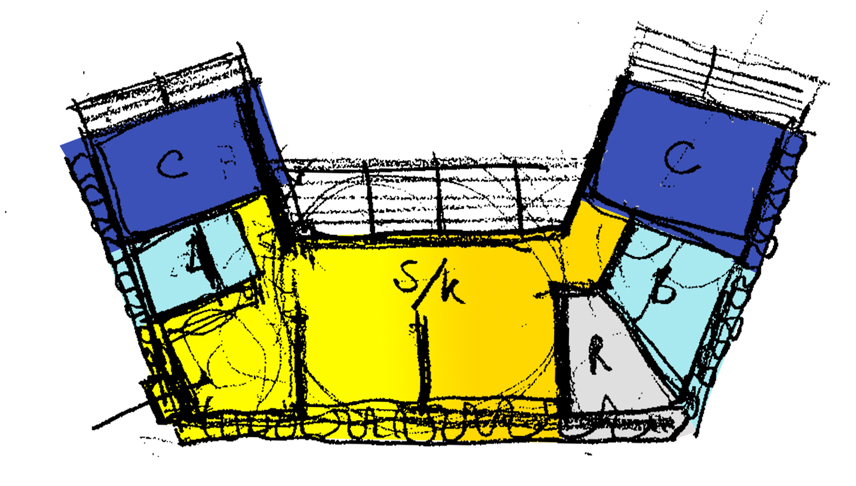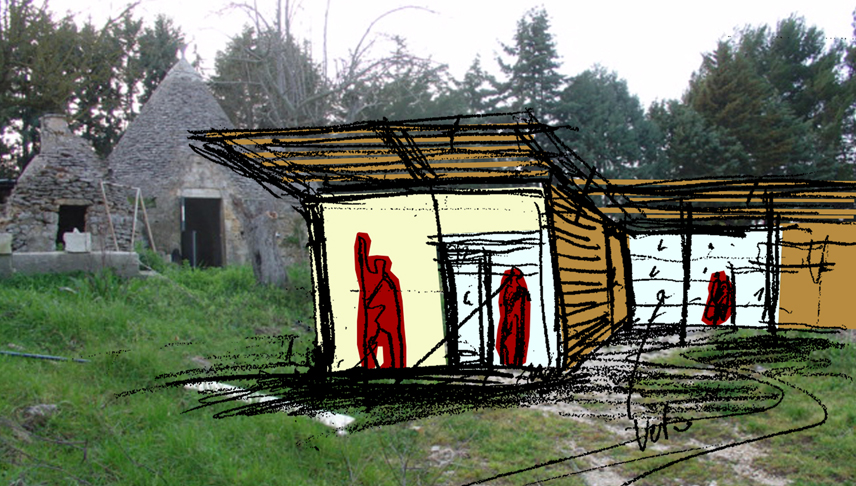This preliminary project comes from the exigency of a private customer to realize a new building on a parcel with a “trullo” in Martinafranca. The project is about both the trullo refurbishment for summer use (profiting of thermal inertia and defining a project of conservative renovation of the historical building) and the design of a new one-storey building, close to the trullo and with updated performances and techniques, respecting regulations and to be used also in winter thanks to a high energy saving strategy.
While for the trullo it is foreseen a strategy of conservation and defense of the existing building, following regulations, for the new building (conceived at a certain distance from the historical one but in contact visually and dialectically)it has been imagined a “C” scheme with a court/garden open toward south, while north, east and west facades are very compact and protective. Materials will be gabion walls, using local stones (evoking in a contemporary way the trullo origin), multi layer walls with Aquapanel boards , while glazed façades will be high efficient, multilayered, with solar screen both fixed and sliding.
The continuous roof, with pre-patined copper defines an object unitary and iconic, view from behind and outside, mysterious like the trullo standing nearby, while towards south and the court, the building is open and permeable, catches light and winter solar rays (naturally protecting itself from the summer ones).
Orientation and spaces conformation give a positive transversal ventilation, exploiting sea and hill breezes in hottest months.
2006
ACTIVITY: Outline proposals
CUSTOMER: Private customer




