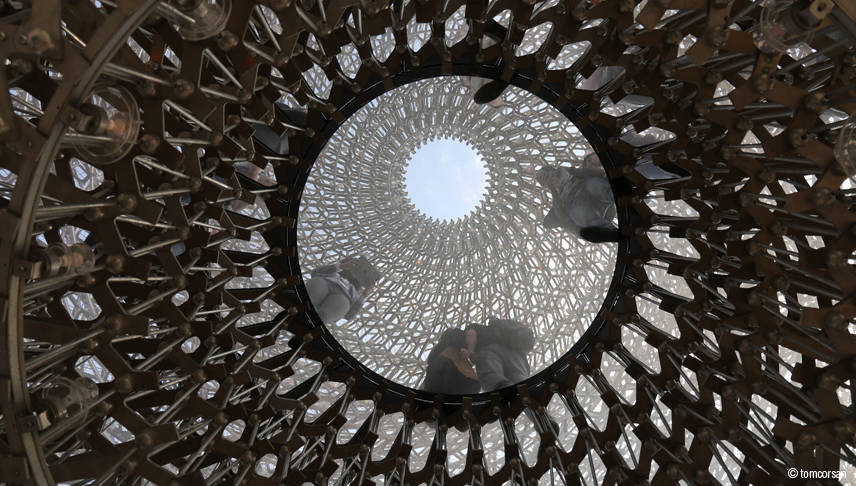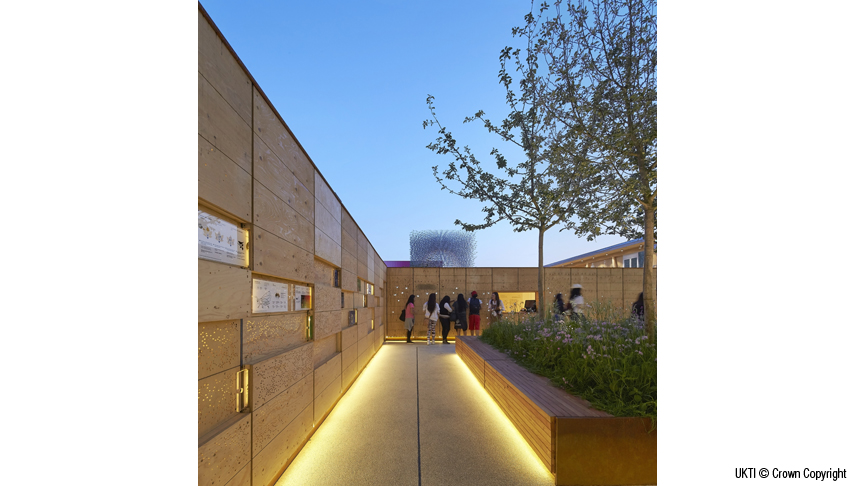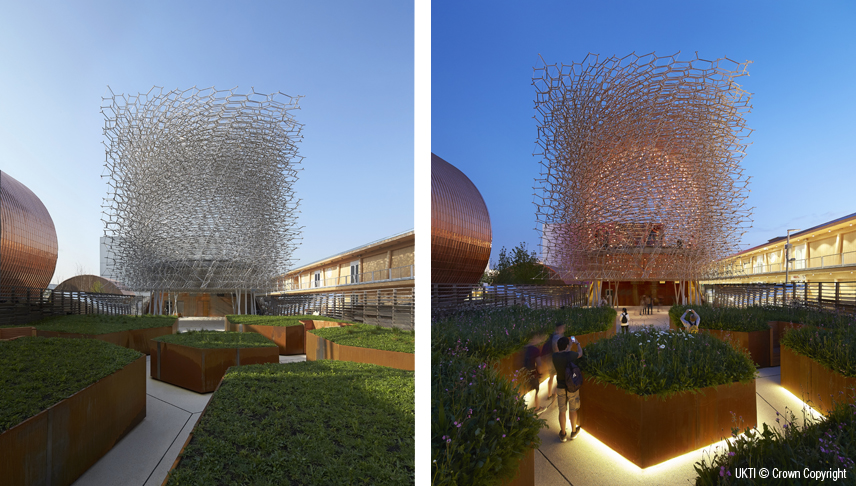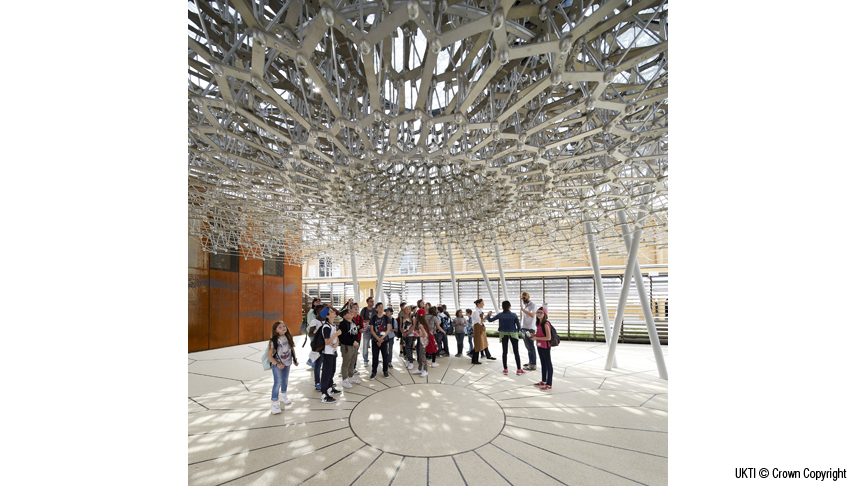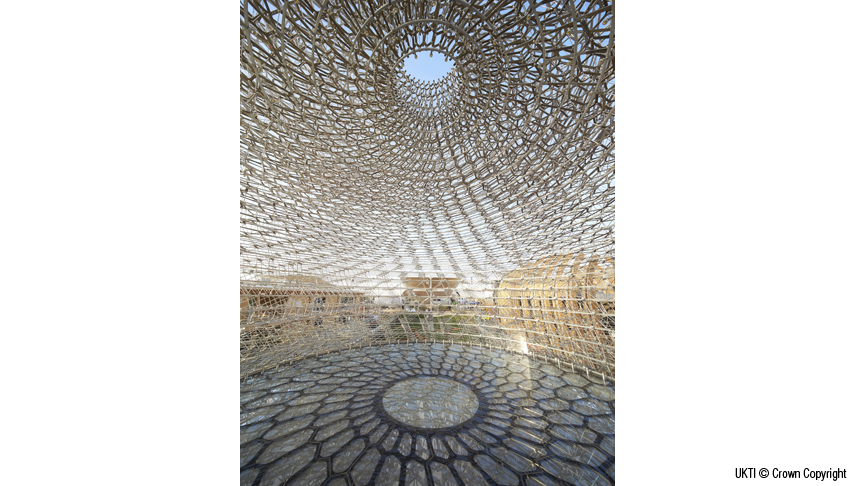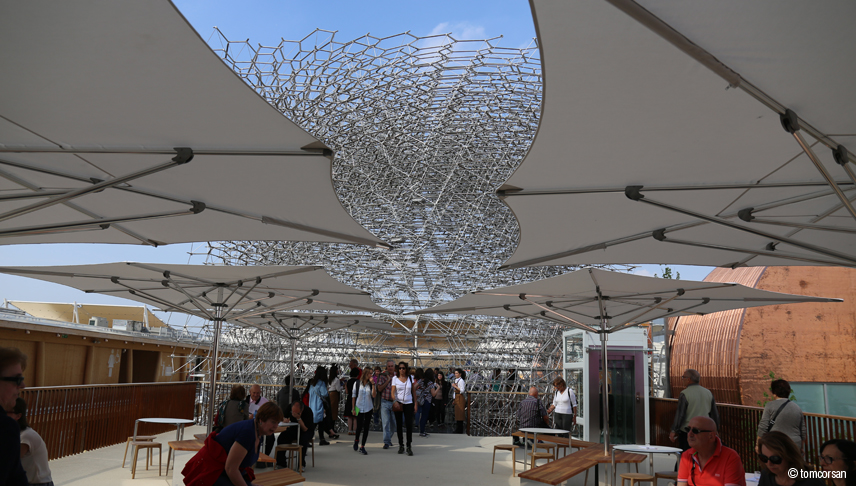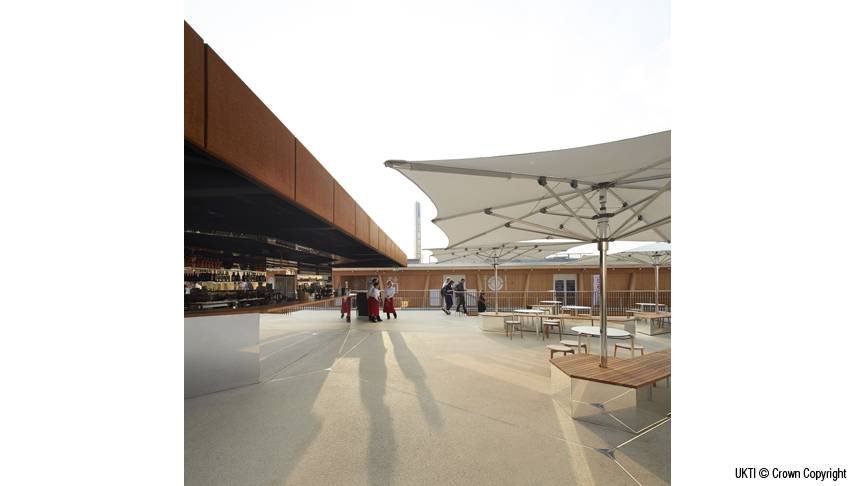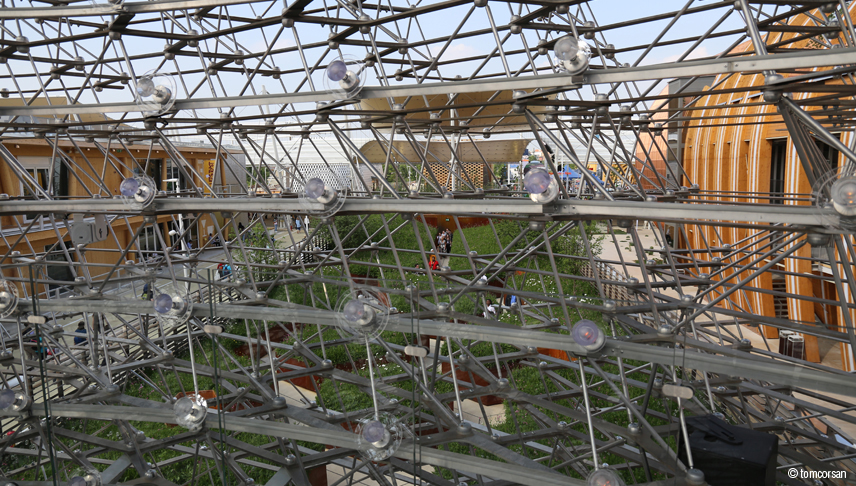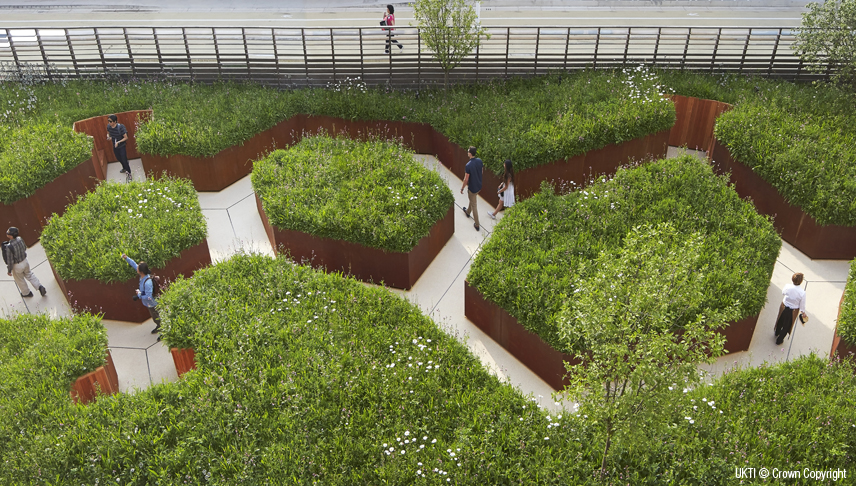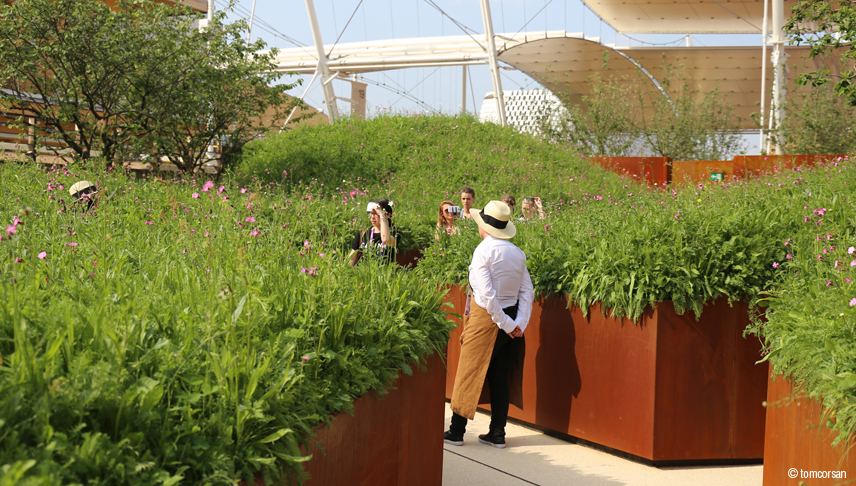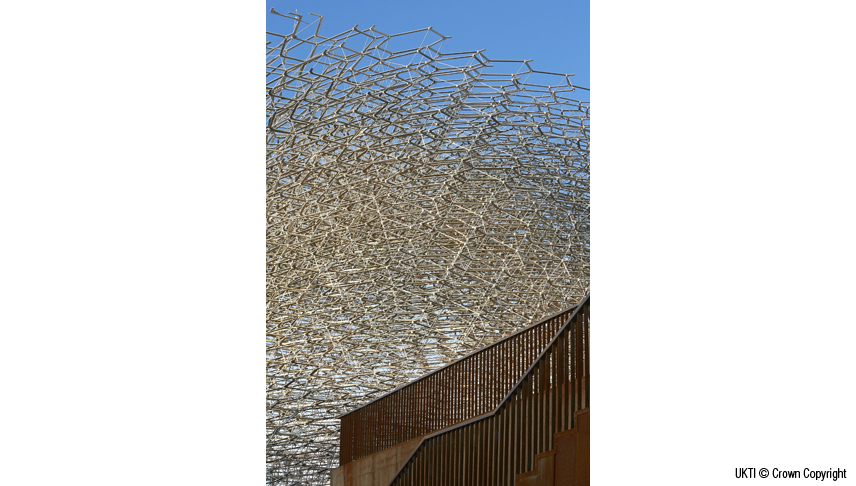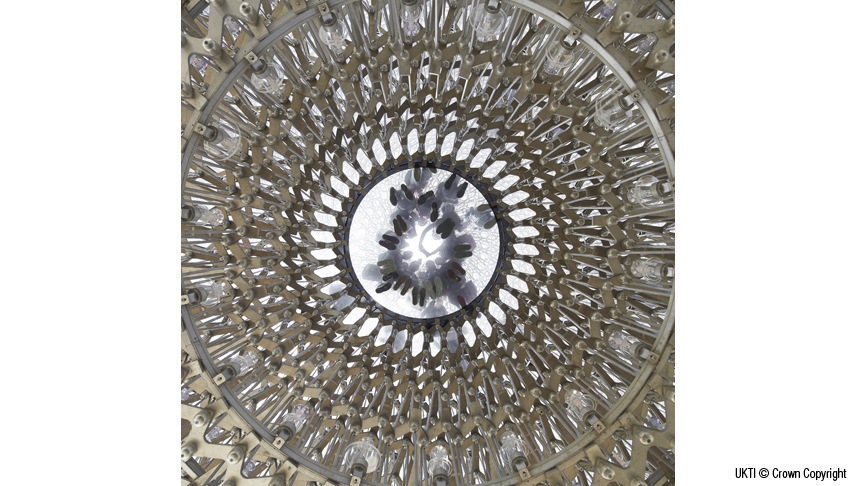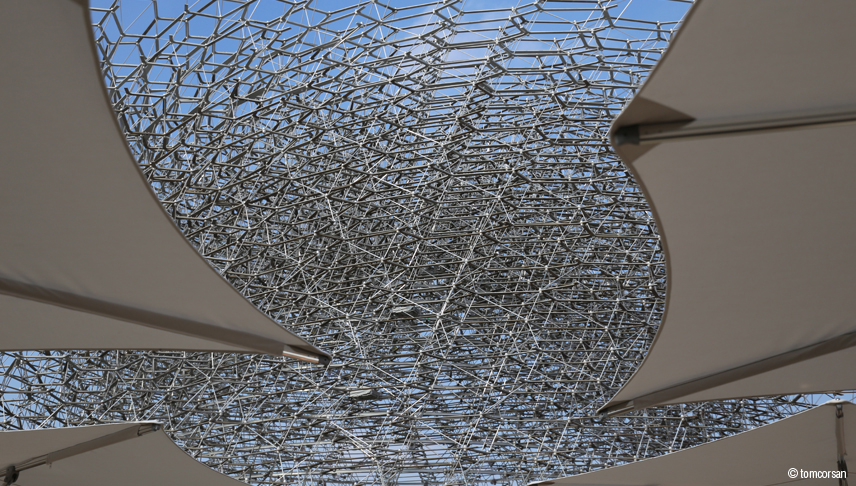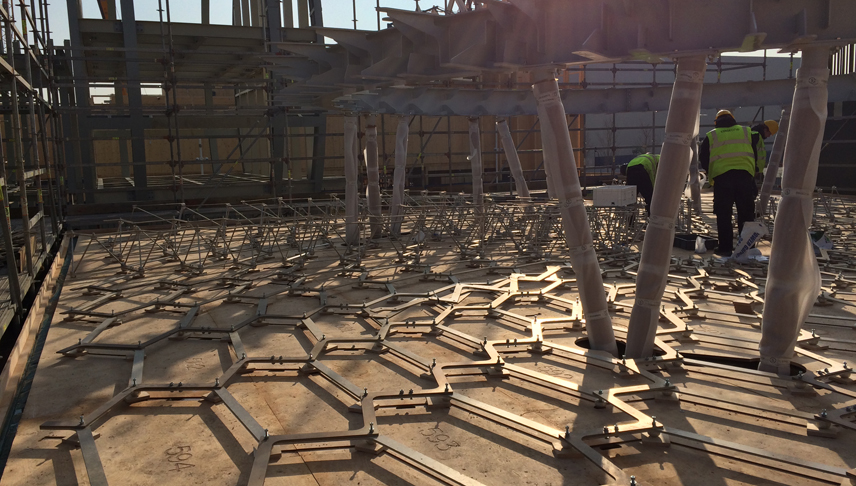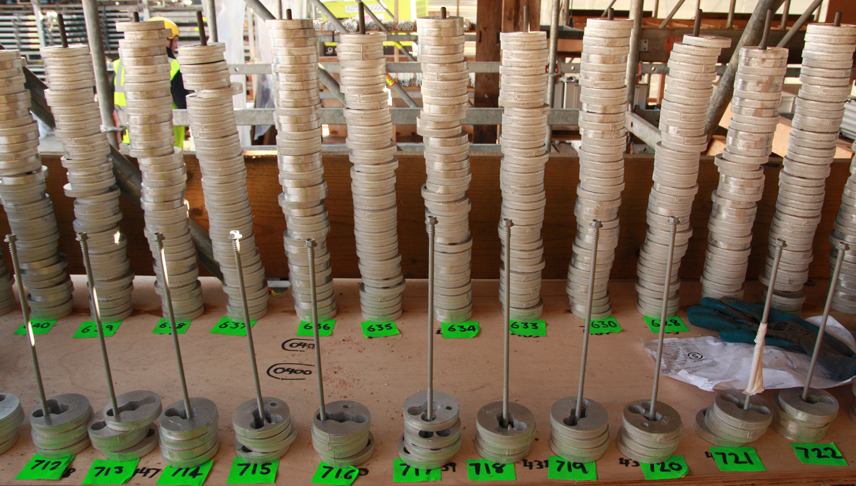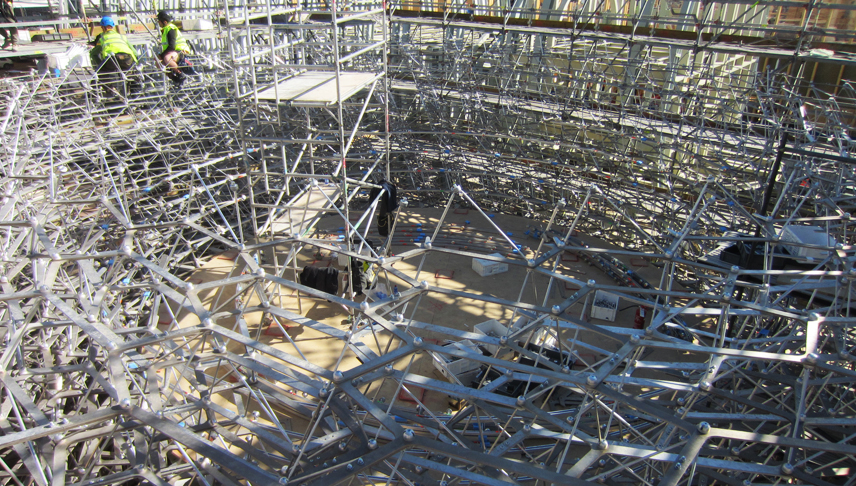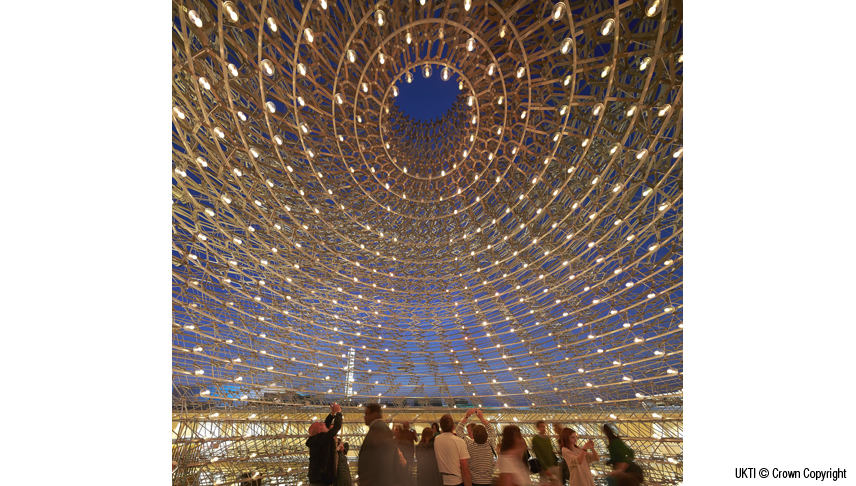The UK Pavilion at the Expo Milano 2015, The Hive, aims to raise global public awareness of the impact that food production and consumption has on people’s lives around the world, through the theme of bees, highlighting the plight of the honeybee and ways in which new research and technology are helping to address challenges, including food security and biodiversity.
The pavilion design takes the ecology of a bee colony and reinterprets it as an experience: visitors meander through an orchard, discover a wildflower meadow and enter a ‘virtual hive’.
The pavilion consists of five main areas for visitor experience:
• The Orchard
• The Meadow
• The Architectural programme
• The Terrace
• The Hive
From the main Decumanus route, visitors to the UK pavilion are greeted by an orchard of British fruit trees, rows of apple and pear trees creating the queuing system.
Entrance to the ‘meadow experience’ is gained via an earthy corridor of corten steel, open to the sky. The meadow is seasonal, forever changing and growing over the six month Expo period. Plants are raised to eye-level giving a bees’-eye view and inviting visitors to empathise and see the world from a new perspective.
Multiple paths and routes reference the orienteering ‘bee dance’, inviting the visitor to explore and participate in the curation of their own journey towards the hive beyond. Discreet elevated seating areas are incorporated into the meadow at intervals along the route.
Amphitheatre seating at the end of the meadow provides a perfect resting place or a space for entertainment. The hive is raised to create a sheltered piazza area underneath. This allows visitors to pass beneath and to look up through the layers of the structure, glimpsing the movement of people within, who may seem like bees within a hive. The design plays with perceptions, shifting between the micro and macro.
On the back of the piazza is the Architectural Programme, this building (with a steel structure, polyurethane sandwich panels and corten cladding) has been created to provide the functional aspect of the pavilion. A flexible auditorium space connecting to a VIP area provides a perfect space for conferences and one-off events, or it can form part of the public experience, as a video/projection and exhibition room.
Heading onto the level above the visitor arrives at the terrace. This podium plays host to an extensive social space with a satellite bar, the perfect vantage point to sit and look back at the hive with the meadow beyond, providing shade and shelter. Access to the hive is gained from the terrace area.
The hive is the scenographic and most striking space, the culmination of the experience. The structure is a simple porous cuboid volume with a spherical void hollowed from its interior, into which visitors can enter. The structure is a fine aluminium lattice based on an abstracted-analogue of honeycomb, the effect is visually arresting and striking, yet permeable and delicate lending it an ethereal presence.
The structure is connected to live beehives situated in UK. Audio-visual devices embedded within the structure allow it to pulse, buzz and glow according to signals from a real beehive. Accelerometers measure the vibrational activity of the real bees, and these signals are fed into an array of LED lights within the sphere to generate a dynamic light show, a visual representation of bee activity.
This experience offers the visitor a glimpse into the life of the bee colony, and demonstrates innovative research technology through an immersive sensory experience.
The UK Pavilion also won the Award BIE – Architecture and Landscape Category - Pavilions under 2000sqm for merging content, display and spatial experience.
2015
ACTIVITY: Resident Architect, Consultants, Supervision of structural works
CUSTOMER: UK Trade Investment
CONCEPT EXHIBITION AND HIVE DESIGN: Wolfgang Buttress
ARCHITECTURE DESIGN: BDP (UK) with Atelier2 – Milano
STRUCTURE DESIGN: Simmonds Studio (UK) with Studio di Ingegneria G.P. Imperadori – Darfo Boario Terme (BS)
MEP DESIGN: Stage One Creative Service LTD (UK) with Digierre 3 – Bergamo
GENERAL CONTRACTOR AND PROJECT MANAGEMENT: Stage One Creative Service LTD (UK)

