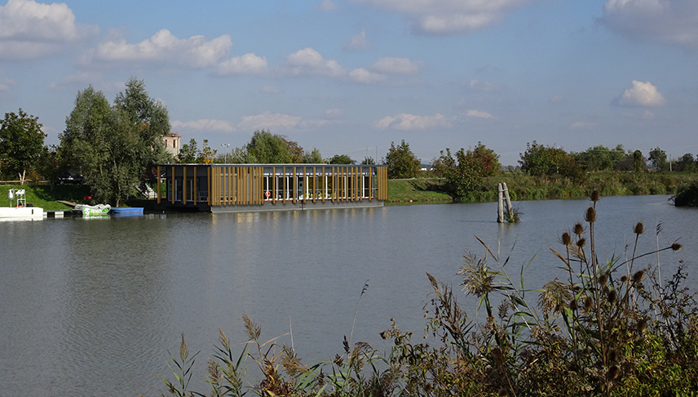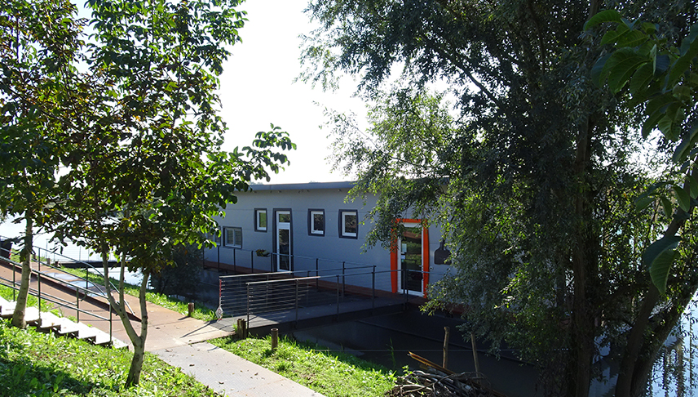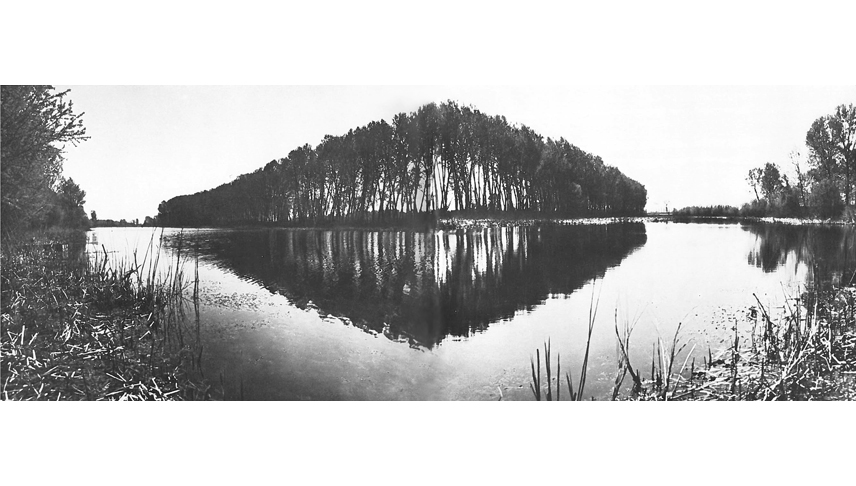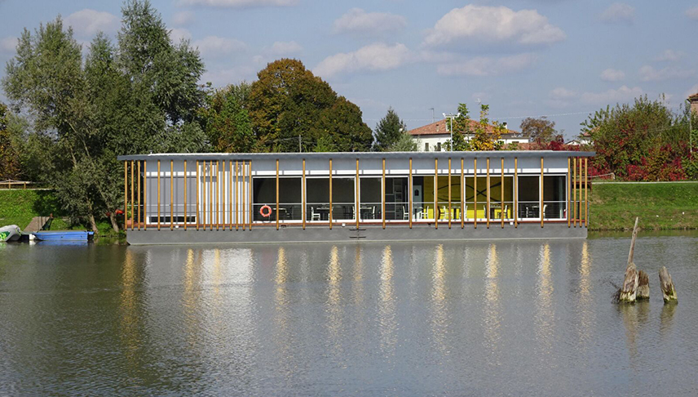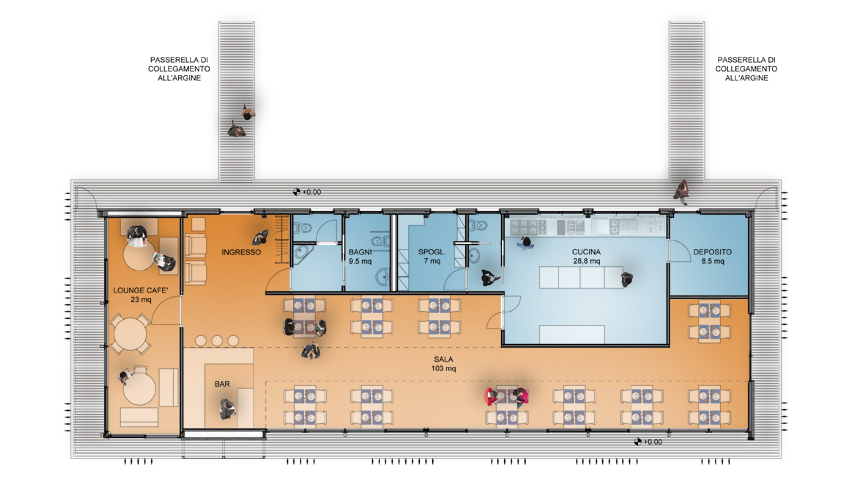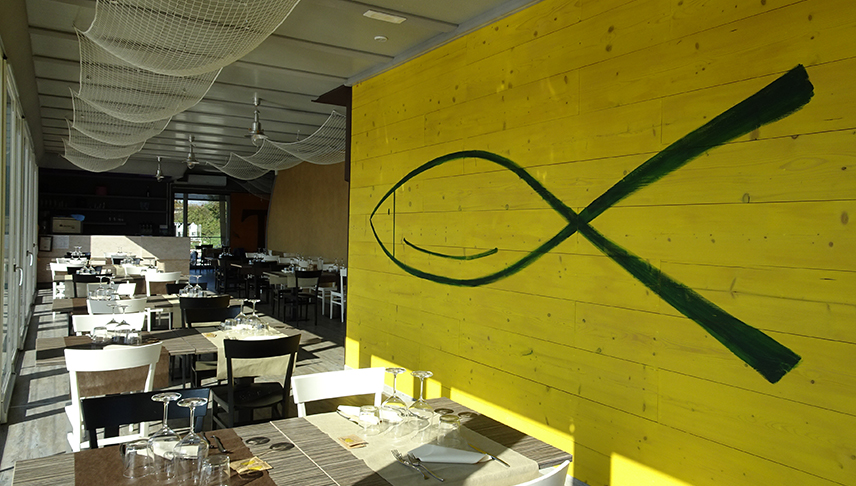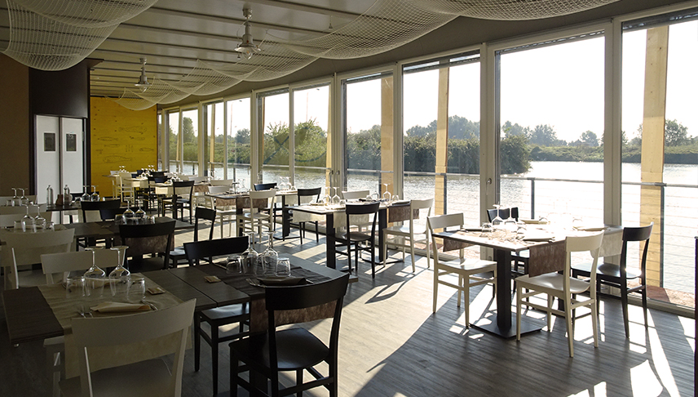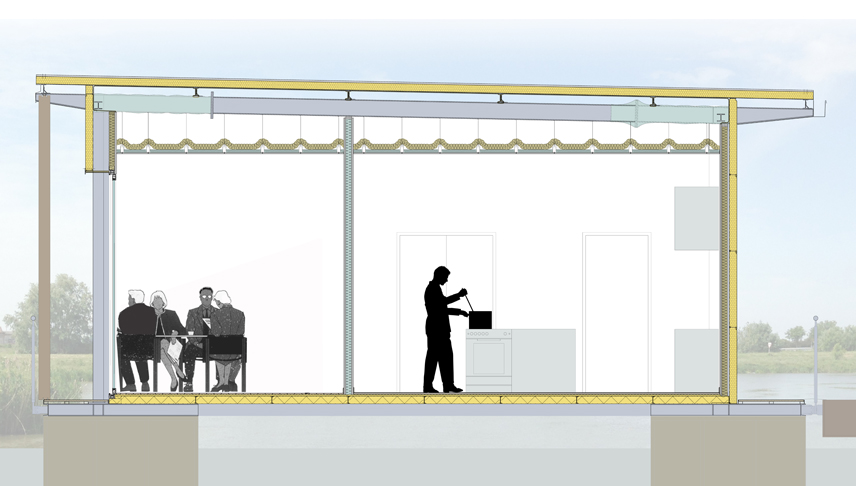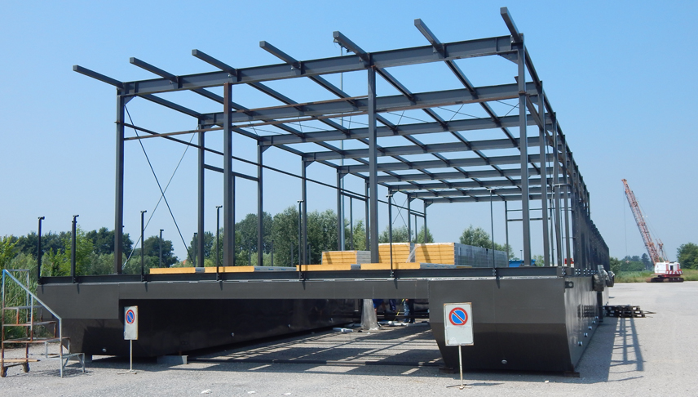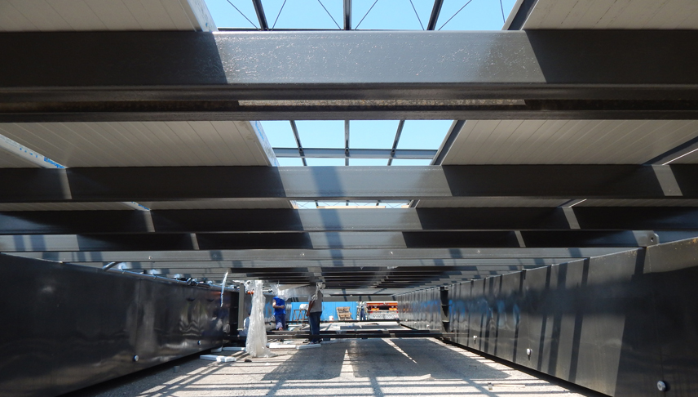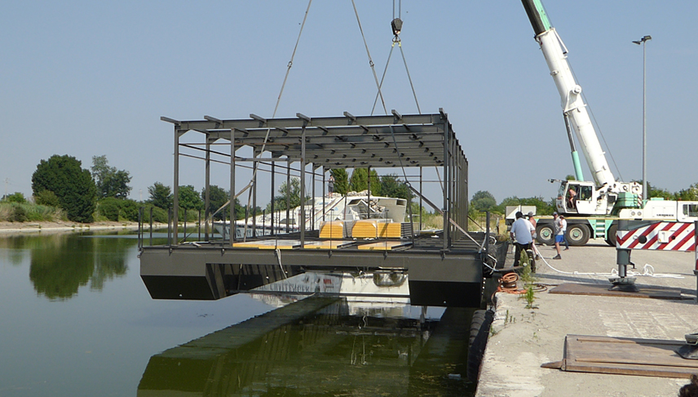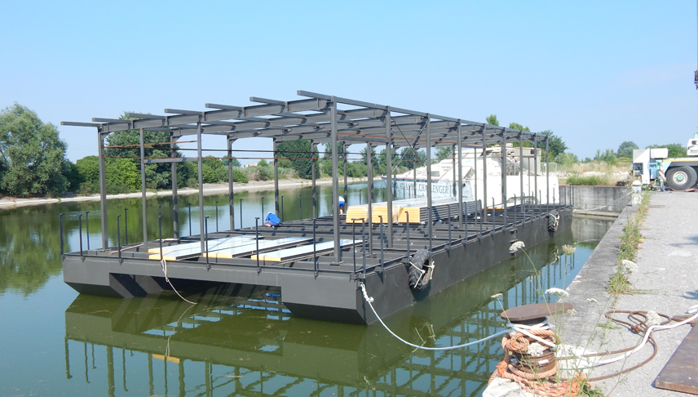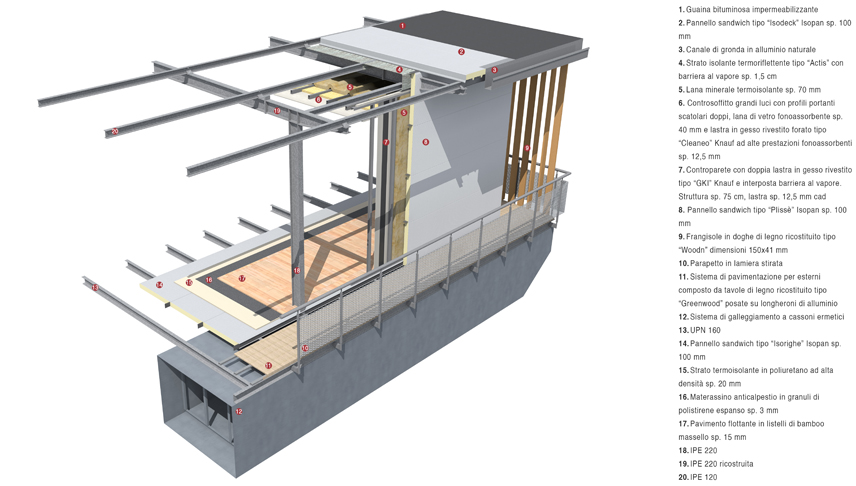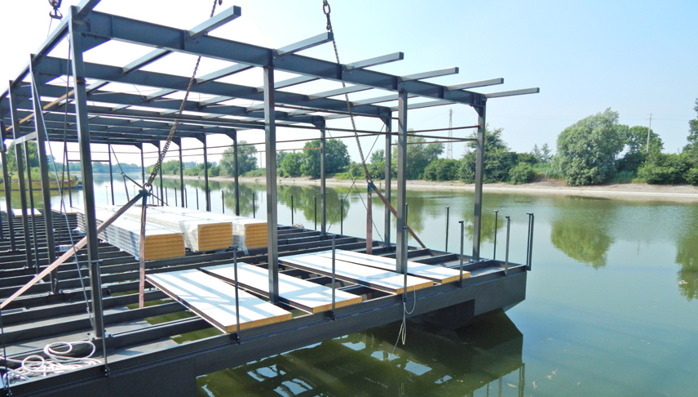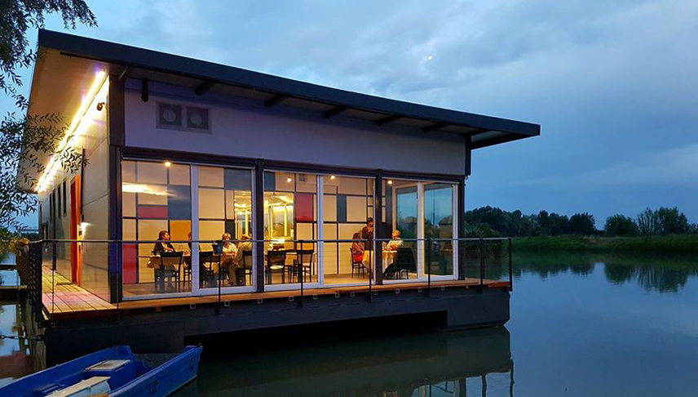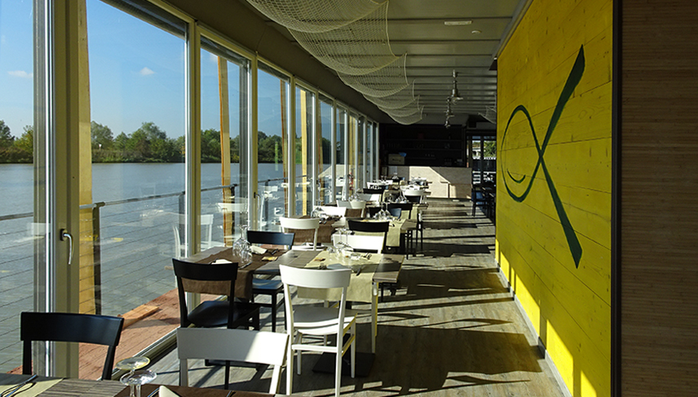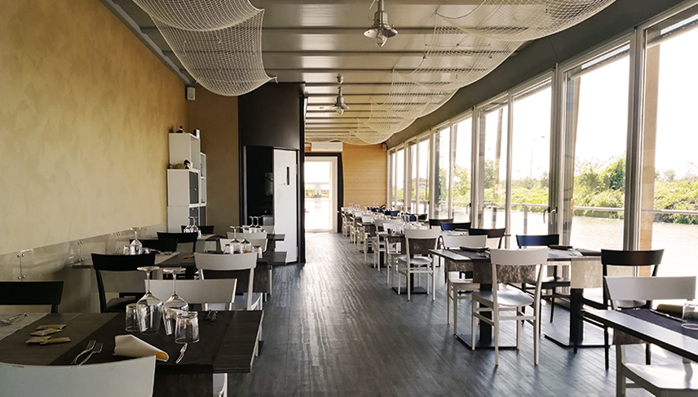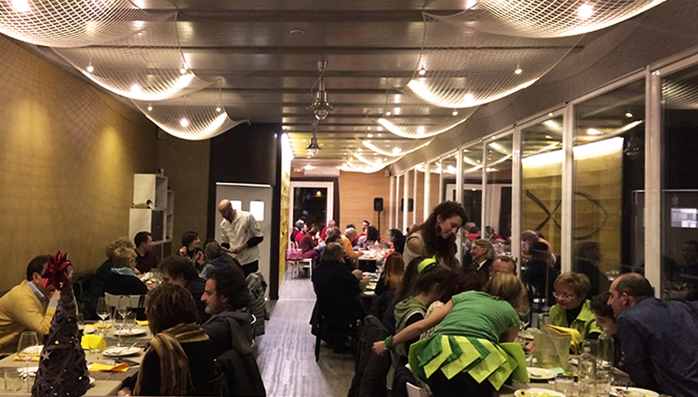Designing floating architecture is an extraordinary and unique chance, full of metaphysical sense, lightness and reversibility.
Water and nature, brought into communion by humans both for agriculture and for navigation and sustainable transport of goods, become the boundary conditions of the project Tintero, where a private creative idea wants to become the driving force to attract quality and innovative tourism, for which the demand is high in an area currently lacking in this opportunity. Imagine in Torretta di Legnago, crossed by the canal Fissero Tartaro Canal Bianco, a meeting place through creative regional cuisine, becomes the fulcrum around which you can develop a slow tourism, culturally encouraged to explore the natural beauty and landscape that insist on a riverbank and its direct offshoots farm.
Given the strength and the size of the surrounding geographic, we opted for a simple, quiet building, a box without impulses and formal virtuosity, with the clear objective of a discrete placement in the context.
Poplar trees reflecting in the river inspire the design. Façade’s sandwich panels, pleated and silver, placed horizontally, create a vibration reminiscent of rippling water. On the perimeter, to screen the large windows, a solar shading, made of lenticular bamboo lamellae expands the volume lightening and jagging it, with a vertical rhythm that goes back to the rows of trees.
Inside, there are multiple areas: a small veranda dedicated to the lounge bar and the large dining room opening to the river with large windows and service spaces turned instead to the mainland.
The metal structure is essentially made of two floating caissons on which rest a horizontal planking and steel frames in standard profiles.
The completion envelopes are all dry-built and exploit, as a basic component, polyurethane sandwich panels which are added with several and differentiated layers (counter-walls and ceilings with independent lightweight structure, plasterboards, insulation and finishings) to complete the technical elements. In particular, to improve the acoustics and indoor air quality in the restaurant, the ceiling is made with special micro-perforated sheets of plasterboard added with zeolite.
The caissons are empty watertight chambers that can be exploited to accommodate the plants and for the accumulation of the wastewater, so that the connection to the sewer system can be discontinuous.
2013-2014
ACTIVITY: Design and technological advice
CUSTOMER: Private

