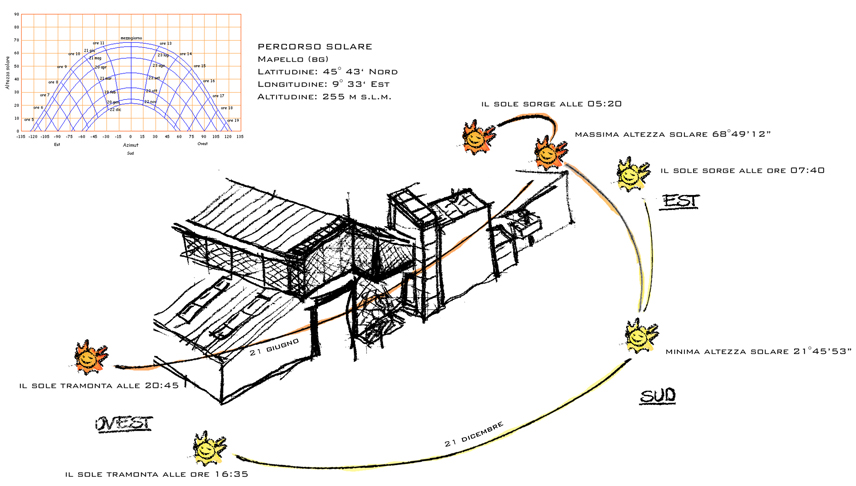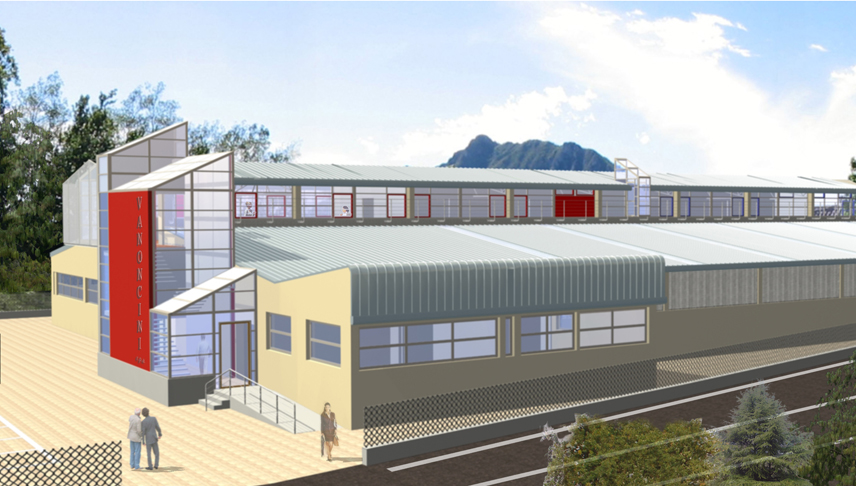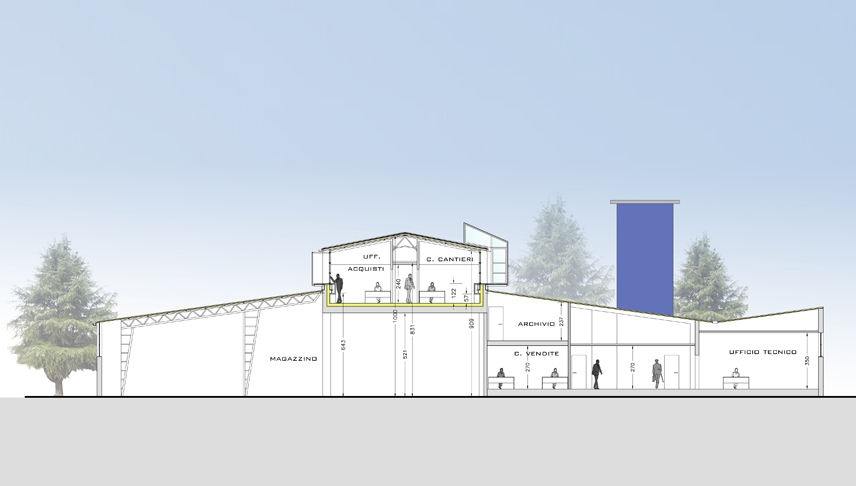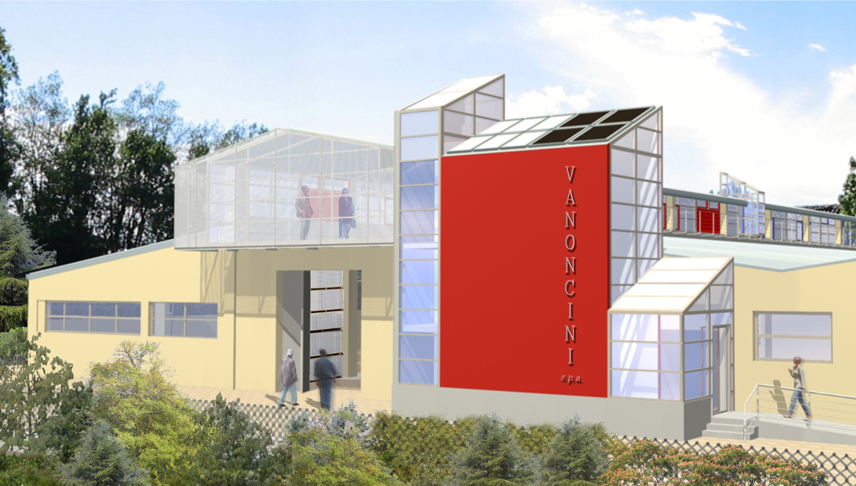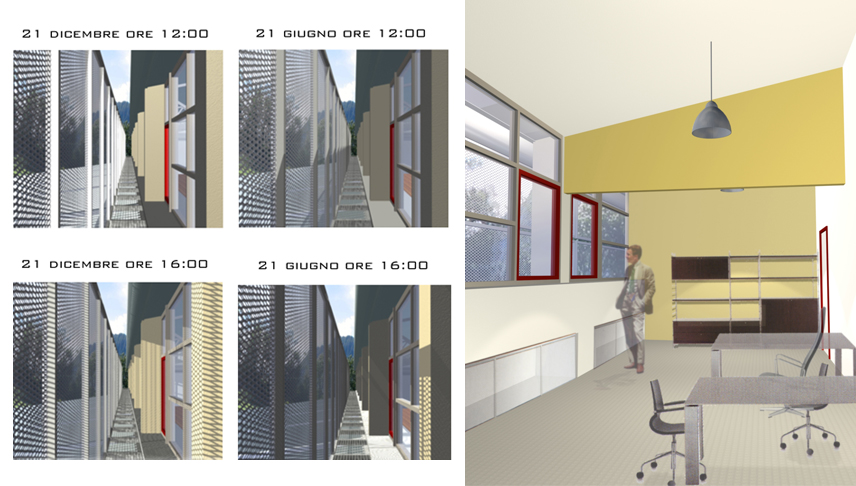New Vanoncini S.p.A. offices in an industrial existing shed in Mapello (BG) Preliminary design for the realization of new Vanoncini S.p.A. offices in an industrial shed in Mapello (BG), a new office floor provided under the ridge of the existing industrial factory.
External walls and roof are replaced: structural lightness, lighting and natural ventilation, solar energy exploitation are some of the characteristics of the extension to be realized with multi layers dry stratified technologies.
The two new volumes of stairwell and lift tower redefine the main façade image revealing outside the high energy efficiency strategies applied in the building.
2005
ACTIVITY: Outline proposals
CUSTOMER: Vanoncini S.p.A.
STRUCTURE DESIGN: Studio di Ingegneria G.P. Imperadori – Darfo B.T. (BS)

