-
vad1_01s
http://www.atelier2.it/wp-content/uploads/2012/05/vad1_01s.jpg
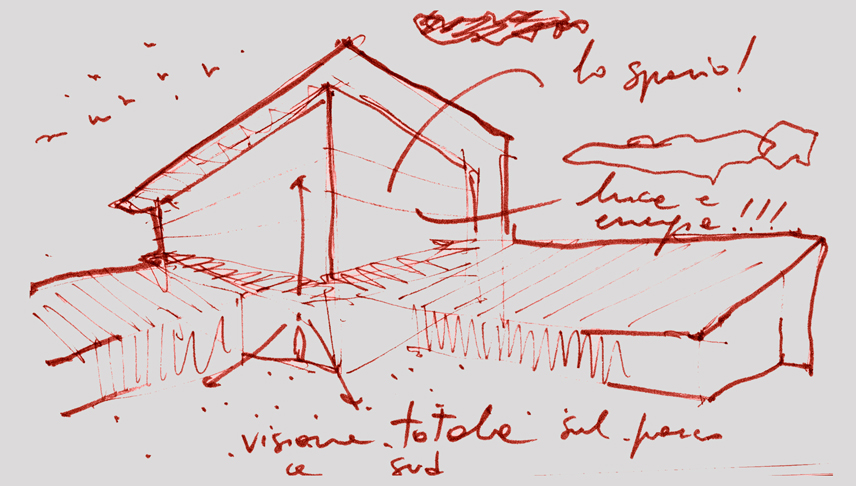
-
vad1_02s
http://www.atelier2.it/wp-content/uploads/2012/05/vad1_02s.jpg
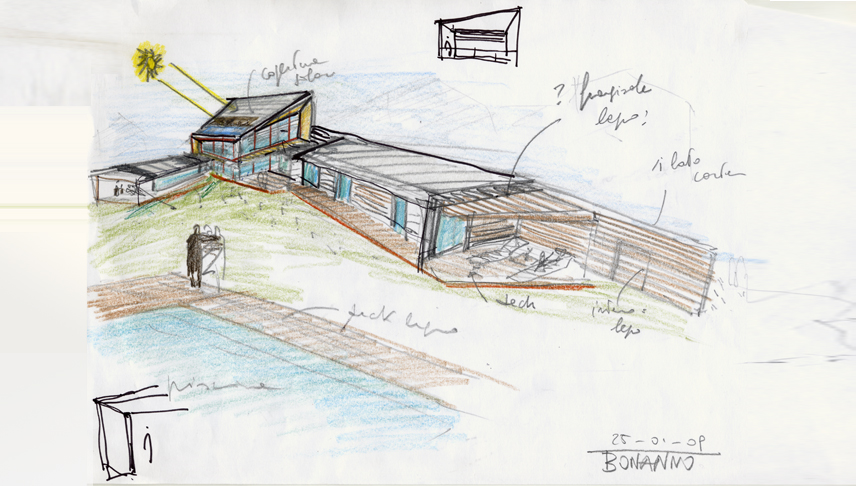
-
vad1_03s
http://www.atelier2.it/wp-content/uploads/2012/05/vad1_03s.jpg
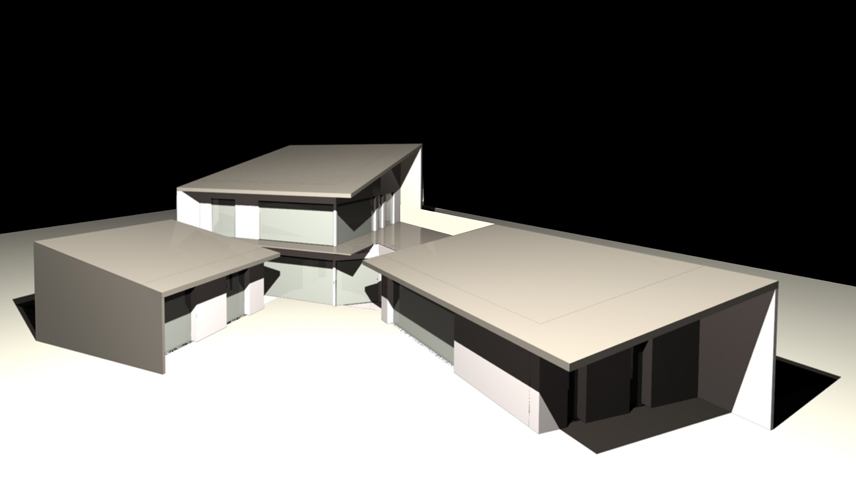
-
vad1_04s
http://www.atelier2.it/wp-content/uploads/2012/05/vad1_04s.jpg
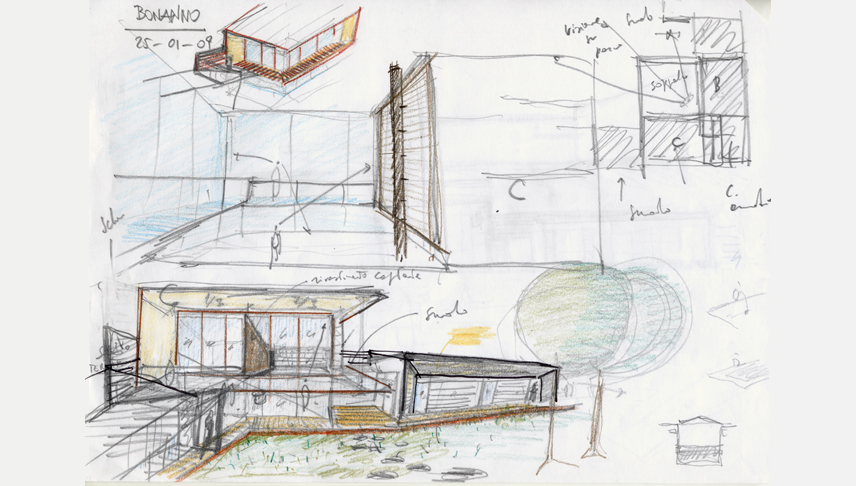
-
vad1_05s
http://www.atelier2.it/wp-content/uploads/2012/05/vad1_05s.jpg
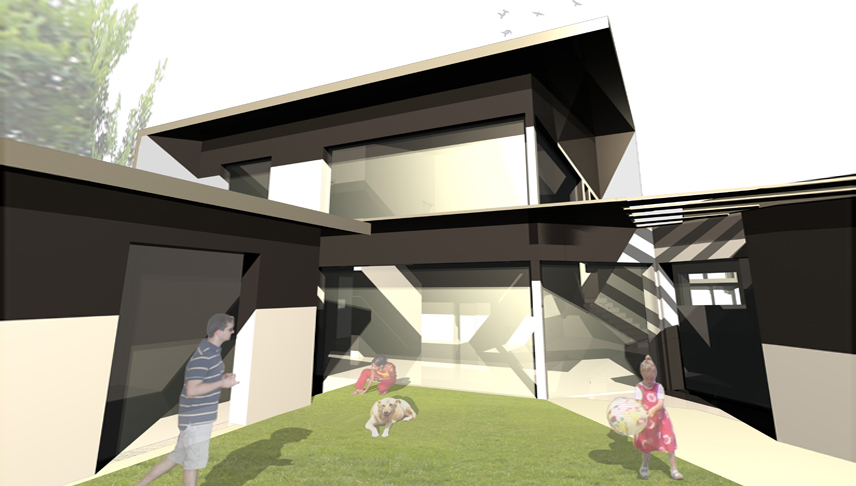
-
vad1_06s
http://www.atelier2.it/wp-content/uploads/2012/05/vad1_06s.jpg

-
vad1_07s
http://www.atelier2.it/wp-content/uploads/2012/05/vad1_07s.jpg
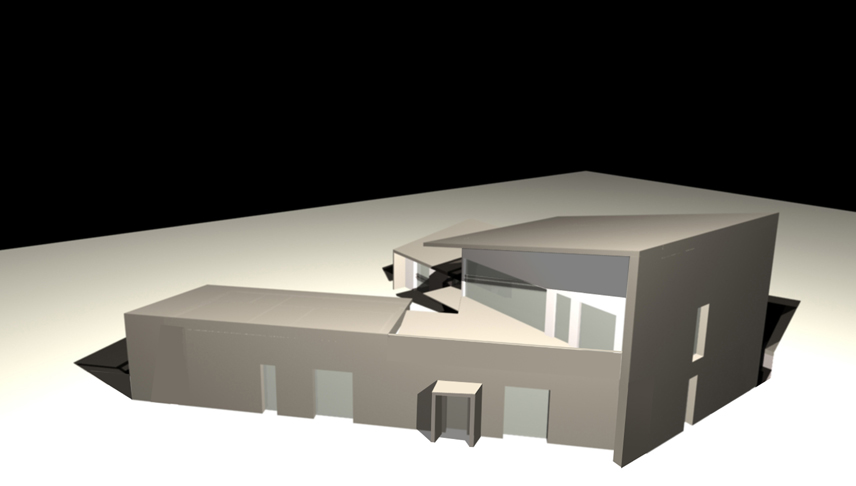
-
vad1_08s
http://www.atelier2.it/wp-content/uploads/2012/05/vad1_08s.jpg
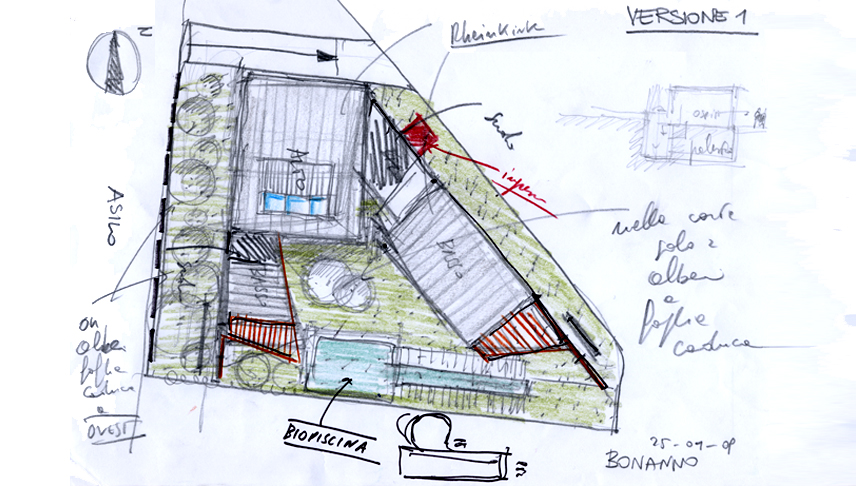
-
vad1_09s
http://www.atelier2.it/wp-content/uploads/2012/05/vad1_09s.jpg
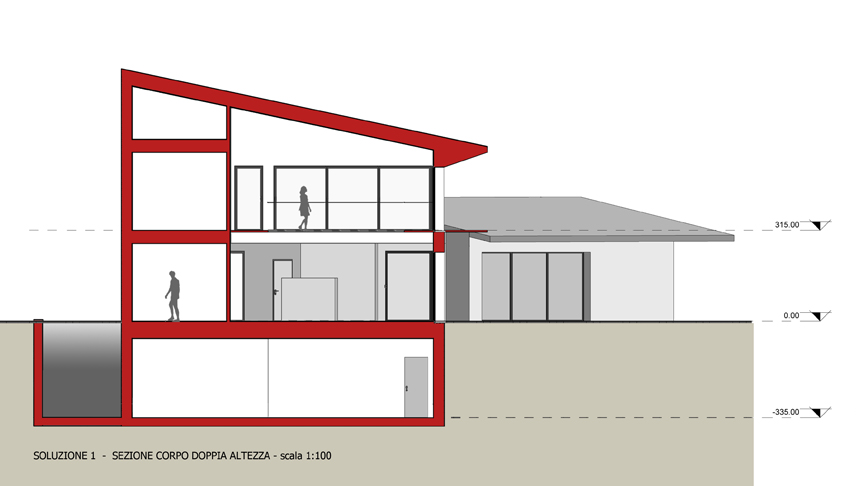
-
vad1_10s
http://www.atelier2.it/wp-content/uploads/2012/05/vad1_10s.jpg
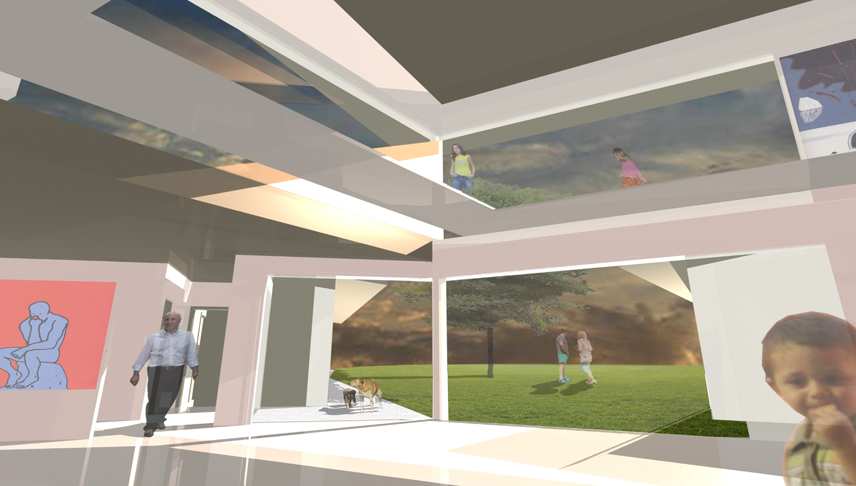
-
vad1_11s
http://www.atelier2.it/wp-content/uploads/2012/05/vad1_11s.jpg
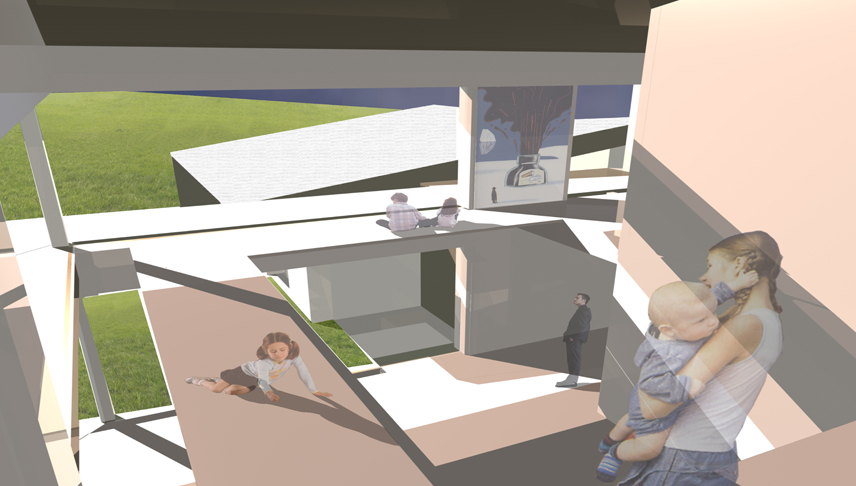
Pure volumes, like in a dap joints game, are organized around a court, South well oriented, catching sun’s winter energy. In summer a system of fix or mobile sun-screens and overhanging roofs protects the wide glazed surfaces, assuring the direct contact between inner spaces and garden. A double high volume in the centre is the heart of the house (living room) and creates the functional and spatial connection between the main bedroom area at first floor and lateral wings for service and hospitality.
2009
ACTIVITY: Outline proposals
CUSTOMER: Private











