-
vad2_01s
http://www.atelier2.it/wp-content/uploads/2012/05/vad2_01s.jpg

-
vad2_02s
http://www.atelier2.it/wp-content/uploads/2012/05/vad2_02s.jpg
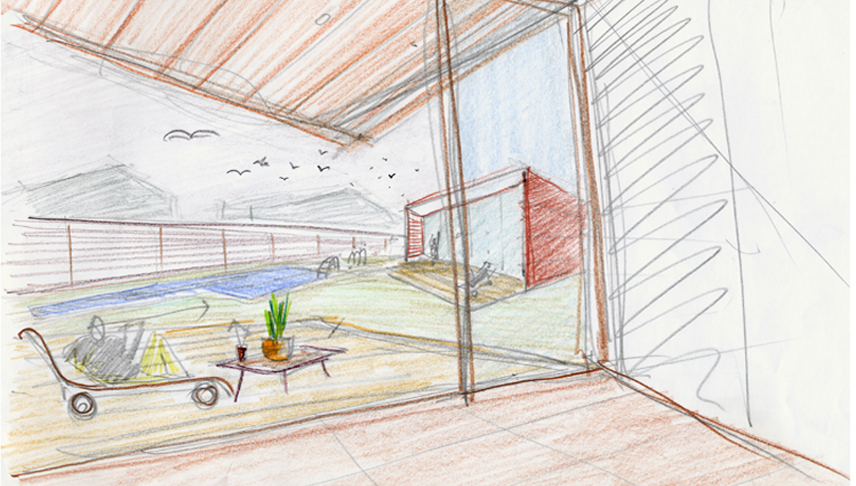
-
vad2_03s
http://www.atelier2.it/wp-content/uploads/2012/05/vad2_03s.jpg
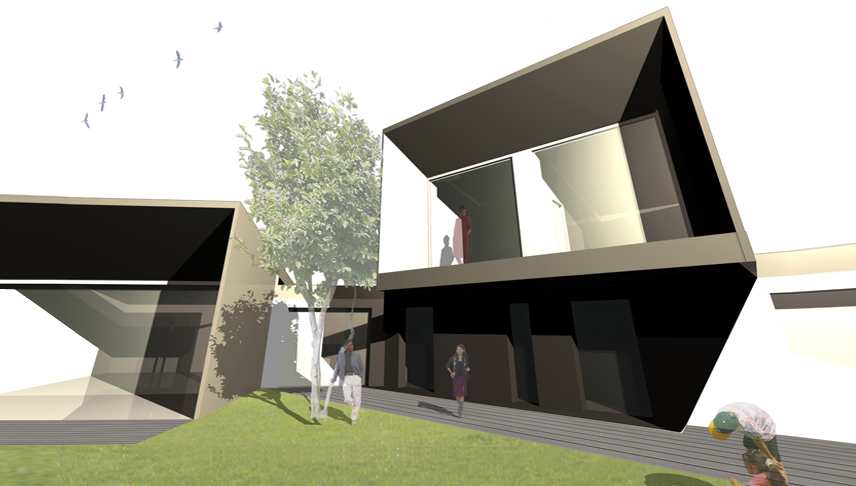
-
vad2_04s
http://www.atelier2.it/wp-content/uploads/2012/05/vad2_04s.jpg
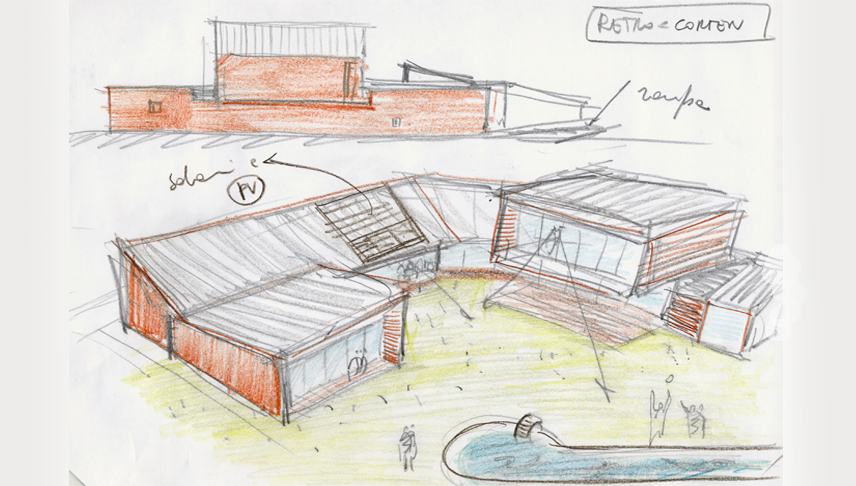
-
vad2_05s
http://www.atelier2.it/wp-content/uploads/2012/05/vad2_05s.jpg
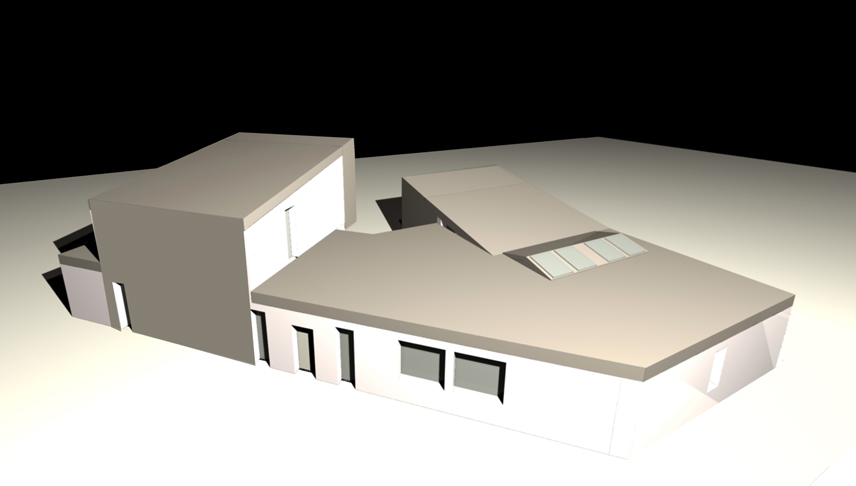
-
vad2_06s
http://www.atelier2.it/wp-content/uploads/2012/05/vad2_06s.jpg
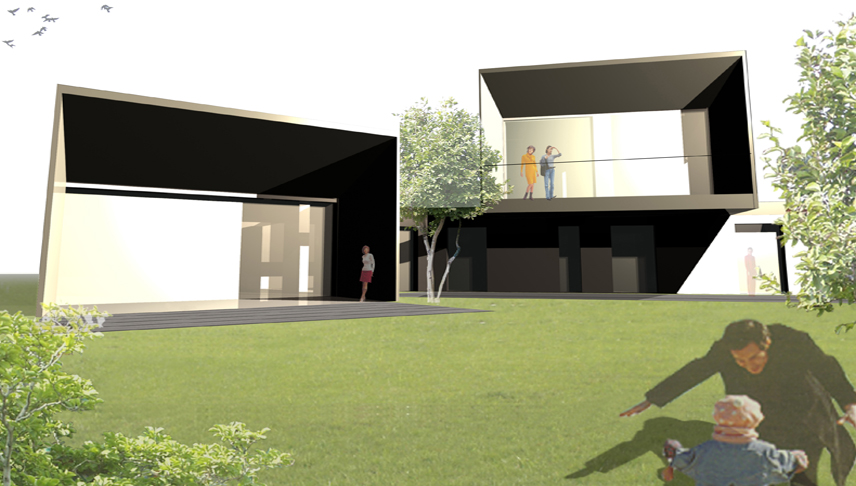
-
vad2_07s
http://www.atelier2.it/wp-content/uploads/2012/05/vad2_07s.jpg

-
vad2_08s
http://www.atelier2.it/wp-content/uploads/2012/05/vad2_08s.jpg
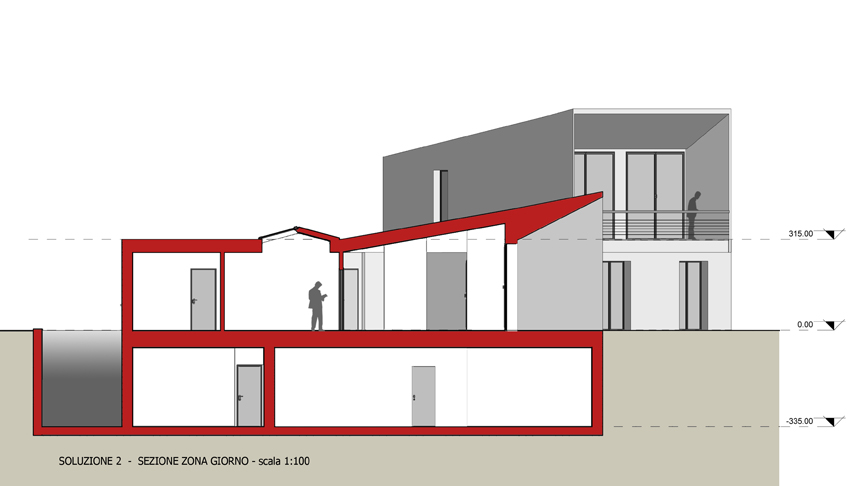
-
vad2_09s
http://www.atelier2.it/wp-content/uploads/2012/05/vad2_09s.jpg
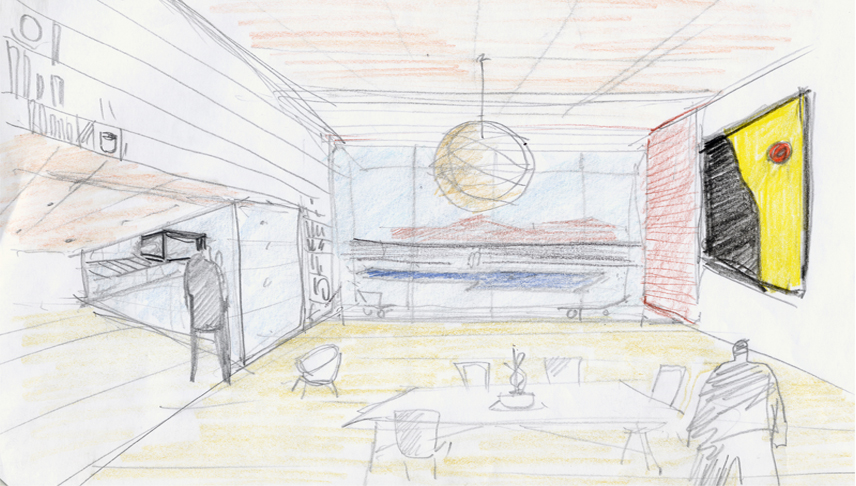
-
vad2_10s
http://www.atelier2.it/wp-content/uploads/2012/05/vad2_10s.jpg
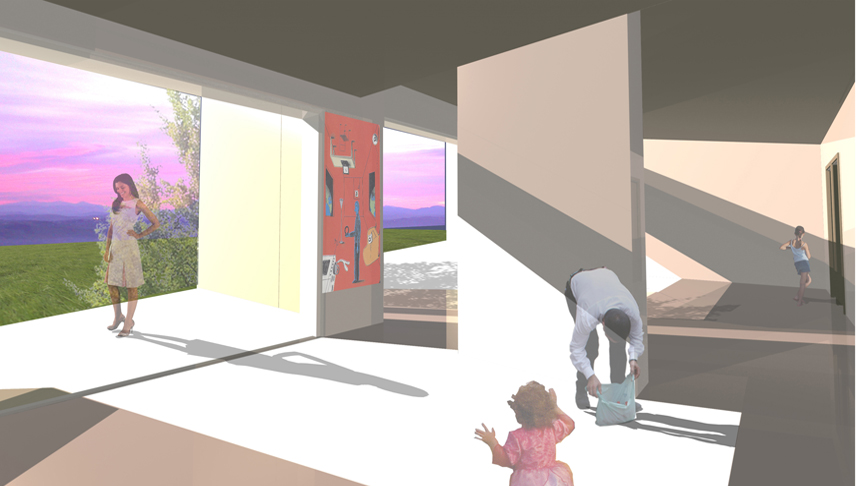
-
vad2_11s
http://www.atelier2.it/wp-content/uploads/2012/05/vad2_11s.jpg
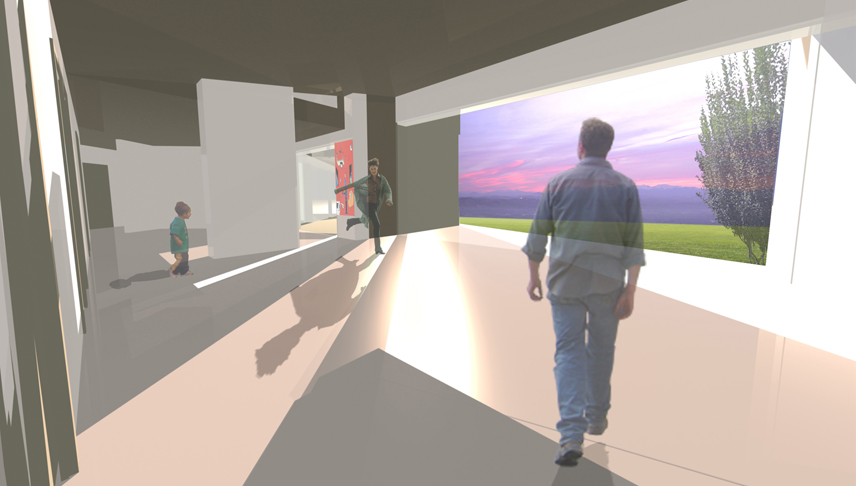
Two clearly outstanding volumes: the one of the living room, on West side, and the one of the main bedroom area at first level, on East.
Both open with wide glazing towards the garden but they are two different, autonomous and private entities. Common concepts for the two solutions are the high thermal performances of the building with the perfect orientation and on-site displacement of the volumes, the envelope dry construction technology and plants engineering.
2009
ACTIVITY: Outline proposals
CUSTOMER: Private











