-
for_01s
http://www.atelier2.it/wp-content/uploads/2012/05/for_01s.jpg
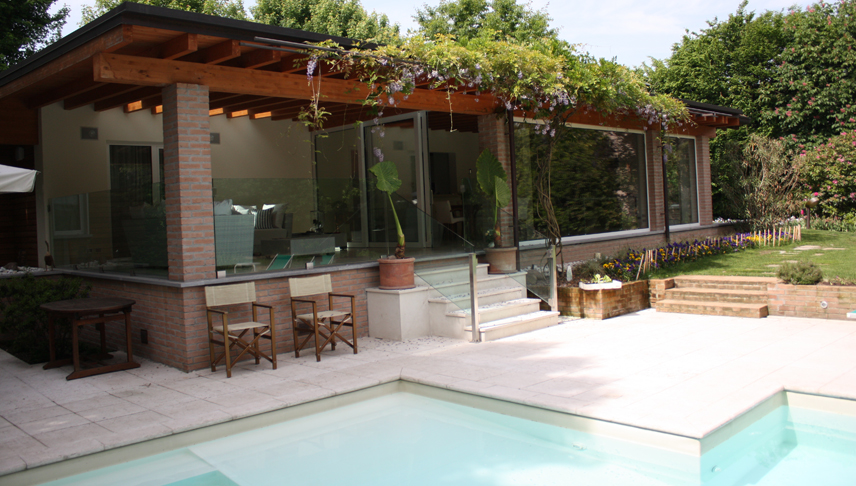
-
for_02s
http://www.atelier2.it/wp-content/uploads/2012/05/for_02s.jpg
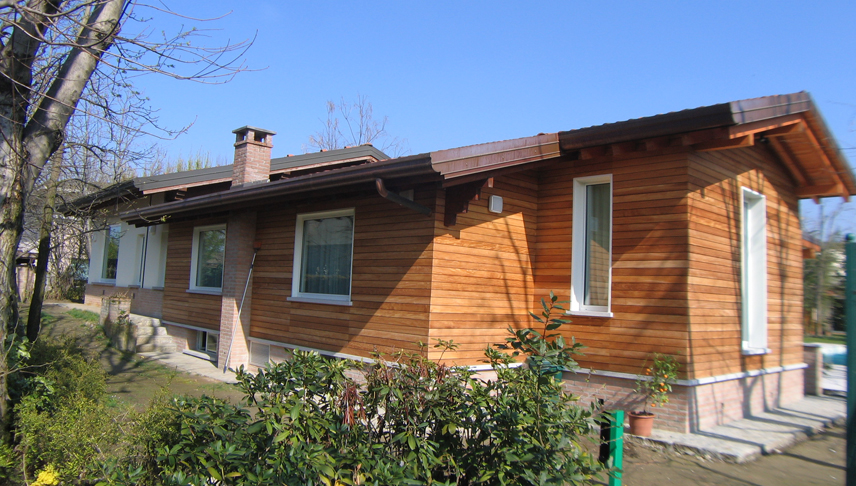
-
for_03s
http://www.atelier2.it/wp-content/uploads/2012/05/for_03s.jpg
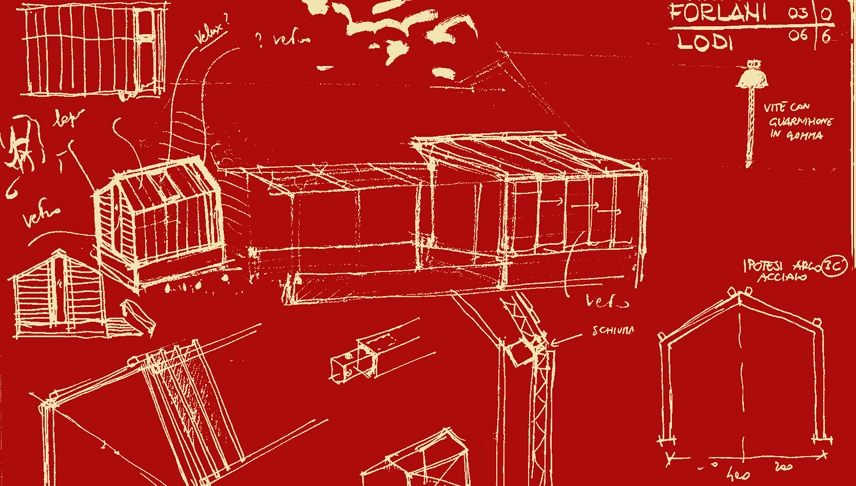
-
for_04s
http://www.atelier2.it/wp-content/uploads/2012/05/for_04s.jpg
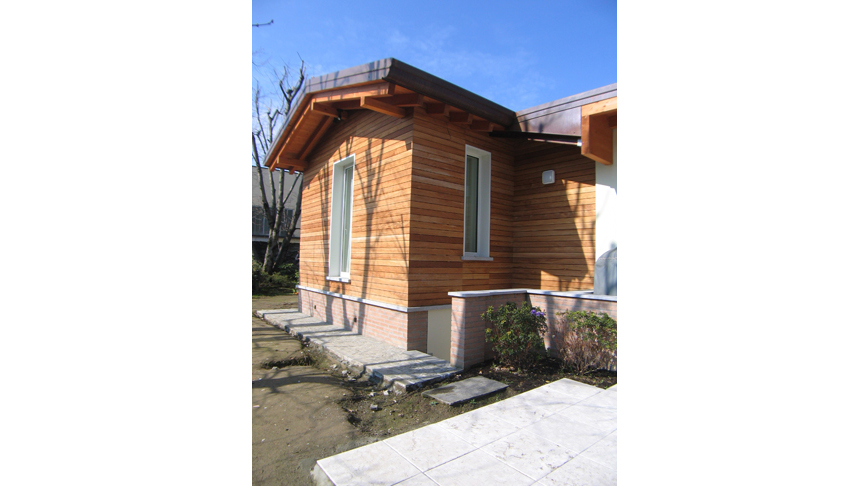
-
for_05s
http://www.atelier2.it/wp-content/uploads/2012/05/for_05s.jpg
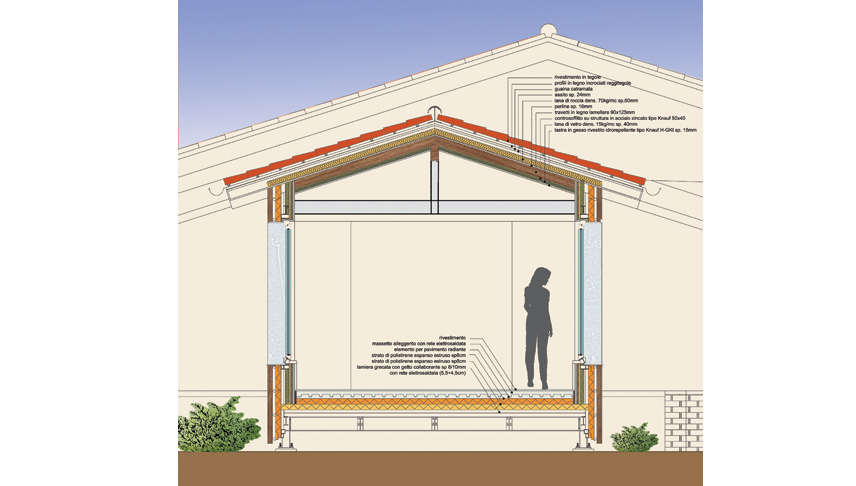
-
for_06s
http://www.atelier2.it/wp-content/uploads/2012/05/for_06s.jpg
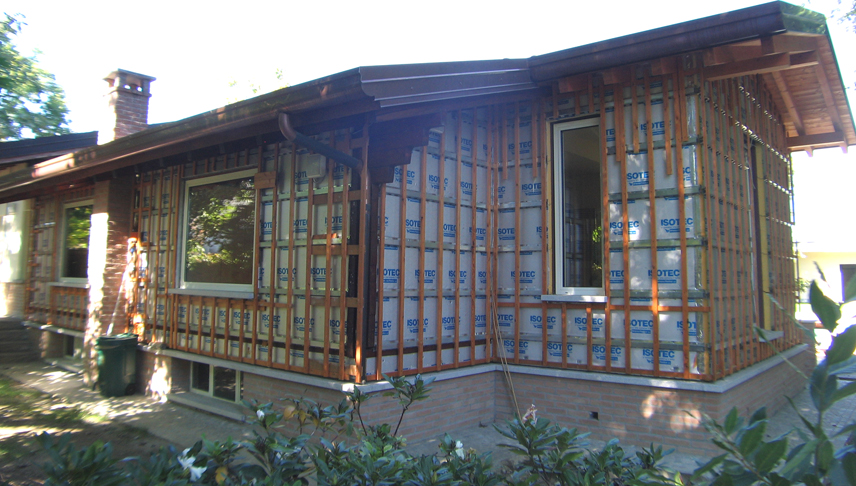
-
for_07s
http://www.atelier2.it/wp-content/uploads/2012/05/for_07s.jpg
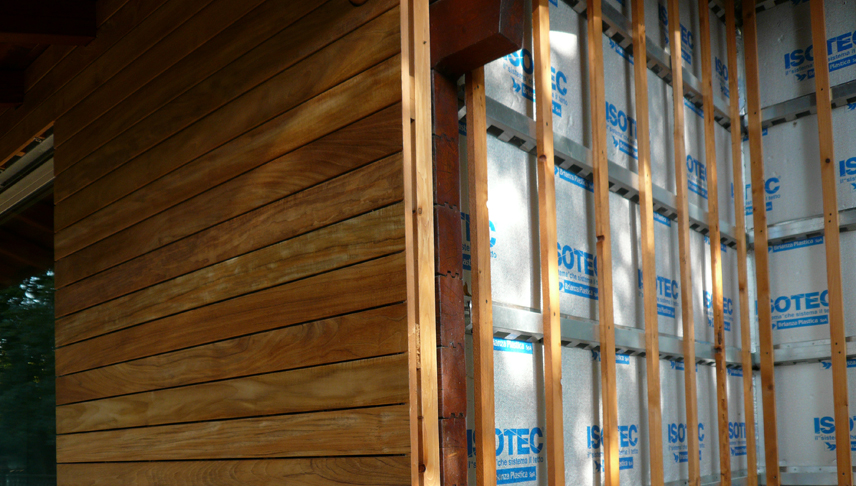
-
for_08s
http://www.atelier2.it/wp-content/uploads/2012/05/for_08s.jpg
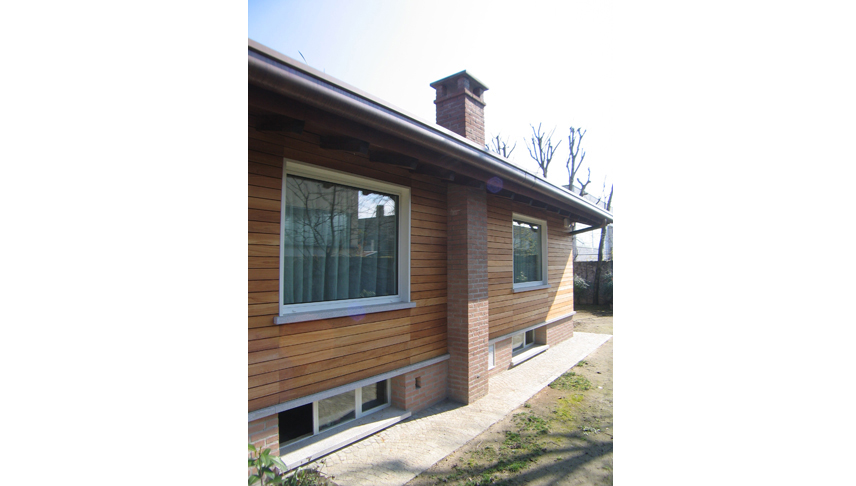
-
for_09s
http://www.atelier2.it/wp-content/uploads/2012/05/for_09s.jpg
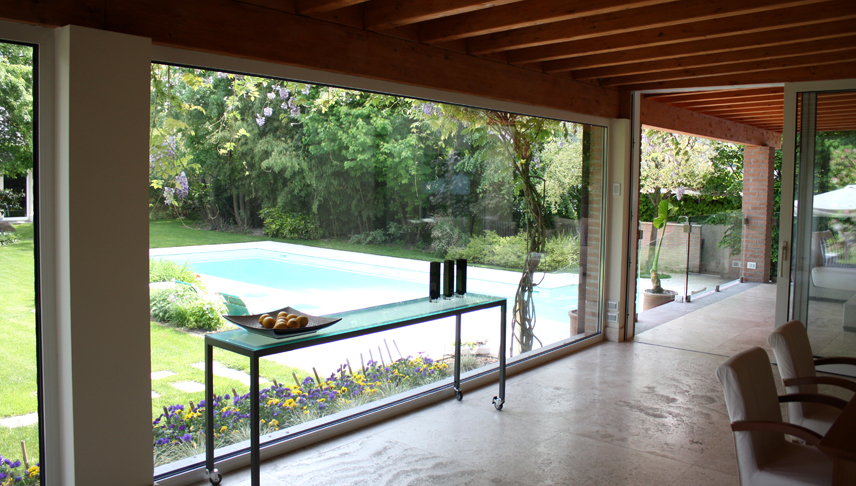
-
for_10s
http://www.atelier2.it/wp-content/uploads/2012/05/for_10s.jpg
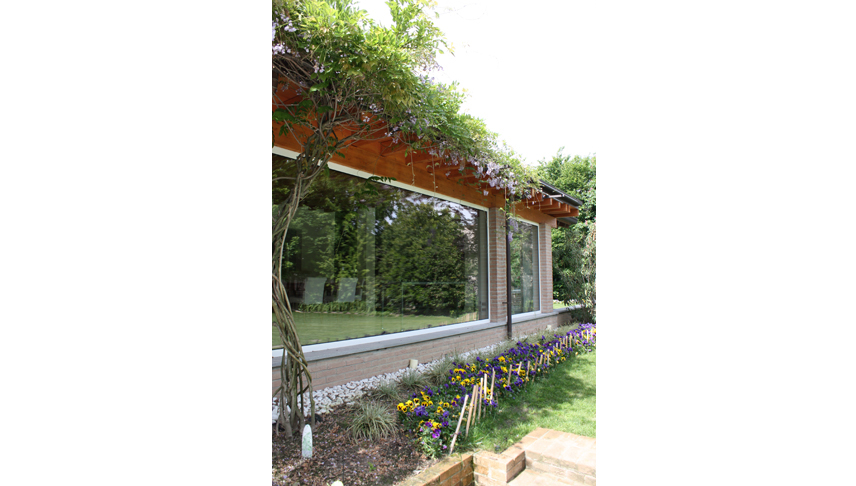
-
for_11s
http://www.atelier2.it/wp-content/uploads/2012/05/for_11s.jpg
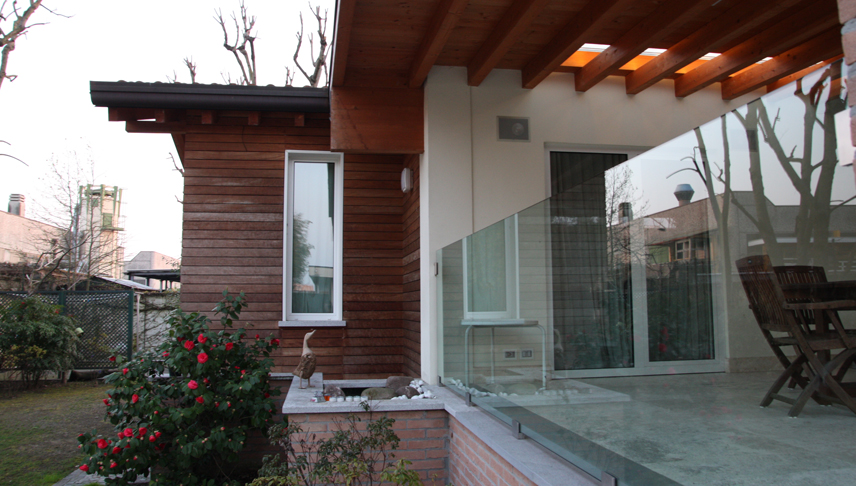
-
for_12s
http://www.atelier2.it/wp-content/uploads/2012/05/for_12s.jpg
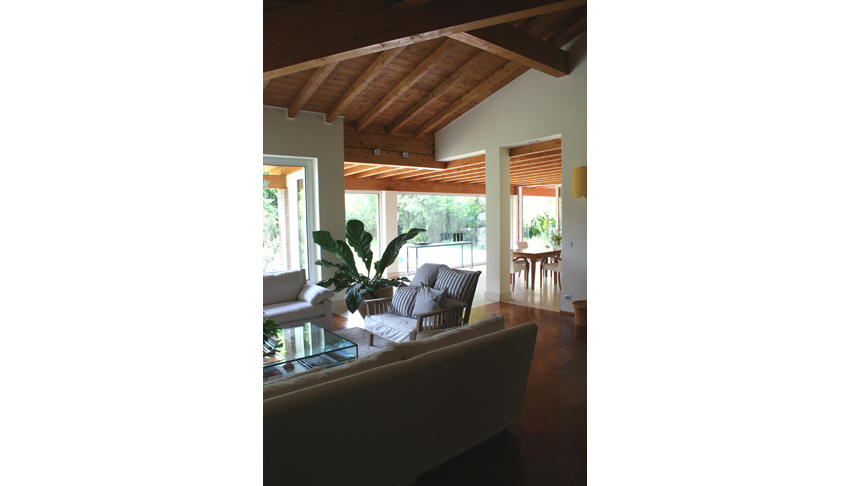
-
for_13s
http://www.atelier2.it/wp-content/uploads/2012/05/for_13s.jpg
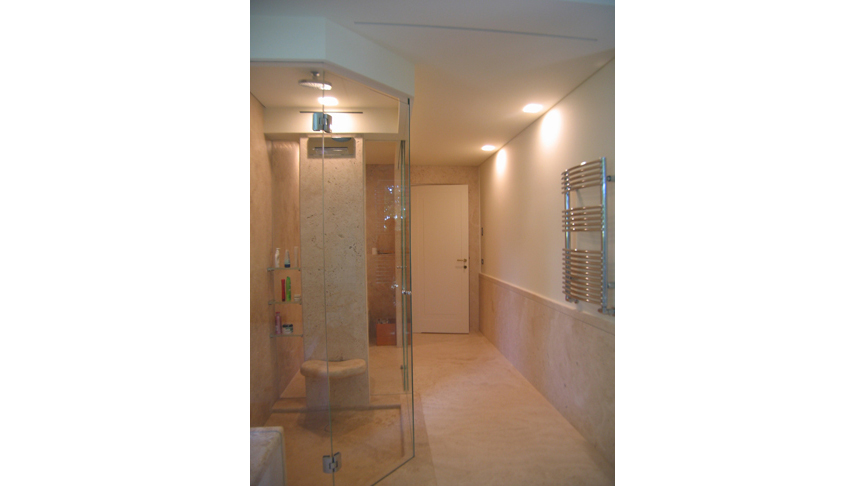
-
for_14s
http://www.atelier2.it/wp-content/uploads/2012/05/for_14s.jpg
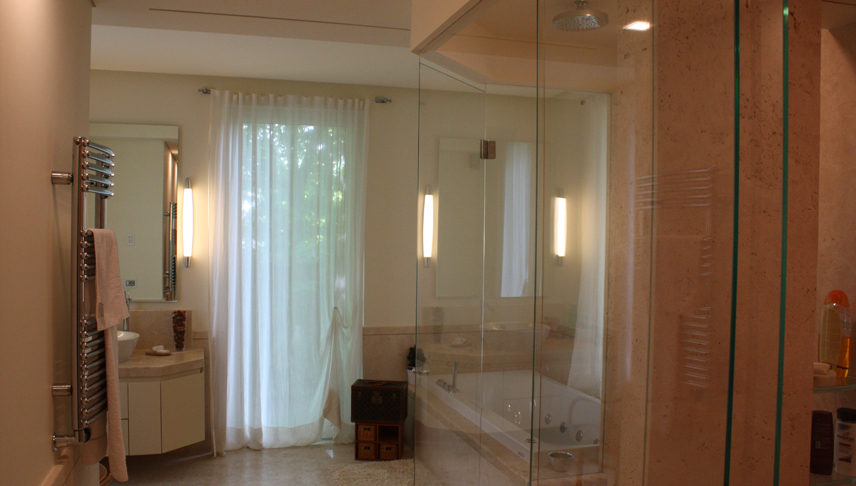
-
for_15s
http://www.atelier2.it/wp-content/uploads/2012/05/for_15s.jpg
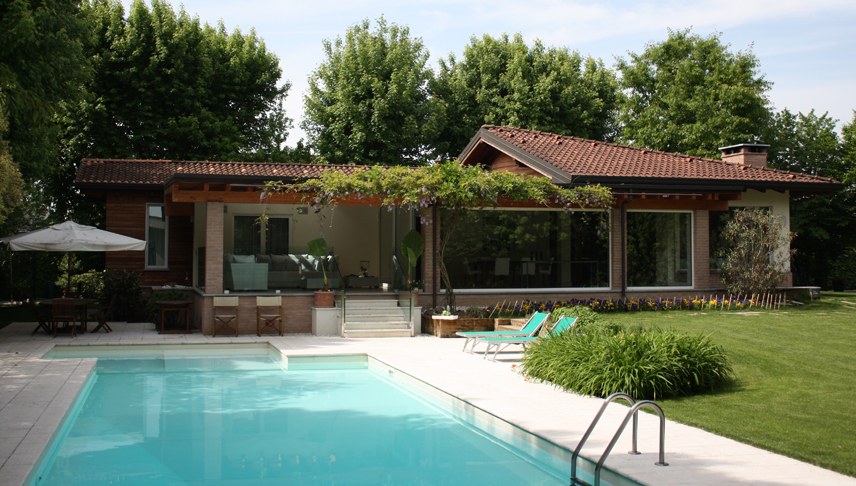
-
for_16s
http://www.atelier2.it/wp-content/uploads/2012/05/for_16s.jpg
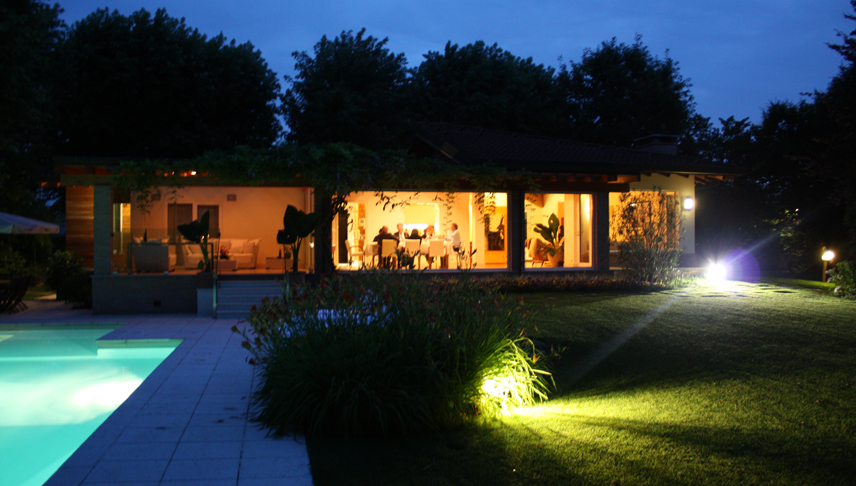
The project is the spatial extension and the improvement of energy saving performances of a one-family villa (a Rubner Blockhouse built in the ‘80s, than enlarged in the ‘90s with a part in poroton bricks and cork insulation) situated in Lodi province. The expansion is totally realised with multi-layers dry stratified technologies.
The improvement of energy saving performances is given for vertical walls both by the replacement of old windows with high thermal insulated ones and by a system of polyurethane boards coupled with aluminium sheets and aluminium sections (Isotec-Parete by Brianza Plastica, applied for the first time in case of retrofitting) able to bear a new wood covering, creating a ventilatied façade.
2007
ACTIVITY: Final proposals and supervision of works
CUSTOMER: Private INTERIORS DESIGN: Studio Bellagamba – Milan
STRUCTURE DESIGN: Studio di Ingegneria G.P. Imperadori – Darfo B.T. (BS)
MEP DESIGN: Forlani Impianti – Cornegliano Laudense (LO)
CONTRACTOR: Impresa A. Boaretto – Lodi; Vanoncini S.p.A. – Mapello (BG)
















